Kitchen with Wood Worktops and Multiple Islands Ideas and Designs
Refine by:
Budget
Sort by:Popular Today
101 - 120 of 1,384 photos
Item 1 of 3
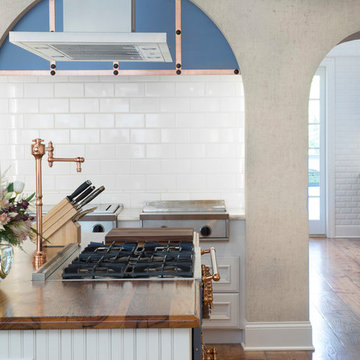
All white kitchen with white moldings and cabinetry, wood top island, wide plank wood flooring, brass hardware. Farmhouse style kitchen. Blue accent hood with brass detail. Vintage looking appliances
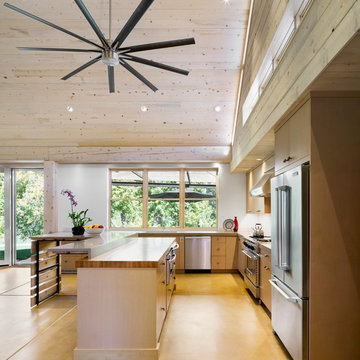
Ross Cooperwaithe
Medium sized rustic l-shaped kitchen/diner in Denver with a submerged sink, flat-panel cabinets, light wood cabinets, wood worktops, beige splashback, ceramic splashback, stainless steel appliances, light hardwood flooring and multiple islands.
Medium sized rustic l-shaped kitchen/diner in Denver with a submerged sink, flat-panel cabinets, light wood cabinets, wood worktops, beige splashback, ceramic splashback, stainless steel appliances, light hardwood flooring and multiple islands.
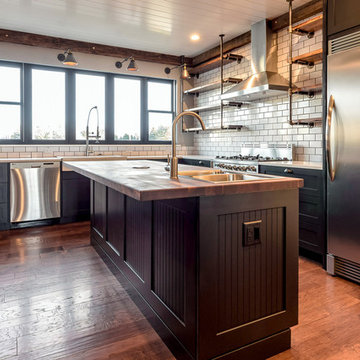
A beautiful mix of materials and colors in this custom Ikea kitchen remodel. The quartz counter top against the back wall offset with a deep rich Oak butcher block counter top on the island. The open shelving held up by industrial piping brings cohesion to the space. The mix of materials helps great a rustic sophistication. Our custom Ikea cabinet doors are present on throughout the entire kitchen. A solid maple wood rails and stiles of the shaker frame surround the plywood center panel. The ikea doors are painted a matte black. The matte texture helps draw your eye to the beautiful finishes of the room.
Farm sink with industrial Kohler faucet. A large bank of beautiful operational windows.
You can see the beadboard center panels of the island cabinet contrasts the standard shaker doors of the sink run cabinets.
The simple subway tile with the black grout to match the black custom Ikea cabinet doors is a great touch.
Ikea cabinets are a budget friendly way of getting the complete kitchen you desire. Our custom doors bring exactly the look you want without the custom cabinet price tag.
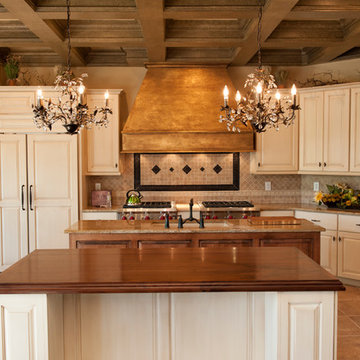
Justin Doyle Homes
Design ideas for a medium sized traditional galley kitchen/diner in Cincinnati with a submerged sink, raised-panel cabinets, white cabinets, wood worktops, beige splashback, stone tiled splashback, integrated appliances, travertine flooring, multiple islands and beige floors.
Design ideas for a medium sized traditional galley kitchen/diner in Cincinnati with a submerged sink, raised-panel cabinets, white cabinets, wood worktops, beige splashback, stone tiled splashback, integrated appliances, travertine flooring, multiple islands and beige floors.

Expansive world-inspired galley enclosed kitchen in Hawaii with a double-bowl sink, flat-panel cabinets, medium wood cabinets, wood worktops, stainless steel appliances and multiple islands.
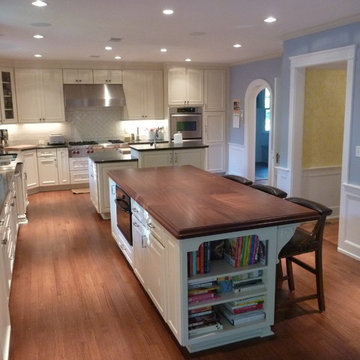
Large classic u-shaped enclosed kitchen in New York with a submerged sink, shaker cabinets, white cabinets, wood worktops, white splashback, metro tiled splashback, stainless steel appliances, medium hardwood flooring and multiple islands.
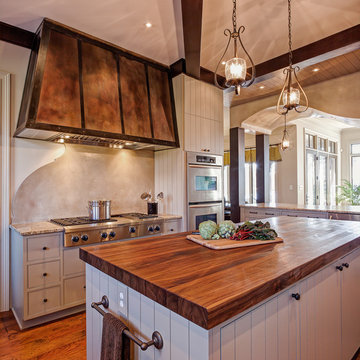
We routed gap joints into the cabinet doors and end panels on this island to create a simple but timeless look.
Photo By: Deborah Scannell
Design ideas for a large classic u-shaped open plan kitchen in Charlotte with multiple islands, flat-panel cabinets, grey cabinets, wood worktops, beige splashback, stone slab splashback and stainless steel appliances.
Design ideas for a large classic u-shaped open plan kitchen in Charlotte with multiple islands, flat-panel cabinets, grey cabinets, wood worktops, beige splashback, stone slab splashback and stainless steel appliances.
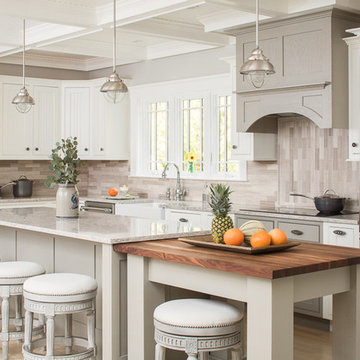
Photo of a beach style l-shaped kitchen in Portland Maine with white cabinets, a belfast sink, recessed-panel cabinets, wood worktops, beige splashback, stainless steel appliances, light hardwood flooring, multiple islands and beige floors.

Southwestern Kitchen featuring wood countertop, blue island, custom chimney style vent hood in plaster finish, hand painted ceramic tile backsplash
Photography: Michael Hunter Photography
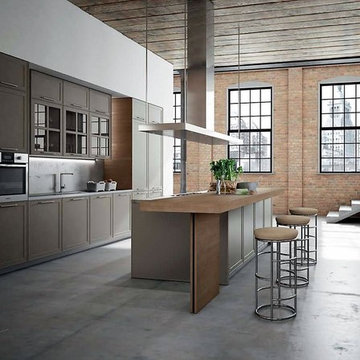
This is an example of a large industrial galley open plan kitchen in New York with shaker cabinets, medium wood cabinets, wood worktops, concrete flooring, multiple islands and grey floors.
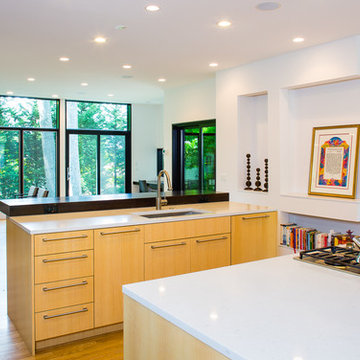
Photos By Shawn Lortie Photography
Medium sized contemporary u-shaped open plan kitchen in DC Metro with a submerged sink, flat-panel cabinets, light wood cabinets, wood worktops, stainless steel appliances, light hardwood flooring, multiple islands, beige floors and white worktops.
Medium sized contemporary u-shaped open plan kitchen in DC Metro with a submerged sink, flat-panel cabinets, light wood cabinets, wood worktops, stainless steel appliances, light hardwood flooring, multiple islands, beige floors and white worktops.
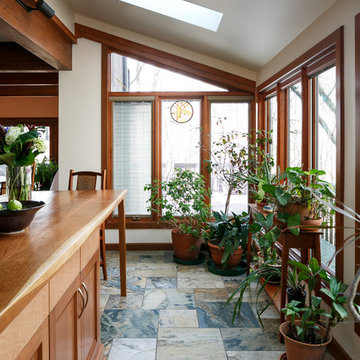
Photo of an expansive classic l-shaped enclosed kitchen in Louisville with a submerged sink, recessed-panel cabinets, medium wood cabinets, wood worktops, stone slab splashback, stainless steel appliances, porcelain flooring, multiple islands and multi-coloured floors.
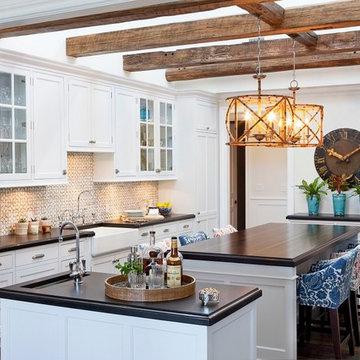
Traditional galley kitchen in Other with a belfast sink, shaker cabinets, white cabinets, wood worktops, grey splashback, dark hardwood flooring and multiple islands.
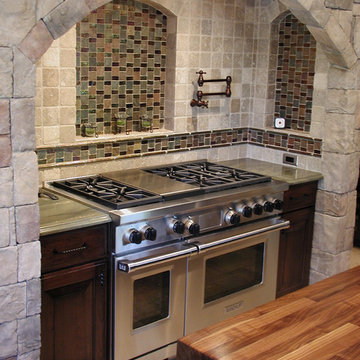
The stone surround sets off this range niche, guarded by an arched front. Tile niches serve as storage spots for oils and spices, as do the adjacent cabinetry. Easy access to the prep island behind facilitates cooking. A potfiller faucet makes the fill-up easy, and the plugs let small appliances work near the cooking surface.
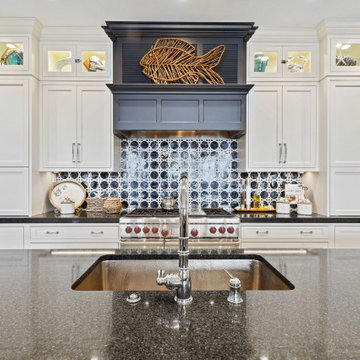
Stunning 2 Island Inset navy and white kitchen. The second island features a custom made reclaimed wood top.
Glass upper cabinets add a special place for coastal decor.
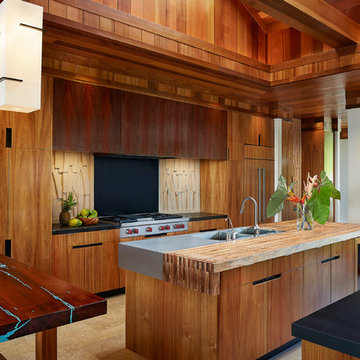
Inspiration for a large world-inspired open plan kitchen in Hawaii with a double-bowl sink, flat-panel cabinets, medium wood cabinets, wood worktops and multiple islands.
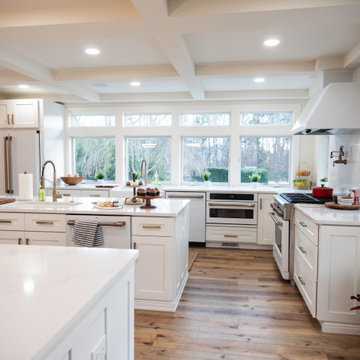
Walls removed to enlarge kitchen and open into the family room . Windows from ceiling to countertop for more light. Coffered ceiling adds dimension. This modern white kitchen also features two islands and two large islands.

Lieu de partage et d'échanges, la cuisine invite à la couleur. Ici j'ai choisi un vert mousse pour dynamiser cet espace et délimiter la cuisine ouverte de l'espace salon.
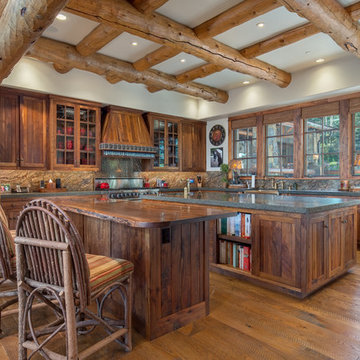
Sargent Schutt Photography
Rustic l-shaped kitchen/diner in Other with a belfast sink, shaker cabinets, medium wood cabinets, wood worktops, grey splashback, stainless steel appliances, medium hardwood flooring, multiple islands and brown floors.
Rustic l-shaped kitchen/diner in Other with a belfast sink, shaker cabinets, medium wood cabinets, wood worktops, grey splashback, stainless steel appliances, medium hardwood flooring, multiple islands and brown floors.
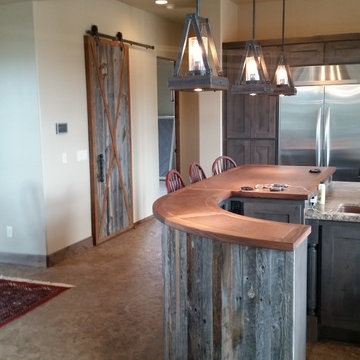
Use of reclaimed lumber and siding. Copper inlay countertops with dark walnut surrounds, stamped colored concrete with distressed overlay. Satin leathered finished granite countertops, 5 1/4" alder baseboards, custom barn door built out of metal custom frame with ball bearing rollers and guide. Three level island with 36" granite top, 42" bar, and 32" walnut custom table
Kitchen with Wood Worktops and Multiple Islands Ideas and Designs
6