Kitchen with Wood Worktops and Plywood Flooring Ideas and Designs
Refine by:
Budget
Sort by:Popular Today
61 - 80 of 110 photos
Item 1 of 3

It is always a pleasure to work with design-conscious clients. This is a great amalgamation of materials chosen by our clients. Rough-sawn oak veneer is matched with dark grey engineering bricks to make a unique look. The soft tones of the marble are complemented by the antique brass wall taps on the splashback
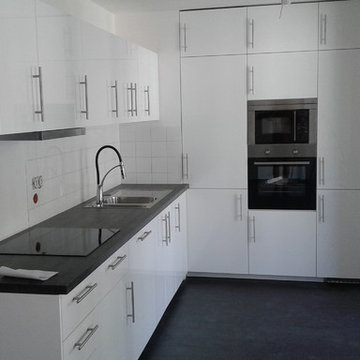
This is an example of a large modern l-shaped open plan kitchen in Lyon with a submerged sink, recessed-panel cabinets, wood worktops, white splashback, glass sheet splashback, integrated appliances, plywood flooring and no island.
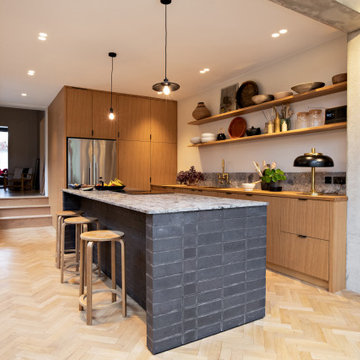
It is always a pleasure to work with design-conscious clients. This is a great amalgamation of materials chosen by our clients. Rough-sawn oak veneer is matched with dark grey engineering bricks to make a unique look. The soft tones of the marble are complemented by the antique brass wall taps on the splashback
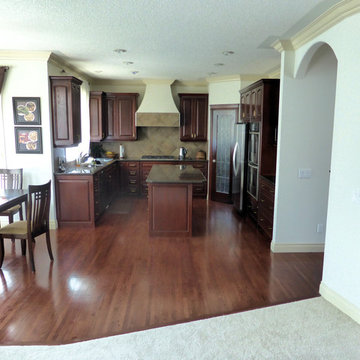
Photo of a large u-shaped kitchen in Calgary with a built-in sink, dark wood cabinets, wood worktops, multi-coloured splashback, porcelain splashback, plywood flooring, an island and brown floors.

斜面住宅地に立つ3階建住宅
Modern kitchen in Tokyo Suburbs with a submerged sink, beaded cabinets, white cabinets, wood worktops, white splashback, white appliances, plywood flooring, an island and beige floors.
Modern kitchen in Tokyo Suburbs with a submerged sink, beaded cabinets, white cabinets, wood worktops, white splashback, white appliances, plywood flooring, an island and beige floors.
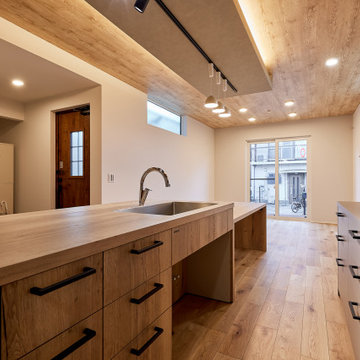
Single-wall open plan kitchen in Osaka with light wood cabinets, wood worktops, plywood flooring, an island and a wallpapered ceiling.
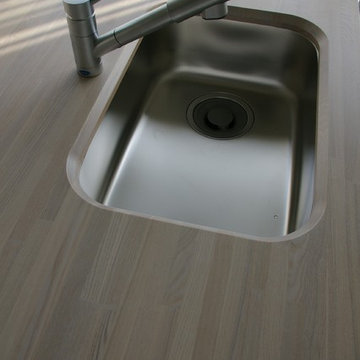
Photo of a modern galley kitchen/diner in Tokyo with a submerged sink, beaded cabinets, white cabinets, wood worktops, white splashback, plywood flooring, an island, brown floors and beige worktops.
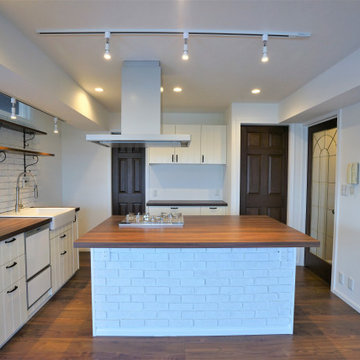
お料理好きのオーナー様のこだわったカフェ風キッチン
This is an example of a medium sized scandi single-wall open plan kitchen in Other with a built-in sink, light wood cabinets, wood worktops, white splashback, stainless steel appliances, plywood flooring, multiple islands, brown floors, brown worktops and a wallpapered ceiling.
This is an example of a medium sized scandi single-wall open plan kitchen in Other with a built-in sink, light wood cabinets, wood worktops, white splashback, stainless steel appliances, plywood flooring, multiple islands, brown floors, brown worktops and a wallpapered ceiling.
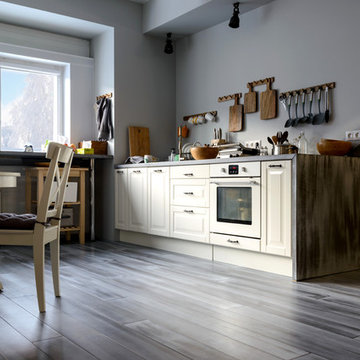
Компания BEARMADE уже не первый год работает с березовой фанерой, которая считается самым используемым материалом при изготовлении мебели. Cтеновые панели, мебель, несущие конструктивные элементы, перегородки, потолок из фанеры создают неповторимый эстетический вид и характер в любом жилом или офисном пространстве.
Мы же предлагаем взглянуть на этот материал под новым углом – и использовать его для отделки пола в качестве бюджетной альтернативы доскам из массива. На сегодняшний день наша компания реализовала уже 3 проекта, где этот уникальный материал был использован в качестве финишного напольного покрытия.
.
В этом проекте фанера стала основным материалом для изготовления всех деревянных изделий - пола, кухонной столешницы и широкого подоконника. Съемку объекта удалось сделать лишь спустя полтора года. Как видите, это никак не сказалось на внешнем виде изделий!
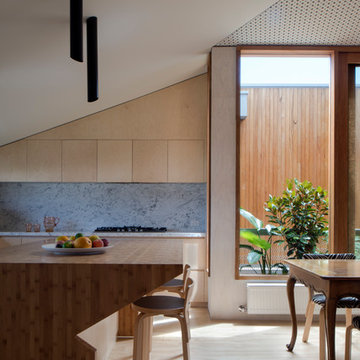
Richard Glover
Design ideas for a contemporary kitchen in Melbourne with a double-bowl sink, light wood cabinets, wood worktops and plywood flooring.
Design ideas for a contemporary kitchen in Melbourne with a double-bowl sink, light wood cabinets, wood worktops and plywood flooring.
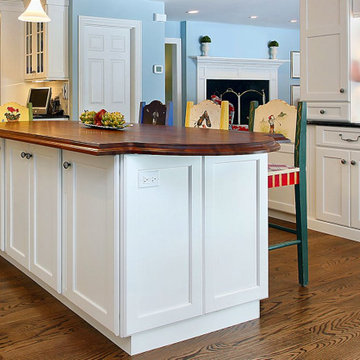
PREMIUM GRANITE AND QUARTZ COUNTERTOPS,
NEW AND INSTALLED. GRANITE STARTING AT $28 sqft
QUARTZ STARTING AT $32 sqft,
Absolutely gorgeous Countertops, your next renovation awaits. Call or email us at (770)635-8914 Email-susy@myquartzsource.com for more info.- Myquartzsource.com
7 SWISHER DR , CARTERSVILLE, GA. ZIPCODE- 30120
INSTAGRAM-@The_Quartz_source
FACEBOOK-@MYQUARTZSOURCE
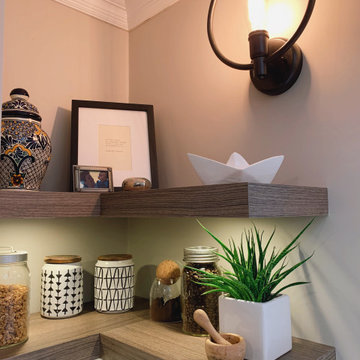
As a company that takes pride in our Cabinet Closet and Millwoeek, Europen standard suspension hardware.
Our cabinets are personalized to suit every taste, style, and choice, resulting in an enduring expression of your personality.
• Operated Since 2005
• 16,000 sq. feet factory
• German WORK4.0 production line
• High-end spray booth & dryer room
• Service all Lower Mainland
• We speak English, French, Chinese, Korean
Cabinet Closet Millwork
Urbanvista since 2005
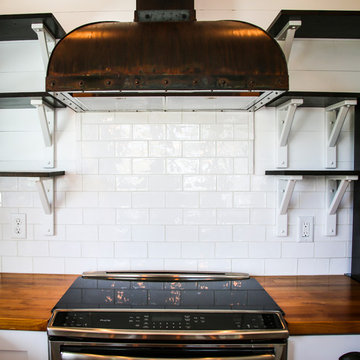
Small urban u-shaped open plan kitchen in Miami with a belfast sink, recessed-panel cabinets, white cabinets, wood worktops, white splashback, brick splashback, stainless steel appliances, plywood flooring, brown floors and brown worktops.
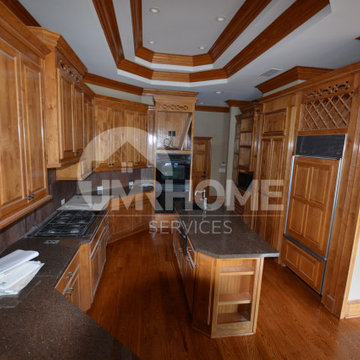
Inspiration for a medium sized kitchen in Atlanta with light wood cabinets, wood worktops, plywood flooring and an island.
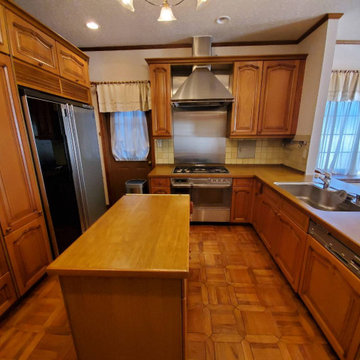
バラエティ豊かなスタイル・素材・色アクセサリーから世界に一つだけのキッチンをご提供します。
This is an example of a medium sized rural l-shaped kitchen/diner in Nagoya with a submerged sink, beaded cabinets, medium wood cabinets, wood worktops, yellow splashback, cement tile splashback, stainless steel appliances, plywood flooring, brown floors and brown worktops.
This is an example of a medium sized rural l-shaped kitchen/diner in Nagoya with a submerged sink, beaded cabinets, medium wood cabinets, wood worktops, yellow splashback, cement tile splashback, stainless steel appliances, plywood flooring, brown floors and brown worktops.
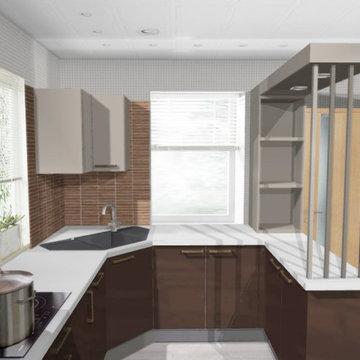
Right Side View
This is an example of a small modern u-shaped kitchen/diner in Other with a single-bowl sink, flat-panel cabinets, brown cabinets, wood worktops, brown splashback, wood splashback, integrated appliances, plywood flooring, no island, brown floors, brown worktops and a drop ceiling.
This is an example of a small modern u-shaped kitchen/diner in Other with a single-bowl sink, flat-panel cabinets, brown cabinets, wood worktops, brown splashback, wood splashback, integrated appliances, plywood flooring, no island, brown floors, brown worktops and a drop ceiling.
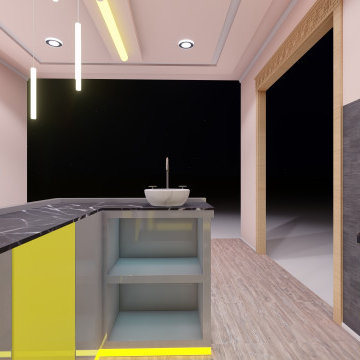
Pantry simple and minimalis
Inspiration for a medium sized modern galley kitchen pantry in Other with a submerged sink, flat-panel cabinets, yellow cabinets, wood worktops, plywood flooring and grey worktops.
Inspiration for a medium sized modern galley kitchen pantry in Other with a submerged sink, flat-panel cabinets, yellow cabinets, wood worktops, plywood flooring and grey worktops.
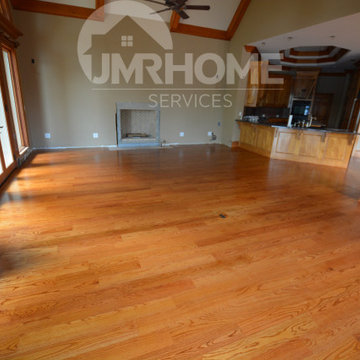
Design ideas for a medium sized kitchen in Atlanta with light wood cabinets, wood worktops, plywood flooring and an island.
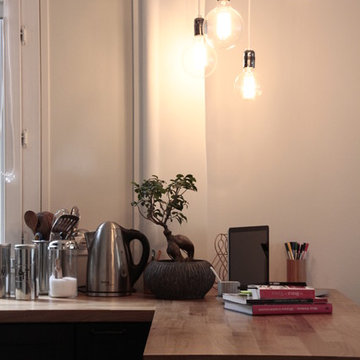
Etienne Lacouture
Medium sized urban u-shaped open plan kitchen in Nice with a double-bowl sink, wood worktops, white splashback, ceramic splashback, integrated appliances, plywood flooring and a breakfast bar.
Medium sized urban u-shaped open plan kitchen in Nice with a double-bowl sink, wood worktops, white splashback, ceramic splashback, integrated appliances, plywood flooring and a breakfast bar.
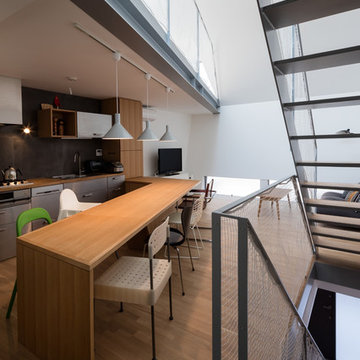
撮影:小川重雄
Design ideas for a contemporary single-wall open plan kitchen in Osaka with plywood flooring, a built-in sink, flat-panel cabinets, stainless steel cabinets, wood worktops, grey splashback, porcelain splashback, stainless steel appliances and brown floors.
Design ideas for a contemporary single-wall open plan kitchen in Osaka with plywood flooring, a built-in sink, flat-panel cabinets, stainless steel cabinets, wood worktops, grey splashback, porcelain splashback, stainless steel appliances and brown floors.
Kitchen with Wood Worktops and Plywood Flooring Ideas and Designs
4