Kitchen with Wood Worktops and Porcelain Flooring Ideas and Designs
Refine by:
Budget
Sort by:Popular Today
41 - 60 of 2,398 photos
Item 1 of 3
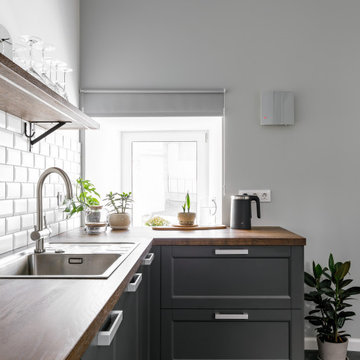
Кухня угловая с небольшим окном и полкой вместо навесных ящиков
Inspiration for a medium sized contemporary l-shaped enclosed kitchen in Saint Petersburg with a built-in sink, shaker cabinets, grey cabinets, wood worktops, white splashback, ceramic splashback, black appliances, porcelain flooring, grey floors and brown worktops.
Inspiration for a medium sized contemporary l-shaped enclosed kitchen in Saint Petersburg with a built-in sink, shaker cabinets, grey cabinets, wood worktops, white splashback, ceramic splashback, black appliances, porcelain flooring, grey floors and brown worktops.
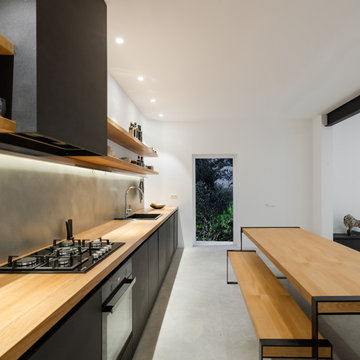
Design ideas for a large contemporary single-wall open plan kitchen in Valencia with flat-panel cabinets, black cabinets, wood worktops, grey splashback, no island, grey floors, a built-in sink, porcelain splashback, integrated appliances, porcelain flooring and beige worktops.

Mon Plan d'Appart
Design ideas for a medium sized contemporary l-shaped open plan kitchen in Paris with flat-panel cabinets, white cabinets, wood worktops, beige splashback, porcelain splashback, integrated appliances, porcelain flooring, no island, beige worktops, a built-in sink and multi-coloured floors.
Design ideas for a medium sized contemporary l-shaped open plan kitchen in Paris with flat-panel cabinets, white cabinets, wood worktops, beige splashback, porcelain splashback, integrated appliances, porcelain flooring, no island, beige worktops, a built-in sink and multi-coloured floors.
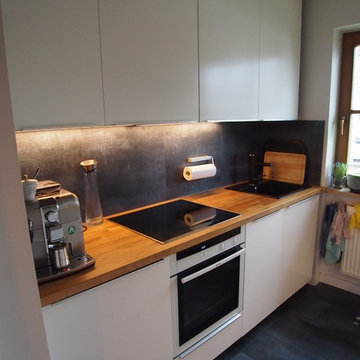
Einen Kleine Ikeaküche mit kleinem Budget. Maximaler Stauraum und große Arbeitsfläche.
Alle Fronten und integrierten Geräte sind weiß.
Die Waschmaschine ist hinter der ersten Front versteckt.
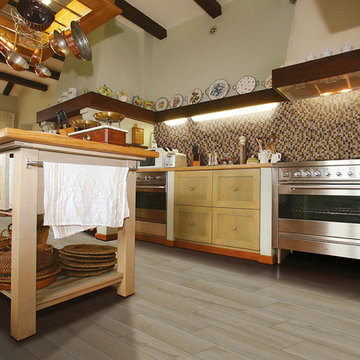
Florim USA Urban Wood porcelain tile recreates the look of authentic natural hardwood with a modern twist. Florim Jewel porcelain tile is a stone-inspired collection that takes its influence from both travertine and slate.

Les chambres de toute la famille ont été pensées pour être le plus ludiques possible. En quête de bien-être, les propriétaire souhaitaient créer un nid propice au repos et conserver une palette de matériaux naturels et des couleurs douces. Un défi relevé avec brio !
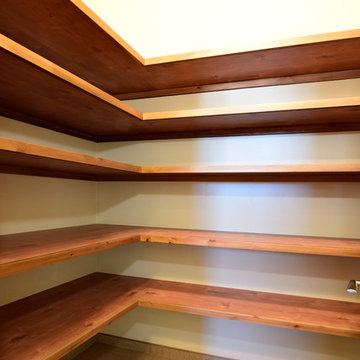
Photo Credit: Rod Hanna
Rustic l-shaped kitchen pantry in Denver with medium wood cabinets, wood worktops and porcelain flooring.
Rustic l-shaped kitchen pantry in Denver with medium wood cabinets, wood worktops and porcelain flooring.
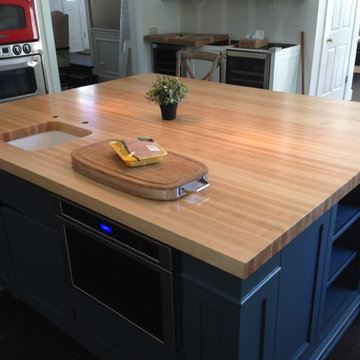
maple edge grain, center island butcher block center island top with under mount sink.
Medium sized contemporary u-shaped enclosed kitchen in Austin with a submerged sink, shaker cabinets, blue cabinets, wood worktops, stainless steel appliances, porcelain flooring and an island.
Medium sized contemporary u-shaped enclosed kitchen in Austin with a submerged sink, shaker cabinets, blue cabinets, wood worktops, stainless steel appliances, porcelain flooring and an island.
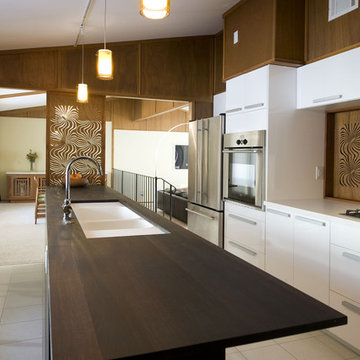
A kitchen remodel of a 70's era Wausau Prefab home located in Northeast Minneapolis. Wenge wood island top, custom corian sink, laser cut salvaged mahagony panels.
Photo: James Schwartz
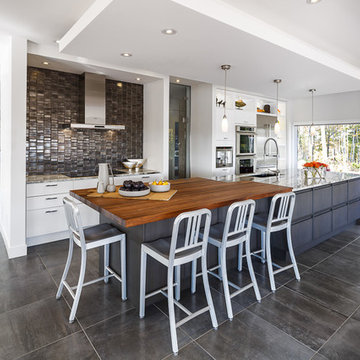
These clients incorporated their stunning view into the design of their home. With the advise from Astro's talented Kitchen & Bath Designer, their vision was able to come true throughout these beautiful spaces.

Кухня-гостиная, эко-стиль, рейки, белая кухня, барные стулья, деревянные рейки, полуостров, подвесные светильники, светодиодная подсветка, полубарные стулья
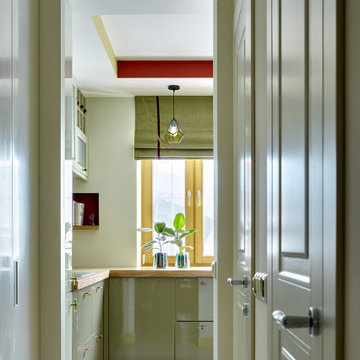
Кухня была полностью переделана, мойка и рабочая поверхность перенесена под окно - в самое светлое место. В нише в стене разместили полку для кулинарных книг хозяйки, они всегда под рукой.
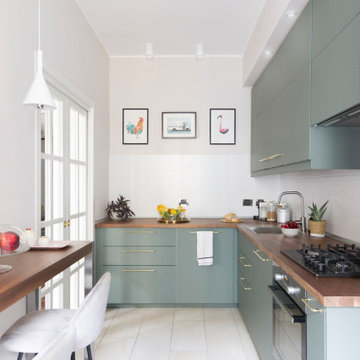
La cucina di Mac MaHome è di Ikea, realizzata su misura. Basi e pensili si alternano solo su uno dei due lati. Il colore, un verde salvia dal sottotono freddo, risalta immediatamente visto il contrasto con le pareti chiare. Le piastrellino a parete, preesistenti, sono state modificate dipingendole. Una veletta in cartongesso sormonta i pensili. Dei faretti incassati nel rilassamento permettono di illuminare il piano di lavoro.
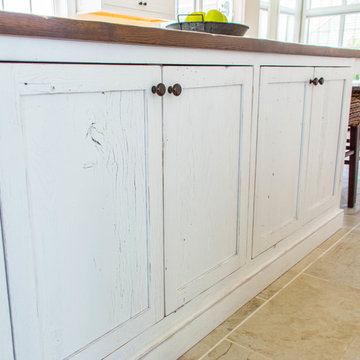
Photo of a medium sized country galley kitchen/diner in DC Metro with a belfast sink, flat-panel cabinets, white cabinets, wood worktops, white splashback, stainless steel appliances, porcelain flooring, an island, beige floors and brown worktops.
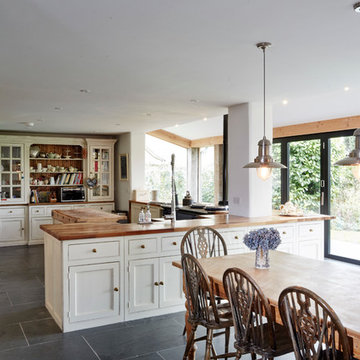
Oliver Edwards
Inspiration for a large farmhouse l-shaped kitchen/diner in Wiltshire with a belfast sink, open cabinets, white cabinets, wood worktops, integrated appliances, porcelain flooring and no island.
Inspiration for a large farmhouse l-shaped kitchen/diner in Wiltshire with a belfast sink, open cabinets, white cabinets, wood worktops, integrated appliances, porcelain flooring and no island.
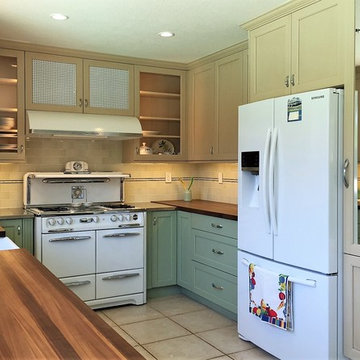
Design ideas for a medium sized farmhouse u-shaped enclosed kitchen in Orange County with a belfast sink, shaker cabinets, green cabinets, wood worktops, green splashback, ceramic splashback, white appliances, porcelain flooring and no island.
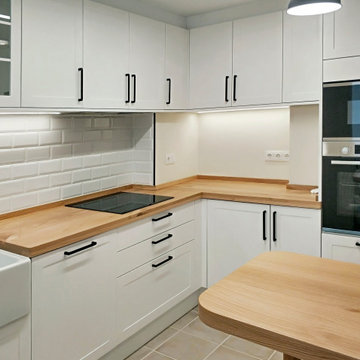
Renovación integral de vivenda en Vigo, ampliando salóns, con renovación de cociña e baños
Inspiration for a medium sized traditional u-shaped kitchen/diner in Other with a submerged sink, raised-panel cabinets, white cabinets, wood worktops, white splashback, metro tiled splashback, stainless steel appliances, porcelain flooring, a breakfast bar, grey floors and brown worktops.
Inspiration for a medium sized traditional u-shaped kitchen/diner in Other with a submerged sink, raised-panel cabinets, white cabinets, wood worktops, white splashback, metro tiled splashback, stainless steel appliances, porcelain flooring, a breakfast bar, grey floors and brown worktops.
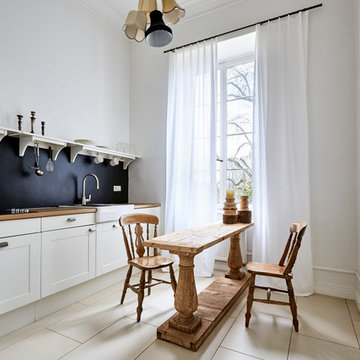
Apartment-Küche mit Tafelfolie als Spritzschutz,
This is an example of a small contemporary single-wall enclosed kitchen in Frankfurt with a built-in sink, beaded cabinets, white cabinets, wood worktops, black splashback, stainless steel appliances, brown worktops, porcelain flooring and beige floors.
This is an example of a small contemporary single-wall enclosed kitchen in Frankfurt with a built-in sink, beaded cabinets, white cabinets, wood worktops, black splashback, stainless steel appliances, brown worktops, porcelain flooring and beige floors.
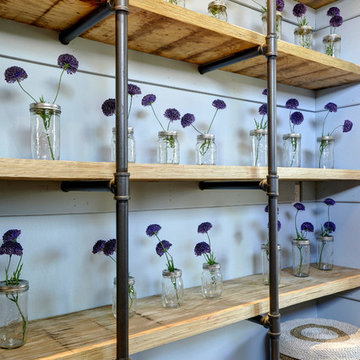
Photo of a medium sized industrial galley kitchen pantry in Austin with wood worktops and porcelain flooring.
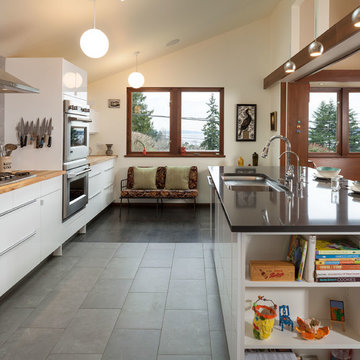
Reclaimed blue beetle kill pine butcher block counter tops, white lacquer cabinets, and a large island keeps the kitchen airy, modern, and brigh
Photograph by William Wright
Kitchen with Wood Worktops and Porcelain Flooring Ideas and Designs
3