Kitchen with Wood Worktops and Porcelain Splashback Ideas and Designs
Refine by:
Budget
Sort by:Popular Today
1 - 20 of 2,084 photos
Item 1 of 3

На небольшом пространстве удалось уместить полноценную кухню с барной стойкой. Фартук отделан терраццо
Inspiration for a small scandi l-shaped kitchen/diner in Saint Petersburg with a single-bowl sink, flat-panel cabinets, pink cabinets, wood worktops, multi-coloured splashback, porcelain splashback, stainless steel appliances, medium hardwood flooring, brown floors and brown worktops.
Inspiration for a small scandi l-shaped kitchen/diner in Saint Petersburg with a single-bowl sink, flat-panel cabinets, pink cabinets, wood worktops, multi-coloured splashback, porcelain splashback, stainless steel appliances, medium hardwood flooring, brown floors and brown worktops.
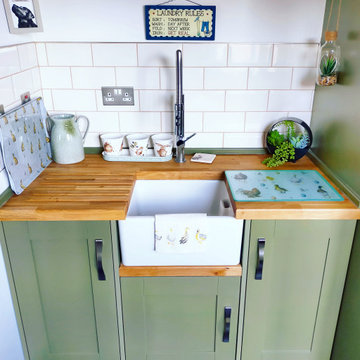
Photo of a medium sized rural single-wall kitchen in Gloucestershire with a belfast sink, shaker cabinets, green cabinets, wood worktops, beige splashback, porcelain splashback, ceramic flooring and grey floors.

Photo of a small contemporary single-wall kitchen/diner in Other with a built-in sink, flat-panel cabinets, grey cabinets, wood worktops, grey splashback, porcelain splashback, black appliances, medium hardwood flooring, no island, brown floors and brown worktops.
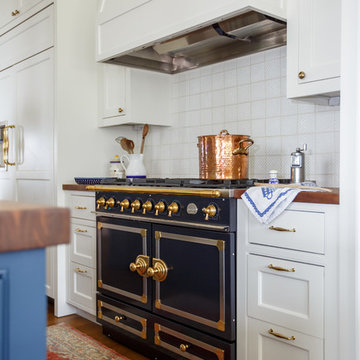
Jessie Preza
This is an example of a classic galley enclosed kitchen in Jacksonville with beaded cabinets, white cabinets, wood worktops, white splashback, porcelain splashback, coloured appliances, medium hardwood flooring, an island, brown floors and brown worktops.
This is an example of a classic galley enclosed kitchen in Jacksonville with beaded cabinets, white cabinets, wood worktops, white splashback, porcelain splashback, coloured appliances, medium hardwood flooring, an island, brown floors and brown worktops.

@FattoreQ
Expansive urban l-shaped enclosed kitchen in Turin with a built-in sink, flat-panel cabinets, stainless steel cabinets, wood worktops, white splashback, porcelain splashback, stainless steel appliances, cement flooring, grey floors and brown worktops.
Expansive urban l-shaped enclosed kitchen in Turin with a built-in sink, flat-panel cabinets, stainless steel cabinets, wood worktops, white splashback, porcelain splashback, stainless steel appliances, cement flooring, grey floors and brown worktops.
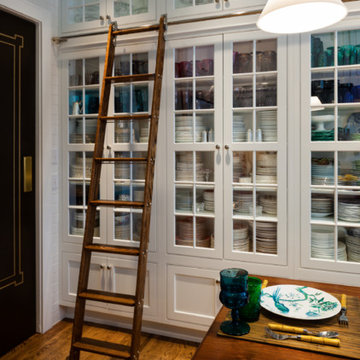
Medium sized traditional u-shaped open plan kitchen in Other with a belfast sink, shaker cabinets, white cabinets, wood worktops, white splashback, porcelain splashback, stainless steel appliances, medium hardwood flooring and an island.
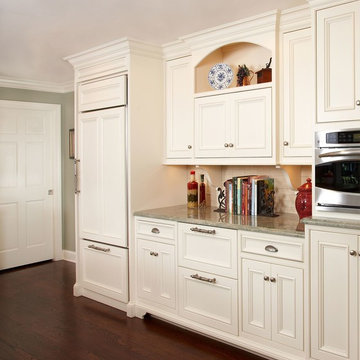
This is an example of a large traditional l-shaped open plan kitchen in Kansas City with a belfast sink, beaded cabinets, white cabinets, wood worktops, white splashback, porcelain splashback, integrated appliances, dark hardwood flooring, an island and brown floors.

The original layout on the ground floor of this beautiful semi detached property included a small well aged kitchen connected to the dinning area by a 70’s brick bar!
Since the kitchen is 'the heart of every home' and 'everyone always ends up in the kitchen at a party' our brief was to create an open plan space respecting the buildings original internal features and highlighting the large sash windows that over look the garden.
Jake Fitzjones Photography Ltd
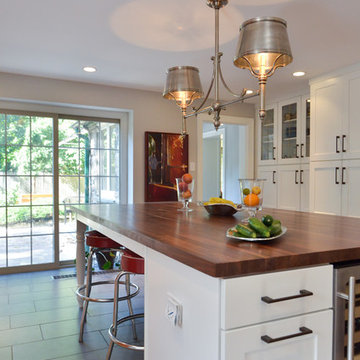
Orange accent colors and butcher block countertop bring warmth to this modern french kitchen design.
Design ideas for a large traditional u-shaped kitchen pantry in Philadelphia with a submerged sink, shaker cabinets, white cabinets, wood worktops, blue splashback, porcelain splashback, stainless steel appliances, ceramic flooring and an island.
Design ideas for a large traditional u-shaped kitchen pantry in Philadelphia with a submerged sink, shaker cabinets, white cabinets, wood worktops, blue splashback, porcelain splashback, stainless steel appliances, ceramic flooring and an island.

This 1910 West Highlands home was so compartmentalized that you couldn't help to notice you were constantly entering a new room every 8-10 feet. There was also a 500 SF addition put on the back of the home to accommodate a living room, 3/4 bath, laundry room and back foyer - 350 SF of that was for the living room. Needless to say, the house needed to be gutted and replanned.
Kitchen+Dining+Laundry-Like most of these early 1900's homes, the kitchen was not the heartbeat of the home like they are today. This kitchen was tucked away in the back and smaller than any other social rooms in the house. We knocked out the walls of the dining room to expand and created an open floor plan suitable for any type of gathering. As a nod to the history of the home, we used butcherblock for all the countertops and shelving which was accented by tones of brass, dusty blues and light-warm greys. This room had no storage before so creating ample storage and a variety of storage types was a critical ask for the client. One of my favorite details is the blue crown that draws from one end of the space to the other, accenting a ceiling that was otherwise forgotten.
Primary Bath-This did not exist prior to the remodel and the client wanted a more neutral space with strong visual details. We split the walls in half with a datum line that transitions from penny gap molding to the tile in the shower. To provide some more visual drama, we did a chevron tile arrangement on the floor, gridded the shower enclosure for some deep contrast an array of brass and quartz to elevate the finishes.
Powder Bath-This is always a fun place to let your vision get out of the box a bit. All the elements were familiar to the space but modernized and more playful. The floor has a wood look tile in a herringbone arrangement, a navy vanity, gold fixtures that are all servants to the star of the room - the blue and white deco wall tile behind the vanity.
Full Bath-This was a quirky little bathroom that you'd always keep the door closed when guests are over. Now we have brought the blue tones into the space and accented it with bronze fixtures and a playful southwestern floor tile.
Living Room & Office-This room was too big for its own good and now serves multiple purposes. We condensed the space to provide a living area for the whole family plus other guests and left enough room to explain the space with floor cushions. The office was a bonus to the project as it provided privacy to a room that otherwise had none before.

A gorgeous French-Country inspired kitchen, with Industrial vibe infusion. 3" Maple butcher block island top, shaker cabinetry and hand-scraped wide plank hardwood.

Photo of a medium sized contemporary galley kitchen in Munich with a submerged sink, flat-panel cabinets, medium wood cabinets, wood worktops, porcelain splashback, integrated appliances, medium hardwood flooring, an island, brown floors and beige worktops.
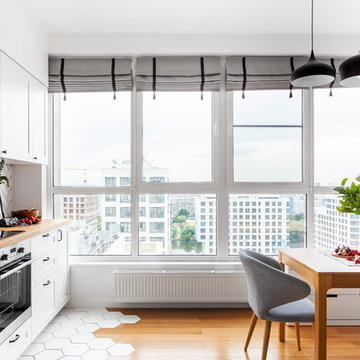
This is an example of a scandi single-wall kitchen in Moscow with a built-in sink, wood worktops, white splashback, porcelain splashback, ceramic flooring, no island and white floors.
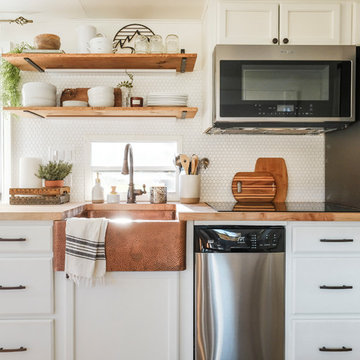
Design ideas for a small rural galley kitchen in Portland with a belfast sink, raised-panel cabinets, white cabinets, wood worktops, white splashback, porcelain splashback, stainless steel appliances, laminate floors, no island and grey floors.

Northern Michigan summers are best spent on the water. The family can now soak up the best time of the year in their wholly remodeled home on the shore of Lake Charlevoix.
This beachfront infinity retreat offers unobstructed waterfront views from the living room thanks to a luxurious nano door. The wall of glass panes opens end to end to expose the glistening lake and an entrance to the porch. There, you are greeted by a stunning infinity edge pool, an outdoor kitchen, and award-winning landscaping completed by Drost Landscape.
Inside, the home showcases Birchwood craftsmanship throughout. Our family of skilled carpenters built custom tongue and groove siding to adorn the walls. The one of a kind details don’t stop there. The basement displays a nine-foot fireplace designed and built specifically for the home to keep the family warm on chilly Northern Michigan evenings. They can curl up in front of the fire with a warm beverage from their wet bar. The bar features a jaw-dropping blue and tan marble countertop and backsplash. / Photo credit: Phoenix Photographic

Компактная зона кухни оснащена все необходимым. Удалось даже организовать небольшую барную стойку.
Фотограф: Лена Швоева
Design ideas for a small contemporary l-shaped open plan kitchen in Other with flat-panel cabinets, white cabinets, wood worktops, black splashback, porcelain splashback, white floors, a built-in sink, black appliances and brown worktops.
Design ideas for a small contemporary l-shaped open plan kitchen in Other with flat-panel cabinets, white cabinets, wood worktops, black splashback, porcelain splashback, white floors, a built-in sink, black appliances and brown worktops.
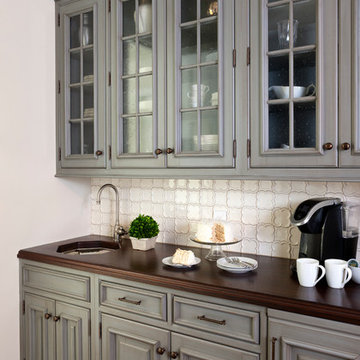
Natural extension of kitchen creates perfect butler's pantry for coffee and tea service. Appliances integrated behind the Rutt Classic custom cabinetry. A piece of fine furniture! Photo by Stacy Zarin-Goldberg
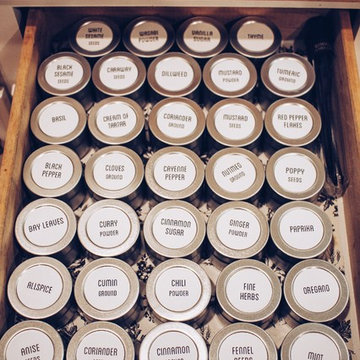
the Blisshaus Spice Drawer for the man (and chief bbq master) in the house.
Photo of a small classic kitchen/diner in San Francisco with raised-panel cabinets, white cabinets, wood worktops, multi-coloured splashback and porcelain splashback.
Photo of a small classic kitchen/diner in San Francisco with raised-panel cabinets, white cabinets, wood worktops, multi-coloured splashback and porcelain splashback.

Design ideas for a medium sized modern galley enclosed kitchen in New York with a built-in sink, flat-panel cabinets, white cabinets, wood worktops, white splashback, porcelain splashback, stainless steel appliances, ceramic flooring and no island.

Custom Kitchen installed in Newmarket, ON. All wood cabinets with Quartz countertop.
Inspiration for an expansive modern l-shaped kitchen/diner in Toronto with a belfast sink, shaker cabinets, white cabinets, wood worktops, white splashback, porcelain splashback, stainless steel appliances, porcelain flooring, an island, white floors and white worktops.
Inspiration for an expansive modern l-shaped kitchen/diner in Toronto with a belfast sink, shaker cabinets, white cabinets, wood worktops, white splashback, porcelain splashback, stainless steel appliances, porcelain flooring, an island, white floors and white worktops.
Kitchen with Wood Worktops and Porcelain Splashback Ideas and Designs
1