Kitchen with Wood Worktops and White Floors Ideas and Designs
Refine by:
Budget
Sort by:Popular Today
61 - 80 of 1,115 photos
Item 1 of 3
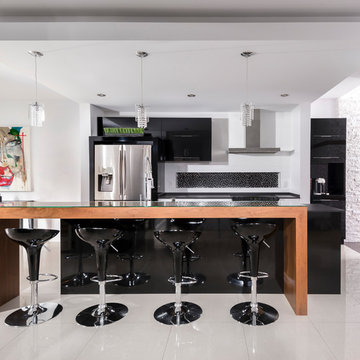
CynaDesign et Michel Bonomo Photographe
Photo of a contemporary galley open plan kitchen in Montreal with flat-panel cabinets, black cabinets, wood worktops, black splashback, stainless steel appliances, an island and white floors.
Photo of a contemporary galley open plan kitchen in Montreal with flat-panel cabinets, black cabinets, wood worktops, black splashback, stainless steel appliances, an island and white floors.
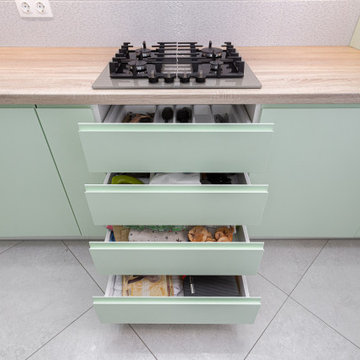
Inspiration for a medium sized traditional galley enclosed kitchen in Other with a submerged sink, green cabinets, wood worktops, ceramic flooring, white floors and brown worktops.
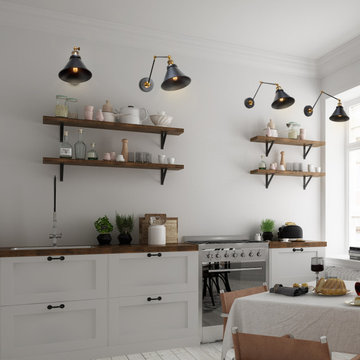
Love this modern kitchen setting! The light features 2-in-1 design look that you could install it as plug-in or hardwired as you like. And it could hang on a sloped wall or ceiling. With the long lasting steel in handmade painting black& brass finish, it is a sustainable perfection for your modern kitchen counter, bedside reading, headboard, bedroom, bathroom, dining room, living room, corridor, staircase, office, loft, cafe, craft room, bar, restaurant, club and more.
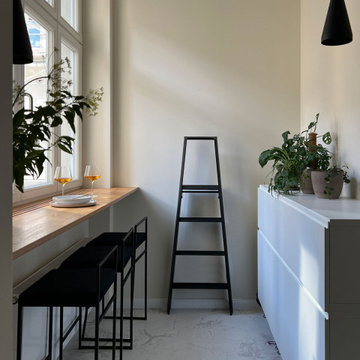
Small scandi single-wall kitchen in Berlin with beige cabinets, wood worktops, marble flooring and white floors.

A steel building located in the southeast Wisconsin farming community of East Troy houses a small family-owned business with an international customer base. The guest restroom, conference room, and kitchen needed to reflect the warmth and personality of the owners. We choose to offset the cold steel architecture with extensive use of Alder Wood in the door casings, cabinetry, kitchen soffits, and toe kicks custom made by Graham Burbank of Lakeside Custom Cabinetry, LLC.

Inspiration for a small scandi l-shaped enclosed kitchen in Paris with a built-in sink, flat-panel cabinets, white cabinets, wood worktops, white splashback, metro tiled splashback, stainless steel appliances, no island, white floors and beige worktops.
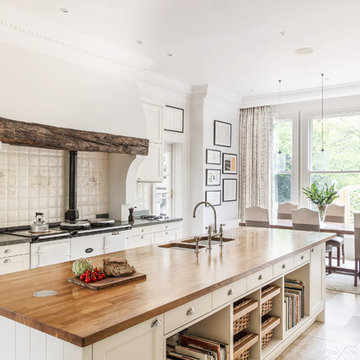
Patrick Williamson
This is an example of a country galley open plan kitchen in London with a double-bowl sink, recessed-panel cabinets, white cabinets, wood worktops, white splashback, white appliances, travertine flooring, an island and white floors.
This is an example of a country galley open plan kitchen in London with a double-bowl sink, recessed-panel cabinets, white cabinets, wood worktops, white splashback, white appliances, travertine flooring, an island and white floors.
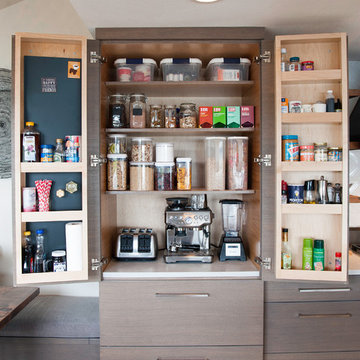
Midcentury modern home on Lake Sammamish. We used mixed materials and styles to add interest to this bright space. The built-in pantry with quartz countertop is the perfect place to house small appliances like an espresso machine and everyday food items.
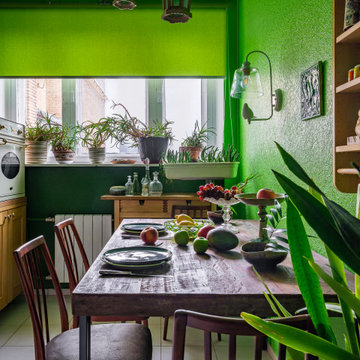
Стол из массива тика, стулья 70х годов 20века, отреставрированы по индивидуальному заказу, аксессуары из разных мест и времен.
Inspiration for a medium sized eclectic single-wall enclosed kitchen in Moscow with a built-in sink, light wood cabinets, wood worktops, brown splashback, wood splashback, ceramic flooring, no island, white floors and beige worktops.
Inspiration for a medium sized eclectic single-wall enclosed kitchen in Moscow with a built-in sink, light wood cabinets, wood worktops, brown splashback, wood splashback, ceramic flooring, no island, white floors and beige worktops.

Cuisine avec éléments ikea personnalisée avec des zelliges traditionnels cuits au four, des carreaux de ciments anciens chinés par mes soins en Espagne, agrémenté d'un plan de travail conçu sur mesure en bois exotique.
Création d'étagères sur mesure avec le même bois.

Architecture and Design Refurbishment - Newtown – 120 sqm.
Cradle Design worked closely with the owner and builder of Built Complete, to undertake a full remodel of this once run-down terrace in the Sydney inner suburb of Newtown. The result, a high-end home design with modern and minimalistic appeal. The contemporary architecture and design boasts an open-plan living, dining, and kitchen, decorated with mid-century furniture including the owner's antique record player and sideboard.
Complimenting the living area, the kitchen has been modelled on a 1950’s interior design style with pastel pinks and blues and retro Smeg appliances. Adjoining the kitchen, the dining area is steeped in natural light through strategically placed sky-lights and a wall of bi-fold doors. These doors open the home up to tropical gardens creating a relaxed indoor-outdoor space. Featuring original French doors, the second bedroom opens onto the main veranda while the master bedroom opens onto the tranquil rooftop garden.
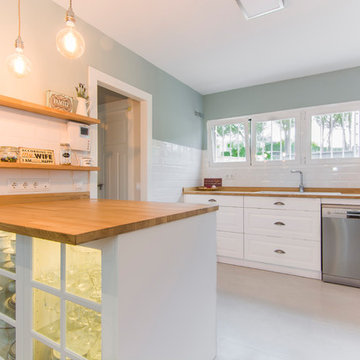
Aris Gómez
This is an example of a classic u-shaped kitchen in Madrid with white cabinets, wood worktops, stainless steel appliances, a breakfast bar, a built-in sink, glass-front cabinets, white splashback, metro tiled splashback, white floors and beige worktops.
This is an example of a classic u-shaped kitchen in Madrid with white cabinets, wood worktops, stainless steel appliances, a breakfast bar, a built-in sink, glass-front cabinets, white splashback, metro tiled splashback, white floors and beige worktops.

Design ideas for a small modern single-wall kitchen/diner in Barcelona with a submerged sink, flat-panel cabinets, white cabinets, wood worktops, white splashback, marble splashback, stainless steel appliances, terrazzo flooring, white floors and white worktops.
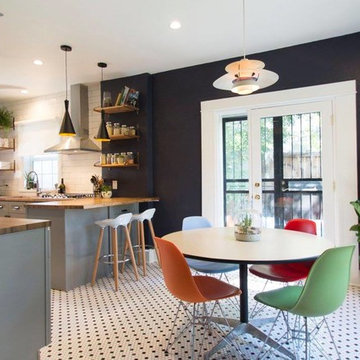
Our wonderful Baker clients were ready to remodel the kitchen in their c.1900 home shortly after moving in. They were looking to undo the 90s remodel that existed, and make the kitchen feel like it belonged in their historic home. We were able to design a balance that incorporated the vintage charm of their home and the modern pops that really give the kitchen its personality. We started by removing the mirrored wall that had separated their kitchen from the breakfast area. This allowed us the opportunity to open up their space dramatically and create a cohesive design that brings the two rooms together. To further our goal of making their kitchen appear more open we removed the wall cabinets along their exterior wall and replaced them with open shelves. We then incorporated a pantry cabinet into their refrigerator wall to balance out their storage needs. This new layout also provided us with the space to include a peninsula with counter seating so that guests can keep the cook company. We struck a fun balance of materials starting with the black & white hexagon tile on the floor to give us a pop of pattern. We then layered on simple grey shaker cabinets and used a butcher block counter top to add warmth to their kitchen. We kept the backsplash clean by utilizing an elongated white subway tile, and painted the walls a rich blue to add a touch of sophistication to the space.

На стене — офорт Эрнста Неизвестного с дарственной надписью на лицевой стороне: «Мише от Эрнста. Брусиловскому от Неизвестного с любовью, 1968 год.» (картина была подарена хозяевам Мишей Брусиловским).
Офорт «Моя Москва», авторы Юрий Гордон и Хезер Хермит.
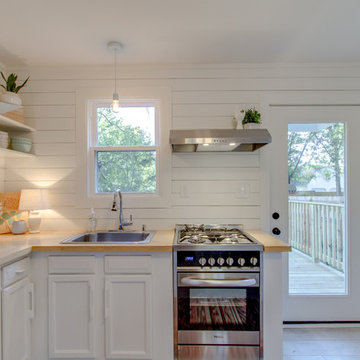
Photos by Showcase Photography
Staging by Shelby Mischke
Inspiration for a small modern l-shaped kitchen/diner in Nashville with a built-in sink, shaker cabinets, white cabinets, wood worktops, white splashback, wood splashback, stainless steel appliances, light hardwood flooring, no island and white floors.
Inspiration for a small modern l-shaped kitchen/diner in Nashville with a built-in sink, shaker cabinets, white cabinets, wood worktops, white splashback, wood splashback, stainless steel appliances, light hardwood flooring, no island and white floors.

Design ideas for a medium sized country u-shaped kitchen pantry in Little Rock with open cabinets, white cabinets, wood worktops, white splashback, metro tiled splashback, porcelain flooring, white floors and white worktops.

By taking over the former butler's pantry and relocating the rear entry, the new kitchen is a large, bright space with improved traffic flow and efficient work space.

Design ideas for a small scandinavian l-shaped kitchen in Lyon with a built-in sink, flat-panel cabinets, white cabinets, wood worktops, white splashback, integrated appliances, an island, white floors and beige worktops.
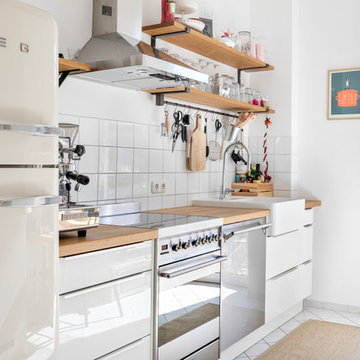
This is an example of a scandinavian single-wall kitchen in Munich with a built-in sink, flat-panel cabinets, white cabinets, wood worktops, white splashback, ceramic splashback, white appliances, ceramic flooring, no island, white floors and beige worktops.
Kitchen with Wood Worktops and White Floors Ideas and Designs
4