Kitchen with Wood Worktops and White Worktops Ideas and Designs
Refine by:
Budget
Sort by:Popular Today
221 - 240 of 1,878 photos
Item 1 of 3
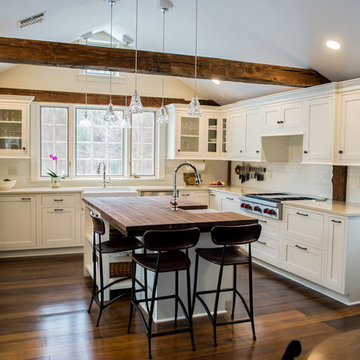
Our client's home was built in the 1830's -- awesome that these good bones still stand today! They asked us for a kitchen design, and we also supplied the cabinetry from our line, Studio 76 Home. Most of the beams are original to the home, and we incorporated the beauty of the wood in the kitchen design.
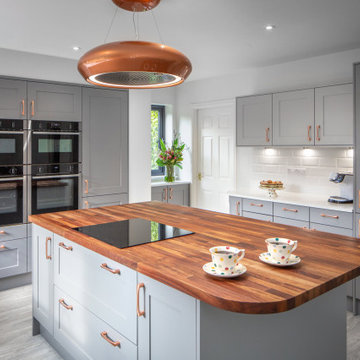
Silk painted Shaker style kitchen designed for a busy family who desired a kitchen which would grow with the family.
A space which would inspire aspiring young cooks, teenagers grabbing a midnight snack, and adults entertaining friends.
Shades of grey combined with the warm tone of copper and iroko make for an easy living come work space.
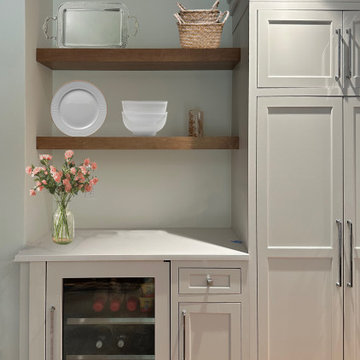
In this kitchen, elegance meets simplicity, and the result is stunning! ?✨ Watch out for more images…
Dura Supreme
Inset Arcadia Panel door style
Linen white paint finish
Maple toast shelves
Pantry storage solutions
Subzero Wolf refrigeration columns
Wolf double ovens
Top Knobs ascendra pulls
Chrome pulls
Torrco Design Center
County TV and Appliances
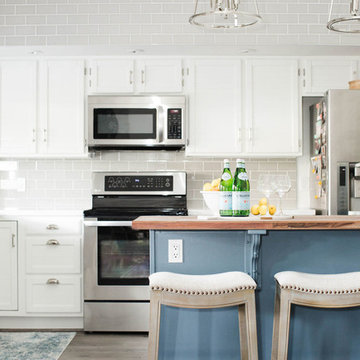
Painted Cabinets + New backsplash + new counters + new flooring
Photo of a medium sized nautical open plan kitchen in Phoenix with a single-bowl sink, white cabinets, wood worktops, grey splashback, metro tiled splashback, stainless steel appliances, laminate floors, an island, grey floors and white worktops.
Photo of a medium sized nautical open plan kitchen in Phoenix with a single-bowl sink, white cabinets, wood worktops, grey splashback, metro tiled splashback, stainless steel appliances, laminate floors, an island, grey floors and white worktops.
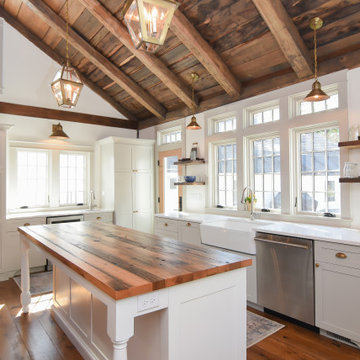
Inspiration for a medium sized classic u-shaped kitchen/diner in Other with a belfast sink, shaker cabinets, wood worktops, white splashback, stainless steel appliances, medium hardwood flooring, brown floors, white worktops and exposed beams.
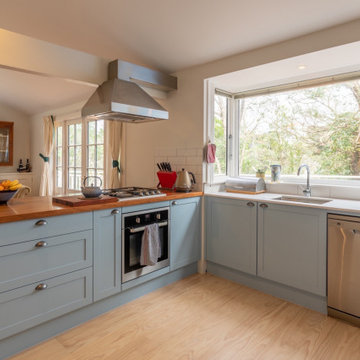
this fun and cozy kitchen is charming yet practical. pigeon blue cabinets offset the wooden details and natural wood flooring perfectly. ample window space provides natural light and extra space for herbs and utensils. the modern, stainless steel appliances boast functionality but do not take away from a charming urban cottage kitchen. a fun project for a quirky homeowner.
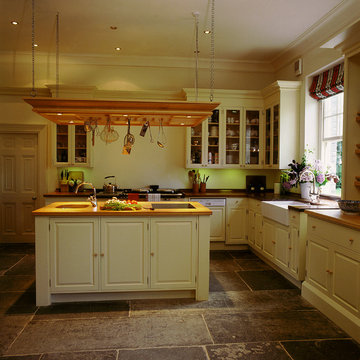
This painted kitchen was designed for the Chairman of David Hicks Plc. It was designed to complement the classic, elegant interior of a Cornish manor house. The interiors of the kitchen cupboards were made from maple with dovetailed maple drawers. The worktops were made from maple and iroko. The finial hinges to all the doors were silvered to add a touch of luxury to this bespoke kitchen. This is a kitchen with a classic understated English country look.
Designed and hand built by Tim Wood
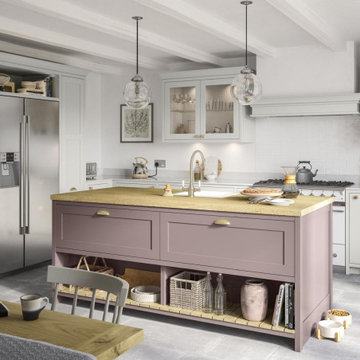
Shaker-style kitchen painted vintage pink and light grey, featuring a central island unit with a built-in sink and drawer and shelf storage. Island worktop is solid oak wood and unit worktops are Dekton Natural Collection Rem. The illusion of an in-frame kitchen has been created using universal moulding. Other design features such as a canopy, cornice detailing and plain glazed frames have been incorporated for a touch of country living style.
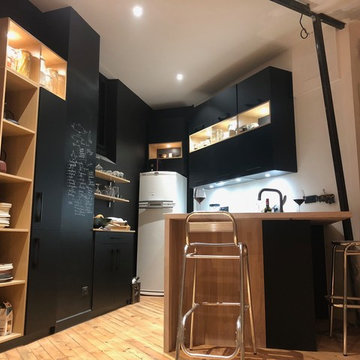
Optimiser un angle en cuisine conviviale et fonctionnelle
Small industrial u-shaped open plan kitchen in Toulouse with a submerged sink, flat-panel cabinets, black cabinets, wood worktops, white splashback, metro tiled splashback, white appliances, light hardwood flooring and white worktops.
Small industrial u-shaped open plan kitchen in Toulouse with a submerged sink, flat-panel cabinets, black cabinets, wood worktops, white splashback, metro tiled splashback, white appliances, light hardwood flooring and white worktops.
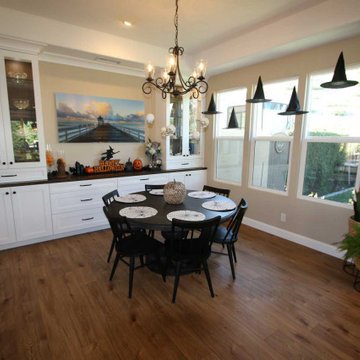
Design Build Transitional Kitchen Remodel with custom cabinets in San Clemente with Halloween Decoration
Photo of a large traditional l-shaped kitchen pantry in Orange County with a belfast sink, shaker cabinets, white cabinets, wood worktops, multi-coloured splashback, ceramic splashback, stainless steel appliances, light hardwood flooring, an island, brown floors, white worktops and a vaulted ceiling.
Photo of a large traditional l-shaped kitchen pantry in Orange County with a belfast sink, shaker cabinets, white cabinets, wood worktops, multi-coloured splashback, ceramic splashback, stainless steel appliances, light hardwood flooring, an island, brown floors, white worktops and a vaulted ceiling.
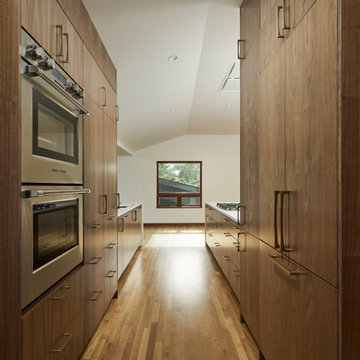
NW Portland OR: Whole house remodel including Kitchen and 4 bathrooms and a seperate guest suite.
-Custom walnut cabinets for kitchen and bathrooms
-White Oak hardwood
-Marvin windows
-Western Door
-Pental Quartz Countertips: White Honed
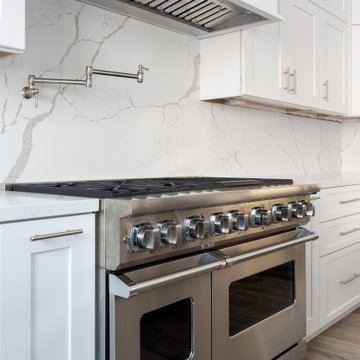
Large modern galley open plan kitchen in San Francisco with a built-in sink, shaker cabinets, white cabinets, wood worktops, stainless steel appliances, medium hardwood flooring, an island, grey floors and white worktops.
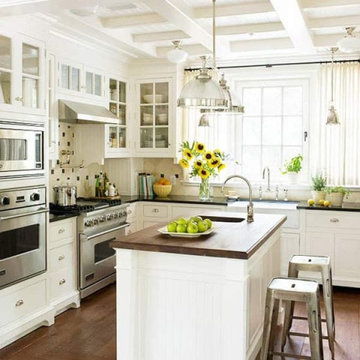
Photo of a large traditional l-shaped kitchen/diner in Columbus with a belfast sink, beaded cabinets, white cabinets, wood worktops, beige splashback, ceramic splashback, stainless steel appliances, dark hardwood flooring, an island, brown floors and white worktops.
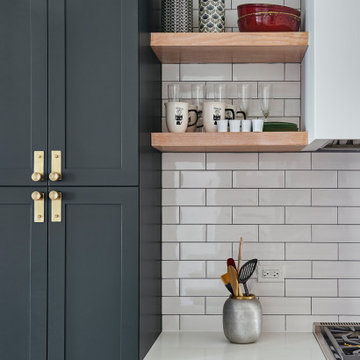
In the heart of Lakeview, Wrigleyville, our team completely remodeled a condo: kitchen, master and guest bathrooms, living room, and mudroom.
Custom kitchen cabinets by Omega Cabinetry.
Kitchen hardware by MYOH.
Deluxe fireplace by ProBuilder.
Mudroom cabinets by Ultracraft.
Kitchen design & build by 123 Remodeling - Chicago general contractor https://123remodeling.com/
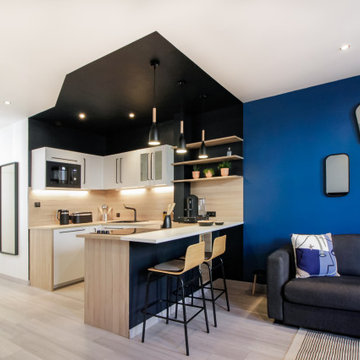
Rénovation d'une cuisine pour un appartement en airbnb
Inspiration for a small modern u-shaped kitchen/diner with a submerged sink, white cabinets, wood worktops, white appliances and white worktops.
Inspiration for a small modern u-shaped kitchen/diner with a submerged sink, white cabinets, wood worktops, white appliances and white worktops.
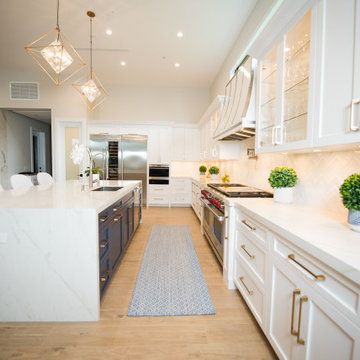
White custom wood kitchen with shaker doors, a navy blue island. Hardware is brushed gold handles. A custom powder coated aluminum hood with stainless steel trim with gold rivets. Countertops are white quartz.
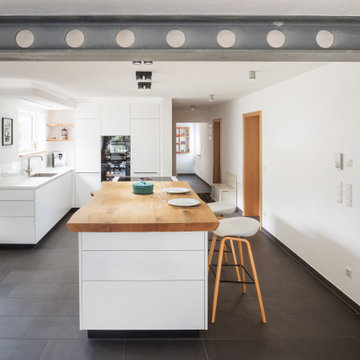
Für unsere Kunden aus dem Großraum Abtsgmünd, realisierten wir diese wunderschöne Wohnküche. Viel Stauraum, ein geradliniges Design und perfekte Verarbeitung war unseren Kunden besonders wichtig. Für mehr Wohngefühl verpassten wir der Kochinsel eine massive Echtholzplatte. Großzügige Unterschränke sorgen für jede Menge Stauraum. Das Materialkonzept der weißen Premium-Küche wird ergänzt mit einer FENIX Arbeitsplatte.
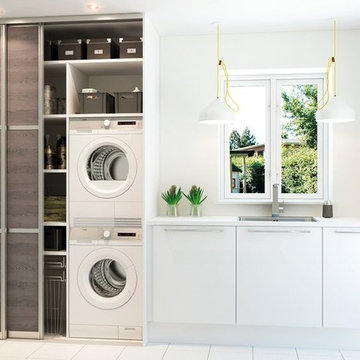
ANTE IN LAMINATO DIVISE IN RE PORZIONI CON ESSENZA IN ORIZZONTALE IN ZONA CUCINA PER CHIUDERE LA NICCHIA ED AVERE SEMPRE TUTTO IN ORDINE
This is an example of a medium sized modern single-wall enclosed kitchen in Bologna with a submerged sink, open cabinets, dark wood cabinets, wood worktops, white appliances, ceramic flooring, white floors and white worktops.
This is an example of a medium sized modern single-wall enclosed kitchen in Bologna with a submerged sink, open cabinets, dark wood cabinets, wood worktops, white appliances, ceramic flooring, white floors and white worktops.
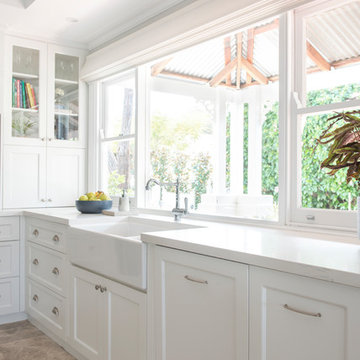
Colour Cube
Photo of a large classic l-shaped kitchen/diner in Other with a belfast sink, shaker cabinets, white cabinets, wood worktops, white splashback, cement tile splashback, black appliances, porcelain flooring, an island, beige floors and white worktops.
Photo of a large classic l-shaped kitchen/diner in Other with a belfast sink, shaker cabinets, white cabinets, wood worktops, white splashback, cement tile splashback, black appliances, porcelain flooring, an island, beige floors and white worktops.
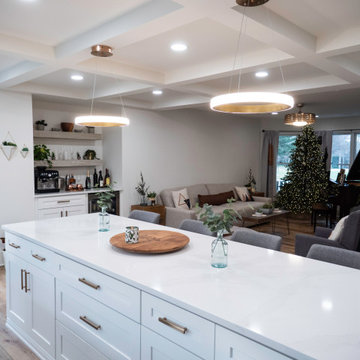
Walls removed to enlarge kitchen and open into the family room . Windows from ceiling to countertop for more light. Coffered ceiling adds dimension. This modern white kitchen also features two islands and two large islands.
Kitchen with Wood Worktops and White Worktops Ideas and Designs
12