Kitchen with Wood Worktops and White Worktops Ideas and Designs
Refine by:
Budget
Sort by:Popular Today
201 - 220 of 1,878 photos
Item 1 of 3
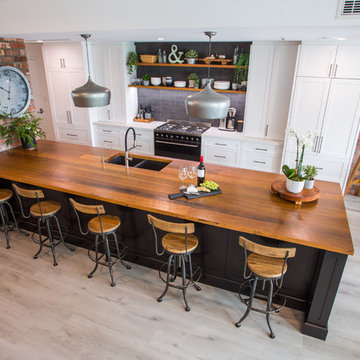
Birds eye view of this luxurious bespoke designed kitchen!
Inspiration for an expansive rustic galley kitchen/diner in Brisbane with a double-bowl sink, recessed-panel cabinets, black cabinets, wood worktops, black splashback, metro tiled splashback, black appliances, an island, grey floors and white worktops.
Inspiration for an expansive rustic galley kitchen/diner in Brisbane with a double-bowl sink, recessed-panel cabinets, black cabinets, wood worktops, black splashback, metro tiled splashback, black appliances, an island, grey floors and white worktops.
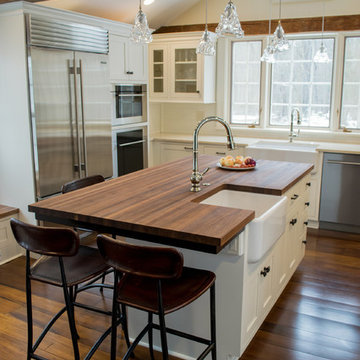
Two farmhouse sinks for this 1830's home. The blown glass pendant lights sparkle in all the natural light.
Inspiration for a medium sized farmhouse u-shaped kitchen/diner in Cleveland with a belfast sink, recessed-panel cabinets, white cabinets, wood worktops, white splashback, metro tiled splashback, stainless steel appliances, medium hardwood flooring, an island, brown floors and white worktops.
Inspiration for a medium sized farmhouse u-shaped kitchen/diner in Cleveland with a belfast sink, recessed-panel cabinets, white cabinets, wood worktops, white splashback, metro tiled splashback, stainless steel appliances, medium hardwood flooring, an island, brown floors and white worktops.
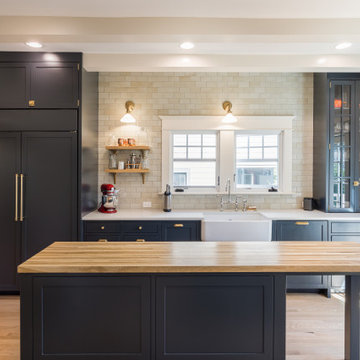
This is an example of a medium sized classic galley kitchen/diner in Portland with a belfast sink, recessed-panel cabinets, black cabinets, wood worktops, beige splashback, metro tiled splashback, integrated appliances, medium hardwood flooring, an island, white worktops and exposed beams.
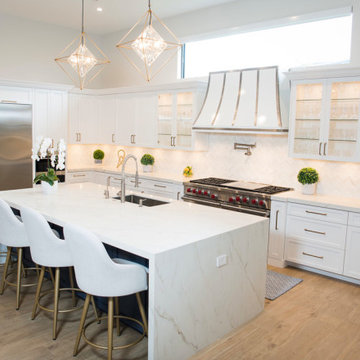
White custom wood kitchen with shaker doors, a navy blue island. Hardware is brushed gold handles. A custom powder coated aluminum hood with stainless steel trim with gold rivets. Countertops are white quartz.
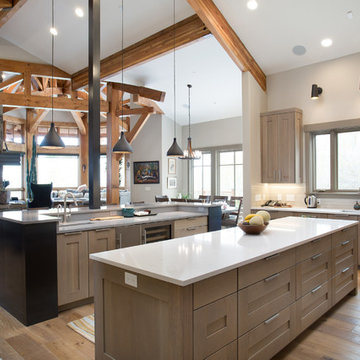
Contemporary Kitchen Space captured by Kyle Aiken Photography
https://www.kaikenphotography.com/
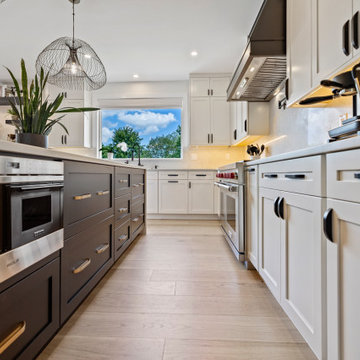
Photo of a rural kitchen in DC Metro with shaker cabinets, white cabinets, wood worktops, white splashback, stainless steel appliances, light hardwood flooring, multiple islands, brown floors and white worktops.
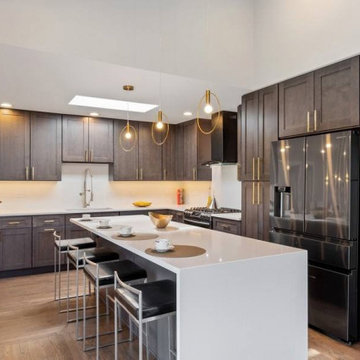
Dark Grey cabinets are part of our Elegant Series. Although the color grey may be associated with dullness, make no mistake - this shade of grey promises vibrancy!
Our company is made up of elite professionals that are dedicated to making the design process personal to you.
-We import, stock, and distribute in quality volume while maintaining low costs
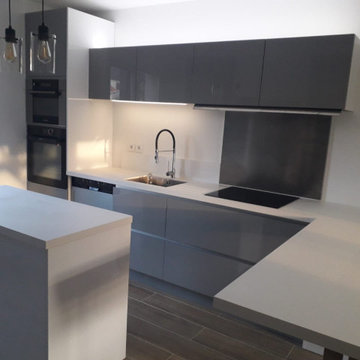
Contemporaine par excellence !
Cette nouvelle cuisine est un véritable petit bijou.
Des lignes épurées, des couleurs douces et lumineuses, un design affirmé et un nombre de rangements considérable.
Les armoires directement intégrées dans le mur lui donnent même un petit côté futuriste.
Vous ne verrez aucune poignée dans cette cuisine élégante équipée d’un système Push & Pull, invisible mais tellement pratique !
L’électroménager n’est pas caché, bien au contraire ! Sa mise en scène a été pensée dès la conception. Ainsi, la cave à vin, le frigo américain, le four et le four à micro-ondes ont chacun leur place attitrée.
L’îlot central fait le lien entre les deux blocs de la cuisine. Quant au plan de travail, il se transforme en espace repas pour 5 à 6 personnes.
Une création unique qui fait le bonheur des nouveaux propriétaires !
Vous rêvez de rénover votre cuisine ? Contactez-moi dès maintenant pour prendre votre rendez-vous en visioconférence !

Northern Michigan summers are best spent on the water. The family can now soak up the best time of the year in their wholly remodeled home on the shore of Lake Charlevoix.
This beachfront infinity retreat offers unobstructed waterfront views from the living room thanks to a luxurious nano door. The wall of glass panes opens end to end to expose the glistening lake and an entrance to the porch. There, you are greeted by a stunning infinity edge pool, an outdoor kitchen, and award-winning landscaping completed by Drost Landscape.
Inside, the home showcases Birchwood craftsmanship throughout. Our family of skilled carpenters built custom tongue and groove siding to adorn the walls. The one of a kind details don’t stop there. The basement displays a nine-foot fireplace designed and built specifically for the home to keep the family warm on chilly Northern Michigan evenings. They can curl up in front of the fire with a warm beverage from their wet bar. The bar features a jaw-dropping blue and tan marble countertop and backsplash. / Photo credit: Phoenix Photographic
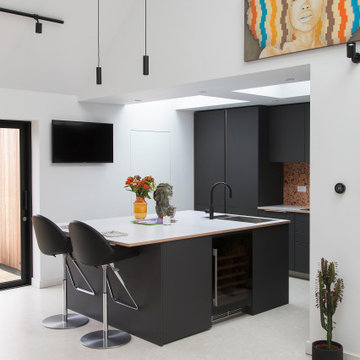
Photo of a large contemporary grey and black l-shaped open plan kitchen in London with black cabinets, wood worktops, integrated appliances, cork flooring, an island, white floors, white worktops and a vaulted ceiling.
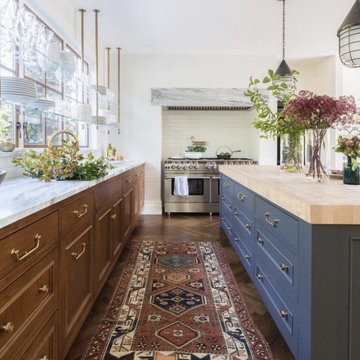
Photo of a large eclectic open plan kitchen in Columbus with a submerged sink, beaded cabinets, medium wood cabinets, wood worktops, white splashback, brick splashback, stainless steel appliances, dark hardwood flooring, an island, brown floors and white worktops.
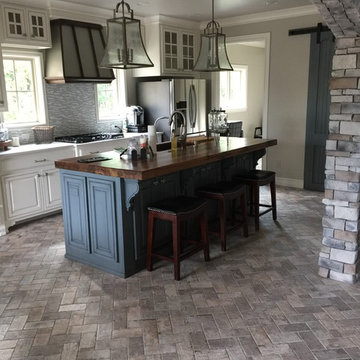
This is an example of a medium sized classic galley enclosed kitchen in Other with a submerged sink, raised-panel cabinets, white cabinets, wood worktops, grey splashback, matchstick tiled splashback, stainless steel appliances, brick flooring, an island, grey floors and white worktops.
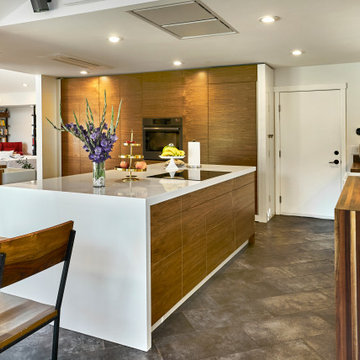
Glossy white counters play off warm wood drawers and hidden wall storage, while both the wood and white counters waterfall to the tile flooring below. Note the flush installation of the vent hood.
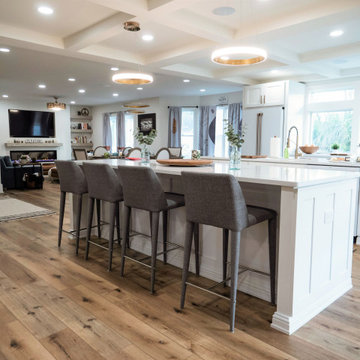
Walls removed to enlarge kitchen and open into the family room . Windows from ceiling to countertop for more light. Coffered ceiling adds dimension. This modern white kitchen also features two islands and two large islands.
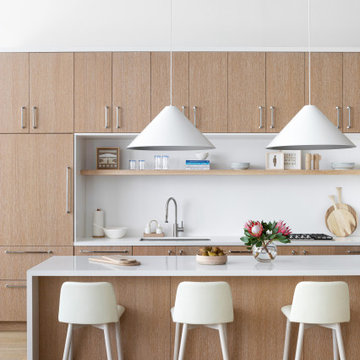
Light and transitional loft living for a young family in Dumbo, Brooklyn.
Photo of a large contemporary u-shaped kitchen/diner in New York with a built-in sink, flat-panel cabinets, light wood cabinets, wood worktops, white splashback, marble splashback, stainless steel appliances, light hardwood flooring, an island, brown floors and white worktops.
Photo of a large contemporary u-shaped kitchen/diner in New York with a built-in sink, flat-panel cabinets, light wood cabinets, wood worktops, white splashback, marble splashback, stainless steel appliances, light hardwood flooring, an island, brown floors and white worktops.
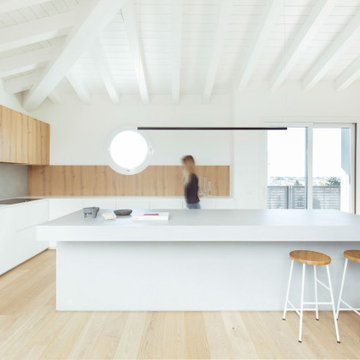
This is an example of a large contemporary l-shaped enclosed kitchen in Venice with flat-panel cabinets, white cabinets, wood worktops, grey splashback, black appliances, dark hardwood flooring, an island, brown floors and white worktops.
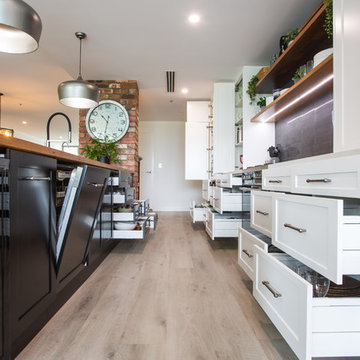
This timeless luxurious industrial rustic beauty creates a welcoming relaxed casual atmosphere
Recycled timber benchtop, exposed brick and subway tile splashback and floating shelves work in harmony with the white and black cabinetry
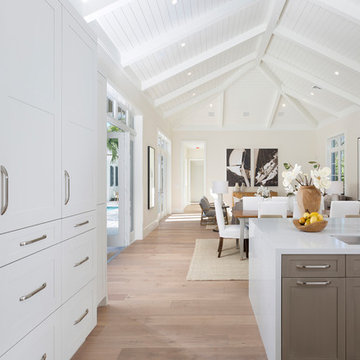
Photography by ibi designs ( http://www.ibidesigns.com)
Photo of an expansive world-inspired galley open plan kitchen in Miami with a double-bowl sink, recessed-panel cabinets, grey cabinets, wood worktops, stainless steel appliances, light hardwood flooring, an island, beige floors and white worktops.
Photo of an expansive world-inspired galley open plan kitchen in Miami with a double-bowl sink, recessed-panel cabinets, grey cabinets, wood worktops, stainless steel appliances, light hardwood flooring, an island, beige floors and white worktops.
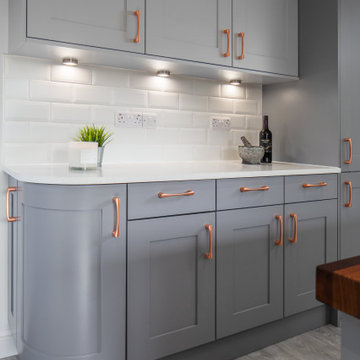
Silk painted Shaker style kitchen designed for a busy family who desired a kitchen which would grow with the family.
A space which would inspire aspiring young cooks, teenagers grabbing a midnight snack, and adults entertaining friends.
Shades of grey combined with the warm tone of copper and iroko make for an easy living come work space.
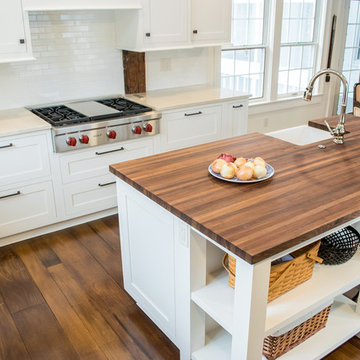
Our design created a furniture-like island with room for bar seats and open shelves. The Wolf rangetop includes a charbroiler and tucked behind the range hides the Wolf downdraft system.
Drawer storage underneath the range provides convenient access to pots and pans.
Kitchen with Wood Worktops and White Worktops Ideas and Designs
11