Kitchen with Wood Worktops and White Worktops Ideas and Designs
Refine by:
Budget
Sort by:Popular Today
61 - 80 of 1,855 photos
Item 1 of 3

Nicolas Bram
Design ideas for a medium sized contemporary galley kitchen/diner in Le Havre with white cabinets, wood worktops, yellow splashback, white appliances, concrete flooring, a breakfast bar, white floors, white worktops and flat-panel cabinets.
Design ideas for a medium sized contemporary galley kitchen/diner in Le Havre with white cabinets, wood worktops, yellow splashback, white appliances, concrete flooring, a breakfast bar, white floors, white worktops and flat-panel cabinets.
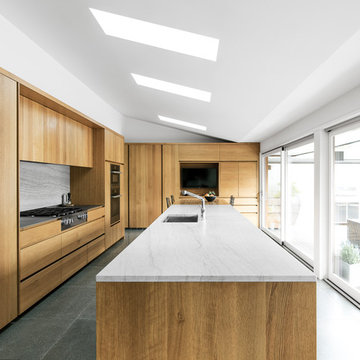
Photo credit: Rafael Soldi
Inspiration for a retro kitchen in Seattle with wood worktops, grey splashback, marble splashback, an island and white worktops.
Inspiration for a retro kitchen in Seattle with wood worktops, grey splashback, marble splashback, an island and white worktops.
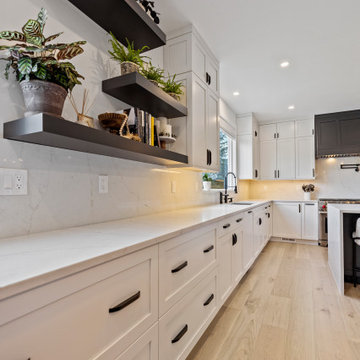
Inspiration for a rural kitchen in DC Metro with shaker cabinets, white cabinets, wood worktops, white splashback, stainless steel appliances, light hardwood flooring, multiple islands, brown floors and white worktops.
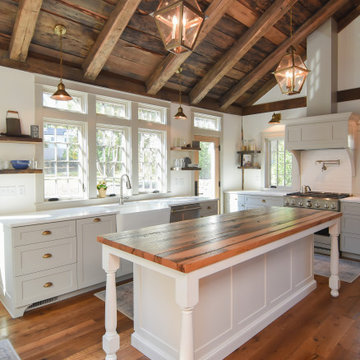
Medium sized classic u-shaped kitchen/diner in Other with a belfast sink, shaker cabinets, wood worktops, white splashback, stainless steel appliances, medium hardwood flooring, brown floors, white worktops and exposed beams.
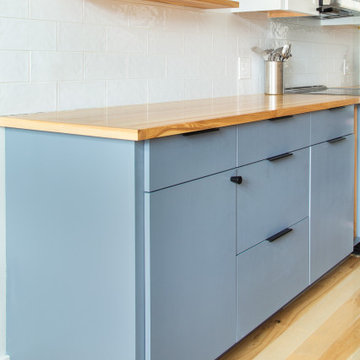
This is an example of a rustic single-wall kitchen/diner in Burlington with a belfast sink, flat-panel cabinets, grey cabinets, wood worktops, white splashback, metro tiled splashback, stainless steel appliances, light hardwood flooring, an island and white worktops.
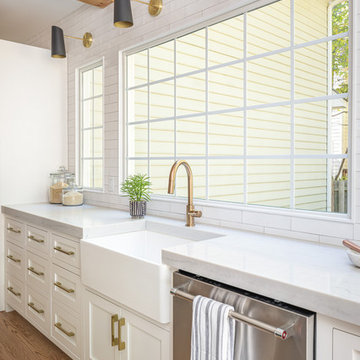
This beautiful eclectic kitchen brings together the class and simplistic feel of mid century modern with the comfort and natural elements of the farmhouse style. The white cabinets, tile and countertops make the perfect backdrop for the pops of color from the beams, brass hardware and black metal fixtures and cabinet frames.
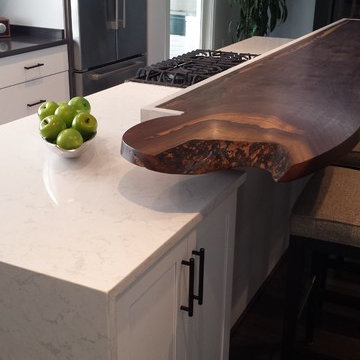
John Tsantes
Photo of a medium sized classic single-wall open plan kitchen in DC Metro with shaker cabinets, white cabinets, wood worktops, multi-coloured splashback, glass tiled splashback, stainless steel appliances, dark hardwood flooring, an island, brown floors and white worktops.
Photo of a medium sized classic single-wall open plan kitchen in DC Metro with shaker cabinets, white cabinets, wood worktops, multi-coloured splashback, glass tiled splashback, stainless steel appliances, dark hardwood flooring, an island, brown floors and white worktops.
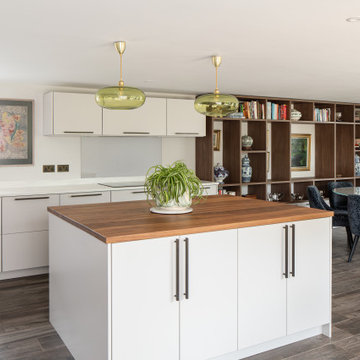
Contemporary bespoke kitchen with quartz worktops
Medium sized bohemian l-shaped open plan kitchen in Sussex with a built-in sink, flat-panel cabinets, grey cabinets, wood worktops, white splashback, glass sheet splashback, stainless steel appliances, dark hardwood flooring, an island, grey floors, white worktops and feature lighting.
Medium sized bohemian l-shaped open plan kitchen in Sussex with a built-in sink, flat-panel cabinets, grey cabinets, wood worktops, white splashback, glass sheet splashback, stainless steel appliances, dark hardwood flooring, an island, grey floors, white worktops and feature lighting.
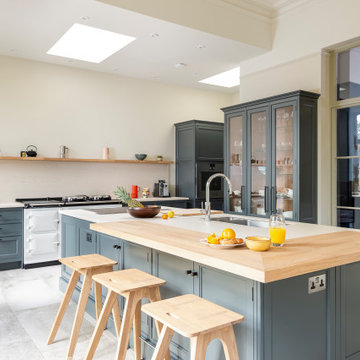
Absolute Architecture added a two storey, seamless extension, providing a new large family kitchen and master bedroom suite. The hallway was opened up with a beautiful double height space and the staircase was restored. Elsewhere rooms have been reconfigured and the entire property has been renovated internally, including new kitchens, bathrooms, fireplaces and joinery.
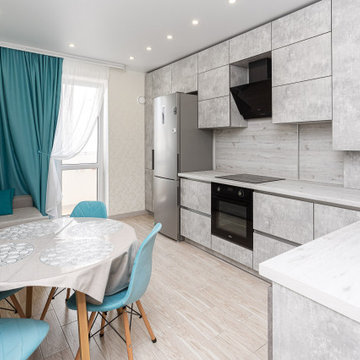
Фасады ЛДСП бетон
Встроенная техника, подсветка
Inspiration for a large contemporary grey and white l-shaped enclosed kitchen with a submerged sink, flat-panel cabinets, grey cabinets, wood worktops, white splashback, black appliances, laminate floors, no island, brown floors and white worktops.
Inspiration for a large contemporary grey and white l-shaped enclosed kitchen with a submerged sink, flat-panel cabinets, grey cabinets, wood worktops, white splashback, black appliances, laminate floors, no island, brown floors and white worktops.
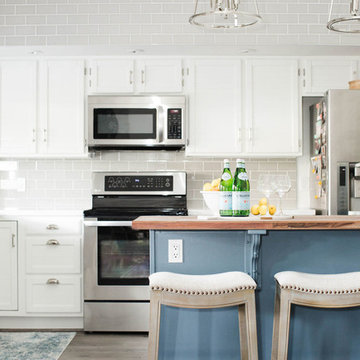
Painted Cabinets + New backsplash + new counters + new flooring
Photo of a medium sized nautical open plan kitchen in Phoenix with a single-bowl sink, white cabinets, wood worktops, grey splashback, metro tiled splashback, stainless steel appliances, laminate floors, an island, grey floors and white worktops.
Photo of a medium sized nautical open plan kitchen in Phoenix with a single-bowl sink, white cabinets, wood worktops, grey splashback, metro tiled splashback, stainless steel appliances, laminate floors, an island, grey floors and white worktops.
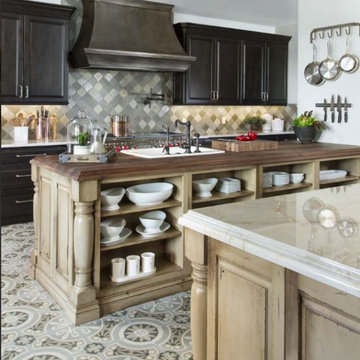
Design ideas for an expansive traditional galley kitchen pantry in Denver with a belfast sink, raised-panel cabinets, distressed cabinets, wood worktops, multi-coloured splashback, glass sheet splashback, stainless steel appliances, cement flooring, multiple islands, multi-coloured floors and white worktops.
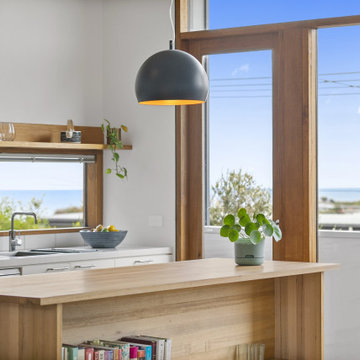
Kitchen with ocean views
Design ideas for a medium sized contemporary galley kitchen/diner in Melbourne with a built-in sink, raised-panel cabinets, white cabinets, wood worktops, white splashback, ceramic splashback, stainless steel appliances, an island and white worktops.
Design ideas for a medium sized contemporary galley kitchen/diner in Melbourne with a built-in sink, raised-panel cabinets, white cabinets, wood worktops, white splashback, ceramic splashback, stainless steel appliances, an island and white worktops.
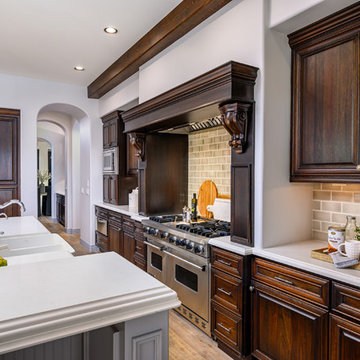
We love these dark kitchen cabinets, gray backsplash, and white quartz countertops in this luxury home. The enormous kitchen has plenty of countertop space and the island has multiple heights and purposes. Home Staging brings this home to another level.
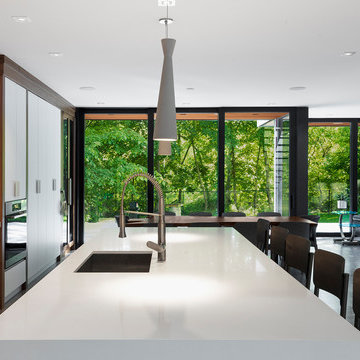
Inspiration for a large contemporary single-wall kitchen in Toronto with wood worktops, white splashback, an island, grey floors and white worktops.
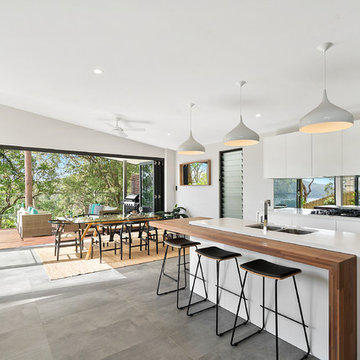
Large modern galley kitchen in Sunshine Coast with a double-bowl sink, recessed-panel cabinets, white cabinets, wood worktops, grey splashback, mirror splashback, stainless steel appliances, light hardwood flooring, an island, grey floors and white worktops.
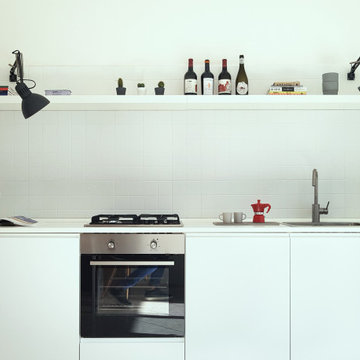
Progetto di ristrutturazione di una cucina per una giovane coppia di professionisti.
Design ideas for a small contemporary single-wall kitchen/diner in Catania-Palermo with a single-bowl sink, beaded cabinets, white cabinets, wood worktops, grey splashback, ceramic splashback, stainless steel appliances, concrete flooring, no island, grey floors and white worktops.
Design ideas for a small contemporary single-wall kitchen/diner in Catania-Palermo with a single-bowl sink, beaded cabinets, white cabinets, wood worktops, grey splashback, ceramic splashback, stainless steel appliances, concrete flooring, no island, grey floors and white worktops.
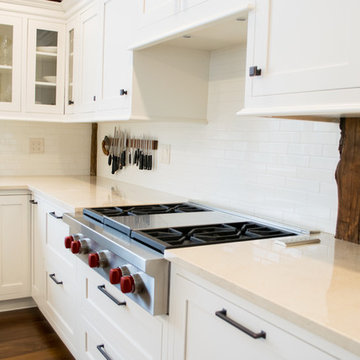
The Wolf rangetop includes a charbroiler, and tucked behind the range hides the Wolf downdraft system. Drawers below the rangetop provide easy access to pots and pans. And the knives hang sharply on a rustic magnetic knive rack.
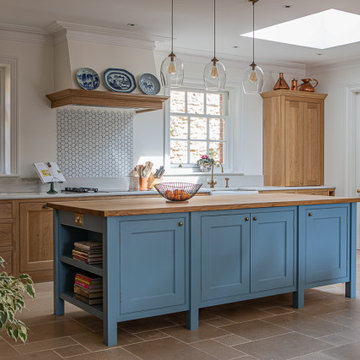
Open plan Kitchen, Living, Dining Room
Design ideas for a large classic single-wall open plan kitchen in Dorset with a belfast sink, beaded cabinets, blue cabinets, wood worktops, white splashback, black appliances, limestone flooring, an island, beige floors and white worktops.
Design ideas for a large classic single-wall open plan kitchen in Dorset with a belfast sink, beaded cabinets, blue cabinets, wood worktops, white splashback, black appliances, limestone flooring, an island, beige floors and white worktops.
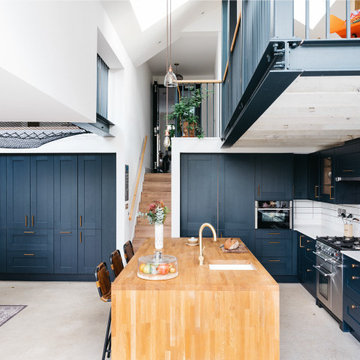
Extension and refurbishment of a semi-detached house in Hern Hill.
Extensions are modern using modern materials whilst being respectful to the original house and surrounding fabric.
Views to the treetops beyond draw occupants from the entrance, through the house and down to the double height kitchen at garden level.
From the playroom window seat on the upper level, children (and adults) can climb onto a play-net suspended over the dining table.
The mezzanine library structure hangs from the roof apex with steel structure exposed, a place to relax or work with garden views and light. More on this - the built-in library joinery becomes part of the architecture as a storage wall and transforms into a gorgeous place to work looking out to the trees. There is also a sofa under large skylights to chill and read.
The kitchen and dining space has a Z-shaped double height space running through it with a full height pantry storage wall, large window seat and exposed brickwork running from inside to outside. The windows have slim frames and also stack fully for a fully indoor outdoor feel.
A holistic retrofit of the house provides a full thermal upgrade and passive stack ventilation throughout. The floor area of the house was doubled from 115m2 to 230m2 as part of the full house refurbishment and extension project.
A huge master bathroom is achieved with a freestanding bath, double sink, double shower and fantastic views without being overlooked.
The master bedroom has a walk-in wardrobe room with its own window.
The children's bathroom is fun with under the sea wallpaper as well as a separate shower and eaves bath tub under the skylight making great use of the eaves space.
The loft extension makes maximum use of the eaves to create two double bedrooms, an additional single eaves guest room / study and the eaves family bathroom.
5 bedrooms upstairs.
Kitchen with Wood Worktops and White Worktops Ideas and Designs
4