Kitchen with Wood Worktops Ideas and Designs
Refine by:
Budget
Sort by:Popular Today
1 - 20 of 181 photos

KITCHEN AND DEN RENOVATION AND ADDITION
A rustic yet elegant kitchen that could handle the comings and goings of three boys as well as the preparation of their mom's gourmet meals for them, was a must for this family. Previously, the family wanted to spend time together eating, talking and doing homework, but their home did not have the space for all of them to gather at the same time. The addition to the home was done with architectural details that tied in with the decor of the existing home and flowed in such a way that the addition seems to have been part of the original structure.
Photographs by jeanallsopp.com.

Phoenix Photographic
This is an example of a small rustic l-shaped enclosed kitchen in Grand Rapids with a belfast sink, wood worktops, white cabinets, recessed-panel cabinets, stainless steel appliances, white splashback, wood splashback, dark hardwood flooring, an island and brown floors.
This is an example of a small rustic l-shaped enclosed kitchen in Grand Rapids with a belfast sink, wood worktops, white cabinets, recessed-panel cabinets, stainless steel appliances, white splashback, wood splashback, dark hardwood flooring, an island and brown floors.
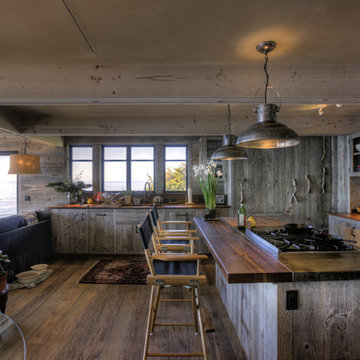
View of the island end, and, of the Island off the coast. Metal dual pane windows and doors insulate against the heat and cold and the constant sound of the Pacific. If you look closely, a plank on the end of the island shows a cattle brand that we found on one of the boards used. We can only guess that it might have been a test brand to see how hot the iron was. The amazing coincidence (maybe) was the letter of the brand was the initials of the owner/chefs first name.
Photos Mehosh Dziadzio
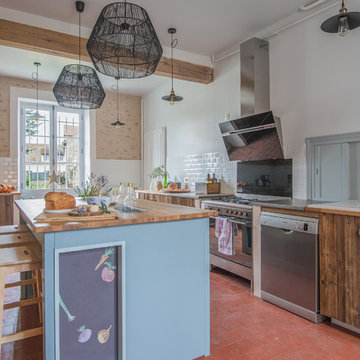
Studio Mariekke
Inspiration for a country l-shaped kitchen in Paris with a built-in sink, flat-panel cabinets, medium wood cabinets, wood worktops, an island, red floors and brown worktops.
Inspiration for a country l-shaped kitchen in Paris with a built-in sink, flat-panel cabinets, medium wood cabinets, wood worktops, an island, red floors and brown worktops.

neil davis
Design ideas for a medium sized rural grey and cream u-shaped open plan kitchen in Other with a belfast sink, recessed-panel cabinets, grey cabinets, wood worktops, beige floors, brown worktops, integrated appliances, medium hardwood flooring and no island.
Design ideas for a medium sized rural grey and cream u-shaped open plan kitchen in Other with a belfast sink, recessed-panel cabinets, grey cabinets, wood worktops, beige floors, brown worktops, integrated appliances, medium hardwood flooring and no island.
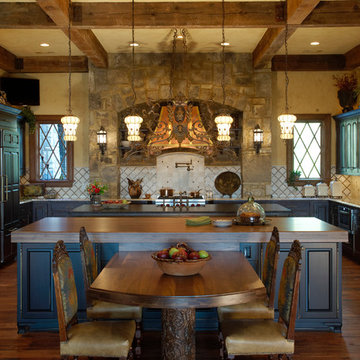
Inspiration for a traditional u-shaped kitchen in Atlanta with raised-panel cabinets, black cabinets, wood worktops and beige splashback.
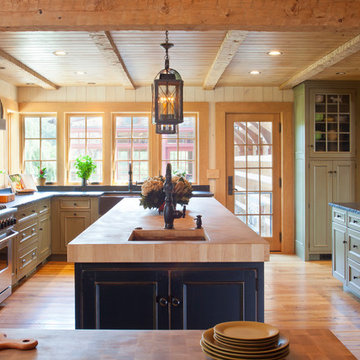
James Ray Spahn
This is an example of a farmhouse u-shaped kitchen in DC Metro with a belfast sink, recessed-panel cabinets, wood worktops and stainless steel appliances.
This is an example of a farmhouse u-shaped kitchen in DC Metro with a belfast sink, recessed-panel cabinets, wood worktops and stainless steel appliances.
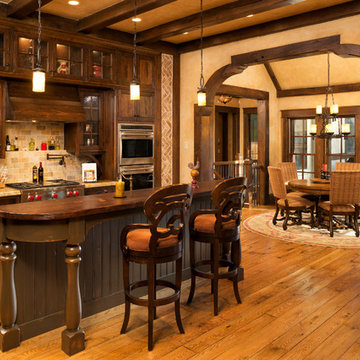
Architect: DeNovo Architects, Interior Design: Sandi Guilfoil of HomeStyle Interiors, Photography by James Kruger, LandMark Photography
This is an example of a large classic galley kitchen/diner in Minneapolis with glass-front cabinets, dark wood cabinets, wood worktops, beige splashback, stone tiled splashback, stainless steel appliances, a belfast sink, medium hardwood flooring and an island.
This is an example of a large classic galley kitchen/diner in Minneapolis with glass-front cabinets, dark wood cabinets, wood worktops, beige splashback, stone tiled splashback, stainless steel appliances, a belfast sink, medium hardwood flooring and an island.
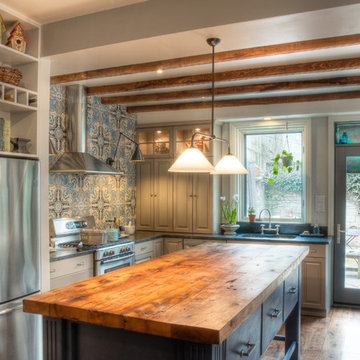
This is an example of a classic l-shaped kitchen in Philadelphia with raised-panel cabinets, wood worktops, blue cabinets, blue splashback and stainless steel appliances.

This is an example of a rural l-shaped kitchen in Portland with a belfast sink, flat-panel cabinets, black cabinets, wood worktops, white splashback, metro tiled splashback, stainless steel appliances, concrete flooring, no island and grey floors.
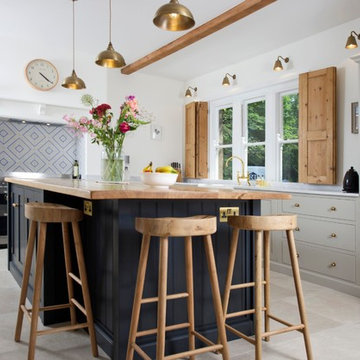
Medium sized country l-shaped kitchen in Hertfordshire with a submerged sink, recessed-panel cabinets, grey cabinets, wood worktops, white splashback, stainless steel appliances, an island, grey floors and beige worktops.

Photography by Veronica Rodriguez
Inspiration for a country kitchen/diner in London with a belfast sink, beaded cabinets, white cabinets, wood worktops, beige splashback, ceramic splashback, an island and white appliances.
Inspiration for a country kitchen/diner in London with a belfast sink, beaded cabinets, white cabinets, wood worktops, beige splashback, ceramic splashback, an island and white appliances.

Angle Eye Photography,
Period Architecture, Ltd.
Inspiration for a large traditional l-shaped kitchen/diner in Philadelphia with a belfast sink, white cabinets, wood worktops, white splashback, metro tiled splashback, beaded cabinets, stainless steel appliances, medium hardwood flooring and an island.
Inspiration for a large traditional l-shaped kitchen/diner in Philadelphia with a belfast sink, white cabinets, wood worktops, white splashback, metro tiled splashback, beaded cabinets, stainless steel appliances, medium hardwood flooring and an island.
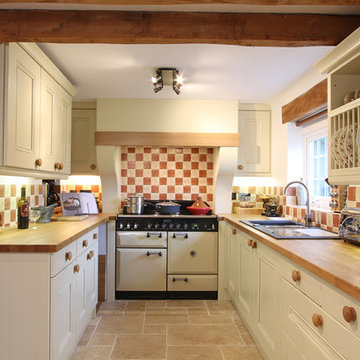
Photo of a rustic enclosed kitchen in Hampshire with wood worktops, white appliances and a built-in sink.
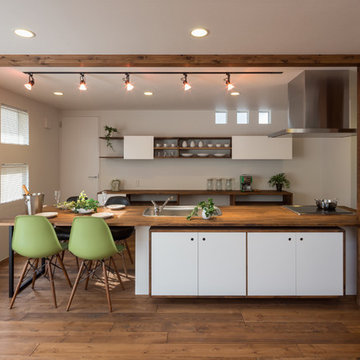
Inspiration for a world-inspired galley kitchen/diner in Other with a built-in sink, flat-panel cabinets, white cabinets, wood worktops, white splashback, stainless steel appliances, medium hardwood flooring, an island and brown floors.
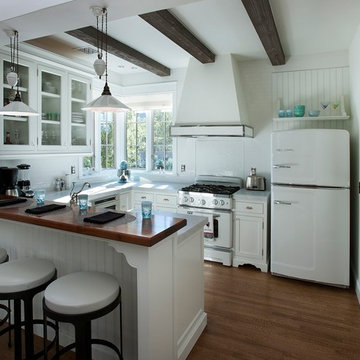
Dino Tonn
Classic u-shaped kitchen in Phoenix with shaker cabinets, white cabinets, wood worktops, white splashback and white appliances.
Classic u-shaped kitchen in Phoenix with shaker cabinets, white cabinets, wood worktops, white splashback and white appliances.
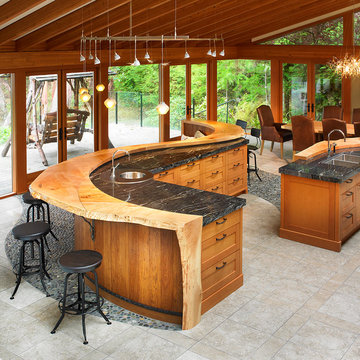
Jo-Ann Richards, Works Photography
Photo of a rustic kitchen/diner in Vancouver with medium wood cabinets, shaker cabinets and wood worktops.
Photo of a rustic kitchen/diner in Vancouver with medium wood cabinets, shaker cabinets and wood worktops.

The goal of this project was to build a house that would be energy efficient using materials that were both economical and environmentally conscious. Due to the extremely cold winter weather conditions in the Catskills, insulating the house was a primary concern. The main structure of the house is a timber frame from an nineteenth century barn that has been restored and raised on this new site. The entirety of this frame has then been wrapped in SIPs (structural insulated panels), both walls and the roof. The house is slab on grade, insulated from below. The concrete slab was poured with a radiant heating system inside and the top of the slab was polished and left exposed as the flooring surface. Fiberglass windows with an extremely high R-value were chosen for their green properties. Care was also taken during construction to make all of the joints between the SIPs panels and around window and door openings as airtight as possible. The fact that the house is so airtight along with the high overall insulatory value achieved from the insulated slab, SIPs panels, and windows make the house very energy efficient. The house utilizes an air exchanger, a device that brings fresh air in from outside without loosing heat and circulates the air within the house to move warmer air down from the second floor. Other green materials in the home include reclaimed barn wood used for the floor and ceiling of the second floor, reclaimed wood stairs and bathroom vanity, and an on-demand hot water/boiler system. The exterior of the house is clad in black corrugated aluminum with an aluminum standing seam roof. Because of the extremely cold winter temperatures windows are used discerningly, the three largest windows are on the first floor providing the main living areas with a majestic view of the Catskill mountains.

This is an example of a rustic galley kitchen/diner in New York with glass-front cabinets, white cabinets, stainless steel appliances, brick flooring, an island, an integrated sink, wood worktops, white splashback, red floors and brown worktops.

Photo of a country single-wall open plan kitchen in Austin with a double-bowl sink, flat-panel cabinets, stainless steel cabinets, wood worktops, red splashback, brick splashback, stainless steel appliances, light hardwood flooring, beige floors and beige worktops.
Kitchen with Wood Worktops Ideas and Designs
1