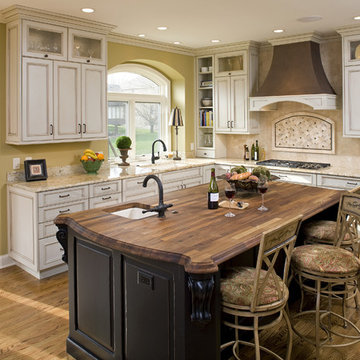Kitchen with Wood Worktops Ideas and Designs
Refine by:
Budget
Sort by:Popular Today
221 - 240 of 670 photos
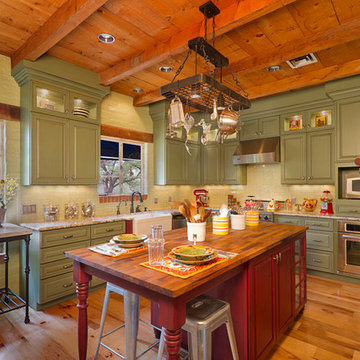
Another view of the red island with butcher block top.
Design ideas for a classic u-shaped kitchen in Phoenix with a belfast sink, raised-panel cabinets, green cabinets, wood worktops, beige splashback and stainless steel appliances.
Design ideas for a classic u-shaped kitchen in Phoenix with a belfast sink, raised-panel cabinets, green cabinets, wood worktops, beige splashback and stainless steel appliances.
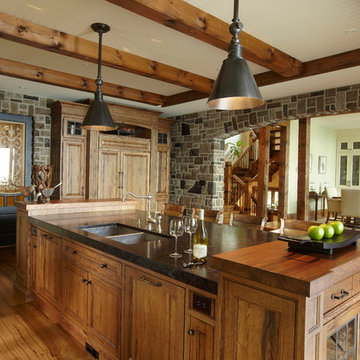
Rustic kitchen with ceiling beam detail and stone archway.
Photo of a large rustic enclosed kitchen in Toronto with wood worktops, a double-bowl sink, recessed-panel cabinets, medium wood cabinets, stainless steel appliances, medium hardwood flooring and an island.
Photo of a large rustic enclosed kitchen in Toronto with wood worktops, a double-bowl sink, recessed-panel cabinets, medium wood cabinets, stainless steel appliances, medium hardwood flooring and an island.
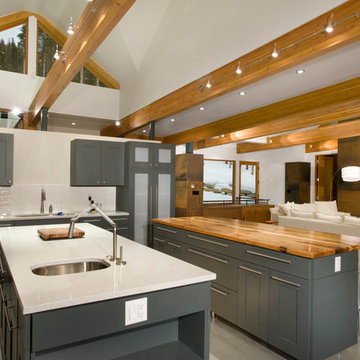
Bob Winsett Photography
Inspiration for a contemporary kitchen in Denver with stainless steel appliances, wood worktops, grey cabinets and white splashback.
Inspiration for a contemporary kitchen in Denver with stainless steel appliances, wood worktops, grey cabinets and white splashback.
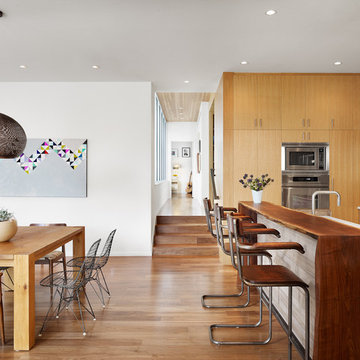
Casey Dunn- Dunn Photography
Contemporary galley kitchen/diner in Austin with flat-panel cabinets, light wood cabinets, wood worktops and stainless steel appliances.
Contemporary galley kitchen/diner in Austin with flat-panel cabinets, light wood cabinets, wood worktops and stainless steel appliances.
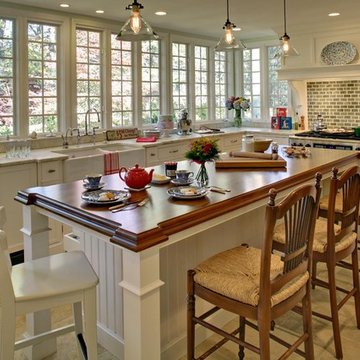
White Traditional Kitchen in Summit, NJ
with walnut countertop and custom range hood.
Window wall creates plenty of natural light.
Photo: Memories TTL; Wing Wong
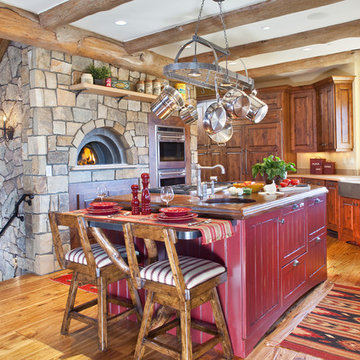
Design ideas for a medium sized rustic u-shaped kitchen in Denver with a belfast sink, red cabinets, raised-panel cabinets, wood worktops, light hardwood flooring and an island.
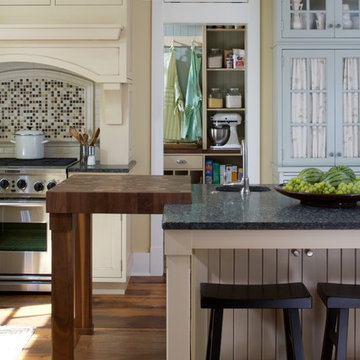
The classic 5,000-square-foot, five-bedroom Blaine boasts a timeless, traditional façade of stone and cedar shake. Inspired by both the relaxed Shingle Style that swept the East Coast at the turn of the century, and the all-American Four Square found around the country. The home features Old World architecture paired with every modern convenience, along with unparalleled craftsmanship and quality design.
The curb appeal starts at the street, where a caramel-colored shingle and stone façade invite you inside from the European-style courtyard. Other highlights include irregularly shaped windows, a charming dovecote and cupola, along with a variety of welcoming window boxes on the street side. The lakeside includes two porches designed to take full advantage of the views, a lower-level walk out, and stone arches that lend an aura of both elegance and permanence.
Step inside, and the interiors will not disappoint. The spacious foyer featuring a wood staircase leads into a large, open living room with a natural stone fireplace, rustic beams and nearby walkout deck. Also adjacent is a screened-in porch that leads down to the lower level, and the lakeshore. The nearby kitchen includes a large two-tiered multi-purpose island topped with butcher block, perfect for both entertaining and food preparation. This informal dining area allows for large gatherings of family and friends. Leave the family area, cross the foyer and enter your private retreat — a master bedroom suite attached to a luxurious master bath, private sitting room, and sun room. Who needs vacation when it’s such a pleasure staying home?
The second floor features two cozy bedrooms, a bunkroom with built-in sleeping area, and a convenient home office. In the lower level, a relaxed family room and billiards area are accompanied by a pub and wine cellar. Further on, two additional bedrooms await.
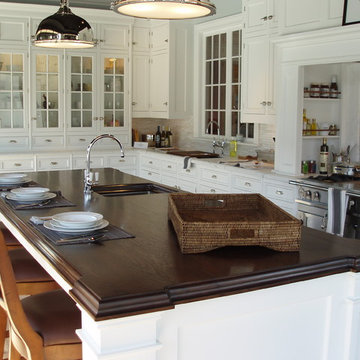
Walnut Wood Island Countertop with undermount sink by Brooks Custom
brookscustom.com
This is an example of a classic l-shaped kitchen/diner in New York with glass-front cabinets, wood worktops and a submerged sink.
This is an example of a classic l-shaped kitchen/diner in New York with glass-front cabinets, wood worktops and a submerged sink.
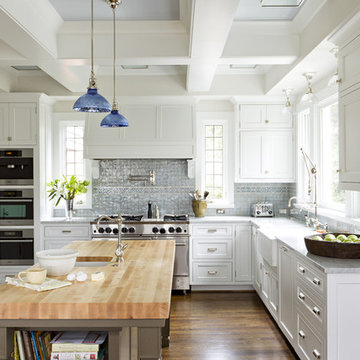
Lincoln Barbour - Photographer
This is an example of a classic kitchen in Portland with stainless steel appliances, wood worktops, a belfast sink, recessed-panel cabinets, white cabinets and blue splashback.
This is an example of a classic kitchen in Portland with stainless steel appliances, wood worktops, a belfast sink, recessed-panel cabinets, white cabinets and blue splashback.

Inspiration for a classic kitchen/diner in Seattle with stainless steel appliances, wood worktops, a single-bowl sink, shaker cabinets, medium wood cabinets, beige splashback and travertine splashback.
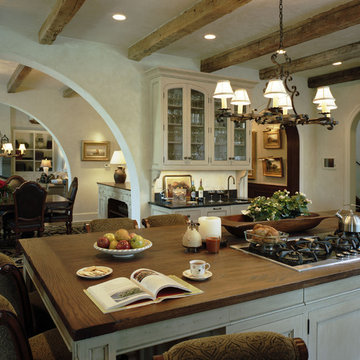
Design ideas for a rustic open plan kitchen in Atlanta with glass-front cabinets, white cabinets and wood worktops.

Pete Landers
Medium sized contemporary l-shaped kitchen in London with a belfast sink, shaker cabinets, green cabinets, wood worktops, white splashback, metro tiled splashback, black appliances, ceramic flooring and an island.
Medium sized contemporary l-shaped kitchen in London with a belfast sink, shaker cabinets, green cabinets, wood worktops, white splashback, metro tiled splashback, black appliances, ceramic flooring and an island.
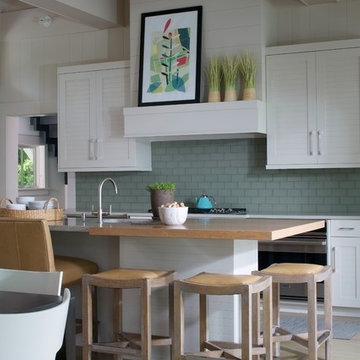
James Yochum
Contemporary kitchen/diner in Grand Rapids with shaker cabinets, metro tiled splashback, wood worktops, green splashback, a submerged sink, white cabinets, stainless steel appliances, light hardwood flooring and an island.
Contemporary kitchen/diner in Grand Rapids with shaker cabinets, metro tiled splashback, wood worktops, green splashback, a submerged sink, white cabinets, stainless steel appliances, light hardwood flooring and an island.
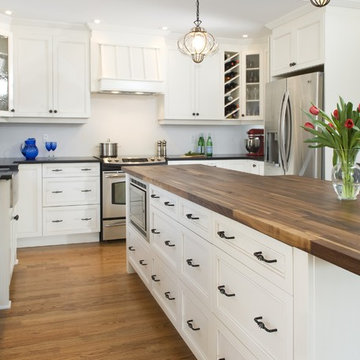
This is an example of a classic kitchen in Ottawa with stainless steel appliances and wood worktops.

The goal of this project was to build a house that would be energy efficient using materials that were both economical and environmentally conscious. Due to the extremely cold winter weather conditions in the Catskills, insulating the house was a primary concern. The main structure of the house is a timber frame from an nineteenth century barn that has been restored and raised on this new site. The entirety of this frame has then been wrapped in SIPs (structural insulated panels), both walls and the roof. The house is slab on grade, insulated from below. The concrete slab was poured with a radiant heating system inside and the top of the slab was polished and left exposed as the flooring surface. Fiberglass windows with an extremely high R-value were chosen for their green properties. Care was also taken during construction to make all of the joints between the SIPs panels and around window and door openings as airtight as possible. The fact that the house is so airtight along with the high overall insulatory value achieved from the insulated slab, SIPs panels, and windows make the house very energy efficient. The house utilizes an air exchanger, a device that brings fresh air in from outside without loosing heat and circulates the air within the house to move warmer air down from the second floor. Other green materials in the home include reclaimed barn wood used for the floor and ceiling of the second floor, reclaimed wood stairs and bathroom vanity, and an on-demand hot water/boiler system. The exterior of the house is clad in black corrugated aluminum with an aluminum standing seam roof. Because of the extremely cold winter temperatures windows are used discerningly, the three largest windows are on the first floor providing the main living areas with a majestic view of the Catskill mountains.
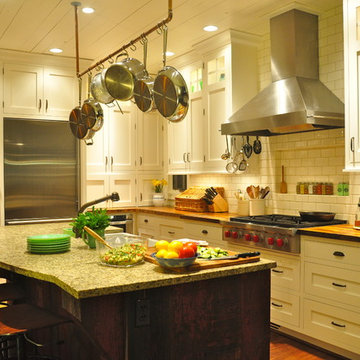
My favorite farmhouse kitchen.. :)
This is an example of a medium sized rural galley kitchen in Louisville with stainless steel appliances, a belfast sink, shaker cabinets, white cabinets, wood worktops, white splashback, ceramic splashback, medium hardwood flooring and an island.
This is an example of a medium sized rural galley kitchen in Louisville with stainless steel appliances, a belfast sink, shaker cabinets, white cabinets, wood worktops, white splashback, ceramic splashback, medium hardwood flooring and an island.
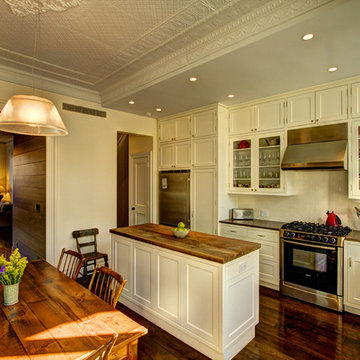
Kitchen and dining room with living room beyond.
Photography by Marco Valencia.
Design ideas for a victorian l-shaped kitchen/diner in New York with stainless steel appliances, wood worktops, a submerged sink, shaker cabinets, white cabinets, white splashback and metro tiled splashback.
Design ideas for a victorian l-shaped kitchen/diner in New York with stainless steel appliances, wood worktops, a submerged sink, shaker cabinets, white cabinets, white splashback and metro tiled splashback.
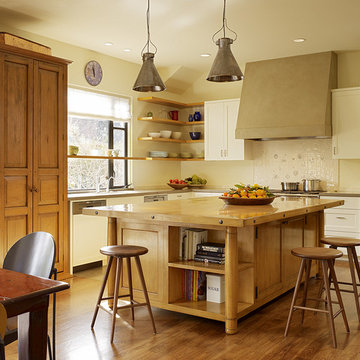
Karin Payson A+D, Staprans Design, Matthew Millman Photography
Design ideas for a classic enclosed kitchen in San Francisco with recessed-panel cabinets, white cabinets, white splashback, black appliances and wood worktops.
Design ideas for a classic enclosed kitchen in San Francisco with recessed-panel cabinets, white cabinets, white splashback, black appliances and wood worktops.
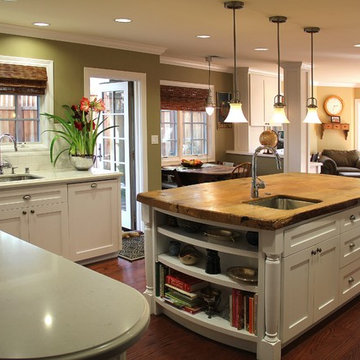
AFTER: Photo taken from same position as 'BEFORE' photo. With the laundry room and garage walls removed, this becomes open, light-filled space. A dramatic rustic wood countertop island anchors the room.
Kitchen with Wood Worktops Ideas and Designs
12
