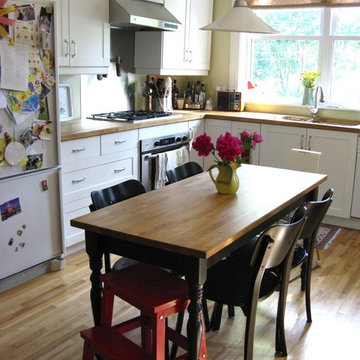Kitchen with Wood Worktops Ideas and Designs
Refine by:
Budget
Sort by:Popular Today
101 - 120 of 10,725 photos

Traditional white marble New England kitchen with walnut wood island and bronze fixtures for added warmth. Photo: Michael J Lee Photography
Inspiration for a traditional kitchen in Boston with a submerged sink, shaker cabinets, white cabinets, white splashback, marble splashback, integrated appliances, dark hardwood flooring, an island, brown floors and wood worktops.
Inspiration for a traditional kitchen in Boston with a submerged sink, shaker cabinets, white cabinets, white splashback, marble splashback, integrated appliances, dark hardwood flooring, an island, brown floors and wood worktops.

Classic galley enclosed kitchen in Portland with shaker cabinets, stainless steel appliances, a belfast sink, wood worktops, white splashback and metro tiled splashback.

Modern rustic kitchen addition to a former miner's cottage. Coal black units and industrial materials reference the mining heritage of the area.
design storey architects
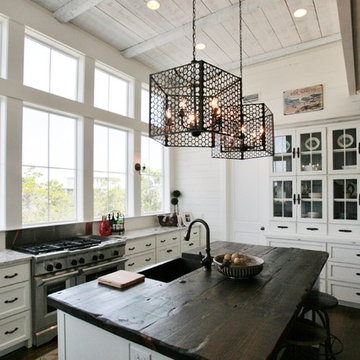
The kitchen has a coastal appeal with rustic wood finishes and metal lighting. The white cabinets and ship lap walls complete the look. This beautiful beach house was designed by Bob Chatham and built on Ono Island by Phillip Vlahos Homes.

This formerly small and cramped kitchen switched roles with the extra large eating area resulting in a dramatic transformation that takes advantage of the nice view of the backyard. The small kitchen window was changed to a new patio door to the terrace and the rest of the space was “sculpted” to suit the new layout.
A Classic U-shaped kitchen layout with the sink facing the window was the best of many possible combinations. The primary components were treated as “elements” which combine for a very elegant but warm design. The fridge column, custom hood and the expansive backsplash tile in a fabric pattern, combine for an impressive focal point. The stainless oven tower is flanked by open shelves and surrounded by a pantry “bridge”; the eating bar and drywall enclosure in the breakfast room repeat this “bridge” shape. The walnut island cabinets combine with a walnut butchers block and are mounted on a pedestal for a lighter, less voluminous feeling. The TV niche & corkboard are a unique blend of old and new technologies for staying in touch, from push pins to I-pad.
The light walnut limestone floor complements the cabinet and countertop colors and the two ceiling designs tie the whole space together.
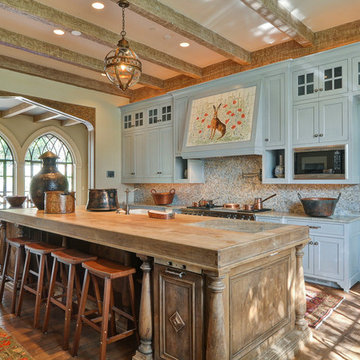
Design ideas for a traditional kitchen/diner in Dallas with recessed-panel cabinets, blue cabinets, wood worktops, multi-coloured splashback, mosaic tiled splashback, a belfast sink, stainless steel appliances, medium hardwood flooring and brown floors.
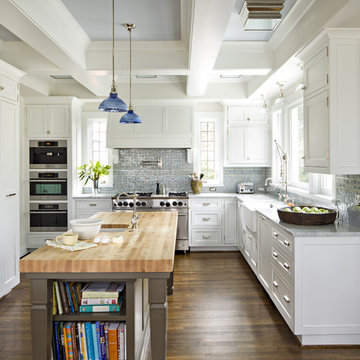
Lincoln Barbour - Photographer
Photo of a classic kitchen in Portland with stainless steel appliances and wood worktops.
Photo of a classic kitchen in Portland with stainless steel appliances and wood worktops.

Rural u-shaped open plan kitchen in Bordeaux with flat-panel cabinets, light wood cabinets, wood worktops, travertine flooring, a double-bowl sink, a breakfast bar and beige floors.
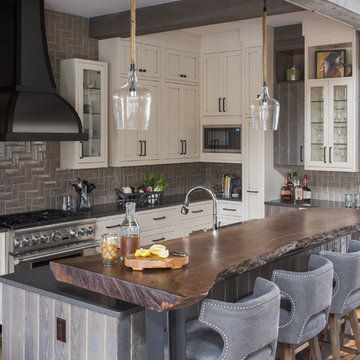
This family hunt lodge outside of Aiken, SC is a perfect retreat. Sophisticated rustic style with transitional elements.
Project designed by Aiken-Atlanta interior design firm, Nandina Home & Design. They also serve Augusta, GA, and Columbia and Lexington, South Carolina.
For more about Nandina Home & Design, click here: https://nandinahome.com/
To learn more about this project, click here:
https://nandinahome.com/portfolio/family-hunt-lodge/
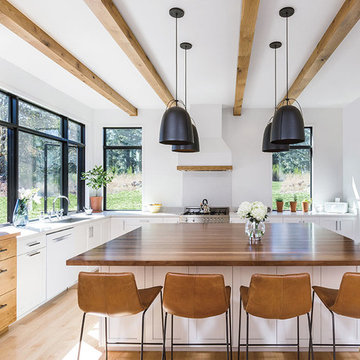
Inspiration for a traditional l-shaped enclosed kitchen in Denver with shaker cabinets, white cabinets, wood worktops, stainless steel appliances, light hardwood flooring, an island, beige floors and brown worktops.

Proyecto realizado por Meritxell Ribé - The Room Studio
Construcción: The Room Work
Fotografías: Mauricio Fuertes
This is an example of a medium sized mediterranean single-wall kitchen/diner in Barcelona with a single-bowl sink, raised-panel cabinets, white cabinets, wood worktops, stainless steel appliances, an island, brown worktops, white splashback and multi-coloured floors.
This is an example of a medium sized mediterranean single-wall kitchen/diner in Barcelona with a single-bowl sink, raised-panel cabinets, white cabinets, wood worktops, stainless steel appliances, an island, brown worktops, white splashback and multi-coloured floors.
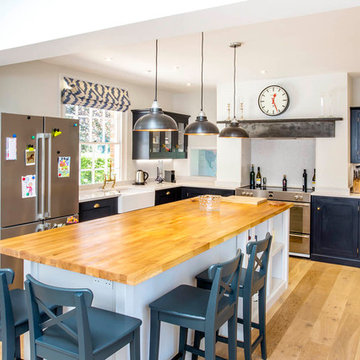
Photo of a large classic l-shaped open plan kitchen in Berkshire with a belfast sink, shaker cabinets, blue cabinets, wood worktops, stainless steel appliances, light hardwood flooring, an island, marble splashback and beige floors.
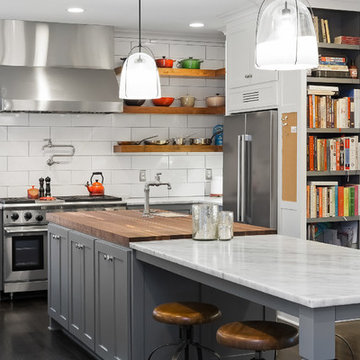
This is an example of a traditional kitchen in Kansas City with wood worktops, shaker cabinets, grey cabinets, white splashback, stainless steel appliances, dark hardwood flooring, an island, black floors and brown worktops.

A modern kitchen design, flooded with natural light from the sky lights above and the asymmetric glazing. With everything considered including where the clients would keep their cook books and photos.
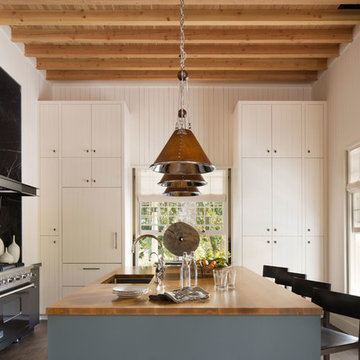
Photography copyright Paul Dyer Photography
This is an example of a rural l-shaped kitchen in Other with a submerged sink, flat-panel cabinets, grey cabinets, wood worktops, black splashback, stone slab splashback, black appliances, dark hardwood flooring, an island, brown floors and brown worktops.
This is an example of a rural l-shaped kitchen in Other with a submerged sink, flat-panel cabinets, grey cabinets, wood worktops, black splashback, stone slab splashback, black appliances, dark hardwood flooring, an island, brown floors and brown worktops.

Photography: Stacy Zarin Goldberg
Photo of a small contemporary l-shaped open plan kitchen in DC Metro with a belfast sink, shaker cabinets, blue cabinets, wood worktops, white splashback, ceramic splashback, white appliances, porcelain flooring, an island and brown floors.
Photo of a small contemporary l-shaped open plan kitchen in DC Metro with a belfast sink, shaker cabinets, blue cabinets, wood worktops, white splashback, ceramic splashback, white appliances, porcelain flooring, an island and brown floors.

Photo of a medium sized country l-shaped kitchen in Other with a belfast sink, shaker cabinets, white cabinets, wood worktops, white splashback, metro tiled splashback, stainless steel appliances, dark hardwood flooring, an island, brown floors and brown worktops.

Oak countertops over stainless steel cabinets for this 1928 Tudor Revival kitchen remodel.
Design ideas for a small industrial u-shaped kitchen pantry in Other with a belfast sink, flat-panel cabinets, stainless steel cabinets, wood worktops, white splashback, metro tiled splashback, stainless steel appliances, vinyl flooring and black floors.
Design ideas for a small industrial u-shaped kitchen pantry in Other with a belfast sink, flat-panel cabinets, stainless steel cabinets, wood worktops, white splashback, metro tiled splashback, stainless steel appliances, vinyl flooring and black floors.
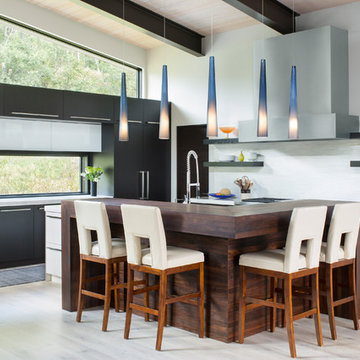
Kimberly Gavin Photography
Photo of a contemporary l-shaped kitchen in Denver with flat-panel cabinets, black cabinets, wood worktops, grey splashback, integrated appliances, light hardwood flooring, an island and grey floors.
Photo of a contemporary l-shaped kitchen in Denver with flat-panel cabinets, black cabinets, wood worktops, grey splashback, integrated appliances, light hardwood flooring, an island and grey floors.
Kitchen with Wood Worktops Ideas and Designs
6
