Kitchen with Yellow Cabinets and Coloured Appliances Ideas and Designs
Refine by:
Budget
Sort by:Popular Today
101 - 120 of 144 photos
Item 1 of 3
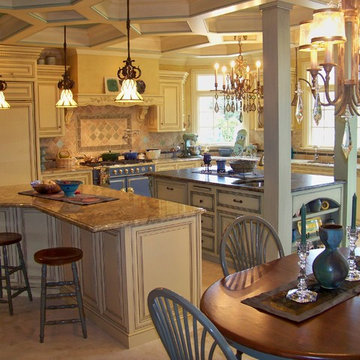
Extraordinary finishes, lighting and architectural details give this kitchen an elegant look, however it is a very functional and regularly used kitchen, with mulitple work areas, two islands, lots of storage and many conveniences, such as a French stove, refrigerator drawers and a prep sink in the "work" island, and a "baking center".
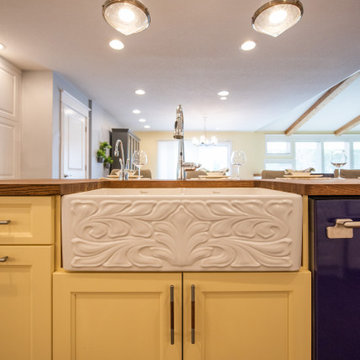
This is an example of a medium sized traditional l-shaped enclosed kitchen in Denver with a belfast sink, raised-panel cabinets, yellow cabinets, wood worktops, multi-coloured splashback, porcelain splashback, coloured appliances, dark hardwood flooring, an island and brown worktops.
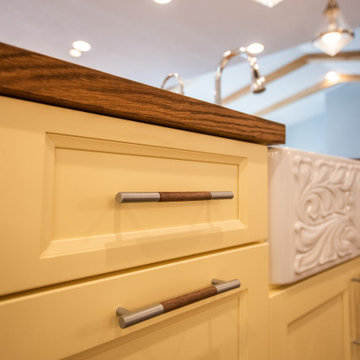
Inspiration for a medium sized traditional l-shaped enclosed kitchen in Denver with a belfast sink, raised-panel cabinets, yellow cabinets, wood worktops, multi-coloured splashback, porcelain splashback, coloured appliances, dark hardwood flooring, an island and brown worktops.
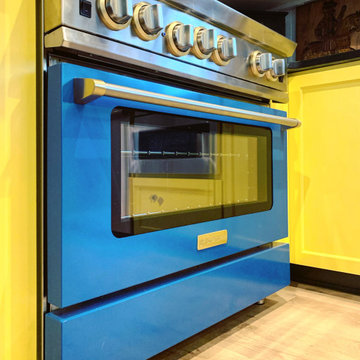
Inspiration for a medium sized classic l-shaped open plan kitchen in Kansas City with a submerged sink, shaker cabinets, yellow cabinets, soapstone worktops, black splashback, wood splashback, coloured appliances, light hardwood flooring, no island, brown floors, black worktops and a drop ceiling.
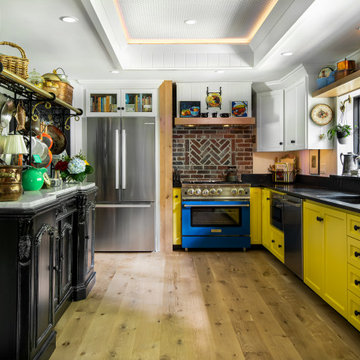
Design ideas for a medium sized classic l-shaped open plan kitchen in Kansas City with a submerged sink, shaker cabinets, yellow cabinets, soapstone worktops, black splashback, wood splashback, coloured appliances, light hardwood flooring, no island, brown floors, black worktops and a drop ceiling.
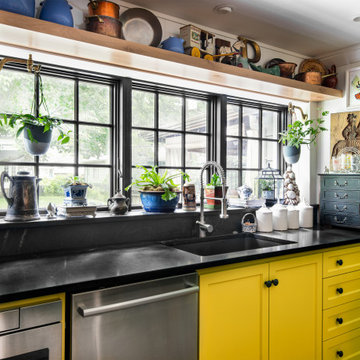
Design ideas for a medium sized traditional l-shaped open plan kitchen in Kansas City with a submerged sink, shaker cabinets, yellow cabinets, soapstone worktops, black splashback, wood splashback, coloured appliances, light hardwood flooring, no island, brown floors, black worktops and a drop ceiling.
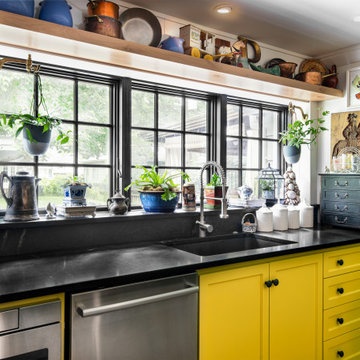
Inspiration for a medium sized l-shaped open plan kitchen in Kansas City with a submerged sink, shaker cabinets, yellow cabinets, soapstone worktops, black splashback, wood splashback, coloured appliances, light hardwood flooring, brown floors, black worktops and a drop ceiling.
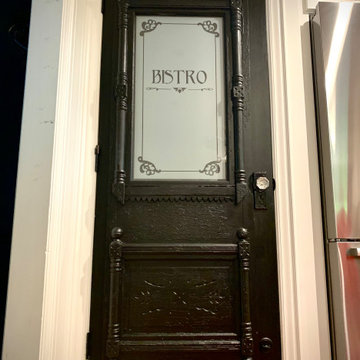
Medium sized traditional l-shaped open plan kitchen in Kansas City with a submerged sink, shaker cabinets, yellow cabinets, soapstone worktops, black splashback, wood splashback, coloured appliances, light hardwood flooring, no island, brown floors, black worktops and a drop ceiling.
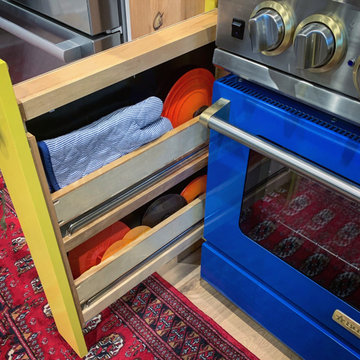
Design ideas for a medium sized traditional l-shaped open plan kitchen in Kansas City with a submerged sink, shaker cabinets, yellow cabinets, soapstone worktops, black splashback, wood splashback, coloured appliances, light hardwood flooring, no island, brown floors, black worktops and a drop ceiling.
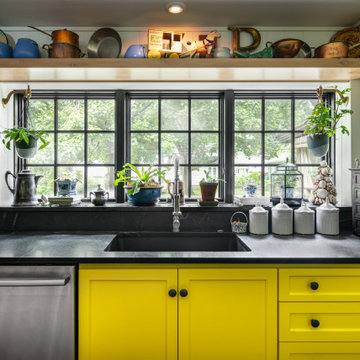
Design ideas for a medium sized classic l-shaped open plan kitchen in Kansas City with a submerged sink, shaker cabinets, yellow cabinets, soapstone worktops, black splashback, wood splashback, coloured appliances, light hardwood flooring, no island, brown floors, black worktops and a drop ceiling.
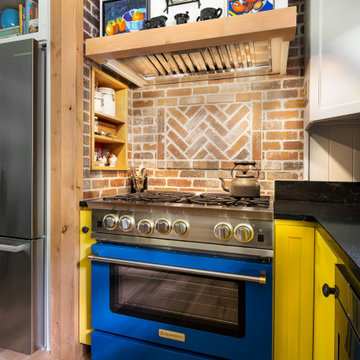
Medium sized classic l-shaped open plan kitchen in Kansas City with a submerged sink, shaker cabinets, yellow cabinets, soapstone worktops, black splashback, wood splashback, coloured appliances, light hardwood flooring, no island, brown floors, black worktops and a drop ceiling.
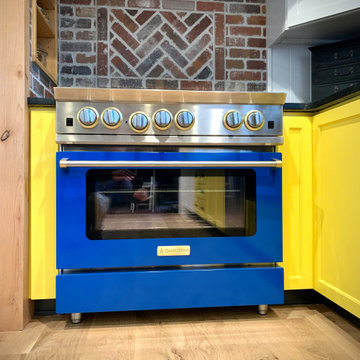
Photo of a medium sized traditional l-shaped open plan kitchen in Kansas City with a submerged sink, shaker cabinets, yellow cabinets, soapstone worktops, black splashback, wood splashback, coloured appliances, light hardwood flooring, no island, brown floors, black worktops and a drop ceiling.
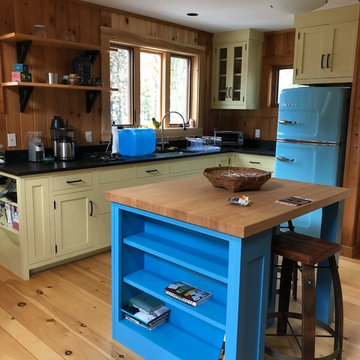
Inspiration for a traditional kitchen in Portland Maine with a built-in sink, shaker cabinets, yellow cabinets, granite worktops, coloured appliances, light hardwood flooring, an island, beige floors and black worktops.
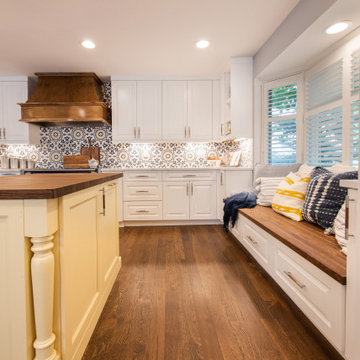
This is an example of a medium sized classic l-shaped enclosed kitchen in Denver with a belfast sink, raised-panel cabinets, yellow cabinets, wood worktops, multi-coloured splashback, porcelain splashback, coloured appliances, dark hardwood flooring, an island and brown worktops.
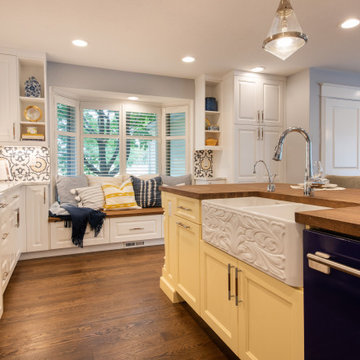
Design ideas for a medium sized classic l-shaped enclosed kitchen in Denver with a belfast sink, raised-panel cabinets, yellow cabinets, wood worktops, multi-coloured splashback, porcelain splashback, coloured appliances, dark hardwood flooring, an island and brown worktops.
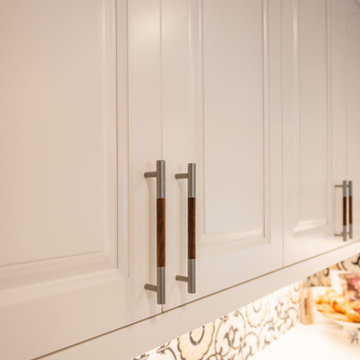
Photo of a medium sized classic l-shaped enclosed kitchen in Denver with a belfast sink, raised-panel cabinets, yellow cabinets, wood worktops, multi-coloured splashback, porcelain splashback, coloured appliances, dark hardwood flooring, an island and brown worktops.
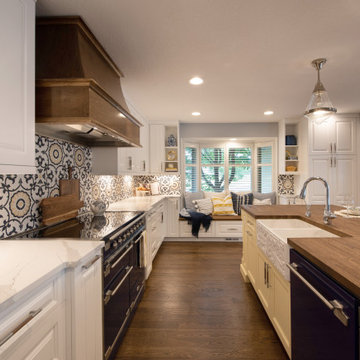
Inspiration for a medium sized classic l-shaped enclosed kitchen in Denver with a belfast sink, raised-panel cabinets, yellow cabinets, wood worktops, multi-coloured splashback, porcelain splashback, coloured appliances, dark hardwood flooring, an island and brown worktops.
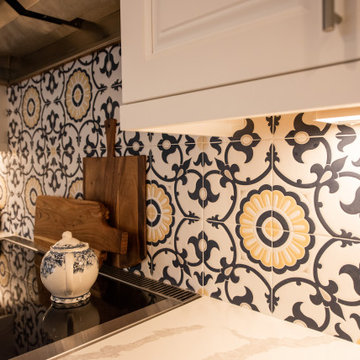
This is an example of a medium sized traditional l-shaped enclosed kitchen in Denver with a belfast sink, raised-panel cabinets, yellow cabinets, wood worktops, multi-coloured splashback, porcelain splashback, coloured appliances, dark hardwood flooring, an island and brown worktops.
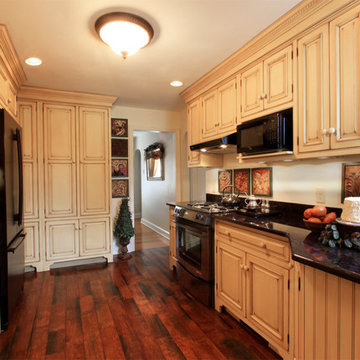
Small farmhouse galley enclosed kitchen in Baltimore with a double-bowl sink, beaded cabinets, yellow cabinets, granite worktops, brown splashback, coloured appliances and dark hardwood flooring.
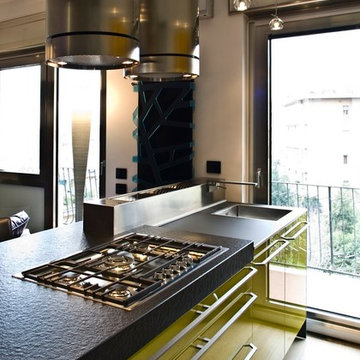
Ristrutturazione di un appartamento in Napoli
Progettista: Fulvio Di Geronimo
Direttore Lavori e co-progettista: Lorenzo Carrano
Inspiration for a small contemporary galley kitchen/diner in Naples with a built-in sink, glass-front cabinets, yellow cabinets, limestone worktops, yellow splashback, glass sheet splashback, coloured appliances, light hardwood flooring and an island.
Inspiration for a small contemporary galley kitchen/diner in Naples with a built-in sink, glass-front cabinets, yellow cabinets, limestone worktops, yellow splashback, glass sheet splashback, coloured appliances, light hardwood flooring and an island.
Kitchen with Yellow Cabinets and Coloured Appliances Ideas and Designs
6