Kitchen with Yellow Cabinets and Granite Worktops Ideas and Designs
Refine by:
Budget
Sort by:Popular Today
41 - 60 of 1,824 photos
Item 1 of 3

Large traditional u-shaped kitchen/diner in Portland Maine with an integrated sink, raised-panel cabinets, yellow cabinets, granite worktops, grey splashback, stone tiled splashback, stainless steel appliances, slate flooring and an island.

Spectacular unobstructed views of the Bay, Bridge, Alcatraz, San Francisco skyline and the rolling hills of Marin greet you from almost every window of this stunning Provençal Villa located in the acclaimed Middle Ridge neighborhood of Mill Valley. Built in 2000, this exclusive 5 bedroom, 5+ bath estate was thoughtfully designed by architect Jorge de Quesada to provide a classically elegant backdrop for today’s active lifestyle. Perfectly positioned on over half an acre with flat lawns and an award winning garden there is unmatched sense of privacy just minutes from the shops and restaurants of downtown Mill Valley.
A curved stone staircase leads from the charming entry gate to the private front lawn and on to the grand hand carved front door. A gracious formal entry and wide hall opens out to the main living spaces of the home and out to the view beyond. The Venetian plaster walls and soaring ceilings provide an open airy feeling to the living room and country chef’s kitchen, while three sets of oversized French doors lead onto the Jerusalem Limestone patios and bring in the panoramic views.
The chef’s kitchen is the focal point of the warm welcoming great room and features a range-top and double wall ovens, two dishwashers, marble counters and sinks with Waterworks fixtures. The tile backsplash behind the range pays homage to Monet’s Giverny kitchen. A fireplace offers up a cozy sitting area to lounge and watch television or curl up with a book. There is ample space for a farm table for casual dining. In addition to a well-appointed formal living room, the main level of this estate includes an office, stunning library/den with faux tortoise detailing, butler’s pantry, powder room, and a wonderful indoor/outdoor flow allowing the spectacular setting to envelop every space.
A wide staircase leads up to the four main bedrooms of home. There is a spacious master suite complete with private balcony and French doors showcasing the views. The suite features his and her baths complete with walk – in closets, and steam showers. In hers there is a sumptuous soaking tub positioned to make the most of the view. Two additional bedrooms share a bath while the third is en-suite. The laundry room features a second set of stairs leading back to the butler’s pantry, garage and outdoor areas.
The lowest level of the home includes a legal second unit complete with kitchen, spacious walk in closet, private entry and patio area. In addition to interior access to the second unit there is a spacious exercise room, the potential for a poolside kitchenette, second laundry room, and secure storage area primed to become a state of the art tasting room/wine cellar.
From the main level the spacious entertaining patio leads you out to the magnificent grounds and pool area. Designed by Steve Stucky, the gardens were featured on the 2007 Mill Valley Outdoor Art Club tour.
A level lawn leads to the focal point of the grounds; the iconic “Crags Head” outcropping favored by hikers as far back as the 19th century. The perfect place to stop for lunch and take in the spectacular view. The Century old Sonoma Olive trees and lavender plantings add a Mediterranean touch to the two lawn areas that also include an antique fountain, and a charming custom Barbara Butler playhouse.
Inspired by Provence and built to exacting standards this charming villa provides an elegant yet welcoming environment designed to meet the needs of today’s active lifestyle while staying true to its Continental roots creating a warm and inviting space ready to call home.
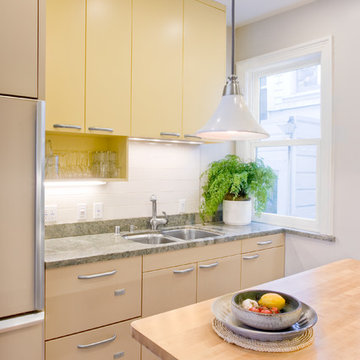
Lucas Fladzinski
Design ideas for a medium sized traditional u-shaped open plan kitchen in San Francisco with a submerged sink, flat-panel cabinets, yellow cabinets, granite worktops, white splashback, stainless steel appliances, light hardwood flooring and an island.
Design ideas for a medium sized traditional u-shaped open plan kitchen in San Francisco with a submerged sink, flat-panel cabinets, yellow cabinets, granite worktops, white splashback, stainless steel appliances, light hardwood flooring and an island.
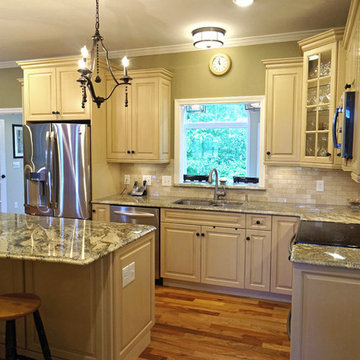
Alban Gega Photography
Photo of a medium sized traditional l-shaped kitchen/diner in Boston with a double-bowl sink, raised-panel cabinets, yellow cabinets, granite worktops, beige splashback, stone tiled splashback, stainless steel appliances, medium hardwood flooring and an island.
Photo of a medium sized traditional l-shaped kitchen/diner in Boston with a double-bowl sink, raised-panel cabinets, yellow cabinets, granite worktops, beige splashback, stone tiled splashback, stainless steel appliances, medium hardwood flooring and an island.
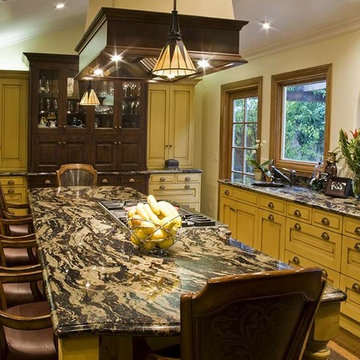
Kitchen Studio Monterey, Inc.
Photo of a medium sized classic kitchen/diner in San Francisco with a submerged sink, raised-panel cabinets, yellow cabinets, granite worktops, stainless steel appliances, medium hardwood flooring and multiple islands.
Photo of a medium sized classic kitchen/diner in San Francisco with a submerged sink, raised-panel cabinets, yellow cabinets, granite worktops, stainless steel appliances, medium hardwood flooring and multiple islands.
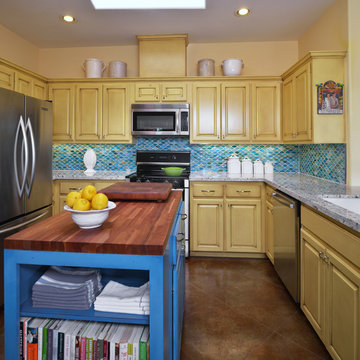
Kitchen | Photo Credit: Miro Dvorscak
This is an example of a medium sized traditional u-shaped kitchen/diner in Austin with a submerged sink, raised-panel cabinets, yellow cabinets, blue splashback, stainless steel appliances, granite worktops, concrete flooring and an island.
This is an example of a medium sized traditional u-shaped kitchen/diner in Austin with a submerged sink, raised-panel cabinets, yellow cabinets, blue splashback, stainless steel appliances, granite worktops, concrete flooring and an island.
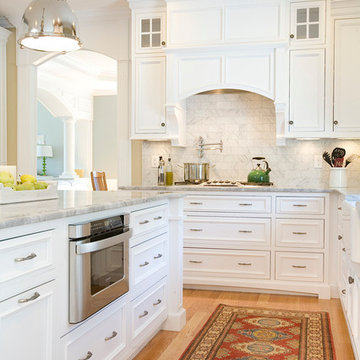
Divine Kitchens
Large traditional galley kitchen/diner in Boston with a belfast sink, beaded cabinets, yellow cabinets, granite worktops, white splashback, stainless steel appliances, light hardwood flooring and an island.
Large traditional galley kitchen/diner in Boston with a belfast sink, beaded cabinets, yellow cabinets, granite worktops, white splashback, stainless steel appliances, light hardwood flooring and an island.

Photo of a large traditional u-shaped open plan kitchen in Orlando with a submerged sink, shaker cabinets, yellow cabinets, granite worktops, grey splashback, marble splashback, stainless steel appliances, light hardwood flooring, an island, brown floors and white worktops.
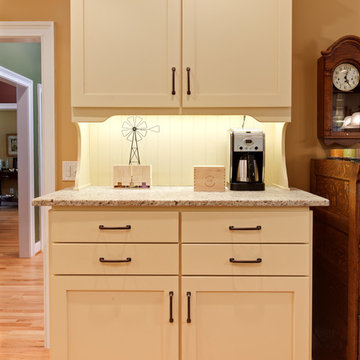
Brandis Farm House Kitchen
Design ideas for a medium sized traditional u-shaped kitchen/diner in Atlanta with a belfast sink, shaker cabinets, yellow cabinets, granite worktops, white splashback, porcelain splashback, stainless steel appliances, medium hardwood flooring, an island, brown floors and beige worktops.
Design ideas for a medium sized traditional u-shaped kitchen/diner in Atlanta with a belfast sink, shaker cabinets, yellow cabinets, granite worktops, white splashback, porcelain splashback, stainless steel appliances, medium hardwood flooring, an island, brown floors and beige worktops.
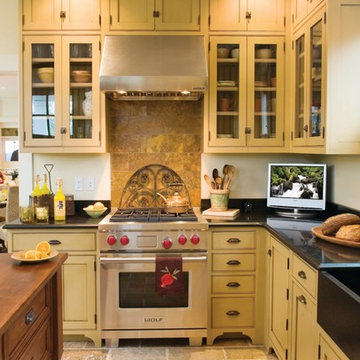
The Sales Center is located at the Gallery of Homes at The Pinehills in Plymouth, MA. Crisply detailed with wood shingles and clapboard siding, this home speaks to the New England vernacular. The roof was clad with a sustainable rubber product (recycled automobile tires!) to mimic the look of a slate roof. Copper gutters and downspouts add refinement to the material palate.
After the Sales Center was constructed, the "model home" was added to the adjacent property (also designed by SMOOK Architecture). Upon completion of the "model home," the Sales Center was converted into a two bedroom “in-law suite,” bringing the combined total area to approximately 5,000 SF. The two buildings are connected by a bridge.
Check out the adjacent property in our Houzz portfolio, "Model House."
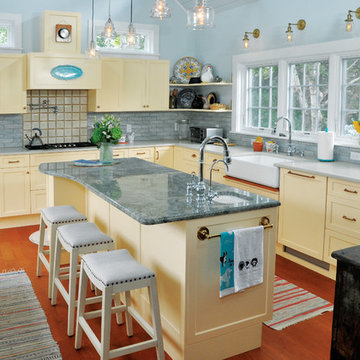
Contemporary kitchen,
Granite countertops, island, renovation, vaulted ceiling, cathedral ceiling, window above sink
Beach style kitchen in Boston with a belfast sink, shaker cabinets, yellow cabinets, grey splashback, medium hardwood flooring, an island, grey worktops, granite worktops, ceramic splashback and brown floors.
Beach style kitchen in Boston with a belfast sink, shaker cabinets, yellow cabinets, grey splashback, medium hardwood flooring, an island, grey worktops, granite worktops, ceramic splashback and brown floors.

This kitchen and breakfast room was inspired by the owners' Scandinavian heritage, as well as by a café they love in Europe. Bookshelves in the kitchen and breakfast room make for easy lingering over a snack and a book. The Heath Ceramics tile backsplash also subtly celebrates the author owner and her love of literature: the tile pattern echoes the spines of books on a bookshelf...All photos by Laurie Black.
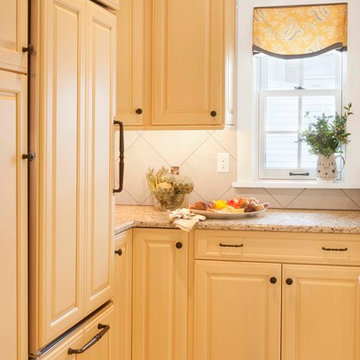
A new addition to this tiny bungalow accomodates a new kitchen featuring yellow cabinetry and fully integrated appliances. Light and bright, the kitchen features historic reproduction lighting by Rejuvenation. Interior design by Kristine Robinson of Robinson Interiors and photogrphy by Katrina Mojzesz

1940s style kitchen remodel, complete with hidden appliances, authentic lighting, and a farmhouse style sink. Photography done by Pradhan Studios Photography.
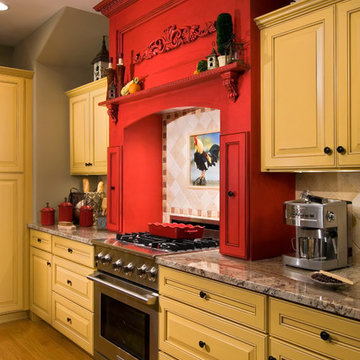
This Country Farmhouse with attached Barn/Art Studio is set quietly in the woods, embracing the privacy of its location and the efficiency of its design. A combination of Artistic Minds came together to create this fabulous Artist’s retreat with designated Studio Space, a unique Built-In Master Bed, and many other Signature Witt Features. The Outdoor Covered Patio is a perfect get-away and compliment to the uncontained joy the Tuscan-inspired Kitchen provides. Photos by Randall Perry Photography.
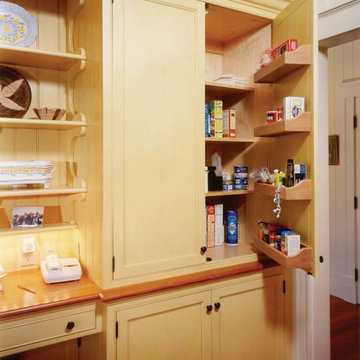
The convenience of accessible storage is apparent as soon as the pantry door is opened. Functional interiors in fine custom cabinetry have always been an essential consideration in kitchens by Jaeger & Ernst cabinetmakers. The unique over cabinet desk brings function and beauty to the kitchen. To better bring the kitchen to its historical roots, the cabinets were built with cherry wood, painted and then in wear areas, the finish was rubbed off to reveal the wood beneath. Project # 6458.5
Elizabeth Churchill Architect
Michael Meyers
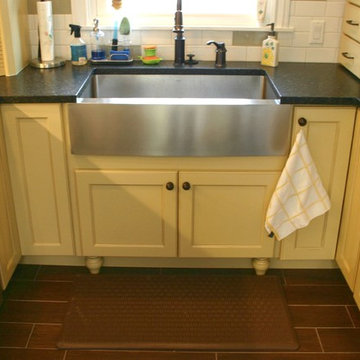
Bright and beautiful, this Cherry Hills Village kitchen remodel features two shades of Mid Continent cabinetry, stainless steel appliances and leathered granite countertops.
Perimeter cabinetry: Mid Continent, Adams door style, Buttercream Paint on Maple with a Chocolate Glaze.
Island and Wet Bar cabinetry: Mid Continent, Cottage door style, Celadon Paint on Maple with a Chocolate Glaze.
Countertops: Leathered Verde Butterfly granite
Design by: Paul Lintault, in partnership with Ascent Contracting
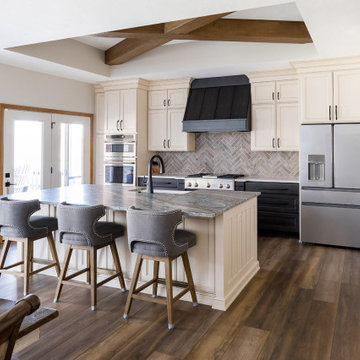
We removed walls to create a great room and put in a large wooden beam. We closed off one window to install a wall of cabinets, but the remaining windows still offer backyard views. Part of the formal dining room was converted into a reading nook, and the new kitchen area was defined by adding a rebuilt tray ceiling with X beams and a stunning island top. The dining area was reinforced with a buffet/coffee bar. The new spacious living room could support an XL sectional. The existing stained trim and doors were tied in with vinyl plank flooring and complemented with neutral shades of creams and charcoals to finish the look. We also sourced all the furniture and finishes.
Builder Partner – Parsetich Custom Homes
Photographer -- Sarah Shields
---
Project completed by Wendy Langston's Everything Home interior design firm, which serves Carmel, Zionsville, Fishers, Westfield, Noblesville, and Indianapolis.
For more about Everything Home, click here: https://everythinghomedesigns.com/
To learn more about this project, click here:
https://everythinghomedesigns.com/portfolio/you-want-warm-and-cozy/
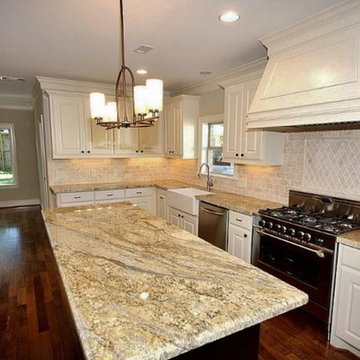
Design ideas for a large classic l-shaped open plan kitchen in Houston with a belfast sink, recessed-panel cabinets, yellow cabinets, granite worktops, beige splashback, stone tiled splashback, stainless steel appliances, dark hardwood flooring and an island.
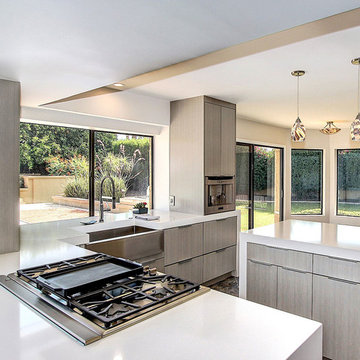
Second view of the organic modern kitchen.
Inspiration for a modern u-shaped kitchen in Other with a submerged sink, flat-panel cabinets, yellow cabinets, granite worktops, black splashback, ceramic splashback, stainless steel appliances, porcelain flooring, an island, beige floors and black worktops.
Inspiration for a modern u-shaped kitchen in Other with a submerged sink, flat-panel cabinets, yellow cabinets, granite worktops, black splashback, ceramic splashback, stainless steel appliances, porcelain flooring, an island, beige floors and black worktops.
Kitchen with Yellow Cabinets and Granite Worktops Ideas and Designs
3