Kitchen with Yellow Cabinets and No Island Ideas and Designs
Refine by:
Budget
Sort by:Popular Today
161 - 180 of 698 photos
Item 1 of 3
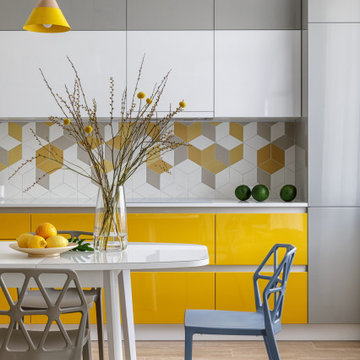
Designer: Ivan Pozdnyakov Foto: Alexander Volodin
Photo of a medium sized scandi single-wall kitchen/diner in Moscow with a submerged sink, flat-panel cabinets, yellow cabinets, engineered stone countertops, yellow splashback, ceramic splashback, white appliances, porcelain flooring, no island, beige floors and white worktops.
Photo of a medium sized scandi single-wall kitchen/diner in Moscow with a submerged sink, flat-panel cabinets, yellow cabinets, engineered stone countertops, yellow splashback, ceramic splashback, white appliances, porcelain flooring, no island, beige floors and white worktops.
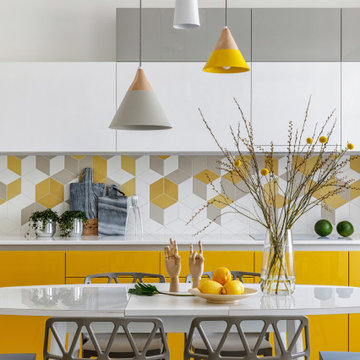
Designer: Ivan Pozdnyakov Foto: Alexander Volodin
This is an example of a medium sized scandinavian single-wall kitchen/diner in Moscow with a submerged sink, flat-panel cabinets, yellow cabinets, engineered stone countertops, yellow splashback, ceramic splashback, white appliances, porcelain flooring, no island, beige floors and white worktops.
This is an example of a medium sized scandinavian single-wall kitchen/diner in Moscow with a submerged sink, flat-panel cabinets, yellow cabinets, engineered stone countertops, yellow splashback, ceramic splashback, white appliances, porcelain flooring, no island, beige floors and white worktops.
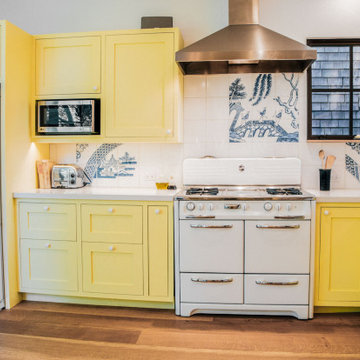
Painted yellow cabinets with Farrow & Ball color in an eclectic kitchen with retro appliances. Floating oak shelves and a built in pantry round out the space. In the adjoining den we installed an elm floating bench with storage and a matching peg rail.
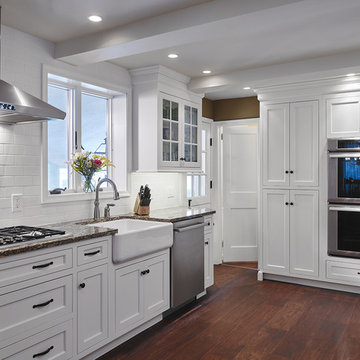
This is an example of a large classic u-shaped enclosed kitchen in Philadelphia with a belfast sink, shaker cabinets, yellow cabinets, granite worktops, white splashback, metro tiled splashback, stainless steel appliances, dark hardwood flooring, brown floors and no island.
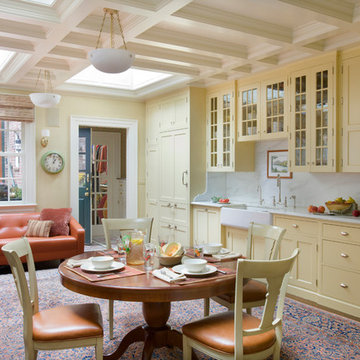
Eric Roth Photography
Photo of a large modern single-wall open plan kitchen in Boston with shaker cabinets, yellow cabinets, white splashback, stainless steel appliances, medium hardwood flooring, no island and a belfast sink.
Photo of a large modern single-wall open plan kitchen in Boston with shaker cabinets, yellow cabinets, white splashback, stainless steel appliances, medium hardwood flooring, no island and a belfast sink.
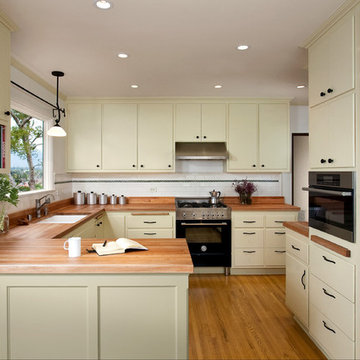
Kitchen. Photo by Clark Dugger
Design ideas for a medium sized classic u-shaped kitchen/diner in Los Angeles with a submerged sink, raised-panel cabinets, yellow cabinets, wood worktops, white splashback, ceramic splashback, black appliances, medium hardwood flooring, no island and orange floors.
Design ideas for a medium sized classic u-shaped kitchen/diner in Los Angeles with a submerged sink, raised-panel cabinets, yellow cabinets, wood worktops, white splashback, ceramic splashback, black appliances, medium hardwood flooring, no island and orange floors.
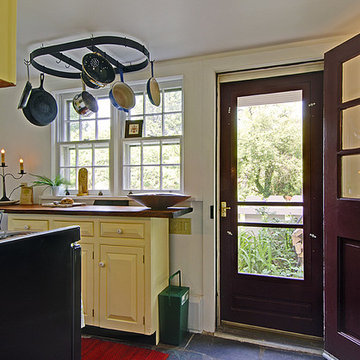
Mike Irby
Photo of a small eclectic u-shaped enclosed kitchen in Philadelphia with a belfast sink, raised-panel cabinets, yellow cabinets, wood worktops, white splashback, white appliances, slate flooring and no island.
Photo of a small eclectic u-shaped enclosed kitchen in Philadelphia with a belfast sink, raised-panel cabinets, yellow cabinets, wood worktops, white splashback, white appliances, slate flooring and no island.
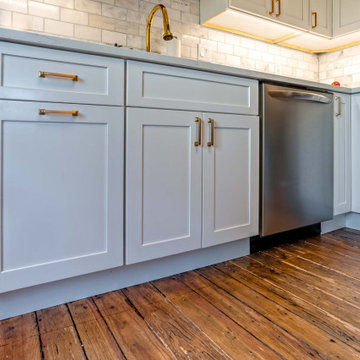
This tiny kitchen located on the Main Line is hidden within an orginal old farmhouse in Gladwyne, Pennsylvania. This gorgeous kitchen is not only charming, it also has very clean modern lines and elements. The clients selected the classic white, painted shaker cabinets from Fabuwood Cabinetry. The selection of all white materials, including a traditional white subway tile, white quartz countertops, and a simple white shaker door style gives this kitchen the sleek, modern style. The old laminate floor was removed to expose the beautiful, orginal hardwood floors that were refinsihed to bring out the more traditional, rustic farmhouse look. Although this kitchen is small, the white cabinets and finishes give the illusion that the space is much larger. This cozy kitchen is elegant, clean and stunning. The design kept the style of the kitchen true to the farmhouse style of the home while also adding a touch of modern to complete the design.
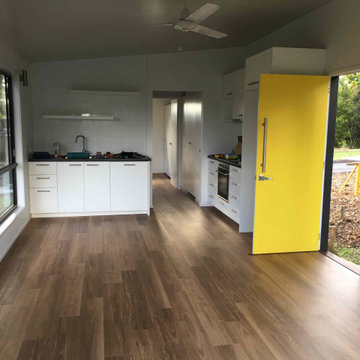
The living dining area measures approx 6.5m x 3.6m and includes separate kitchen benches to increase usable space. A dining table can act as a preparation surface for either. The cabinetry and appliances are all IKEA flat pack to reduce the overall spend. Circulation is minimised and always gives access to a use. The very short corridor to the bedroom provides access to the bathroom, laundry cupboard, pantry and broom cupboard.The hybrid plank flooring provides warmth to the space and its linear nature increases the feeling of length. It provides a warm ambience to the space. Both bedroom and living area have ceiling fans. Air conditioning serves the living space.
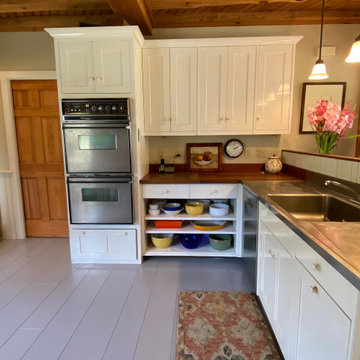
heavy editing and selective staging of the client's existing homewares shows off this expansive kitchen
Large traditional kitchen/diner in Boston with a single-bowl sink, shaker cabinets, yellow cabinets, wood worktops, stainless steel appliances, painted wood flooring, no island, grey floors, brown worktops and exposed beams.
Large traditional kitchen/diner in Boston with a single-bowl sink, shaker cabinets, yellow cabinets, wood worktops, stainless steel appliances, painted wood flooring, no island, grey floors, brown worktops and exposed beams.
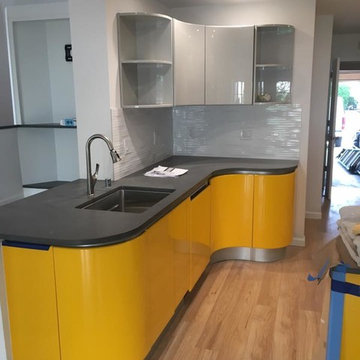
Medium sized contemporary u-shaped enclosed kitchen in San Francisco with a submerged sink, flat-panel cabinets, yellow cabinets, engineered stone countertops, white splashback, ceramic splashback, stainless steel appliances, light hardwood flooring, no island, beige floors and black worktops.
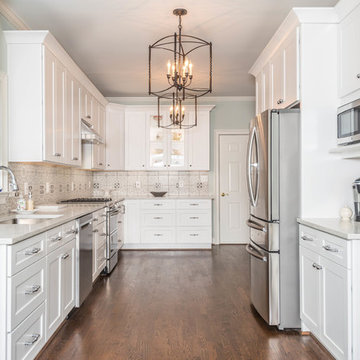
This gorgeously remodeled kitchen features dark wood flooring, new ceiling light fixtures, and stainless steel appliances, which gives this family home the functionality and light its always needed.
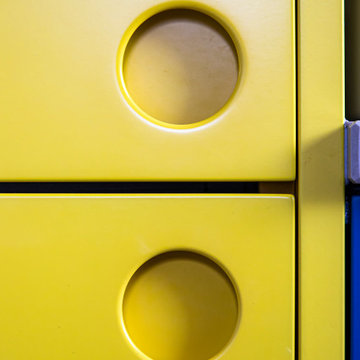
This compact kitchen was carefully designed to make the space work hard for the clients. Our client wanted a highly functional kitchen. We came up with lots of ideas for the small kitchen storage to make every inch count.
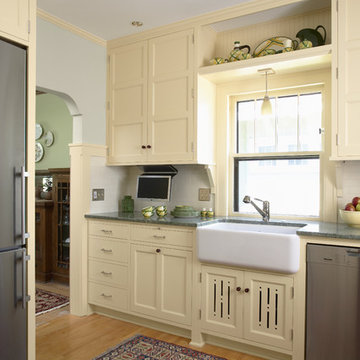
Architecture & Interior Design: David Heide Design Studio -- Photos: Susan Gilmore
Photo of a classic u-shaped enclosed kitchen in Minneapolis with a belfast sink, recessed-panel cabinets, yellow cabinets, white splashback, metro tiled splashback, stainless steel appliances, light hardwood flooring and no island.
Photo of a classic u-shaped enclosed kitchen in Minneapolis with a belfast sink, recessed-panel cabinets, yellow cabinets, white splashback, metro tiled splashback, stainless steel appliances, light hardwood flooring and no island.
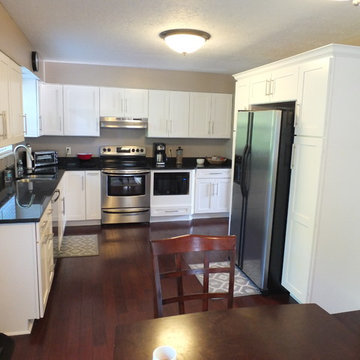
Photo of a medium sized contemporary l-shaped enclosed kitchen in Columbus with a submerged sink, shaker cabinets, yellow cabinets, granite worktops, beige splashback, stainless steel appliances, dark hardwood flooring and no island.
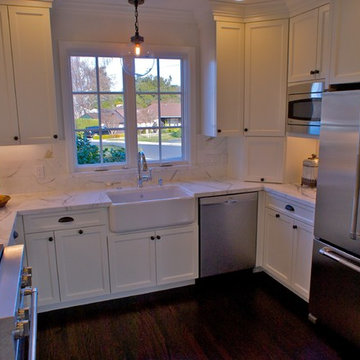
Photo of a medium sized contemporary u-shaped enclosed kitchen in San Francisco with a belfast sink, shaker cabinets, yellow cabinets, marble worktops, white splashback, stainless steel appliances, dark hardwood flooring and no island.
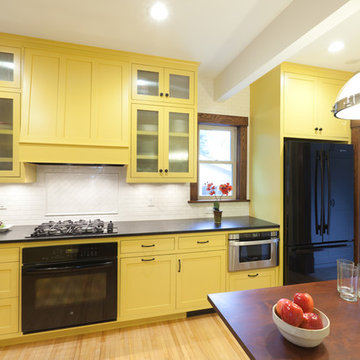
Yellow custom cabinetry with black granite countertops and farmhouse sink.
Stanley Wai Photography
Inspiration for a medium sized traditional u-shaped kitchen/diner in Minneapolis with a belfast sink, flat-panel cabinets, yellow cabinets, granite worktops, white splashback, ceramic splashback, black appliances, light hardwood flooring and no island.
Inspiration for a medium sized traditional u-shaped kitchen/diner in Minneapolis with a belfast sink, flat-panel cabinets, yellow cabinets, granite worktops, white splashback, ceramic splashback, black appliances, light hardwood flooring and no island.
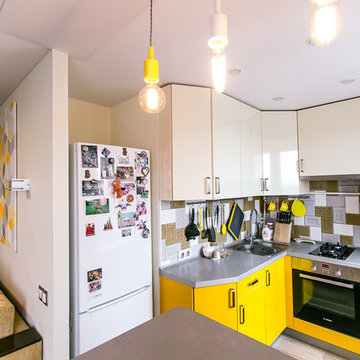
Photo of a small contemporary l-shaped open plan kitchen in Saint Petersburg with a submerged sink, flat-panel cabinets, yellow cabinets, laminate countertops, multi-coloured splashback, ceramic splashback, stainless steel appliances, laminate floors, no island and beige floors.
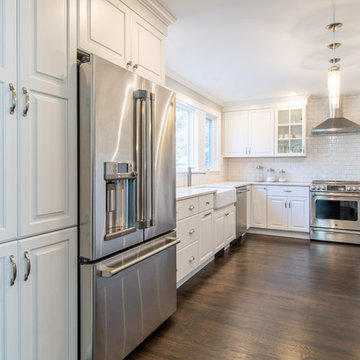
This modern white farmhouse kitchen features raised panel cabinetry and stainless steel appliances. The apron front porcelain-sink and adjacent expansive counters provide the homeowner with ample prep and cleanup areas. The stainless hood flanked by glass-front wall cabinets and a subway tile backsplash is a focal point. Architectural elements such as crown molding and an arched entry-way imbue character and the contrasting dark wood flooring adds a natural, grounding element.
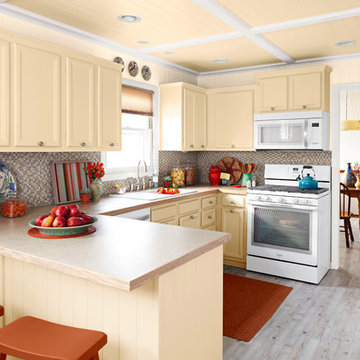
Adding a big, bold dose of color to a room creates excitement. To get just the right amount of pop, start with a neutral base. Then add a few bright accessories—or an accent wall—to deliver the color you crave.
Kitchen with Yellow Cabinets and No Island Ideas and Designs
9