Kitchen with Yellow Cabinets and White Worktops Ideas and Designs
Refine by:
Budget
Sort by:Popular Today
41 - 60 of 874 photos
Item 1 of 3

This kitchen has a home for everything. This utensil cutlery tray and extra wide pan drawer keeps everything organised too!
This is an example of a medium sized contemporary u-shaped enclosed kitchen in Buckinghamshire with flat-panel cabinets, yellow cabinets, quartz worktops, white splashback, integrated appliances, vinyl flooring, a breakfast bar, grey floors and white worktops.
This is an example of a medium sized contemporary u-shaped enclosed kitchen in Buckinghamshire with flat-panel cabinets, yellow cabinets, quartz worktops, white splashback, integrated appliances, vinyl flooring, a breakfast bar, grey floors and white worktops.
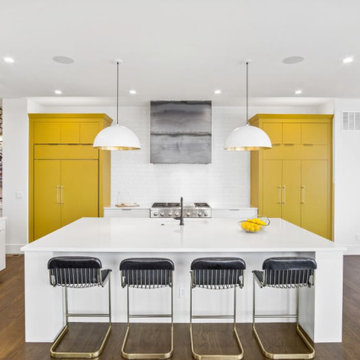
Photo of a contemporary open plan kitchen in Denver with flat-panel cabinets, yellow cabinets, white splashback, stainless steel appliances, dark hardwood flooring, an island, brown floors and white worktops.

Photo of a medium sized modern l-shaped kitchen/diner in San Francisco with a submerged sink, flat-panel cabinets, yellow cabinets, engineered stone countertops, white splashback, porcelain splashback, stainless steel appliances, medium hardwood flooring, no island, brown floors and white worktops.
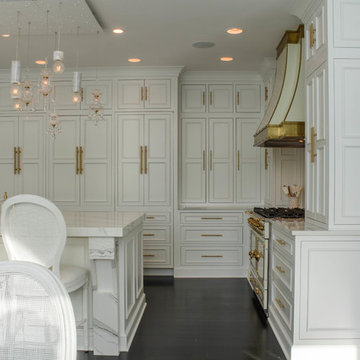
Expansive traditional l-shaped kitchen/diner in Detroit with a submerged sink, recessed-panel cabinets, yellow cabinets, engineered stone countertops, white splashback, integrated appliances, dark hardwood flooring, an island, brown floors and white worktops.
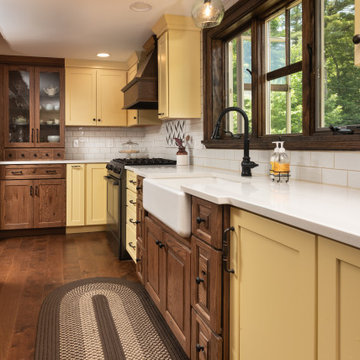
Design ideas for a large country l-shaped kitchen in Portland Maine with a belfast sink, shaker cabinets, yellow cabinets, engineered stone countertops, white splashback, metro tiled splashback, stainless steel appliances, dark hardwood flooring, an island, brown floors and white worktops.
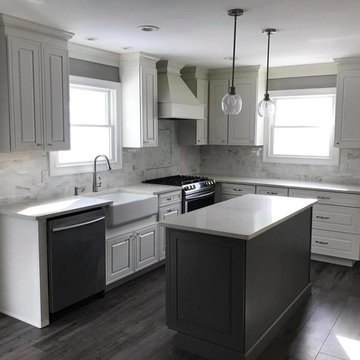
Most of the time the space doesn’t have to be huge or require an unattainable budget in order to make your dream kitchen a reality. As a company we strive to provide the most amount of value for our customers. Our highly skilled team has the knowledge to make all your pinned photos and story boards come to life.
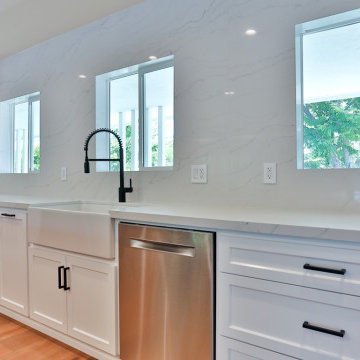
Photo of a large contemporary open plan kitchen in Los Angeles with a belfast sink, shaker cabinets, yellow cabinets, engineered stone countertops, white splashback, engineered quartz splashback, stainless steel appliances, medium hardwood flooring, an island, brown floors, white worktops and a vaulted ceiling.
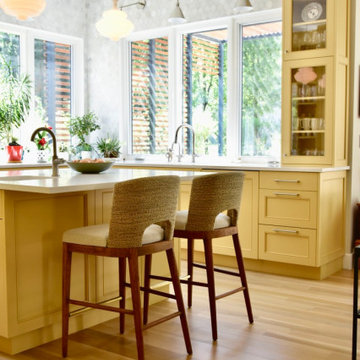
Marble arabesque shaped tile by Waterworks covers the two outside walls. The texture and quality they convey is delicious. While the yellow cabinets are colorful, they also somehow read as neutral. The chairs are from McGee and Co. Cabinetry by Plato Woodwork.
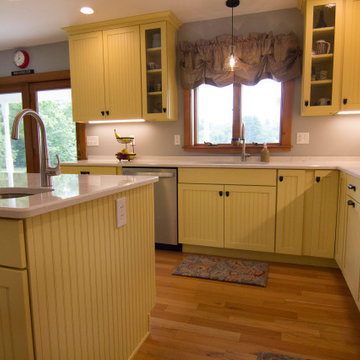
Bright and sunny. Open, yet cozy. This kitchen combines comfort with functionality, spiced with the perfect shade of butter yellow.
Medium sized farmhouse l-shaped kitchen/diner in Providence with a submerged sink, recessed-panel cabinets, yellow cabinets, engineered stone countertops, grey splashback, stainless steel appliances, light hardwood flooring, an island, orange floors and white worktops.
Medium sized farmhouse l-shaped kitchen/diner in Providence with a submerged sink, recessed-panel cabinets, yellow cabinets, engineered stone countertops, grey splashback, stainless steel appliances, light hardwood flooring, an island, orange floors and white worktops.
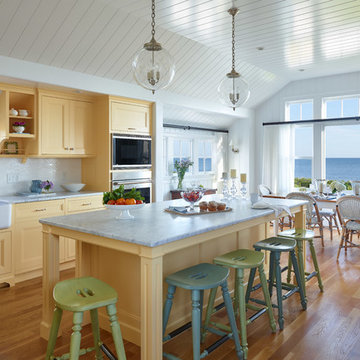
Design ideas for a nautical kitchen/diner in Boston with a belfast sink, yellow cabinets, marble worktops, white splashback, stone tiled splashback, integrated appliances, light hardwood flooring, an island, white worktops and recessed-panel cabinets.
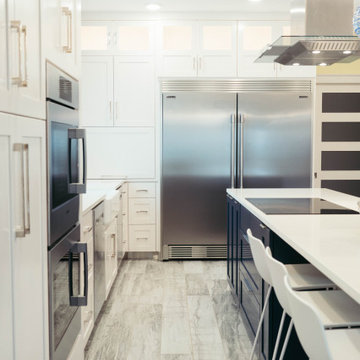
This dark, dreary kitchen was large, but not being used well. The family of 7 had outgrown the limited storage and experienced traffic bottlenecks when in the kitchen together. A bright, cheerful and more functional kitchen was desired, as well as a new pantry space.
We gutted the kitchen and closed off the landing through the door to the garage to create a new pantry. A frosted glass pocket door eliminates door swing issues. In the pantry, a small access door opens to the garage so groceries can be loaded easily. Grey wood-look tile was laid everywhere.
We replaced the small window and added a 6’x4’ window, instantly adding tons of natural light. A modern motorized sheer roller shade helps control early morning glare. Three free-floating shelves are to the right of the window for favorite décor and collectables.
White, ceiling-height cabinets surround the room. The full-overlay doors keep the look seamless. Double dishwashers, double ovens and a double refrigerator are essentials for this busy, large family. An induction cooktop was chosen for energy efficiency, child safety, and reliability in cooking. An appliance garage and a mixer lift house the much-used small appliances.
An ice maker and beverage center were added to the side wall cabinet bank. The microwave and TV are hidden but have easy access.
The inspiration for the room was an exclusive glass mosaic tile. The large island is a glossy classic blue. White quartz countertops feature small flecks of silver. Plus, the stainless metal accent was even added to the toe kick!
Upper cabinet, under-cabinet and pendant ambient lighting, all on dimmers, was added and every light (even ceiling lights) is LED for energy efficiency.
White-on-white modern counter stools are easy to clean. Plus, throughout the room, strategically placed USB outlets give tidy charging options.
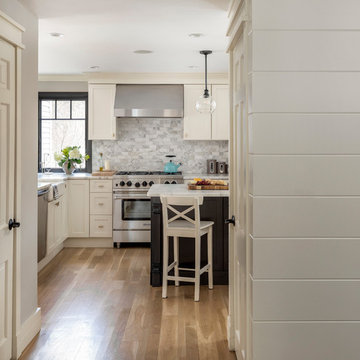
A view into the kitchen from the dining room where part of the wall was removed to create a better traffic flow on the first floor.
Photo by Michael P. Lefebvre

DESIGN: Hatch Works Austin // PHOTOS: Robert Gomez Photography
Inspiration for a medium sized bohemian l-shaped kitchen/diner in Austin with a submerged sink, recessed-panel cabinets, yellow cabinets, marble worktops, white splashback, ceramic splashback, white appliances, medium hardwood flooring, an island, brown floors and white worktops.
Inspiration for a medium sized bohemian l-shaped kitchen/diner in Austin with a submerged sink, recessed-panel cabinets, yellow cabinets, marble worktops, white splashback, ceramic splashback, white appliances, medium hardwood flooring, an island, brown floors and white worktops.

Photo of a large traditional u-shaped open plan kitchen in Orlando with a submerged sink, shaker cabinets, yellow cabinets, granite worktops, grey splashback, marble splashback, stainless steel appliances, light hardwood flooring, an island, brown floors and white worktops.
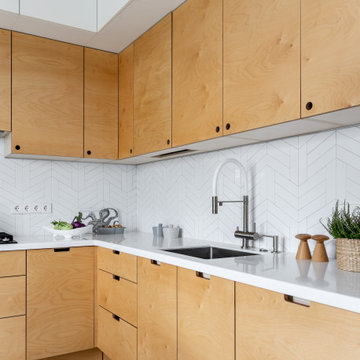
Design ideas for a medium sized scandi l-shaped kitchen/diner in Saint Petersburg with flat-panel cabinets, yellow cabinets, composite countertops, white splashback, ceramic splashback, ceramic flooring, no island, grey floors and white worktops.
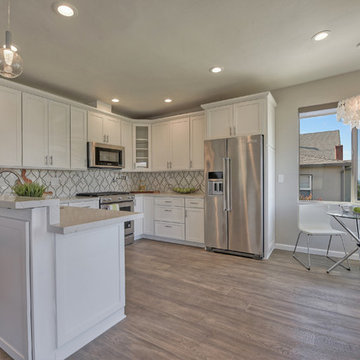
After photo of kitchen remodel
This is an example of a medium sized contemporary u-shaped open plan kitchen in San Diego with a submerged sink, shaker cabinets, yellow cabinets, quartz worktops, grey splashback, stone tiled splashback, stainless steel appliances, light hardwood flooring, no island, grey floors and white worktops.
This is an example of a medium sized contemporary u-shaped open plan kitchen in San Diego with a submerged sink, shaker cabinets, yellow cabinets, quartz worktops, grey splashback, stone tiled splashback, stainless steel appliances, light hardwood flooring, no island, grey floors and white worktops.
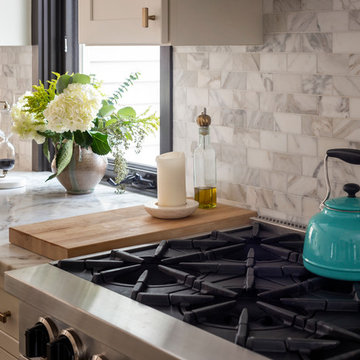
Close up view of the Calacatta marble backsplash and Eureka Danby marble countertop. #BlueStar range. Cream cabinetry by #Fabuwood in Linen. Hardware is Knightsbridge in Honey Bronze by #TopKnobs.
Photo by Michael P. Lefebvre
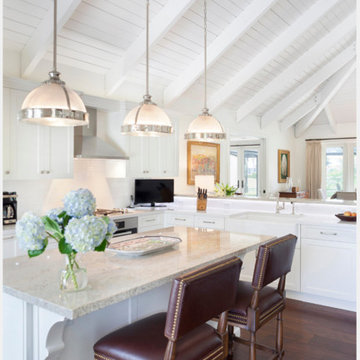
ibi designs, Boca Raton, Florida
Photo of a traditional l-shaped kitchen/diner in Miami with a belfast sink, recessed-panel cabinets, yellow cabinets, white splashback, stainless steel appliances, dark hardwood flooring, brown floors, white worktops and an island.
Photo of a traditional l-shaped kitchen/diner in Miami with a belfast sink, recessed-panel cabinets, yellow cabinets, white splashback, stainless steel appliances, dark hardwood flooring, brown floors, white worktops and an island.
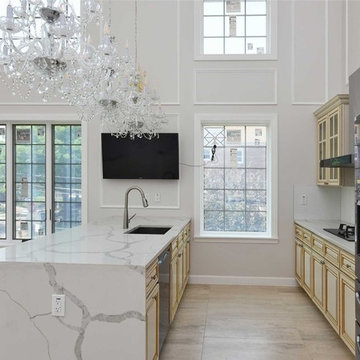
Medium sized classic galley kitchen in New York with a submerged sink, raised-panel cabinets, yellow cabinets, quartz worktops, white splashback, glass sheet splashback, stainless steel appliances, porcelain flooring, a breakfast bar, beige floors and white worktops.

Daylight from multiple directions, alongside yellow accents in the interior of cabinetry create a bright and inviting space, all while providing the practical benefit of well illuminated work surfaces.
Kitchen with Yellow Cabinets and White Worktops Ideas and Designs
3