Kitchen with Yellow Floors and Grey Worktops Ideas and Designs
Refine by:
Budget
Sort by:Popular Today
1 - 20 of 354 photos
Item 1 of 3

Inspiration for a large contemporary u-shaped kitchen/diner in Adelaide with a double-bowl sink, flat-panel cabinets, white cabinets, engineered stone countertops, white splashback, metro tiled splashback, black appliances, light hardwood flooring, an island, yellow floors and grey worktops.

Inspiration for a medium sized contemporary galley enclosed kitchen in Mumbai with a single-bowl sink, beaded cabinets, white cabinets, laminate countertops, black appliances, ceramic flooring, multiple islands, yellow floors and grey worktops.
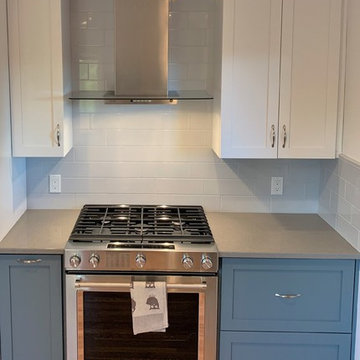
Gas stove, hood and molding
Val Sporleder
Inspiration for a small modern u-shaped enclosed kitchen in Seattle with a submerged sink, shaker cabinets, blue cabinets, engineered stone countertops, blue splashback, metro tiled splashback, stainless steel appliances, light hardwood flooring, yellow floors and grey worktops.
Inspiration for a small modern u-shaped enclosed kitchen in Seattle with a submerged sink, shaker cabinets, blue cabinets, engineered stone countertops, blue splashback, metro tiled splashback, stainless steel appliances, light hardwood flooring, yellow floors and grey worktops.

Kitchen and bath in a new modern sophisticated West of Market in Kirkland residence. Black Pine wood-laminate in kitchen, and Natural Oak in master vanity. Neolith countertops.
Photography: @laraswimmer

This is a Design-Build project by Kitchen Inspiratin Inc.
Cabinetry: Sollera Fine Cabinetry
Countertop: Natural Quartzite
Hardware: Top Knobs
Appliances: Bluestar
Backsplash: Special artisan glass tile
More about this project:
This time we cherish the beauty of wood! I am so happy to see this new project in our portfolio!
The highlight of the project:
✅Beautiful, warm and lovely custom cherry cabinets
✅ Natural quartzite that clearly shows the depth of natural stone!
✅Pro-style chef-grade appliances
✅Carefully planned accessories
✅Large peninsula with prep sink
✅Unique 3D stove splash
✅Custom made heavy duty pantry

Small midcentury u-shaped open plan kitchen in New York with a single-bowl sink, shaker cabinets, light wood cabinets, marble worktops, green splashback, ceramic splashback, integrated appliances, light hardwood flooring, a breakfast bar, yellow floors, grey worktops and a wood ceiling.
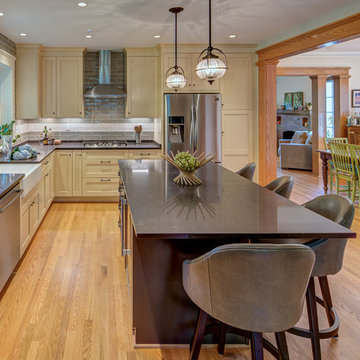
Design ideas for a large farmhouse l-shaped open plan kitchen in DC Metro with a belfast sink, shaker cabinets, beige cabinets, engineered stone countertops, green splashback, metro tiled splashback, stainless steel appliances, light hardwood flooring, an island, yellow floors and grey worktops.
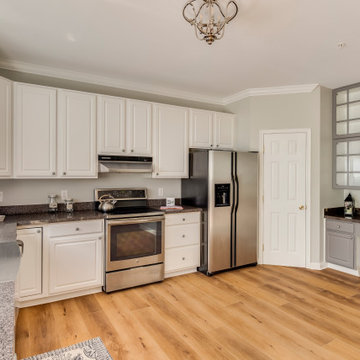
Kingswood Signature from the Modin Rigid LVP Collection - Tones of golden oak and walnut, with sparse knots to balance the more traditional palette.
Large contemporary l-shaped kitchen in Baltimore with a belfast sink, stainless steel appliances, vinyl flooring, no island, yellow floors, raised-panel cabinets, white cabinets and grey worktops.
Large contemporary l-shaped kitchen in Baltimore with a belfast sink, stainless steel appliances, vinyl flooring, no island, yellow floors, raised-panel cabinets, white cabinets and grey worktops.
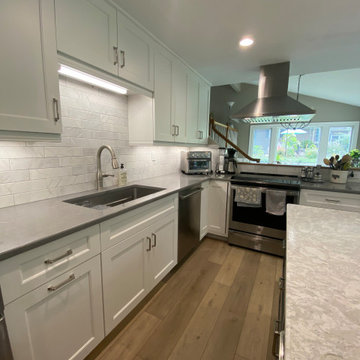
Medium sized l-shaped kitchen/diner in New York with a submerged sink, shaker cabinets, white cabinets, engineered stone countertops, white splashback, porcelain splashback, stainless steel appliances, laminate floors, an island, yellow floors and grey worktops.
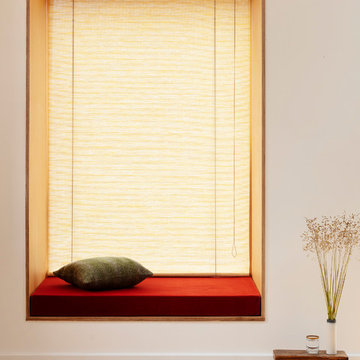
Rory Gardiner
Large scandi l-shaped open plan kitchen in London with an integrated sink, flat-panel cabinets, white cabinets, laminate countertops, white splashback, stone tiled splashback, stainless steel appliances, bamboo flooring, an island, yellow floors and grey worktops.
Large scandi l-shaped open plan kitchen in London with an integrated sink, flat-panel cabinets, white cabinets, laminate countertops, white splashback, stone tiled splashback, stainless steel appliances, bamboo flooring, an island, yellow floors and grey worktops.

A new 800 square foot cabin on existing cabin footprint on cliff above Deception Pass Washington
Photo of a small classic u-shaped kitchen in Seattle with a single-bowl sink, shaker cabinets, green cabinets, quartz worktops, white splashback, metro tiled splashback, stainless steel appliances, light hardwood flooring, a breakfast bar, yellow floors, grey worktops and exposed beams.
Photo of a small classic u-shaped kitchen in Seattle with a single-bowl sink, shaker cabinets, green cabinets, quartz worktops, white splashback, metro tiled splashback, stainless steel appliances, light hardwood flooring, a breakfast bar, yellow floors, grey worktops and exposed beams.
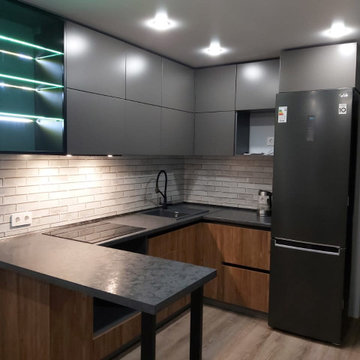
Превратите свою кухню в современное и функциональное пространство с этой потрясающей угловой кухней в коричневом и темно-сером цветах. Эта кухня среднего размера с барной стойкой и стеклянным шкафом идеально подходит для приема гостей и приготовления пищи.
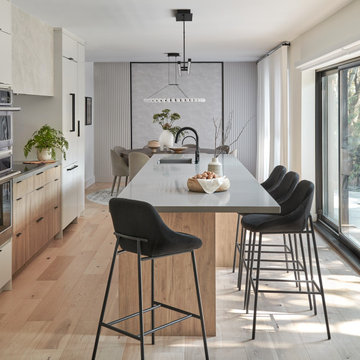
This is an example of a large contemporary galley kitchen/diner in Toronto with grey cabinets, porcelain splashback, light hardwood flooring, an island, yellow floors and grey worktops.
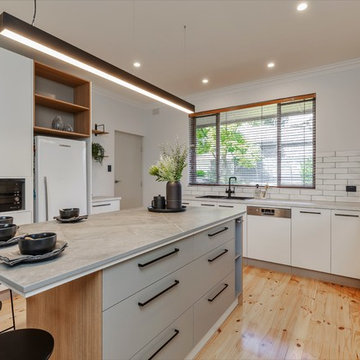
Large contemporary u-shaped kitchen/diner in Adelaide with a double-bowl sink, flat-panel cabinets, white cabinets, engineered stone countertops, white splashback, metro tiled splashback, black appliances, light hardwood flooring, an island, yellow floors and grey worktops.
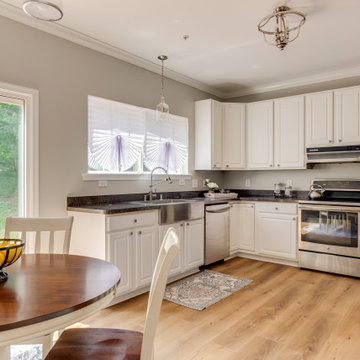
Kingswood Signature from the Modin Rigid LVP Collection - Tones of golden oak and walnut, with sparse knots to balance the more traditional palette.
Large contemporary l-shaped kitchen in Baltimore with a belfast sink, stainless steel appliances, vinyl flooring, no island, yellow floors, raised-panel cabinets, white cabinets and grey worktops.
Large contemporary l-shaped kitchen in Baltimore with a belfast sink, stainless steel appliances, vinyl flooring, no island, yellow floors, raised-panel cabinets, white cabinets and grey worktops.
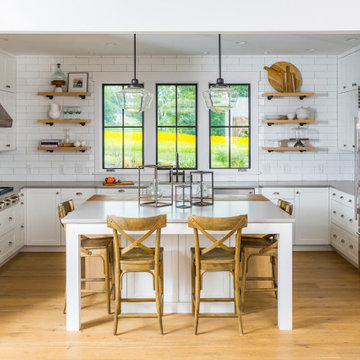
Photo of a rural u-shaped open plan kitchen in Cincinnati with a belfast sink, recessed-panel cabinets, white cabinets, engineered stone countertops, white splashback, cement tile splashback, stainless steel appliances, light hardwood flooring, an island, yellow floors and grey worktops.
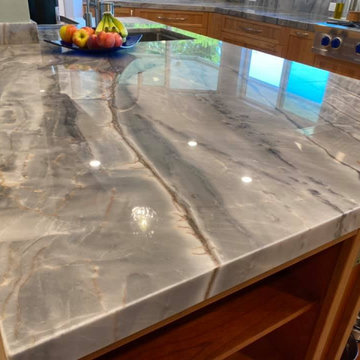
This is a Design-Build project by Kitchen Inspiratin Inc.
Cabinetry: Sollera Fine Cabinetry
Countertop: Natural Quartzite
Hardware: Top Knobs
Appliances: Bluestar
Backsplash: Special artisan glass tile
More about this project:
This time we cherish the beauty of wood! I am so happy to see this new project in our portfolio!
The highlight of the project:
✅Beautiful, warm and lovely custom cherry cabinets
✅ Natural quartzite that clearly shows the depth of natural stone!
✅Pro-style chef-grade appliances
✅Carefully planned accessories
✅Large peninsula with prep sink
✅Unique 3D stove splash
✅Custom made heavy duty pantry

Using soft natural wood tones in its simplest form was the key to this kitchen design. The beloved birds eye maple that is highlighted in the uppers trip of cabinets plays well with the beautiful bamboo flooring.
Using Architectural forms is not just for exteriors but interiors also. Using cabinetry, walls and bulkheads to create this 3-dimensional look that is dramatic yet a cozy seating when the kitchen comes to life when rich spices fill the air.
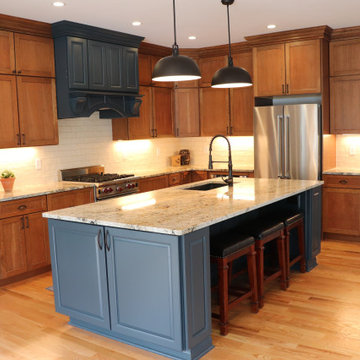
This client's kitchen was a bit challenging in that the space was SO big we wanted to fill the space in a thoughtful way without adding cabinets to just fill the space. I am glad that they liked my plan to make the hood navy to break up all of that cherry, in the end the space is warm and inviting and so much more functional than the original kitchen.
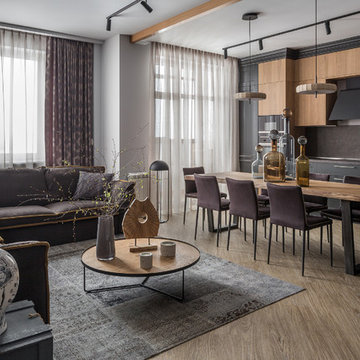
Архитектор: Егоров Кирилл
Текстиль: Егорова Екатерина
Фотограф: Спиридонов Роман
Стилист: Шимкевич Евгения
Design ideas for a medium sized contemporary single-wall open plan kitchen in Other with a single-bowl sink, recessed-panel cabinets, grey cabinets, laminate countertops, grey splashback, stainless steel appliances, vinyl flooring, no island, yellow floors and grey worktops.
Design ideas for a medium sized contemporary single-wall open plan kitchen in Other with a single-bowl sink, recessed-panel cabinets, grey cabinets, laminate countertops, grey splashback, stainless steel appliances, vinyl flooring, no island, yellow floors and grey worktops.
Kitchen with Yellow Floors and Grey Worktops Ideas and Designs
1