Kitchen with Yellow Floors Ideas and Designs
Refine by:
Budget
Sort by:Popular Today
21 - 40 of 48 photos
Item 1 of 3
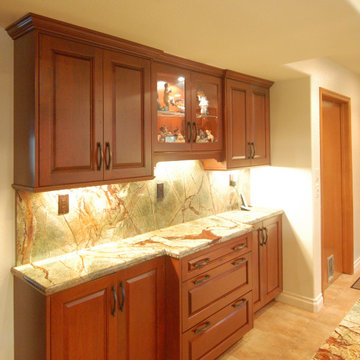
A red stain on cherry wood -- Rainforest Green counters and splash. Lots of color and a great look.
Photo of a large classic u-shaped enclosed kitchen in San Luis Obispo with raised-panel cabinets, red cabinets, granite worktops, green splashback, stone slab splashback, travertine flooring, an island, yellow floors and green worktops.
Photo of a large classic u-shaped enclosed kitchen in San Luis Obispo with raised-panel cabinets, red cabinets, granite worktops, green splashback, stone slab splashback, travertine flooring, an island, yellow floors and green worktops.
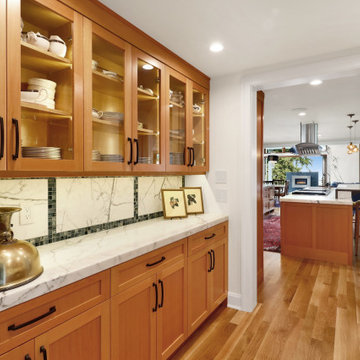
1600 square foot addition and complete remodel to existing historic home
Photo of a large traditional galley kitchen pantry in Seattle with recessed-panel cabinets, medium wood cabinets, marble worktops, multi-coloured splashback, marble splashback, stainless steel appliances, medium hardwood flooring, an island, yellow floors and multicoloured worktops.
Photo of a large traditional galley kitchen pantry in Seattle with recessed-panel cabinets, medium wood cabinets, marble worktops, multi-coloured splashback, marble splashback, stainless steel appliances, medium hardwood flooring, an island, yellow floors and multicoloured worktops.
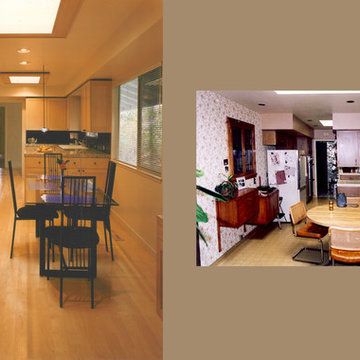
before and after view of kitchen remodel
Mark Trousdale Photographer
Large modern u-shaped kitchen/diner in San Francisco with a double-bowl sink, shaker cabinets, light wood cabinets, granite worktops, black splashback, stone slab splashback, integrated appliances, light hardwood flooring, a breakfast bar and yellow floors.
Large modern u-shaped kitchen/diner in San Francisco with a double-bowl sink, shaker cabinets, light wood cabinets, granite worktops, black splashback, stone slab splashback, integrated appliances, light hardwood flooring, a breakfast bar and yellow floors.
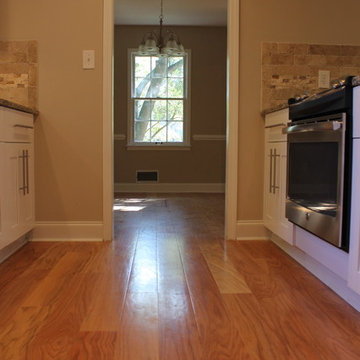
Nice Split level home in Marietta. Full Renovation project
This is an example of a medium sized contemporary galley open plan kitchen in Atlanta with a submerged sink, shaker cabinets, white cabinets, beige splashback, travertine splashback, stainless steel appliances, light hardwood flooring, a breakfast bar and yellow floors.
This is an example of a medium sized contemporary galley open plan kitchen in Atlanta with a submerged sink, shaker cabinets, white cabinets, beige splashback, travertine splashback, stainless steel appliances, light hardwood flooring, a breakfast bar and yellow floors.
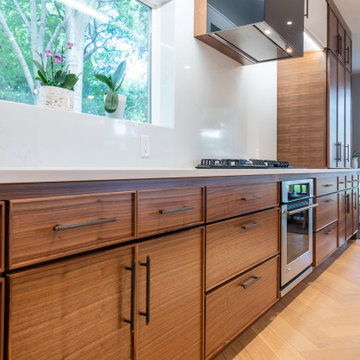
Both the design and construction teams put their heart into making sure we worked with the client to achieve this gorgeous vision. The client was sensitive to both aesthetic and functionality goals, so we set out to improve their old, dated cramped kitchen, with an open concept that facilitates cooking workflow, and dazzles the eye with its mid century modern design. One of their biggest items was their need for increased storage space. We certainly achieved that with ample cabinet space and doubling their pantry space.
The 13 foot waterfall island is the centerpiece, which is heavily utilized for cooking, eating, playing board games and hanging out. The pantry behind the walnut doors used to be the fridge space, and there's an extra pantry now to the left of the current fridge. We moved the sink from the counter to the island, which really helped workflow (we created triangle between cooktop, sink and fridge/pantry 2). To make the cabinets flow linearly at the top we moved and replaced the window. The beige paint is called alpaca from Sherwin Williams and the blue is charcoal blue from sw.
Everything was carefully selected, from the horizontal grain on the walnut cabinets, to the subtly veined white quartz from Arizona tile, to the black glass paneled luxury hood from Futuro Futuro. The pendants and chandelier are from West Elm. The flooring is from karastan; a gorgeous engineered, white oak in herringbone pattern. The recessed lights are decorative from Lumens. The pulls are antique brass from plank hardware (in London). We sourced the door handles and cooktop (Empava) from Houzz. The faucet is Rohl and the sink is Bianco.
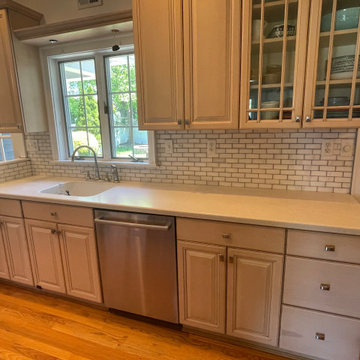
Inspiration for a small modern l-shaped kitchen/diner in New York with glass-front cabinets, beige cabinets, granite worktops, white splashback, ceramic splashback, stainless steel appliances, medium hardwood flooring, no island, yellow floors and white worktops.
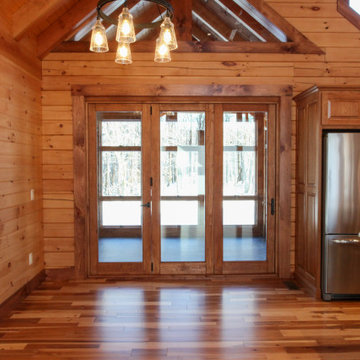
Photo of a rustic u-shaped kitchen/diner with a double-bowl sink, raised-panel cabinets, medium wood cabinets, wood splashback, stainless steel appliances, light hardwood flooring, an island, yellow floors, white worktops and a wood ceiling.
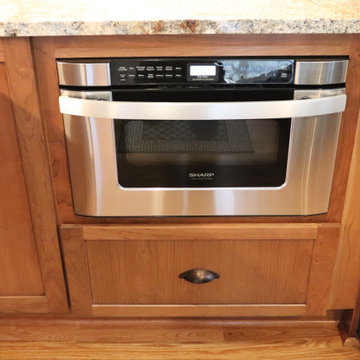
This client's kitchen was a bit challenging in that the space was SO big we wanted to fill the space in a thoughtful way without adding cabinets to just fill the space. I am glad that they liked my plan to make the hood navy to break up all of that cherry, in the end the space is warm and inviting and so much more functional than the original kitchen.
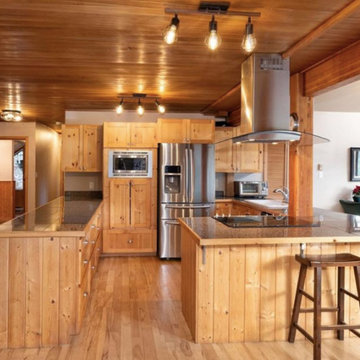
Design ideas for a medium sized classic u-shaped kitchen in Other with raised-panel cabinets, light wood cabinets, stainless steel appliances, medium hardwood flooring and yellow floors.
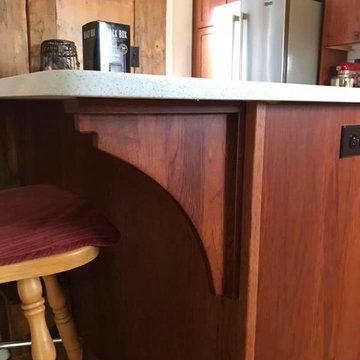
Medium sized rustic l-shaped kitchen/diner in Detroit with a submerged sink, shaker cabinets, red cabinets, engineered stone countertops, white splashback, ceramic splashback, stainless steel appliances, light hardwood flooring, a breakfast bar, yellow floors and white worktops.
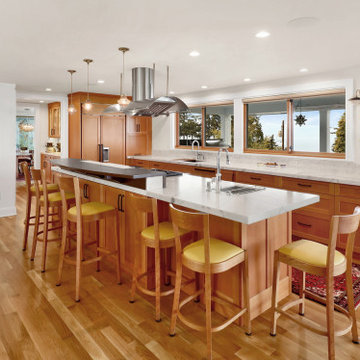
1600 square foot addition and complete remodel to existing historic home
Large traditional galley kitchen pantry in Seattle with recessed-panel cabinets, medium wood cabinets, marble worktops, multi-coloured splashback, marble splashback, stainless steel appliances, medium hardwood flooring, an island, yellow floors and multicoloured worktops.
Large traditional galley kitchen pantry in Seattle with recessed-panel cabinets, medium wood cabinets, marble worktops, multi-coloured splashback, marble splashback, stainless steel appliances, medium hardwood flooring, an island, yellow floors and multicoloured worktops.

Remodeled and transformed family room and kitchen. Note the breakfast area to the right of the kitchen behind the glass cabinets.
Large contemporary u-shaped kitchen/diner in San Francisco with a double-bowl sink, shaker cabinets, light wood cabinets, granite worktops, black splashback, stainless steel appliances, light hardwood flooring, stone slab splashback, a breakfast bar, yellow floors and brown worktops.
Large contemporary u-shaped kitchen/diner in San Francisco with a double-bowl sink, shaker cabinets, light wood cabinets, granite worktops, black splashback, stainless steel appliances, light hardwood flooring, stone slab splashback, a breakfast bar, yellow floors and brown worktops.

remodeled kitchen with granite counters and solid surface backsplash
Large contemporary u-shaped kitchen/diner in San Francisco with a double-bowl sink, shaker cabinets, light wood cabinets, granite worktops, black splashback, stainless steel appliances, light hardwood flooring, a breakfast bar, stone slab splashback, yellow floors and brown worktops.
Large contemporary u-shaped kitchen/diner in San Francisco with a double-bowl sink, shaker cabinets, light wood cabinets, granite worktops, black splashback, stainless steel appliances, light hardwood flooring, a breakfast bar, stone slab splashback, yellow floors and brown worktops.
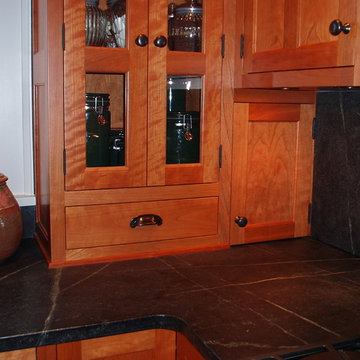
Custom Cherry cabinetry built by Stumbo wood products of Iowa City. Soapstone counters, Marmoleum flooring, Antique milk glass doors.
Design ideas for a traditional kitchen/diner in Cedar Rapids with a submerged sink, shaker cabinets, medium wood cabinets, soapstone worktops, black splashback, stone slab splashback, stainless steel appliances, lino flooring, a breakfast bar and yellow floors.
Design ideas for a traditional kitchen/diner in Cedar Rapids with a submerged sink, shaker cabinets, medium wood cabinets, soapstone worktops, black splashback, stone slab splashback, stainless steel appliances, lino flooring, a breakfast bar and yellow floors.
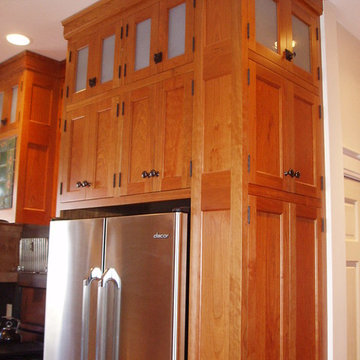
Custom Cherry cabinetry built by Stumbo wood products of Iowa City. Soapstone counters, Marmoleum flooring, Antique milk glass doors.
This is an example of a traditional kitchen/diner in Cedar Rapids with a submerged sink, shaker cabinets, medium wood cabinets, soapstone worktops, black splashback, stone slab splashback, stainless steel appliances, lino flooring and yellow floors.
This is an example of a traditional kitchen/diner in Cedar Rapids with a submerged sink, shaker cabinets, medium wood cabinets, soapstone worktops, black splashback, stone slab splashback, stainless steel appliances, lino flooring and yellow floors.
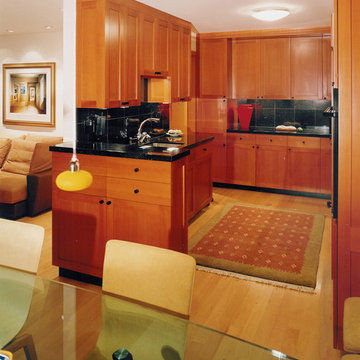
looking into kitchen area from dining space
Photo of a small contemporary u-shaped kitchen/diner in San Francisco with a submerged sink, shaker cabinets, medium wood cabinets, granite worktops, black splashback, stone tiled splashback, black appliances, light hardwood flooring, a breakfast bar and yellow floors.
Photo of a small contemporary u-shaped kitchen/diner in San Francisco with a submerged sink, shaker cabinets, medium wood cabinets, granite worktops, black splashback, stone tiled splashback, black appliances, light hardwood flooring, a breakfast bar and yellow floors.
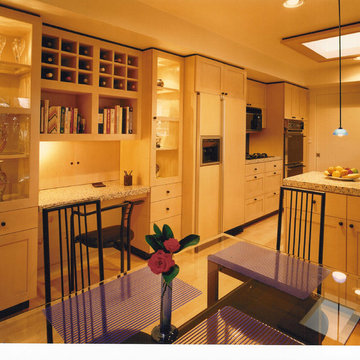
Kitchen remodel showing kitchen office workspace, breakfast area and main kitchen area.
Mark Trousdale Photographer
Inspiration for a large modern galley kitchen/diner in San Francisco with a double-bowl sink, shaker cabinets, light wood cabinets, granite worktops, black splashback, integrated appliances, light hardwood flooring, stone slab splashback, a breakfast bar and yellow floors.
Inspiration for a large modern galley kitchen/diner in San Francisco with a double-bowl sink, shaker cabinets, light wood cabinets, granite worktops, black splashback, integrated appliances, light hardwood flooring, stone slab splashback, a breakfast bar and yellow floors.
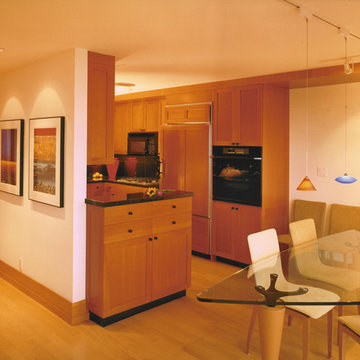
looking into kitchen area from dining space
Small contemporary u-shaped kitchen/diner in San Francisco with shaker cabinets, medium wood cabinets, granite worktops, black splashback, stone slab splashback, black appliances, light hardwood flooring, a submerged sink, a breakfast bar and yellow floors.
Small contemporary u-shaped kitchen/diner in San Francisco with shaker cabinets, medium wood cabinets, granite worktops, black splashback, stone slab splashback, black appliances, light hardwood flooring, a submerged sink, a breakfast bar and yellow floors.
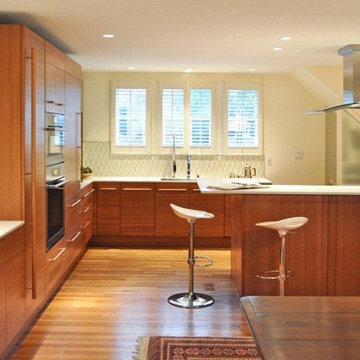
DINING AREA LOOKING INTO KITCHEN
This is an example of a large contemporary l-shaped kitchen/diner in DC Metro with a submerged sink, flat-panel cabinets, medium wood cabinets, engineered stone countertops, white splashback, integrated appliances, an island, ceramic splashback, light hardwood flooring, yellow floors and white worktops.
This is an example of a large contemporary l-shaped kitchen/diner in DC Metro with a submerged sink, flat-panel cabinets, medium wood cabinets, engineered stone countertops, white splashback, integrated appliances, an island, ceramic splashback, light hardwood flooring, yellow floors and white worktops.
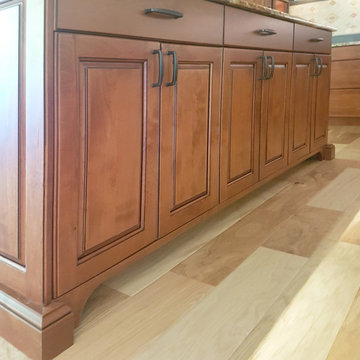
Craftsmanship in both - producing the cabinets and installation. And yes, in the design as well. :)
Design ideas for a medium sized traditional l-shaped open plan kitchen in Other with a single-bowl sink, raised-panel cabinets, medium wood cabinets, granite worktops, grey splashback, porcelain splashback, stainless steel appliances, medium hardwood flooring, an island, yellow floors and multicoloured worktops.
Design ideas for a medium sized traditional l-shaped open plan kitchen in Other with a single-bowl sink, raised-panel cabinets, medium wood cabinets, granite worktops, grey splashback, porcelain splashback, stainless steel appliances, medium hardwood flooring, an island, yellow floors and multicoloured worktops.
Kitchen with Yellow Floors Ideas and Designs
2