Kitchen with Yellow Splashback and All Types of Splashback Ideas and Designs
Sort by:Popular Today
121 - 140 of 5,648 photos

Custom kitchen design with yellow aesthetic including brown marble counter, yellow Samsung bespoke fridge, custom glass dining table and tile backsplash. White oak cabinets with modern flat panel design. Organic lighting silhouettes compliment the earthy aesthetic.
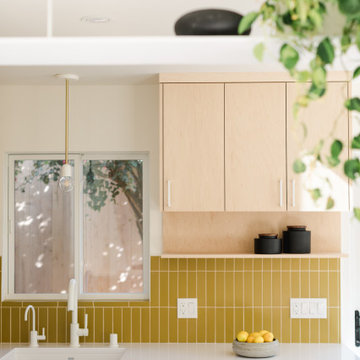
Fireclay's handmade tiles are perfect for visually maximizing smaller spaces. For these condo dwellers, mustard yellow kitchen tiles along the backsplash infuse the space with warmth and charm.
Tile Shown: 2x8 Tile in Mustard Seed
DESIGN
Taylor + Taylor Co
PHOTOS
Tiffany J. Photography

When a client tells us they’re a mid-century collector and long for a kitchen design unlike any other we are only too happy to oblige. This kitchen is saturated in mid-century charm and its custom features make it difficult to pin-point our favorite aspect!
Cabinetry
We had the pleasure of partnering with one of our favorite Denver cabinet shops to make our walnut dreams come true! We were able to include a multitude of custom features in this kitchen including frosted glass doors in the island, open cubbies, a hidden cutting board, and great interior cabinet storage. But what really catapults these kitchen cabinets to the next level is the eye-popping angled wall cabinets with sliding doors, a true throwback to the magic of the mid-century kitchen. Streamline brushed brass cabinetry pulls provided the perfect lux accent against the handsome walnut finish of the slab cabinetry doors.
Tile
Amidst all the warm clean lines of this mid-century kitchen we wanted to add a splash of color and pattern, and a funky backsplash tile did the trick! We utilized a handmade yellow picket tile with a high variation to give us a bit of depth; and incorporated randomly placed white accent tiles for added interest and to compliment the white sliding doors of the angled cabinets, helping to bring all the materials together.
Counter
We utilized a quartz along the counter tops that merged lighter tones with the warm tones of the cabinetry. The custom integrated drain board (in a starburst pattern of course) means they won’t have to clutter their island with a large drying rack. As an added bonus, the cooktop is recessed into the counter, to create an installation flush with the counter surface.
Stair Rail
Not wanting to miss an opportunity to add a touch of geometric fun to this home, we designed a custom steel handrail. The zig-zag design plays well with the angles of the picket tiles and the black finish ties in beautifully with the black metal accents in the kitchen.
Lighting
We removed the original florescent light box from this kitchen and replaced it with clean recessed lights with accents of recessed undercabinet lighting and a terrifically vintage fixture over the island that pulls together the black and brushed brass metal finishes throughout the space.
This kitchen has transformed into a strikingly unique space creating the perfect home for our client’s mid-century treasures.
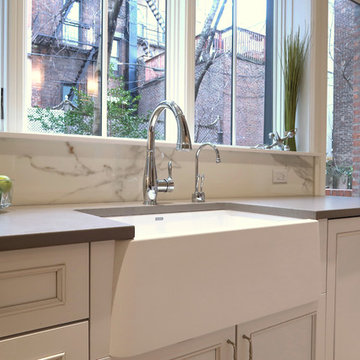
Hoboken brownstone with a modern nods to 1890 architectural elements.
This is an example of a small classic u-shaped enclosed kitchen in Other with a belfast sink, recessed-panel cabinets, white cabinets, engineered stone countertops, yellow splashback, stone slab splashback, stainless steel appliances, light hardwood flooring, an island, brown floors and white worktops.
This is an example of a small classic u-shaped enclosed kitchen in Other with a belfast sink, recessed-panel cabinets, white cabinets, engineered stone countertops, yellow splashback, stone slab splashback, stainless steel appliances, light hardwood flooring, an island, brown floors and white worktops.
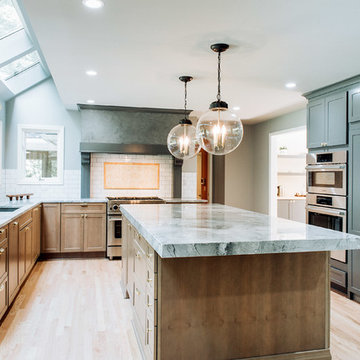
Photo of a medium sized modern single-wall kitchen pantry in Detroit with a submerged sink, shaker cabinets, grey cabinets, quartz worktops, yellow splashback, porcelain splashback, integrated appliances, light hardwood flooring, an island, beige floors and grey worktops.
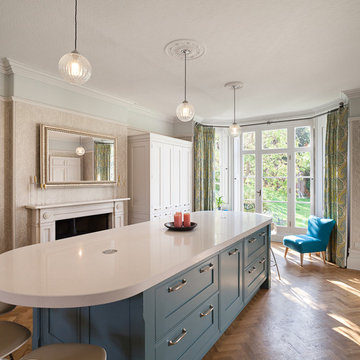
Peter Landers Photography
Large classic kitchen in Hertfordshire with composite countertops, yellow splashback, porcelain splashback and multiple islands.
Large classic kitchen in Hertfordshire with composite countertops, yellow splashback, porcelain splashback and multiple islands.

Pattie O'Loughlin Marmon, A Real [Estate] Girl Friday
Design ideas for a medium sized farmhouse u-shaped open plan kitchen in Seattle with a built-in sink, flat-panel cabinets, medium wood cabinets, tile countertops, yellow splashback, ceramic splashback, white appliances, medium hardwood flooring and an island.
Design ideas for a medium sized farmhouse u-shaped open plan kitchen in Seattle with a built-in sink, flat-panel cabinets, medium wood cabinets, tile countertops, yellow splashback, ceramic splashback, white appliances, medium hardwood flooring and an island.
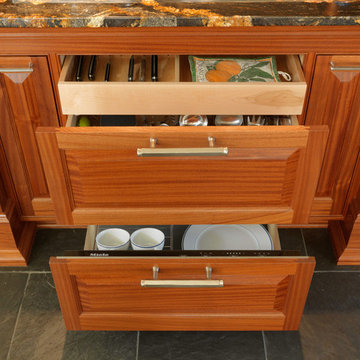
Photography by Susan Teare • www.susanteare.com
Inspiration for an expansive contemporary l-shaped kitchen/diner in Burlington with a belfast sink, raised-panel cabinets, white cabinets, marble worktops, yellow splashback, ceramic splashback, stainless steel appliances, slate flooring and an island.
Inspiration for an expansive contemporary l-shaped kitchen/diner in Burlington with a belfast sink, raised-panel cabinets, white cabinets, marble worktops, yellow splashback, ceramic splashback, stainless steel appliances, slate flooring and an island.

This renovation transformed a dark cherry kitchen into an elegant space for cooking and entertaining. The working island features a prep sink and faces a Wolf 48” range and custom stainless steel hood with nickel strapping and rivet details. The eating island is differentiated by arched brackets and polished stainless steel boots on the elevated legs. A neutral, veined Quartzite for the islands and perimeter countertops was paired with a herringbone, ceramic tile backsplash, and rift oak textured cabinetry for style. Intelligent design features walnut drawer interiors and pull-out drawers for spices and condiments, along with another for lid storage. A water dispenser was expressly designed to be accessible yet hidden from view to offset the home’s well water system and was a favorite feature of the homeowner.
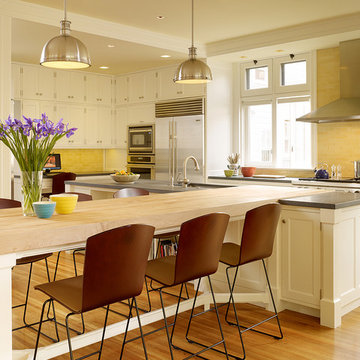
Traditional u-shaped kitchen in San Francisco with a submerged sink, shaker cabinets, white cabinets, wood worktops, yellow splashback, metro tiled splashback, stainless steel appliances, light hardwood flooring and multiple islands.
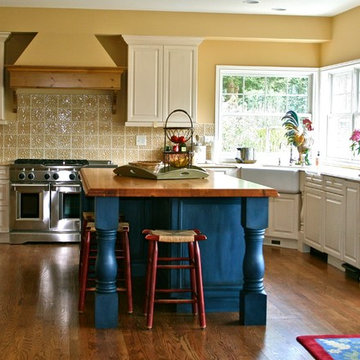
French country Kitchen with french blue island
Design ideas for a classic u-shaped enclosed kitchen in Seattle with a belfast sink, wood worktops, raised-panel cabinets, yellow splashback, stainless steel appliances, white cabinets, ceramic splashback and medium hardwood flooring.
Design ideas for a classic u-shaped enclosed kitchen in Seattle with a belfast sink, wood worktops, raised-panel cabinets, yellow splashback, stainless steel appliances, white cabinets, ceramic splashback and medium hardwood flooring.
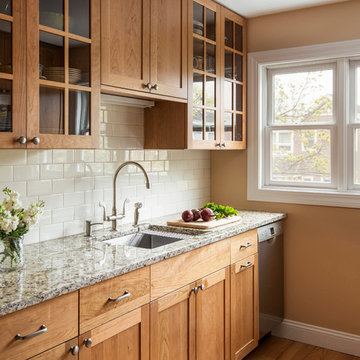
By eliminating a soffit, bringing the cabinets to the ceiling and using glass cabinetry, we were able to make this petite galley kitchen much more open an airy while taking advantage of every inch of space!
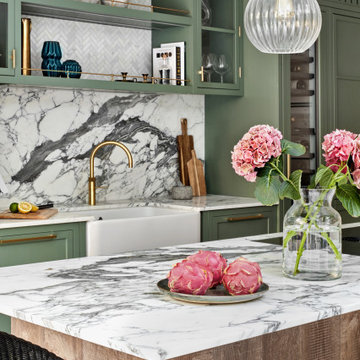
Photo of a medium sized classic single-wall open plan kitchen in London with a built-in sink, flat-panel cabinets, green cabinets, yellow splashback, marble splashback, coloured appliances, an island and white worktops.
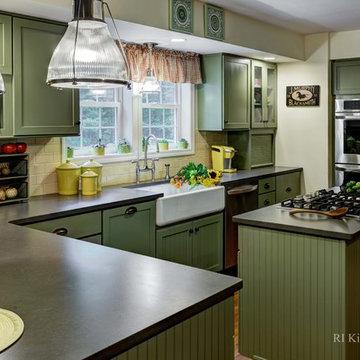
Isn't this kitchen cozy? Rhode Island Kitchen and Bath
Design ideas for a large country u-shaped kitchen/diner in Providence with a belfast sink, shaker cabinets, green cabinets, granite worktops, yellow splashback, ceramic splashback, stainless steel appliances, medium hardwood flooring and an island.
Design ideas for a large country u-shaped kitchen/diner in Providence with a belfast sink, shaker cabinets, green cabinets, granite worktops, yellow splashback, ceramic splashback, stainless steel appliances, medium hardwood flooring and an island.
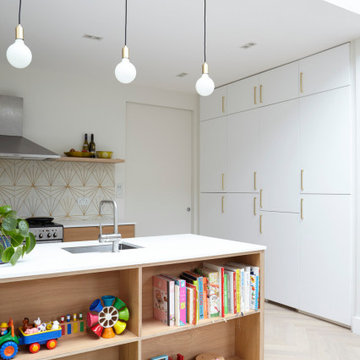
Inspiration for a medium sized contemporary single-wall kitchen/diner in London with a submerged sink, flat-panel cabinets, light wood cabinets, quartz worktops, cement tile splashback, integrated appliances, light hardwood flooring, an island, white worktops and yellow splashback.

Extension and refurbishment of a semi-detached house in Hern Hill.
Extensions are modern using modern materials whilst being respectful to the original house and surrounding fabric.
Views to the treetops beyond draw occupants from the entrance, through the house and down to the double height kitchen at garden level.
From the playroom window seat on the upper level, children (and adults) can climb onto a play-net suspended over the dining table.
The mezzanine library structure hangs from the roof apex with steel structure exposed, a place to relax or work with garden views and light. More on this - the built-in library joinery becomes part of the architecture as a storage wall and transforms into a gorgeous place to work looking out to the trees. There is also a sofa under large skylights to chill and read.
The kitchen and dining space has a Z-shaped double height space running through it with a full height pantry storage wall, large window seat and exposed brickwork running from inside to outside. The windows have slim frames and also stack fully for a fully indoor outdoor feel.
A holistic retrofit of the house provides a full thermal upgrade and passive stack ventilation throughout. The floor area of the house was doubled from 115m2 to 230m2 as part of the full house refurbishment and extension project.
A huge master bathroom is achieved with a freestanding bath, double sink, double shower and fantastic views without being overlooked.
The master bedroom has a walk-in wardrobe room with its own window.
The children's bathroom is fun with under the sea wallpaper as well as a separate shower and eaves bath tub under the skylight making great use of the eaves space.
The loft extension makes maximum use of the eaves to create two double bedrooms, an additional single eaves guest room / study and the eaves family bathroom.
5 bedrooms upstairs.

The wood flooring wraps up the walls and ceiling in the kitchen creating a "wood womb": A complimentary contrast to the the pink and sea-foam painted custom cabinets, brass hardware, brass backsplash and brass island. Windows were intentionally placed on both ends of the kitchen to create a cozy space.
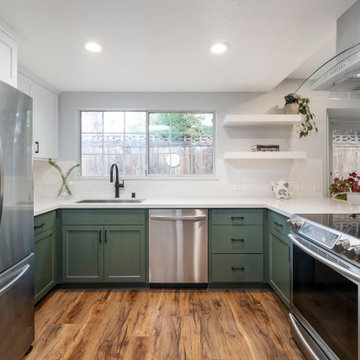
Hand made like white subway applied as classic timeless backsplash, white with subtle gray veining countertops. Black accents pull the kitchen and dining area together.
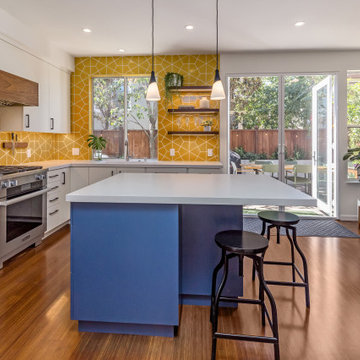
Inspiration for a medium sized retro u-shaped kitchen/diner in San Francisco with a submerged sink, flat-panel cabinets, white cabinets, engineered stone countertops, yellow splashback, ceramic splashback, stainless steel appliances, medium hardwood flooring, an island, brown floors, white worktops and a timber clad ceiling.
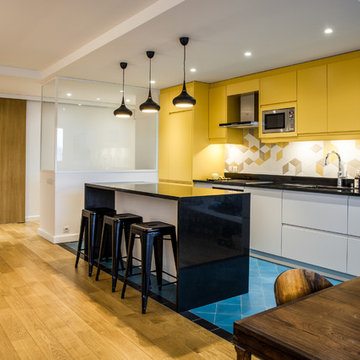
This is an example of a medium sized scandi single-wall kitchen/diner in Paris with a double-bowl sink, yellow cabinets, yellow splashback, porcelain splashback, stainless steel appliances, ceramic flooring, an island, blue floors and black worktops.
Kitchen with Yellow Splashback and All Types of Splashback Ideas and Designs
7