Kitchen with Yellow Splashback and an Island Ideas and Designs
Refine by:
Budget
Sort by:Popular Today
101 - 120 of 4,295 photos
Item 1 of 3
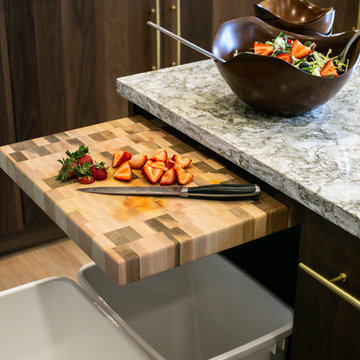
When a client tells us they’re a mid-century collector and long for a kitchen design unlike any other we are only too happy to oblige. This kitchen is saturated in mid-century charm and its custom features make it difficult to pin-point our favorite aspect!
Cabinetry
We had the pleasure of partnering with one of our favorite Denver cabinet shops to make our walnut dreams come true! We were able to include a multitude of custom features in this kitchen including frosted glass doors in the island, open cubbies, a hidden cutting board, and great interior cabinet storage. But what really catapults these kitchen cabinets to the next level is the eye-popping angled wall cabinets with sliding doors, a true throwback to the magic of the mid-century kitchen. Streamline brushed brass cabinetry pulls provided the perfect lux accent against the handsome walnut finish of the slab cabinetry doors.
Tile
Amidst all the warm clean lines of this mid-century kitchen we wanted to add a splash of color and pattern, and a funky backsplash tile did the trick! We utilized a handmade yellow picket tile with a high variation to give us a bit of depth; and incorporated randomly placed white accent tiles for added interest and to compliment the white sliding doors of the angled cabinets, helping to bring all the materials together.
Counter
We utilized a quartz along the counter tops that merged lighter tones with the warm tones of the cabinetry. The custom integrated drain board (in a starburst pattern of course) means they won’t have to clutter their island with a large drying rack. As an added bonus, the cooktop is recessed into the counter, to create an installation flush with the counter surface.
Stair Rail
Not wanting to miss an opportunity to add a touch of geometric fun to this home, we designed a custom steel handrail. The zig-zag design plays well with the angles of the picket tiles and the black finish ties in beautifully with the black metal accents in the kitchen.
Lighting
We removed the original florescent light box from this kitchen and replaced it with clean recessed lights with accents of recessed undercabinet lighting and a terrifically vintage fixture over the island that pulls together the black and brushed brass metal finishes throughout the space.
This kitchen has transformed into a strikingly unique space creating the perfect home for our client’s mid-century treasures.
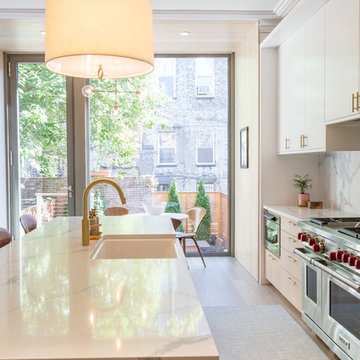
Bright airy kitchen that marries the old and the new. Original plaster crown detailing is restored while a modern new kitchen is inserted to offer clean lines and efficient kitchen workspace. Wood paneling at the dining nook draws the eye to the floor to ceiling window and door. Warm white oak cabinetry coupled with white uppers provides a open lightness to the space. The substantial island with a stone waterfall counter anchors the kitchen.
Photo Credit: Blackstock Photography
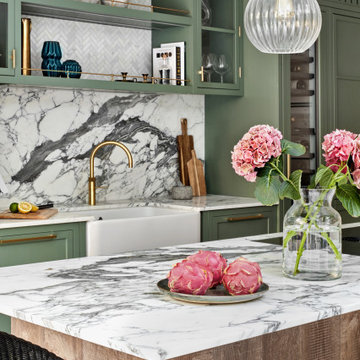
Photo of a medium sized classic single-wall open plan kitchen in London with a built-in sink, flat-panel cabinets, green cabinets, yellow splashback, marble splashback, coloured appliances, an island and white worktops.
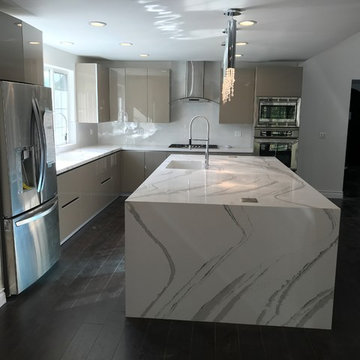
Inspiration for a large contemporary l-shaped kitchen/diner in Los Angeles with a submerged sink, flat-panel cabinets, quartz worktops, yellow splashback, ceramic splashback, stainless steel appliances, dark hardwood flooring, an island, brown floors, grey cabinets and white worktops.
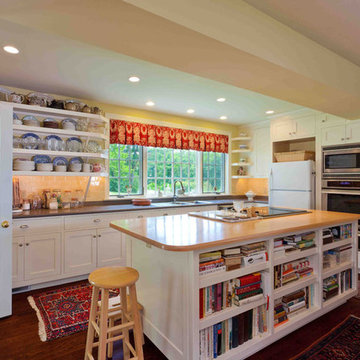
Open Kitchen with Island
Inspiration for an u-shaped open plan kitchen in Philadelphia with yellow splashback, stainless steel appliances, dark hardwood flooring and an island.
Inspiration for an u-shaped open plan kitchen in Philadelphia with yellow splashback, stainless steel appliances, dark hardwood flooring and an island.
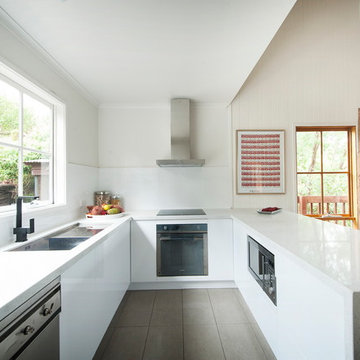
Matty Mac Photography
Medium sized contemporary u-shaped open plan kitchen in Melbourne with a submerged sink, flat-panel cabinets, white cabinets, engineered stone countertops, yellow splashback, metro tiled splashback, stainless steel appliances, ceramic flooring and an island.
Medium sized contemporary u-shaped open plan kitchen in Melbourne with a submerged sink, flat-panel cabinets, white cabinets, engineered stone countertops, yellow splashback, metro tiled splashback, stainless steel appliances, ceramic flooring and an island.
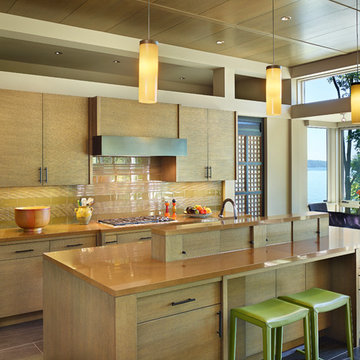
Benjamin Benschneider
Design ideas for a medium sized contemporary u-shaped kitchen/diner in Seattle with flat-panel cabinets, light wood cabinets, yellow splashback, glass tiled splashback, a submerged sink, engineered stone countertops, stainless steel appliances, porcelain flooring, an island, brown floors and beige worktops.
Design ideas for a medium sized contemporary u-shaped kitchen/diner in Seattle with flat-panel cabinets, light wood cabinets, yellow splashback, glass tiled splashback, a submerged sink, engineered stone countertops, stainless steel appliances, porcelain flooring, an island, brown floors and beige worktops.
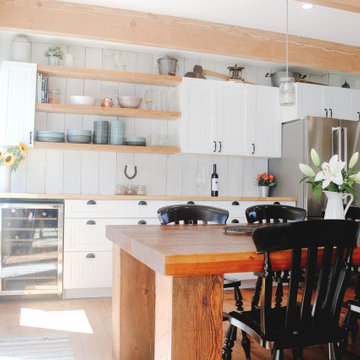
Medium sized l-shaped open plan kitchen with a belfast sink, beaded cabinets, yellow cabinets, wood worktops, yellow splashback, tonge and groove splashback, stainless steel appliances, medium hardwood flooring, an island, brown floors, orange worktops and exposed beams.
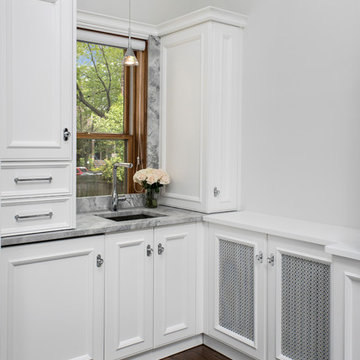
This all white kitchen is in a completely renovated historic Victorian mansion in Lakeview and has traditional detailing with all the bells and whistles of a modern design.
Photos by Jim Tschetter
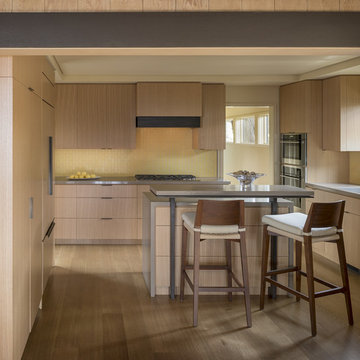
Inspiration for a medium sized modern u-shaped enclosed kitchen in Other with a submerged sink, flat-panel cabinets, light wood cabinets, yellow splashback, porcelain splashback, integrated appliances, light hardwood flooring, an island, beige floors and grey worktops.

Design ideas for an eclectic galley kitchen in New York with a submerged sink, flat-panel cabinets, white cabinets, engineered stone countertops, yellow splashback, cement tile splashback, stainless steel appliances, cement flooring, an island, yellow floors and grey worktops.
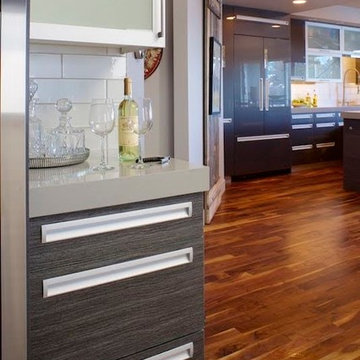
A place to prepare drinks and open wine bottles is intentionally located outside the kitchen's main traffic area. Integrated drawer pulls continue the kitchen's clean lines,
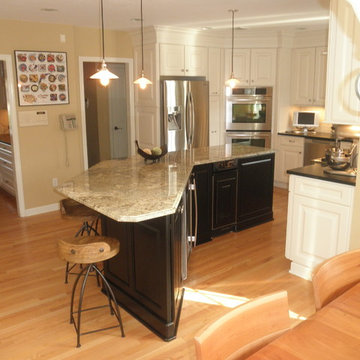
Photo of a medium sized modern l-shaped kitchen/diner in Other with a submerged sink, raised-panel cabinets, white cabinets, granite worktops, yellow splashback, stone tiled splashback, stainless steel appliances, light hardwood flooring and an island.
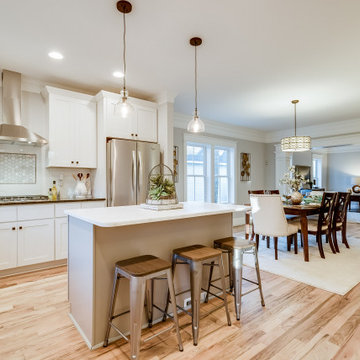
Large classic kitchen looking into the dining room
Medium sized traditional u-shaped kitchen pantry in Raleigh with a submerged sink, shaker cabinets, white cabinets, granite worktops, yellow splashback, metro tiled splashback, stainless steel appliances, light hardwood flooring and an island.
Medium sized traditional u-shaped kitchen pantry in Raleigh with a submerged sink, shaker cabinets, white cabinets, granite worktops, yellow splashback, metro tiled splashback, stainless steel appliances, light hardwood flooring and an island.
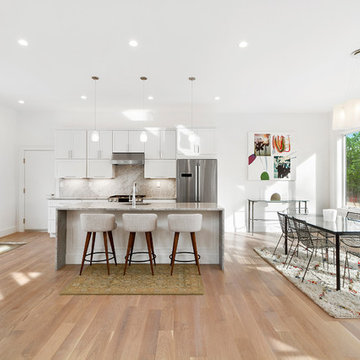
This is an example of a medium sized u-shaped kitchen/diner in New York with white cabinets, marble worktops, yellow splashback, stone slab splashback, stainless steel appliances, light hardwood flooring, an island, beige floors and white worktops.
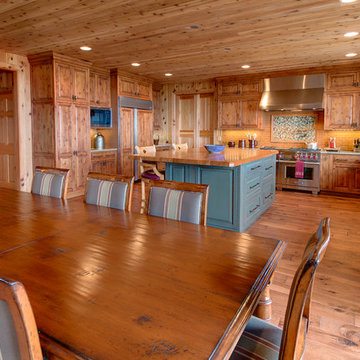
Photo of a medium sized rustic u-shaped kitchen/diner in Other with a submerged sink, raised-panel cabinets, light wood cabinets, granite worktops, yellow splashback, ceramic splashback, stainless steel appliances, light hardwood flooring, an island and brown floors.
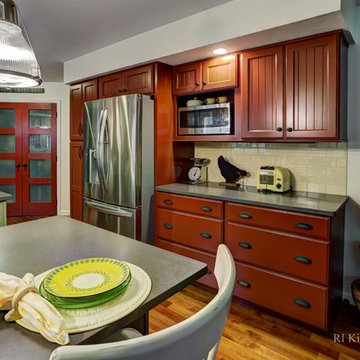
Wine colored cabinets on the opposite side of this kitchen remodel.
Design ideas for a large country u-shaped kitchen/diner in Providence with a belfast sink, shaker cabinets, green cabinets, granite worktops, yellow splashback, ceramic splashback, stainless steel appliances, medium hardwood flooring and an island.
Design ideas for a large country u-shaped kitchen/diner in Providence with a belfast sink, shaker cabinets, green cabinets, granite worktops, yellow splashback, ceramic splashback, stainless steel appliances, medium hardwood flooring and an island.
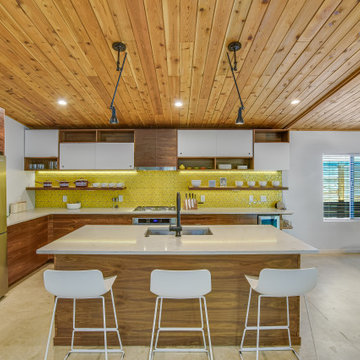
Custom built, finished and installed all the cabinetry and ceiling in this kitchen.
This is an example of a retro l-shaped kitchen in Austin with a submerged sink, flat-panel cabinets, medium wood cabinets, yellow splashback, stainless steel appliances, concrete flooring, an island, grey floors, white worktops and a wood ceiling.
This is an example of a retro l-shaped kitchen in Austin with a submerged sink, flat-panel cabinets, medium wood cabinets, yellow splashback, stainless steel appliances, concrete flooring, an island, grey floors, white worktops and a wood ceiling.

Dans cette maison familiale de 120 m², l’objectif était de créer un espace convivial et adapté à la vie quotidienne avec 2 enfants.
Au rez-de chaussée, nous avons ouvert toute la pièce de vie pour une circulation fluide et une ambiance chaleureuse. Les salles d’eau ont été pensées en total look coloré ! Verte ou rose, c’est un choix assumé et tendance. Dans les chambres et sous l’escalier, nous avons créé des rangements sur mesure parfaitement dissimulés qui permettent d’avoir un intérieur toujours rangé !

A Carolee McCall Smith design, this new home took its inspiration from the old-world charm of traditional farmhouse style. Details of texture rather than color create an inviting feeling while keeping the decor fresh and updated. Painted brick, natural wood accents, shiplap, and rustic no-maintenance floors act as the canvas for the owner’s personal touches.
The layout offers defined spaces while maintaining natural connections between rooms. A wine bar between the kitchen and living is a favorite part of this home! Spend evening hours with family and friends on the private 3-season screened porch.
For those who want a master suite sanctuary, this home is for you! A private south wing gives you the luxury you deserve with all the desired amenities: a soaker tub, a modern shower, a water closet, and a massive walk-in closet. An adjacent laundry room makes one-level living totally doable in this house!
Kids claim their domain upstairs where 3 bedrooms and a split bath surround a casual family room.
The surprise of this home is the studio loft above the 3-car garage. Use it for a returning adult child, an aging parent, or an income opportunity.
Included energy-efficient features are: A/C, Andersen Windows, Rheem 95% efficient furnace, Energy Star Whirlpool Appliances, tankless hot water, and underground programmable sprinklers for lanscaping.
Kitchen with Yellow Splashback and an Island Ideas and Designs
6