Kitchen with Yellow Splashback and Black Worktops Ideas and Designs
Refine by:
Budget
Sort by:Popular Today
1 - 20 of 191 photos
Item 1 of 3

The custom kitchen is truly the heart of this renovation and the ideal spot for entertaining. The floor-to-ceiling shaker-style custom cabinets with modern bronze hardware, are finished in Sherwin Williams Pewter Green, a trendy but timeless color choice that perfectly complement the oversized kitchen island and countertops topped with sleek black leathered granite. The large, new island is the centerpiece of this designer kitchen and serves as a multifunctional hub. Anchoring the space is an eye-catching focal wall showcasing a stylish white plaster vent hood positioned above a Wolf Induction Cooktop with a stunning Calcutta Classic marble backsplash with ledge.
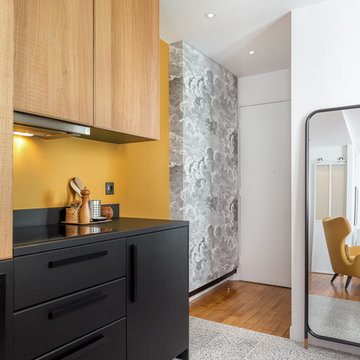
Touchéstudio
This is an example of a contemporary kitchen in Paris with flat-panel cabinets, black cabinets, yellow splashback, multi-coloured floors and black worktops.
This is an example of a contemporary kitchen in Paris with flat-panel cabinets, black cabinets, yellow splashback, multi-coloured floors and black worktops.

Kitchen remodel in 1915 home.
Classic u-shaped kitchen/diner in Minneapolis with a belfast sink, white cabinets, soapstone worktops, yellow splashback, ceramic splashback, stainless steel appliances, light hardwood flooring, an island, black worktops, shaker cabinets and beige floors.
Classic u-shaped kitchen/diner in Minneapolis with a belfast sink, white cabinets, soapstone worktops, yellow splashback, ceramic splashback, stainless steel appliances, light hardwood flooring, an island, black worktops, shaker cabinets and beige floors.

This is an example of a small eclectic u-shaped kitchen/diner in Bordeaux with a single-bowl sink, beige cabinets, laminate countertops, yellow splashback, black appliances, laminate floors, an island, black floors and black worktops.
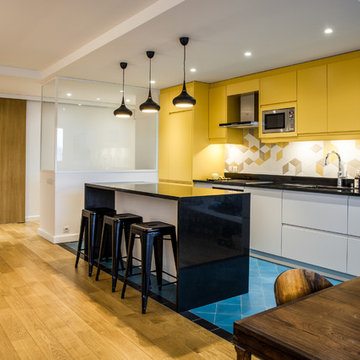
This is an example of a medium sized scandi single-wall kitchen/diner in Paris with a double-bowl sink, yellow cabinets, yellow splashback, porcelain splashback, stainless steel appliances, ceramic flooring, an island, blue floors and black worktops.
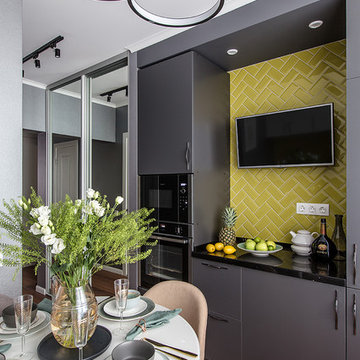
Design ideas for a scandi kitchen in Moscow with flat-panel cabinets, grey cabinets, yellow splashback, metro tiled splashback, black appliances, brown floors and black worktops.

This was a fun re-model with a fun-loving homeowner. Know locally as 'the 50's guy' the homeowner wanted his kitchen to reflect his passion for that decade. Using Northstar appliances from Elmira Stove Works was just the beginning. We complemented the bright red of the appliances with white cabinets and black counters. The homeowner then added the yellow walls and detailed tile work to finish it off. San Luis Kitchen Co.
photo: James DeBrauwere

Inspiration for a large farmhouse u-shaped kitchen/diner with a submerged sink, shaker cabinets, white cabinets, granite worktops, yellow splashback, tonge and groove splashback, stainless steel appliances, vinyl flooring, an island, grey floors and black worktops.

We love it when our customers send us photos of their new Kitchenettes. Here's a stylish Culshaw Hive mini Kitchenette in position in this cool new extension. The retro yellow interior of the cabinet contrasts well with the cool grey walls and floor. We think it looks great! Thanks for the photos Victoria. For more info on our 'Kitchens in a cupboard' visit http://www.culshaw.co/kitchenettes.html
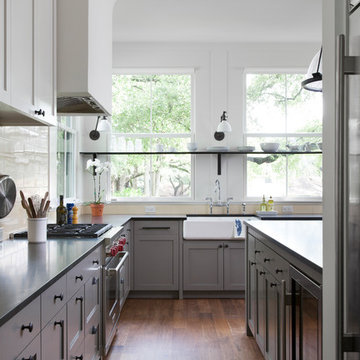
Hood is contained by custom drywall enclosure.
photo by Ryann Ford
Inspiration for a large traditional galley kitchen in Austin with shaker cabinets, grey cabinets, granite worktops, yellow splashback, medium hardwood flooring and black worktops.
Inspiration for a large traditional galley kitchen in Austin with shaker cabinets, grey cabinets, granite worktops, yellow splashback, medium hardwood flooring and black worktops.

#thevrindavanproject
ranjeet.mukherjee@gmail.com thevrindavanproject@gmail.com
https://www.facebook.com/The.Vrindavan.Project

This custom home, sitting above the City within the hills of Corvallis, was carefully crafted with attention to the smallest detail. The homeowners came to us with a vision of their dream home, and it was all hands on deck between the G. Christianson team and our Subcontractors to create this masterpiece! Each room has a theme that is unique and complementary to the essence of the home, highlighted in the Swamp Bathroom and the Dogwood Bathroom. The home features a thoughtful mix of materials, using stained glass, tile, art, wood, and color to create an ambiance that welcomes both the owners and visitors with warmth. This home is perfect for these homeowners, and fits right in with the nature surrounding the home!
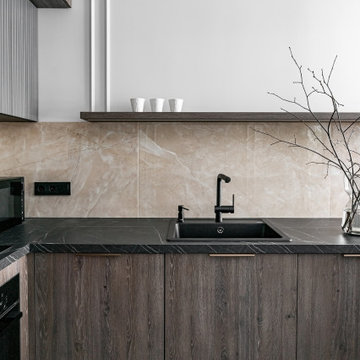
Photo of a medium sized contemporary u-shaped kitchen/diner in Saint Petersburg with a submerged sink, flat-panel cabinets, grey cabinets, laminate countertops, yellow splashback, porcelain splashback, black appliances, porcelain flooring, an island, grey floors and black worktops.
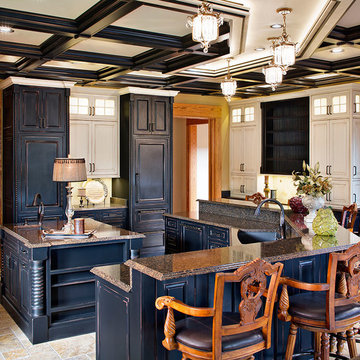
Inspiration for a large traditional u-shaped open plan kitchen in Other with a submerged sink, raised-panel cabinets, black cabinets, engineered stone countertops, yellow splashback, porcelain splashback, integrated appliances, travertine flooring, multiple islands, yellow floors, black worktops and exposed beams.
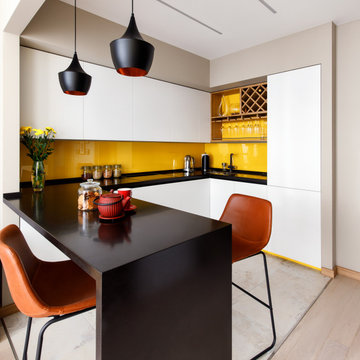
Модель Echo с грифельным фасадом.
Корпус - ЛДСП 18 мм влагостойкая белая.
Фасады - МДФ 19 мм эмалированные глубоко матовые.
Фасад грифельный для рисования мелом, лак глубоко матовый.
Фартук - стекло закаленное сатинированное эмалированное.
Столешница - камень искусственный Corian.
Цоколь эмалированный.
Диодная подсветка рабочей зоны.
Дробная подсветка бара.
Механизмы открывания Blum Blumotion.
Бутылочница.
Бар - массив дуба.
Сушилки для посуды.
Мусорная система.
Лотки для приборов.
Встраиваемые розетки для малой бытовой техники в столешнице.
Смеситель Blanco.
Мойка нижнего монтажа Blanco.
Стоимость проекта - 802 тыс.руб. без учёта бытовой техники.
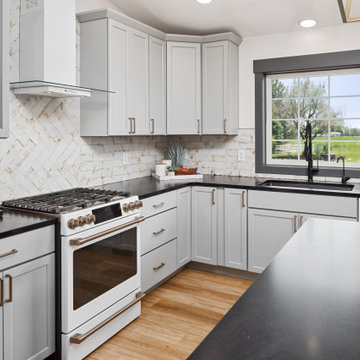
Farmhouse kitchen with GE Cafe appliances, Black Matte Cambria countertops.
Inspiration for a rural kitchen/diner in Other with a submerged sink, shaker cabinets, blue cabinets, engineered stone countertops, yellow splashback, porcelain splashback, white appliances, medium hardwood flooring, an island, brown floors, black worktops and a vaulted ceiling.
Inspiration for a rural kitchen/diner in Other with a submerged sink, shaker cabinets, blue cabinets, engineered stone countertops, yellow splashback, porcelain splashback, white appliances, medium hardwood flooring, an island, brown floors, black worktops and a vaulted ceiling.
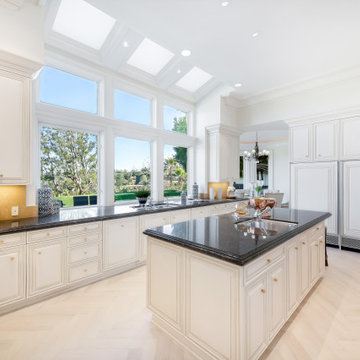
Inspiration for a classic u-shaped enclosed kitchen in Los Angeles with a submerged sink, raised-panel cabinets, white cabinets, yellow splashback, integrated appliances, light hardwood flooring, an island, beige floors and black worktops.
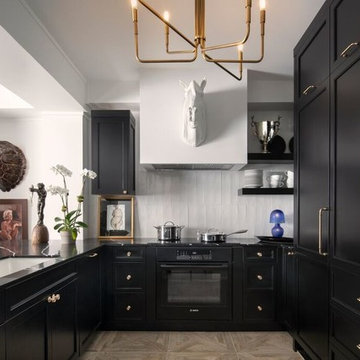
Black kitchen on white walls makes this elegant space stand out.
Photo Credit: Stephen Allen Photography
Photo of a large modern l-shaped kitchen/diner in Orlando with flat-panel cabinets, black cabinets, quartz worktops, yellow splashback, a breakfast bar and black worktops.
Photo of a large modern l-shaped kitchen/diner in Orlando with flat-panel cabinets, black cabinets, quartz worktops, yellow splashback, a breakfast bar and black worktops.
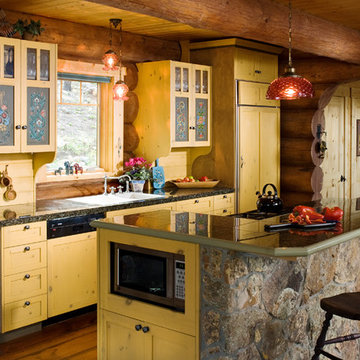
Design ideas for a large rustic galley kitchen/diner in Other with a double-bowl sink, shaker cabinets, distressed cabinets, granite worktops, yellow splashback, wood splashback, medium hardwood flooring, an island and black worktops.
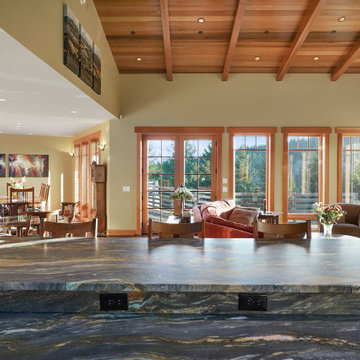
This custom home, sitting above the City within the hills of Corvallis, was carefully crafted with attention to the smallest detail. The homeowners came to us with a vision of their dream home, and it was all hands on deck between the G. Christianson team and our Subcontractors to create this masterpiece! Each room has a theme that is unique and complementary to the essence of the home, highlighted in the Swamp Bathroom and the Dogwood Bathroom. The home features a thoughtful mix of materials, using stained glass, tile, art, wood, and color to create an ambiance that welcomes both the owners and visitors with warmth. This home is perfect for these homeowners, and fits right in with the nature surrounding the home!
Kitchen with Yellow Splashback and Black Worktops Ideas and Designs
1