Kitchen with Yellow Splashback and Integrated Appliances Ideas and Designs
Refine by:
Budget
Sort by:Popular Today
161 - 180 of 669 photos
Item 1 of 3
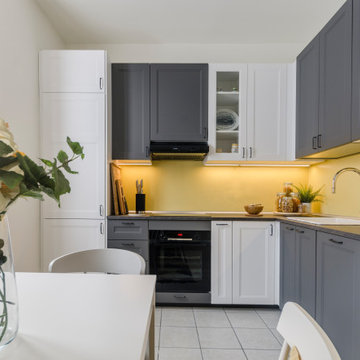
Progetto di parziale ristrutturazione per questo trilocale nella Città Metropolitana di Milano.
L'esigenza di Elena e Francesco è di realizzare una casa accogliente che soddisfi tutte le loro attuali esigenze. Questa giovane coppia sta anche valutando un trasferimento ed un cambio vita entro tre anni. A quel punto, l'appartamento sarebbe destinato alla nonna. Ma se Elena e Francesco decideranno di fermarsi, questo trilocale potrebbe essere collegato a quello di fianco ed avere un appartamento raddoppiato nella superficie.
>> La sfida è stata tripla:
- rendere loro una casa che risponda alle esigenze attuali, organizzando gli spazi in base alle loro necessità
- organizzare gli spazi tenendo conto che potranno essere abitati da una persona con esigenze differenti (la nonna di Francesco)
- organizzare gli spazi tenendo conto che la casa potrebbe raddoppiare la propria superficie inglobando l'appartamento di fianco.
Inoltre, Elena voleva una cucina separata dal living invece dell'attuale cucina a vista, ampi armadi contentivi (manca uno sgabuzzino/zona di servizio), una zona studio e uno spazio per accogliere gli ospiti per cene e momenti di relax.
Allo stato iniziale, l'appartamento è compatto, disabitato da alcuni anni, da ammodernare, con cucina a vista su ingresso e soggiorno.
A fronte di esigenze così diverse ed articolate (presenti e future) e con un budget commisurato al possibile trasferimento entro pochissimi anni, gli ho proposto un intervento nella parte struttura poco invasivo, conservativo e che potesse essere flessibile per adattarsi alle nuove future esigenze. Per la parte arredo e decoro, dove avremmo dovuto riutilizzare una serie di complementi, gli ho proposto di caratterizzare con i colori e le sue applicazioni/pose.
Qui in cucina, dove trovano spazio lavastoviglie e lavatrice, un grande frigorifero ad incasso, e molto spazio contenitivo tra vetrinette e ante chiuse oltre all'utilizzo di tutte le pareti, compreso l'angolo di basi e pensili, un'altra particolarità sta nell'assenza di materiali per il rivestimento verticale, in favore di un paraspruzzi più dinamico creato da pittura antimacchia idonea a questo ambiente e funzione. Inoltre, ho rivisitato il bicolor in sezioni verticali, per alleggerire lo spazio dando anche slancio verso l'alto dove troviamo soffitti a 3 mt.
La cucina si completa da una zona riservata ai pranzi, per Elena e Francesco e per i loro ospiti, con sedie abbinate a coppie per forma e colore (quelle a capotavola sono di qualche tonalità più chiare rispetto al grigio delle ante della cucina. Qui, per dare continuità con la zona tecnica, ho utilizzato lo stesso giallo luminoso che qui trova spazio nella parete di fronte, nell'angolo opposto. Ma per delimitare la zona pranzo ho caratterizzato con un tappeto, sui toni del grigio/giallo/nero, che ricomprenda il tavolo, allungabile, e le quattro sedute.
La scelta dei colori utilizzati in questo progetto - bianco, grigio, giallo e nero - è dettata dall'esigenza di colori freschi, illuminanti, energizzanti, di facile manutenzione (bianco RAL 9010 e giallo) che fossero abbinabili a toni neutri, che non sono influenzati dalle mode e che sarebbero piaciuti a tutti, compresa la nonna di Francesco. Per lo stesso motivo, non ho utilizzato un paraspruzzi fatto di rivestimento verticale (Piastrelle, lastre, etc).
Se ti piace la cucina, ti consiglio di guardare il living e la camera da letto. Li trovi nei miei progetti. Grazie!

Beautiful transformation from a traditional style to a beautiful sleek warm environment. This luxury space is created by Wood-Mode Custom Cabinetry in a Vanguard Plus Matte Classic Walnut. The interior drawer inserts are walnut. The back lit surrounds around the ovens and windows is LED backlit Onyx Slabs. The countertops in the kitchen Mystic Gold Quartz with the bar upper are Dekton Keranium Tech Collection with Legrand Adorne electrical outlets. Appliances: Miele 30” Truffle Brown Convection oven stacked with a combination Miele Steam and convection oven, Dishwasher is Gaggenau fully integrated automatic, Wine cooler, refrigerator and freezer is Thermador. Under counter refrigeration is U Line. The sinks are Blanco Solon Composite System. The ceiling mount hood is Futuro Skylight Series with the drop down ceiling finished in a walnut veneer.
The tile in the pool table room is Bisazza Mosaic Tile with cabinetry by Wood-Mode Custom Cabinetry in the same finishes as the kitchen. Flooring throughout the three living areas is Eleganza Porcelain Tile.
The cabinetry in the adjoining family room is Wood-Mode Custom Cabinetry in the same wood as the other areas in the kitchen but with a High Gloss Walnut. The entertainment wall is Limestone Slab with Limestone Stack Stone. The Lime Stone Stack Stone also accents the pillars in the foyer and the entry to the game room. Speaker system throughout area is SONOS wireless home theatre system.
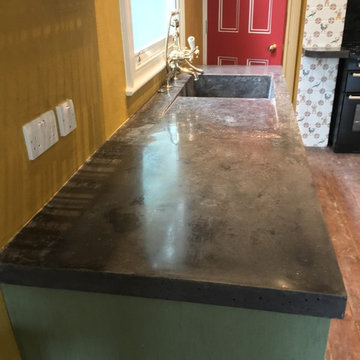
Junior Phipps
Design ideas for a medium sized classic open plan kitchen in London with an integrated sink, beaded cabinets, green cabinets, concrete worktops, yellow splashback, integrated appliances and painted wood flooring.
Design ideas for a medium sized classic open plan kitchen in London with an integrated sink, beaded cabinets, green cabinets, concrete worktops, yellow splashback, integrated appliances and painted wood flooring.
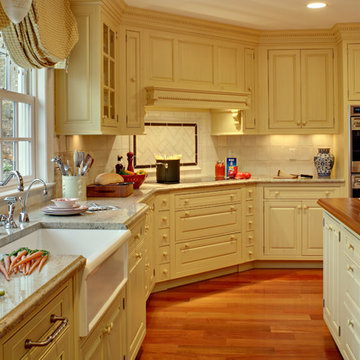
Design ideas for an expansive classic u-shaped open plan kitchen in New York with a belfast sink, beaded cabinets, yellow cabinets, granite worktops, yellow splashback, porcelain splashback, integrated appliances, medium hardwood flooring and multiple islands.
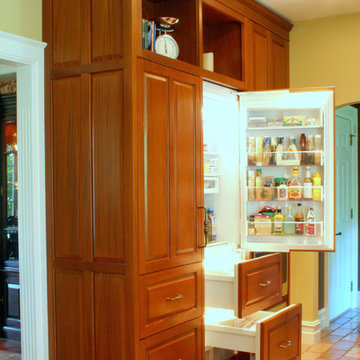
This is an example of a large classic u-shaped kitchen/diner in Indianapolis with a belfast sink, raised-panel cabinets, medium wood cabinets, soapstone worktops, yellow splashback, ceramic splashback, integrated appliances, ceramic flooring, an island and multi-coloured floors.

(c) 2008 Scott Hargis Photo
Photo of an expansive classic l-shaped kitchen/diner in San Francisco with a belfast sink, shaker cabinets, medium wood cabinets, granite worktops, yellow splashback, ceramic splashback, integrated appliances, light hardwood flooring and an island.
Photo of an expansive classic l-shaped kitchen/diner in San Francisco with a belfast sink, shaker cabinets, medium wood cabinets, granite worktops, yellow splashback, ceramic splashback, integrated appliances, light hardwood flooring and an island.
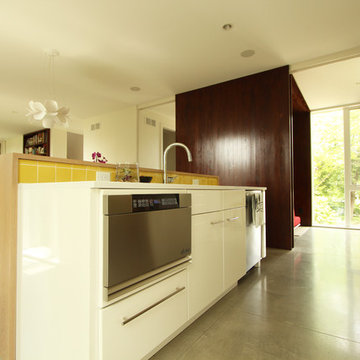
This compact microwave drawer is perfect at this height for all members of the family to us. The stainless steel front ties in with the rest of the appliaces and it's small size allows for a fairly big drawer for additional storage to be placed underneath it.
Photo: Erica Weaver
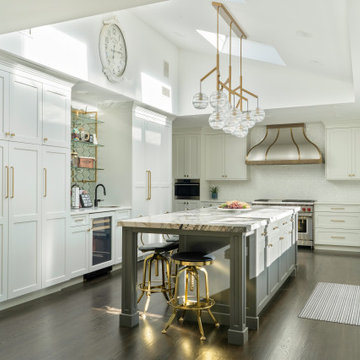
This Long Island kitchen includes a quartzite countertop, custom RangeCraft hood,
Photo of a large classic u-shaped kitchen/diner in New York with a built-in sink, shaker cabinets, white cabinets, quartz worktops, yellow splashback, glass tiled splashback, integrated appliances, medium hardwood flooring, an island, brown floors, white worktops and a coffered ceiling.
Photo of a large classic u-shaped kitchen/diner in New York with a built-in sink, shaker cabinets, white cabinets, quartz worktops, yellow splashback, glass tiled splashback, integrated appliances, medium hardwood flooring, an island, brown floors, white worktops and a coffered ceiling.
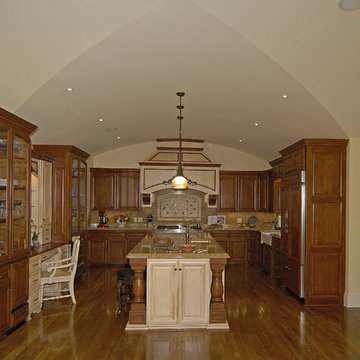
Design ideas for a large traditional u-shaped kitchen/diner in Charlotte with a belfast sink, raised-panel cabinets, medium wood cabinets, granite worktops, yellow splashback, integrated appliances, medium hardwood flooring and an island.
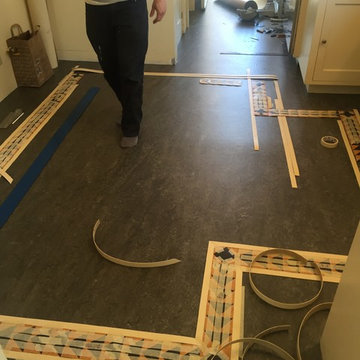
Art Deco floor inspired design. Extensive inlay with different measurements in the border all lining up mathematically.
Photo of a large classic kitchen/diner in Los Angeles with a built-in sink, raised-panel cabinets, white cabinets, tile countertops, yellow splashback, ceramic splashback, integrated appliances, lino flooring and multi-coloured floors.
Photo of a large classic kitchen/diner in Los Angeles with a built-in sink, raised-panel cabinets, white cabinets, tile countertops, yellow splashback, ceramic splashback, integrated appliances, lino flooring and multi-coloured floors.
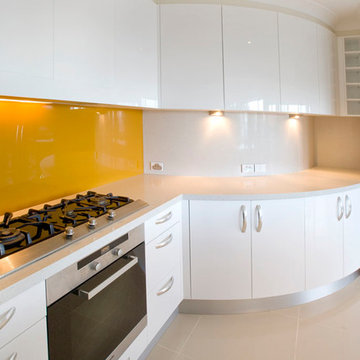
This is an example of a medium sized classic single-wall enclosed kitchen in DC Metro with flat-panel cabinets, white cabinets, engineered stone countertops, yellow splashback, glass sheet splashback, integrated appliances, porcelain flooring and beige floors.
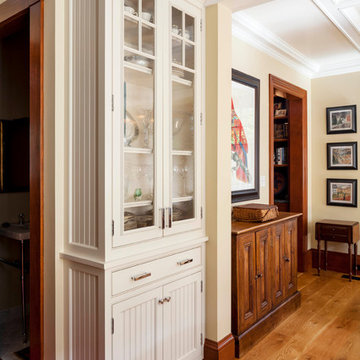
Greg Premru Photography, Inc.
This is an example of a classic kitchen/diner in Boston with a belfast sink, beaded cabinets, red cabinets, marble worktops, yellow splashback, porcelain splashback and integrated appliances.
This is an example of a classic kitchen/diner in Boston with a belfast sink, beaded cabinets, red cabinets, marble worktops, yellow splashback, porcelain splashback and integrated appliances.
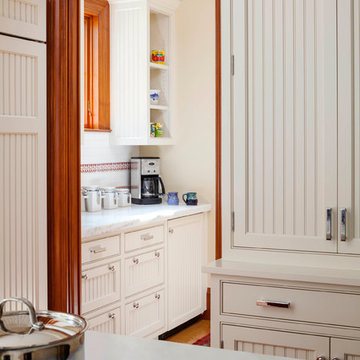
Greg Premru Photography, Inc.
Design ideas for a classic kitchen/diner in Boston with a belfast sink, beaded cabinets, red cabinets, marble worktops, yellow splashback, porcelain splashback and integrated appliances.
Design ideas for a classic kitchen/diner in Boston with a belfast sink, beaded cabinets, red cabinets, marble worktops, yellow splashback, porcelain splashback and integrated appliances.
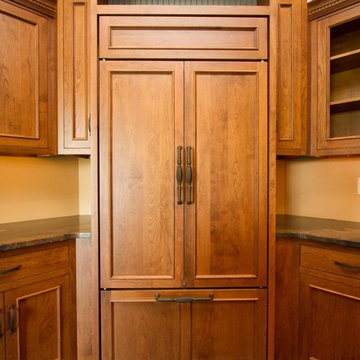
Design ideas for a large traditional u-shaped kitchen/diner in Philadelphia with a double-bowl sink, raised-panel cabinets, medium wood cabinets, granite worktops, yellow splashback, integrated appliances, medium hardwood flooring and an island.
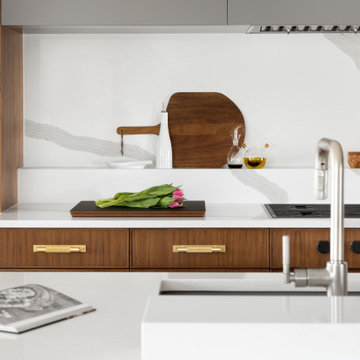
Design ideas for a medium sized contemporary l-shaped kitchen/diner in Denver with a single-bowl sink, flat-panel cabinets, medium wood cabinets, engineered stone countertops, yellow splashback, engineered quartz splashback, integrated appliances, light hardwood flooring, an island and white worktops.
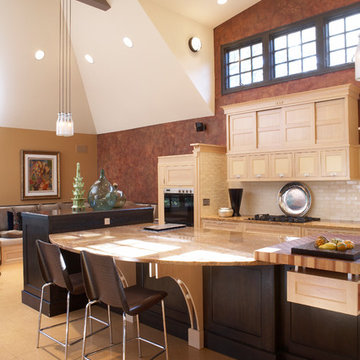
Expansive classic single-wall open plan kitchen in Chicago with an integrated sink, light wood cabinets, stainless steel worktops, yellow splashback, ceramic splashback, integrated appliances, cork flooring, multiple islands and shaker cabinets.

Dans cette maison familiale de 120 m², l’objectif était de créer un espace convivial et adapté à la vie quotidienne avec 2 enfants.
Au rez-de chaussée, nous avons ouvert toute la pièce de vie pour une circulation fluide et une ambiance chaleureuse. Les salles d’eau ont été pensées en total look coloré ! Verte ou rose, c’est un choix assumé et tendance. Dans les chambres et sous l’escalier, nous avons créé des rangements sur mesure parfaitement dissimulés qui permettent d’avoir un intérieur toujours rangé !
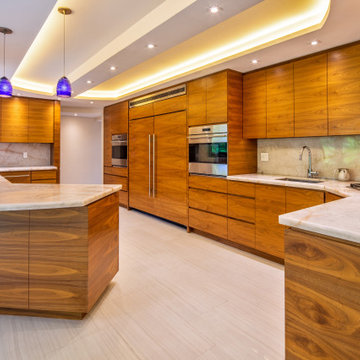
Kosher Kitchen
This is an example of a modern galley kitchen pantry in Miami with a submerged sink, flat-panel cabinets, medium wood cabinets, onyx worktops, yellow splashback, stone slab splashback, integrated appliances, porcelain flooring, white floors and white worktops.
This is an example of a modern galley kitchen pantry in Miami with a submerged sink, flat-panel cabinets, medium wood cabinets, onyx worktops, yellow splashback, stone slab splashback, integrated appliances, porcelain flooring, white floors and white worktops.
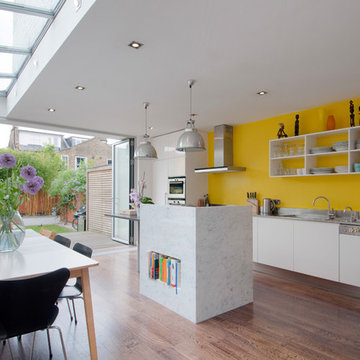
Inspiration for a contemporary kitchen/diner in London with an integrated sink, white cabinets, stainless steel worktops, yellow splashback, integrated appliances, dark hardwood flooring, an island, brown floors and open cabinets.
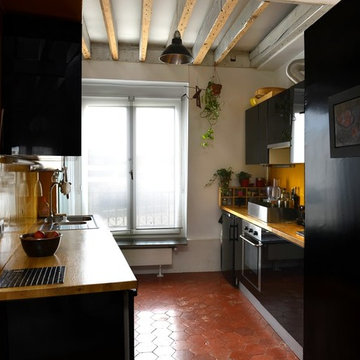
Photo of a medium sized contemporary galley enclosed kitchen in Paris with a double-bowl sink, flat-panel cabinets, black cabinets, wood worktops, yellow splashback, integrated appliances, terracotta flooring and no island.
Kitchen with Yellow Splashback and Integrated Appliances Ideas and Designs
9