Kitchen with Yellow Splashback and Multiple Islands Ideas and Designs
Refine by:
Budget
Sort by:Popular Today
1 - 20 of 261 photos
Item 1 of 3

This renovation transformed a dark cherry kitchen into an elegant space for cooking and entertaining. The working island features a prep sink and faces a Wolf 48” range and custom stainless steel hood with nickel strapping and rivet details. The eating island is differentiated by arched brackets and polished stainless steel boots on the elevated legs. A neutral, veined Quartzite for the islands and perimeter countertops was paired with a herringbone, ceramic tile backsplash, and rift oak textured cabinetry for style. Intelligent design features walnut drawer interiors and pull-out drawers for spices and condiments, along with another for lid storage. A water dispenser was expressly designed to be accessible yet hidden from view to offset the home’s well water system and was a favorite feature of the homeowner.
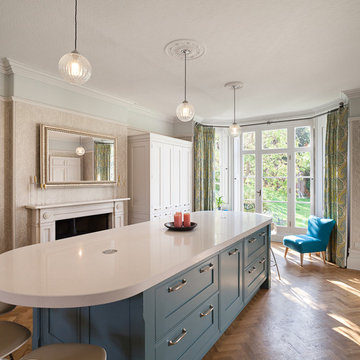
Peter Landers Photography
Large classic kitchen in Hertfordshire with composite countertops, yellow splashback, porcelain splashback and multiple islands.
Large classic kitchen in Hertfordshire with composite countertops, yellow splashback, porcelain splashback and multiple islands.
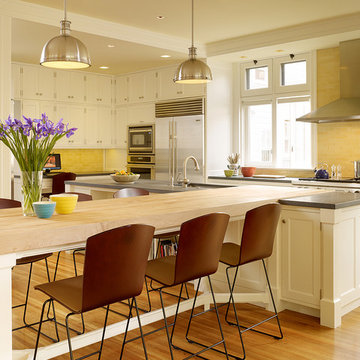
Traditional u-shaped kitchen in San Francisco with a submerged sink, shaker cabinets, white cabinets, wood worktops, yellow splashback, metro tiled splashback, stainless steel appliances, light hardwood flooring and multiple islands.
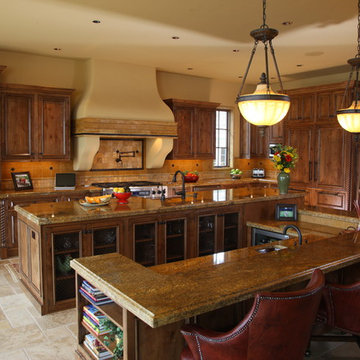
This is an example of a large traditional l-shaped open plan kitchen in Seattle with granite worktops, integrated appliances, a submerged sink, recessed-panel cabinets, yellow splashback, ceramic splashback, medium wood cabinets, multiple islands and porcelain flooring.
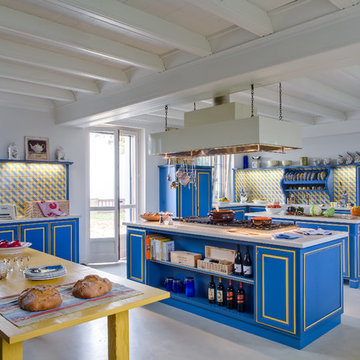
Expansive industrial l-shaped kitchen/diner in Turin with recessed-panel cabinets, blue cabinets, yellow splashback, multiple islands and ceramic splashback.
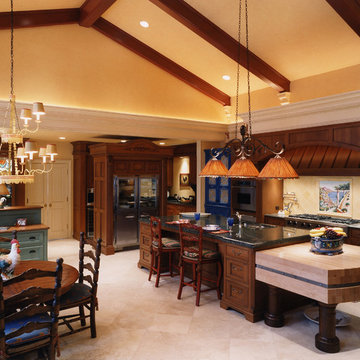
Photo of a large traditional kitchen/diner in Cleveland with medium wood cabinets, granite worktops, yellow splashback and multiple islands.
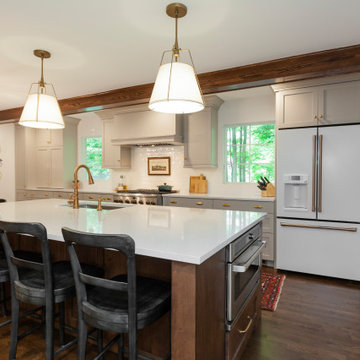
A place for everything! From lit cookbook storage to island drawers, this kitchen offers thoughtfully designed storage and organization solutions. Have you seen the photos of this kitchen's hidden pantry yet?
Photo by Jody Kmetz
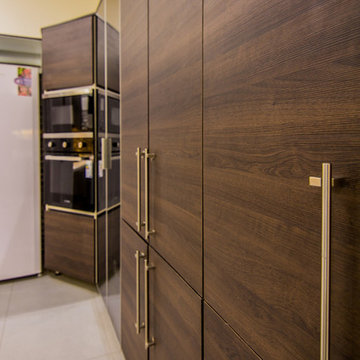
Contemporary Kitchens in Various Residences at Islamabad/Rawalpindi
Rana Atif Rehman, RDC Architectural Photography https://www.facebook.com/RDC.Architectural.Photography/

View of Hidden Kitchen Sink & Picture Window
To Download the Brochure For E2 Architecture and Interiors’ Award Winning Project
The Pavilion Eco House, Blackheath
Please Paste the Link Below Into Your Browser http://www.e2architecture.com/downloads/
Winner of the Evening Standard's New Homes Eco + Living Award 2015 and Voted the UK's Top Eco Home in the Guardian online 2014.
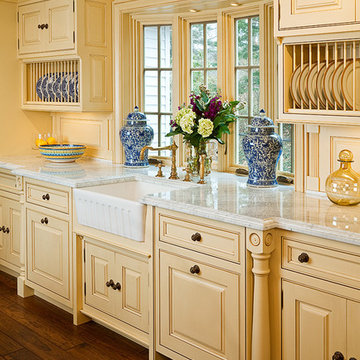
Jim Fiora
The owners of this lovely home wished to display many of their treasures collected in their several trips throughout Europe. We enjoyed creating a kitchen design that celebrated the European charm complete with an AGA cooker.
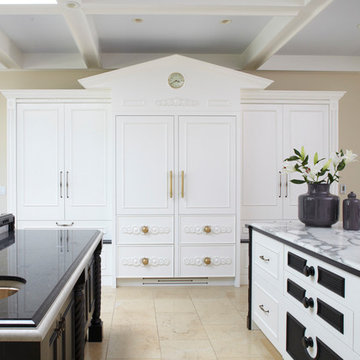
Photo of a modern enclosed kitchen in Chicago with a double-bowl sink, beaded cabinets, white cabinets, marble worktops, yellow splashback, ceramic splashback, integrated appliances, limestone flooring and multiple islands.
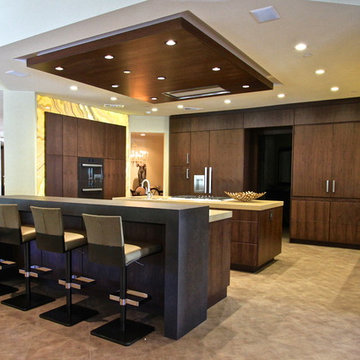
Beautiful transformation from a traditional style to a beautiful sleek warm environment. This luxury space is created by Wood-Mode Custom Cabinetry in a Vanguard Plus Matte Classic Walnut. The interior drawer inserts are walnut. The back lit surrounds around the ovens and windows is LED backlit Onyx Slabs. The countertops in the kitchen Mystic Gold Quartz with the bar upper are Dekton Keranium Tech Collection with Legrand Adorne electrical outlets. Appliances: Miele 30” Truffle Brown Convection oven stacked with a combination Miele Steam and convection oven, Dishwasher is Gaggenau fully integrated automatic, Wine cooler, refrigerator and freezer is Thermador. Under counter refrigeration is U Line. The sinks are Blanco Solon Composite System. The ceiling mount hood is Futuro Skylight Series with the drop down ceiling finished in a walnut veneer.
The tile in the pool table room is Bisazza Mosaic Tile with cabinetry by Wood-Mode Custom Cabinetry in the same finishes as the kitchen. Flooring throughout the three living areas is Eleganza Porcelain Tile.
The cabinetry in the adjoining family room is Wood-Mode Custom Cabinetry in the same wood as the other areas in the kitchen but with a High Gloss Walnut. The entertainment wall is Limestone Slab with Limestone Stack Stone. The Lime Stone Stack Stone also accents the pillars in the foyer and the entry to the game room. Speaker system throughout area is SONOS wireless home theatre system.
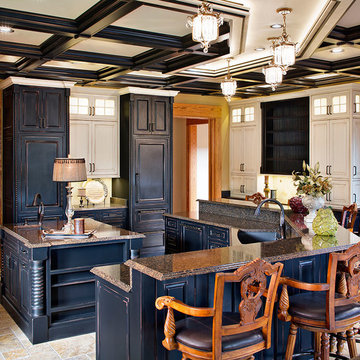
Inspiration for a large traditional u-shaped open plan kitchen in Other with a submerged sink, raised-panel cabinets, black cabinets, engineered stone countertops, yellow splashback, porcelain splashback, integrated appliances, travertine flooring, multiple islands, yellow floors, black worktops and exposed beams.
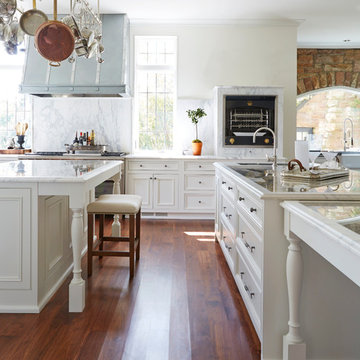
Design ideas for a large traditional kitchen/diner in Birmingham with a belfast sink, beaded cabinets, white cabinets, marble worktops, yellow splashback, stone slab splashback, stainless steel appliances, dark hardwood flooring and multiple islands.
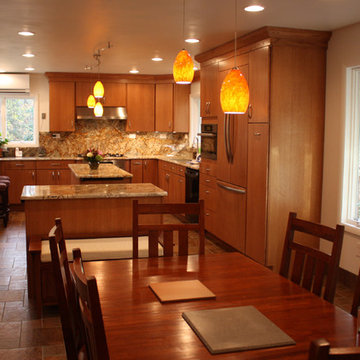
We opened up this kitchen into the dining area which added more natural light. The family wanted to make sure the kitchen was handicap accessible for their son. We made sure that the aisle were wide enough for the wheelchair. The open shelf island was made specifically for the customer's son. This is his place that he can store his belonging with easy access. The customer fell in love with the Typhoon Bordeaux granite and we helped him select cabinets that would compliment the granite. We selected the flat panel cabinets in oak for a modern look but also for durability. Photographer: Ilona Kalimov
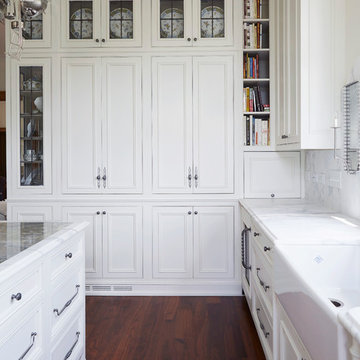
This is an example of a large classic kitchen/diner in Birmingham with a belfast sink, beaded cabinets, white cabinets, marble worktops, yellow splashback, stone slab splashback, stainless steel appliances, dark hardwood flooring and multiple islands.
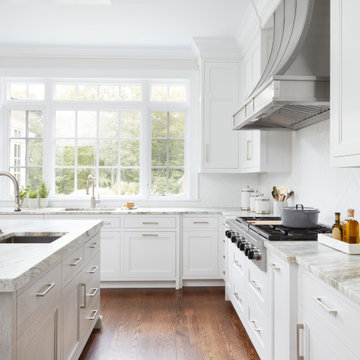
This renovation transformed a dark cherry kitchen into an elegant space for cooking and entertaining. The working island features a prep sink and faces a Wolf 48” range and custom stainless steel hood with nickel strapping and rivet details. The eating island is differentiated by arched brackets and polished stainless steel boots on the elevated legs. A neutral, veined Quartzite for the islands and perimeter countertops was paired with a herringbone, ceramic tile backsplash, and rift oak textured cabinetry for style. Intelligent design features walnut drawer interiors and pull-out drawers for spices and condiments, along with another for lid storage. A water dispenser was expressly designed to be accessible yet hidden from view to offset the home’s well water system and was a favorite feature of the homeowner.
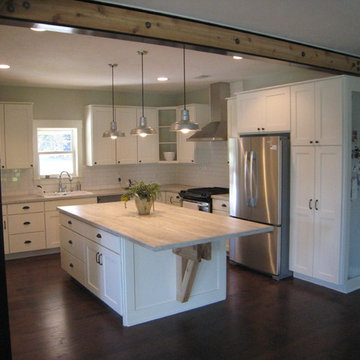
Troy Wolffis
This is an example of a small farmhouse l-shaped open plan kitchen in Grand Rapids with a double-bowl sink, shaker cabinets, yellow cabinets, laminate countertops, yellow splashback, ceramic splashback, stainless steel appliances and multiple islands.
This is an example of a small farmhouse l-shaped open plan kitchen in Grand Rapids with a double-bowl sink, shaker cabinets, yellow cabinets, laminate countertops, yellow splashback, ceramic splashback, stainless steel appliances and multiple islands.
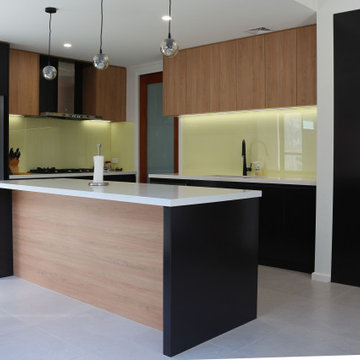
Custom designed two tone kitchen
Large modern galley open plan kitchen in Sydney with a submerged sink, flat-panel cabinets, brown cabinets, engineered stone countertops, yellow splashback, glass sheet splashback, black appliances, multiple islands, grey floors and white worktops.
Large modern galley open plan kitchen in Sydney with a submerged sink, flat-panel cabinets, brown cabinets, engineered stone countertops, yellow splashback, glass sheet splashback, black appliances, multiple islands, grey floors and white worktops.
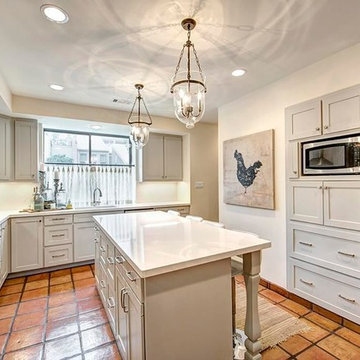
Inspiration for an expansive classic u-shaped kitchen pantry in Houston with a submerged sink, recessed-panel cabinets, grey cabinets, onyx worktops, yellow splashback, stainless steel appliances, terracotta flooring, multiple islands, multi-coloured floors and white worktops.
Kitchen with Yellow Splashback and Multiple Islands Ideas and Designs
1