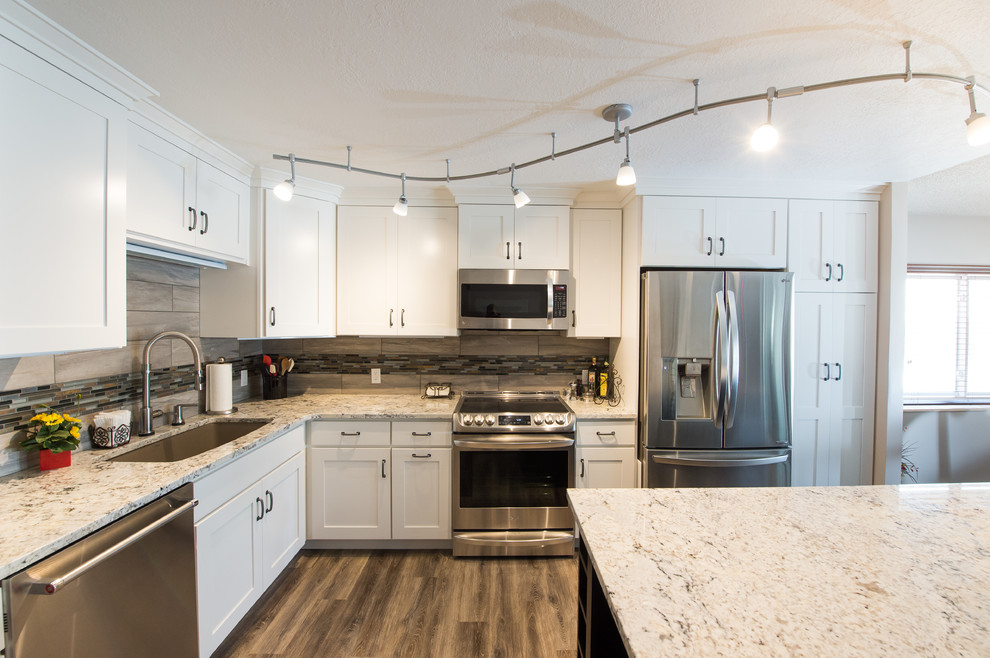
L - Shaped Kitchen
Transitional Kitchen
This recently retired chef and candy maker requested a brightened and open kitchen in her 1960’s condo. Most important to the customer was to enlarge and maximize the kitchen’s workspace, so she could now enjoy her talents in her own home. Due to the cement condo construction, some preliminary minor demo was required so we knew exactly what design options she had for the new kitchen. Most importantly, we opened up the kitchen by removing the wall separating it from the living and dining areas. A large island was a must so the homeowner could roll out her delicious homemade caramels. The island would also house a wine and open bookcase end for a relaxing, cozy feel.
Andrea Hanks Photography
