L-shaped Kitchen with Black Splashback Ideas and Designs
Sort by:Popular Today
21 - 40 of 11,202 photos

Inspiration for a large contemporary l-shaped open plan kitchen in Los Angeles with flat-panel cabinets, white cabinets, black splashback, stone slab splashback, integrated appliances, concrete flooring, an island, grey floors, black worktops, a submerged sink, soapstone worktops and feature lighting.
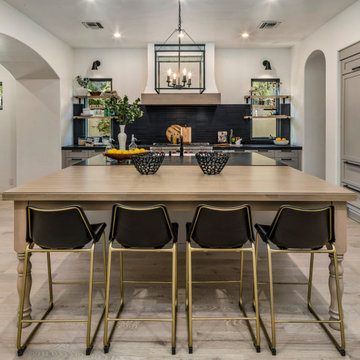
Photo of a large contemporary l-shaped open plan kitchen in Phoenix with shaker cabinets, grey cabinets, black splashback, stainless steel appliances, light hardwood flooring, an island, beige floors, black worktops and ceramic splashback.
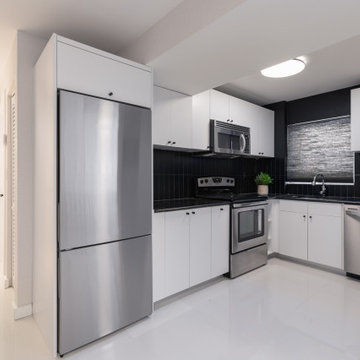
Small contemporary l-shaped enclosed kitchen in Miami with a built-in sink, flat-panel cabinets, white cabinets, granite worktops, black splashback, ceramic splashback, stainless steel appliances, porcelain flooring, no island, beige floors and black worktops.

Black and Tan Modern Kitchen
This is an example of a medium sized traditional l-shaped enclosed kitchen in Chicago with a built-in sink, flat-panel cabinets, beige cabinets, marble worktops, black splashback, marble splashback, integrated appliances, light hardwood flooring, an island, beige floors and black worktops.
This is an example of a medium sized traditional l-shaped enclosed kitchen in Chicago with a built-in sink, flat-panel cabinets, beige cabinets, marble worktops, black splashback, marble splashback, integrated appliances, light hardwood flooring, an island, beige floors and black worktops.

Contemporary l-shaped kitchen in Los Angeles with a submerged sink, flat-panel cabinets, medium wood cabinets, black splashback, black appliances, dark hardwood flooring, an island, black floors and black worktops.
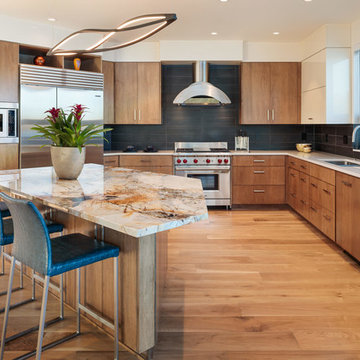
Photo of a contemporary l-shaped kitchen in Portland with a submerged sink, flat-panel cabinets, medium wood cabinets, black splashback, stainless steel appliances, medium hardwood flooring, an island, brown floors and white worktops.
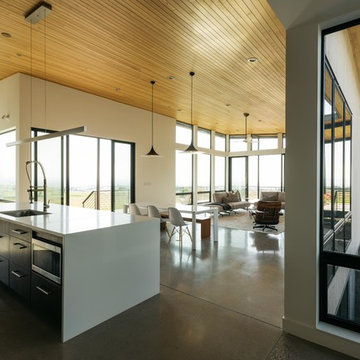
Derik Olsen
Design ideas for a medium sized modern l-shaped open plan kitchen in Other with a submerged sink, flat-panel cabinets, dark wood cabinets, engineered stone countertops, black splashback, metal splashback, stainless steel appliances, concrete flooring, an island, grey floors and white worktops.
Design ideas for a medium sized modern l-shaped open plan kitchen in Other with a submerged sink, flat-panel cabinets, dark wood cabinets, engineered stone countertops, black splashback, metal splashback, stainless steel appliances, concrete flooring, an island, grey floors and white worktops.
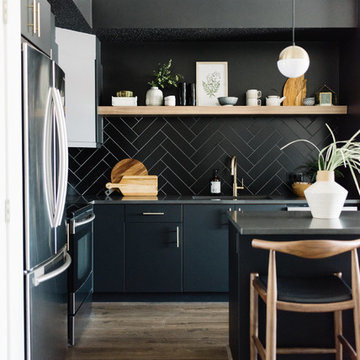
This is an example of a scandinavian l-shaped kitchen in Edmonton with flat-panel cabinets, black cabinets, black splashback, stainless steel appliances, medium hardwood flooring, an island and grey worktops.
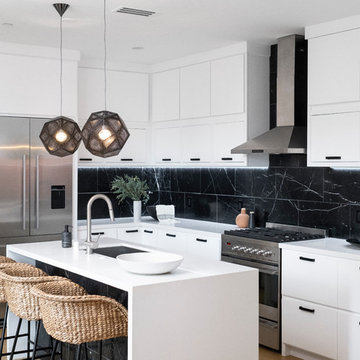
Photo Cred: Evan Schneider @schneidervisuals
Inspiration for a medium sized coastal l-shaped kitchen in Los Angeles with white cabinets, engineered stone countertops, black splashback, marble splashback, stainless steel appliances, an island, brown floors, white worktops, a submerged sink, flat-panel cabinets and medium hardwood flooring.
Inspiration for a medium sized coastal l-shaped kitchen in Los Angeles with white cabinets, engineered stone countertops, black splashback, marble splashback, stainless steel appliances, an island, brown floors, white worktops, a submerged sink, flat-panel cabinets and medium hardwood flooring.
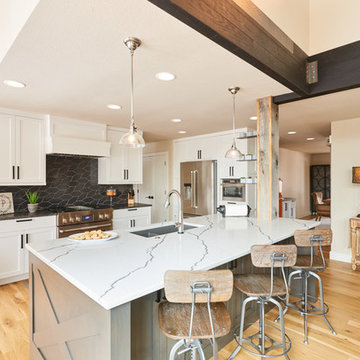
Photo of a large classic l-shaped open plan kitchen in Denver with a submerged sink, shaker cabinets, white cabinets, engineered stone countertops, black splashback, ceramic splashback, stainless steel appliances, light hardwood flooring, an island, brown floors and white worktops.
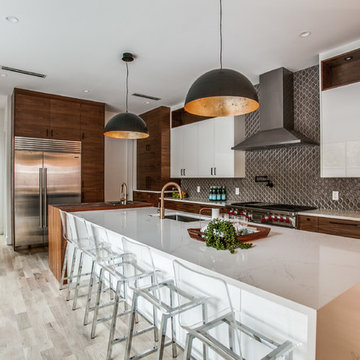
Photo of a contemporary l-shaped kitchen in Dallas with a submerged sink, flat-panel cabinets, dark wood cabinets, black splashback, mosaic tiled splashback, stainless steel appliances, light hardwood flooring, an island, beige floors and white worktops.

Free ebook, Creating the Ideal Kitchen. DOWNLOAD NOW
Our clients came to us looking to do some updates to their new condo unit primarily in the kitchen and living room. The couple has a lifelong love of Arts and Crafts and Modernism, and are the co-founders of PrairieMod, an online retailer that offers timeless modern lifestyle through American made, handcrafted, and exclusively designed products. So, having such a design savvy client was super exciting for us, especially since the couple had many unique pieces of pottery and furniture to provide inspiration for the design.
The condo is a large, sunny top floor unit, with a large open feel. The existing kitchen was a peninsula which housed the sink, and they wanted to change that out to an island, relocating the new sink there as well. This can sometimes be tricky with all the plumbing for the building potentially running up through one stack. After consulting with our contractor team, it was determined that our plan would likely work and after confirmation at demo, we pushed on.
The new kitchen is a simple L-shaped space, featuring several storage devices for trash, trays dividers and roll out shelving. To keep the budget in check, we used semi-custom cabinetry, but added custom details including a shiplap hood with white oak detail that plays off the oak “X” endcaps at the island, as well as some of the couple’s existing white oak furniture. We also mixed metals with gold hardware and plumbing and matte black lighting that plays well with the unique black herringbone backsplash and metal barstools. New weathered oak flooring throughout the unit provides a nice soft backdrop for all the updates. We wanted to take the cabinets to the ceiling to obtain as much storage as possible, but an angled soffit on two of the walls provided a bit of a challenge. We asked our carpenter to field modify a few of the wall cabinets where necessary and now the space is truly custom.
Part of the project also included a new fireplace design including a custom mantle that houses a built-in sound bar and a Panasonic Frame TV, that doubles as hanging artwork when not in use. The TV is mounted flush to the wall, and there are different finishes for the frame available. The TV can display works of art or family photos while not in use. We repeated the black herringbone tile for the fireplace surround here and installed bookshelves on either side for storage and media components.
Designed by: Susan Klimala, CKD, CBD
Photography by: Michael Alan Kaskel
For more information on kitchen and bath design ideas go to: www.kitchenstudio-ge.com
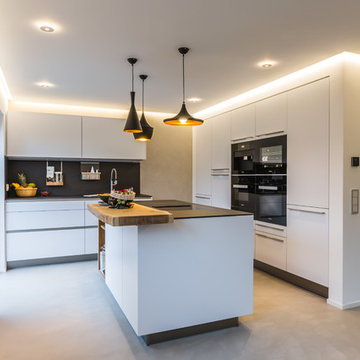
edel-fotografie
Design ideas for a medium sized contemporary l-shaped kitchen in Frankfurt with white cabinets, black appliances, an island, a single-bowl sink, flat-panel cabinets, black splashback, concrete flooring, grey floors and black worktops.
Design ideas for a medium sized contemporary l-shaped kitchen in Frankfurt with white cabinets, black appliances, an island, a single-bowl sink, flat-panel cabinets, black splashback, concrete flooring, grey floors and black worktops.

Kitchen featuring a custom stainless hood on book matched soap stone back splash.
Photography: Greg Premru
This is an example of a large traditional l-shaped kitchen in Boston with a belfast sink, shaker cabinets, white cabinets, marble worktops, black splashback, stone slab splashback, stainless steel appliances, medium hardwood flooring, an island, brown floors and white worktops.
This is an example of a large traditional l-shaped kitchen in Boston with a belfast sink, shaker cabinets, white cabinets, marble worktops, black splashback, stone slab splashback, stainless steel appliances, medium hardwood flooring, an island, brown floors and white worktops.

Елена Горенштейн
Design ideas for a contemporary l-shaped enclosed kitchen in Moscow with a built-in sink, flat-panel cabinets, black cabinets, wood worktops, black splashback, black appliances, no island, multi-coloured floors and brown worktops.
Design ideas for a contemporary l-shaped enclosed kitchen in Moscow with a built-in sink, flat-panel cabinets, black cabinets, wood worktops, black splashback, black appliances, no island, multi-coloured floors and brown worktops.

Inspiration for a large retro l-shaped open plan kitchen in Raleigh with a submerged sink, flat-panel cabinets, medium wood cabinets, engineered stone countertops, black splashback, stone slab splashback, integrated appliances, light hardwood flooring, an island and brown floors.

With significant internal wall remodelling, we removed an existing bedroom and utilised a lounge room to pave the way for a large open plan kitchen and dining area. We also removed an unwanted file storage room that backed onto the study and existing kitchen which allowed to the installation of a fully insulated temperature controlled cellar.
A galley style kitchen was selected for the space and at the heart of the design is a large island bench that focuses on engagement and congregation and provides seating for 6. Acting as the activity hub of the kitchen, the island consists of split level benchtop which provides additional serving space for this family of avid entertainers.
A standout feature is the large utility working wall that can be fully concealed when not in use and when open reveals not only a functional space but beautiful oak joinery and LED lit display shelving.
The modern design of the kitchen is seen through the clean lines which are given an edge through the layering of materials resulting in a striking and rich palette. The all-black kitchen works well with the natural finishes and rawness of the timber finishes. The refined lines of the slimline Dekton benchtops complimented by the dark 2-pac and large format tiles make for a timeless scheme with an industrial edge. A fireplace was installed in the seating nook off the kitchen which was clad in rustic recycled timber, creating a textural element as well as bringing warmth and a sense of softness to the large space.
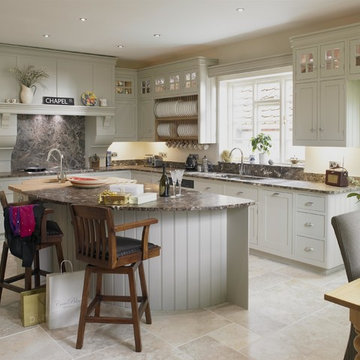
The mantle surround in this welcoming family kitchen creates a striking feature, while the gorgeous grey marble complements the soft paint colours and limestone flooring perfectly.
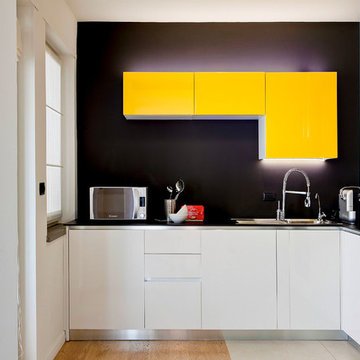
PH. by Stefano Caruana
Small contemporary l-shaped enclosed kitchen in Other with a submerged sink, flat-panel cabinets, yellow cabinets, engineered stone countertops, black splashback, no island, medium hardwood flooring and brown floors.
Small contemporary l-shaped enclosed kitchen in Other with a submerged sink, flat-panel cabinets, yellow cabinets, engineered stone countertops, black splashback, no island, medium hardwood flooring and brown floors.

This angle demonstrates the importance of the working space between the island and the cook top.
Too often, the working space is sacrificed, constricting the number of people that can work comfortably within the kitchen - regardless of its overall size.
Stunning country influence nestled in this 2017 modern new build home.
The lacquer doors compliment the dark oak laminate top, offering a warm and welcoming appeal to friends and family.
Floor to ceiling cabinets offers an enormous amount of storage, and the negative detail above the cornice prevents the height of the kitchen over powering the room.
All Palazzo kitchens are locally designed by fully qualified (and often award winning) designers, an manufactured using precision German Engineering, and premium German Hardware.
L-shaped Kitchen with Black Splashback Ideas and Designs
2