Kitchen
Refine by:
Budget
Sort by:Popular Today
121 - 140 of 7,172 photos
Item 1 of 3

Brittany Fecteau
This is an example of a large urban l-shaped kitchen/diner in Manchester with a submerged sink, black cabinets, engineered stone countertops, white splashback, porcelain splashback, stainless steel appliances, an island, grey floors, white worktops, shaker cabinets and concrete flooring.
This is an example of a large urban l-shaped kitchen/diner in Manchester with a submerged sink, black cabinets, engineered stone countertops, white splashback, porcelain splashback, stainless steel appliances, an island, grey floors, white worktops, shaker cabinets and concrete flooring.
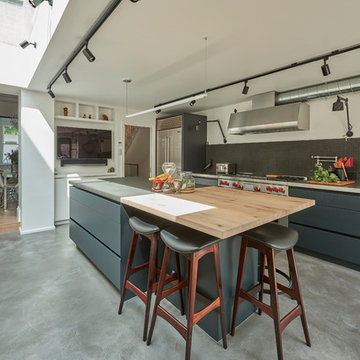
Guy Lockwood
Medium sized industrial l-shaped kitchen in London with flat-panel cabinets, grey cabinets, concrete worktops, black splashback, stainless steel appliances, concrete flooring, an island, grey floors and grey worktops.
Medium sized industrial l-shaped kitchen in London with flat-panel cabinets, grey cabinets, concrete worktops, black splashback, stainless steel appliances, concrete flooring, an island, grey floors and grey worktops.
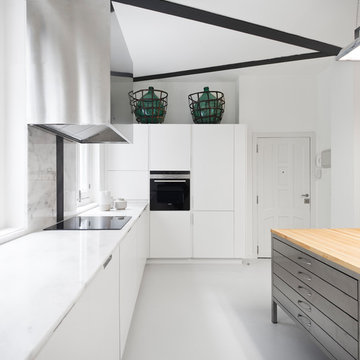
Design ideas for an industrial l-shaped enclosed kitchen in Other with flat-panel cabinets, white cabinets, white splashback, concrete flooring, an island, grey floors, white worktops and integrated appliances.

Container House interior
Design ideas for a small scandinavian l-shaped kitchen/diner in Seattle with a belfast sink, flat-panel cabinets, light wood cabinets, wood worktops, concrete flooring, an island, beige floors and beige worktops.
Design ideas for a small scandinavian l-shaped kitchen/diner in Seattle with a belfast sink, flat-panel cabinets, light wood cabinets, wood worktops, concrete flooring, an island, beige floors and beige worktops.
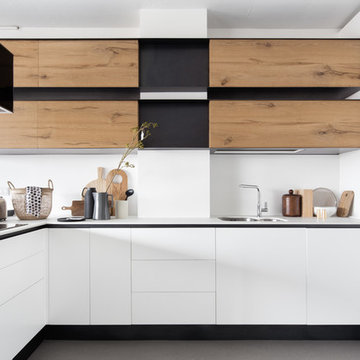
Design ideas for a medium sized contemporary l-shaped kitchen in Milan with a submerged sink, flat-panel cabinets, white cabinets, white splashback, concrete flooring, a breakfast bar, grey floors and white worktops.
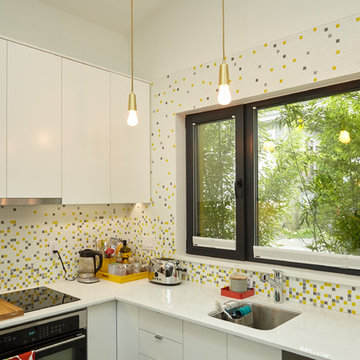
European style Tilt/Turn windows with cellular blinds that attach to the window.
Inspiration for a large l-shaped kitchen/diner in Vancouver with a single-bowl sink, flat-panel cabinets, white cabinets, engineered stone countertops, multi-coloured splashback, mosaic tiled splashback, stainless steel appliances, an island, white worktops, concrete flooring and grey floors.
Inspiration for a large l-shaped kitchen/diner in Vancouver with a single-bowl sink, flat-panel cabinets, white cabinets, engineered stone countertops, multi-coloured splashback, mosaic tiled splashback, stainless steel appliances, an island, white worktops, concrete flooring and grey floors.
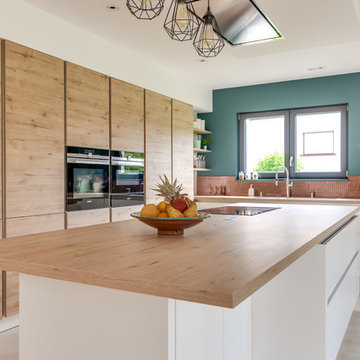
MEERO
Photo of a contemporary l-shaped open plan kitchen in Strasbourg with a double-bowl sink, light wood cabinets, laminate countertops, mosaic tiled splashback, stainless steel appliances, concrete flooring, an island, beige floors and a feature wall.
Photo of a contemporary l-shaped open plan kitchen in Strasbourg with a double-bowl sink, light wood cabinets, laminate countertops, mosaic tiled splashback, stainless steel appliances, concrete flooring, an island, beige floors and a feature wall.
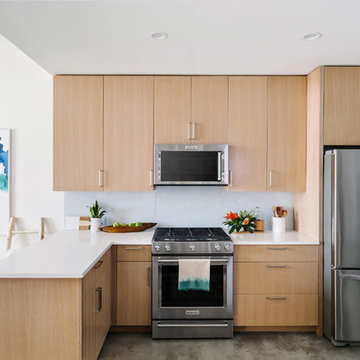
Our Austin studio designed this gorgeous town home to reflect a quiet, tranquil aesthetic. We chose a neutral palette to create a seamless flow between spaces and added stylish furnishings, thoughtful decor, and striking artwork to create a cohesive home. We added a beautiful blue area rug in the living area that nicely complements the blue elements in the artwork. We ensured that our clients had enough shelving space to showcase their knickknacks, curios, books, and personal collections. In the kitchen, wooden cabinetry, a beautiful cascading island, and well-planned appliances make it a warm, functional space. We made sure that the spaces blended in with each other to create a harmonious home.
---
Project designed by the Atomic Ranch featured modern designers at Breathe Design Studio. From their Austin design studio, they serve an eclectic and accomplished nationwide clientele including in Palm Springs, LA, and the San Francisco Bay Area.
For more about Breathe Design Studio, see here: https://www.breathedesignstudio.com/
To learn more about this project, see here: https://www.breathedesignstudio.com/minimalrowhome

Inspiration for a small modern l-shaped kitchen/diner in New York with a submerged sink, flat-panel cabinets, light wood cabinets, wood worktops, brown splashback, wood splashback, stainless steel appliances, concrete flooring, no island and brown floors.
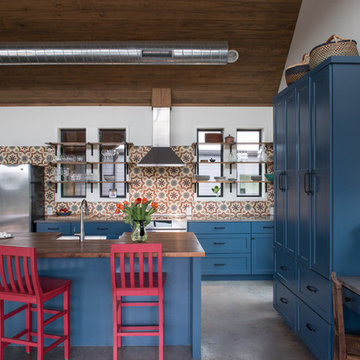
Architect - Erica Keast Heroy
Photo of a rural l-shaped open plan kitchen in Austin with a belfast sink, shaker cabinets, blue cabinets, wood worktops, multi-coloured splashback, stainless steel appliances, concrete flooring and an island.
Photo of a rural l-shaped open plan kitchen in Austin with a belfast sink, shaker cabinets, blue cabinets, wood worktops, multi-coloured splashback, stainless steel appliances, concrete flooring and an island.
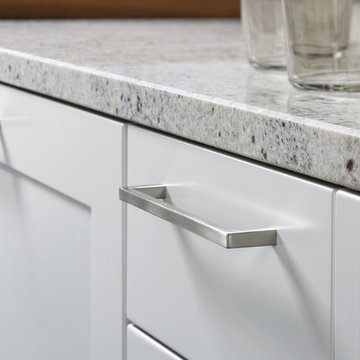
Design ideas for a large modern l-shaped kitchen/diner in New York with a belfast sink, shaker cabinets, white cabinets, laminate countertops, brown splashback, stainless steel appliances, concrete flooring and a breakfast bar.
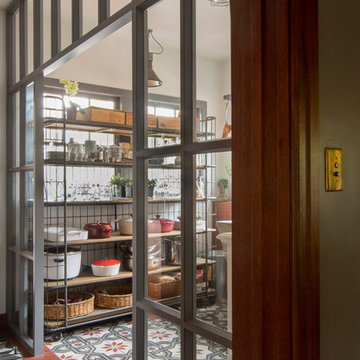
Inspiration for a large eclectic l-shaped kitchen pantry in Los Angeles with a submerged sink, shaker cabinets, dark wood cabinets, soapstone worktops, white splashback, ceramic splashback, coloured appliances, concrete flooring and an island.
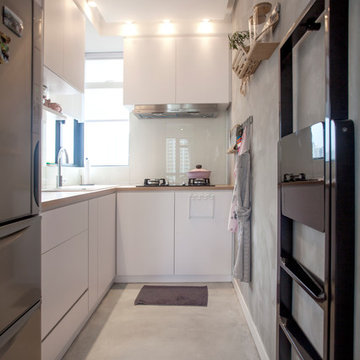
In-house @ Urban Design & Build
Kitchen
For further details:
www.urban-designbuild.hk
Design ideas for a medium sized modern l-shaped kitchen/diner in Hong Kong with a single-bowl sink, flat-panel cabinets, white cabinets, wood worktops, white splashback, glass sheet splashback, stainless steel appliances, concrete flooring and an island.
Design ideas for a medium sized modern l-shaped kitchen/diner in Hong Kong with a single-bowl sink, flat-panel cabinets, white cabinets, wood worktops, white splashback, glass sheet splashback, stainless steel appliances, concrete flooring and an island.
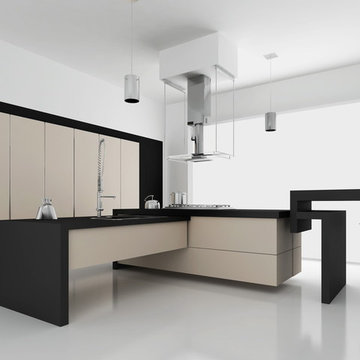
MR
Photo of a medium sized modern l-shaped kitchen/diner in Los Angeles with a submerged sink, flat-panel cabinets, beige cabinets, soapstone worktops, stainless steel appliances, concrete flooring and an island.
Photo of a medium sized modern l-shaped kitchen/diner in Los Angeles with a submerged sink, flat-panel cabinets, beige cabinets, soapstone worktops, stainless steel appliances, concrete flooring and an island.

The key to this project was to create a kitchen fitting of a residence with strong Industrial aesthetics. The PB Kitchen Design team managed to preserve the warmth and organic feel of the home’s architecture. The sturdy materials used to enrich the integrity of the design, never take away from the fact that this space is meant for hospitality. Functionally, the kitchen works equally well for quick family meals or large gatherings. But take a closer look at the use of texture and height. The vaulted ceiling and exposed trusses bring an additional element of awe to this already stunning kitchen.
Project specs: Cabinets by Quality Custom Cabinetry. 48" Wolf range. Sub Zero integrated refrigerator in stainless steel.
Project Accolades: First Place honors in the National Kitchen and Bath Association’s 2014 Design Competition

Photography by Eduard Hueber / archphoto
North and south exposures in this 3000 square foot loft in Tribeca allowed us to line the south facing wall with two guest bedrooms and a 900 sf master suite. The trapezoid shaped plan creates an exaggerated perspective as one looks through the main living space space to the kitchen. The ceilings and columns are stripped to bring the industrial space back to its most elemental state. The blackened steel canopy and blackened steel doors were designed to complement the raw wood and wrought iron columns of the stripped space. Salvaged materials such as reclaimed barn wood for the counters and reclaimed marble slabs in the master bathroom were used to enhance the industrial feel of the space.

Photo of a small contemporary l-shaped kitchen/diner in Sydney with a submerged sink, blue cabinets, engineered stone countertops, white splashback, ceramic splashback, black appliances, concrete flooring, an island, grey floors and white worktops.
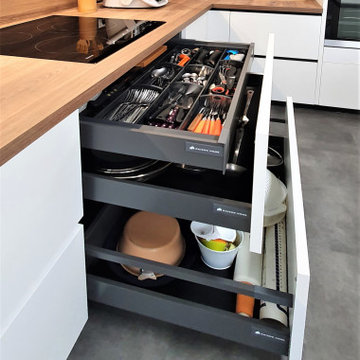
Spacieuse, élégante et épurée, cette cuisine a de quoi vous faire rêver !
Nous avons tout refait du sol au plafond, en passant par l’électricité, la plomberie et même la peinture.
En ce qui concerne l’éclairage, nous avons installé des spots dans les meubles haut ainsi qu’un luminaire au plafond dont l’intensité et la teinte sont réglables avec une télécommande.
Mr & Mme B peuvent donc changer d’ambiance en fonction de leurs envies du moment.
On retrouve, comme dans toutes mes créations, beaucoup de coulissants pour des cuisines toujours plus fonctionnelles. L’harmonie des couleurs est également au rendez-vous, avec une grande table en bois assortie au plan de travail et à la crédence.
J’ai d’ailleurs encouragé mes clients à prendre des caissons gris assortis avec les tiroirs et le sol de la cuisine. Une couleur qui fait ressortir les façades blanches et donne cette touche design structurée.
Et vous que pensez vous de cette association de couleurs ?
Si vous aussi vous souhaitez transformer votre cuisine en cuisine de rêve, contactez-moi dès maintenant.

This 2,500 square-foot home, combines the an industrial-meets-contemporary gives its owners the perfect place to enjoy their rustic 30- acre property. Its multi-level rectangular shape is covered with corrugated red, black, and gray metal, which is low-maintenance and adds to the industrial feel.
Encased in the metal exterior, are three bedrooms, two bathrooms, a state-of-the-art kitchen, and an aging-in-place suite that is made for the in-laws. This home also boasts two garage doors that open up to a sunroom that brings our clients close nature in the comfort of their own home.
The flooring is polished concrete and the fireplaces are metal. Still, a warm aesthetic abounds with mixed textures of hand-scraped woodwork and quartz and spectacular granite counters. Clean, straight lines, rows of windows, soaring ceilings, and sleek design elements form a one-of-a-kind, 2,500 square-foot home
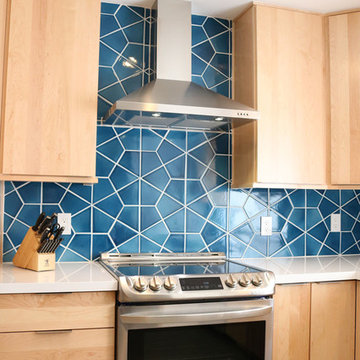
This modern kitchen stands out with blue hexagon tile! The patterned backsplash makes a bold statement and is balanced with the clean lines of the cabinetry and countertop. Light colors keep the space feeling open.
7