L-shaped Kitchen with Plywood Flooring Ideas and Designs
Refine by:
Budget
Sort by:Popular Today
101 - 120 of 409 photos
Item 1 of 3
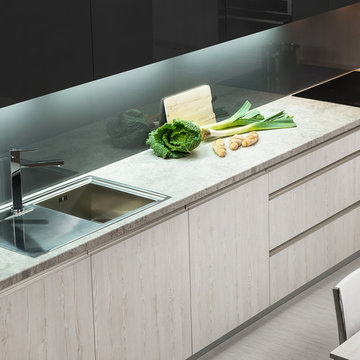
This is an example of a medium sized l-shaped kitchen/diner in Other with a built-in sink, flat-panel cabinets, black cabinets, laminate countertops, grey splashback, glass sheet splashback, stainless steel appliances, plywood flooring and no island.
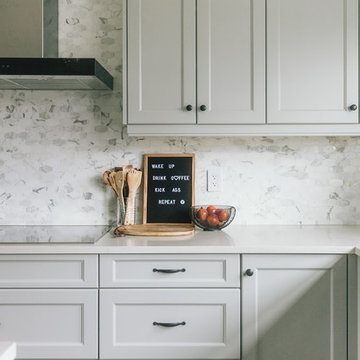
Kitchen Design at William Residence (Custom Home) Designed by Linhan Design.
Modern l-shaped open plan kitchen in Vancouver with a built-in sink, recessed-panel cabinets, grey cabinets, composite countertops, multi-coloured splashback, stone tiled splashback, plywood flooring, an island, brown floors and white worktops.
Modern l-shaped open plan kitchen in Vancouver with a built-in sink, recessed-panel cabinets, grey cabinets, composite countertops, multi-coloured splashback, stone tiled splashback, plywood flooring, an island, brown floors and white worktops.
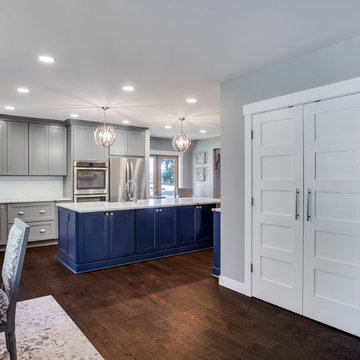
Removed load bearing wall, opened up large space for new entertaining kitchen. Combined blue and gray for dramatic look. Added large 6 burner cooktop, new ovens, french door, new windows, new pantry and doors, new flooring, lighting and paint.
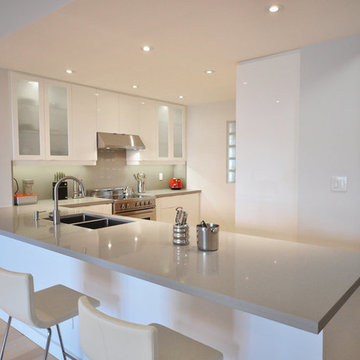
Inspiration for a medium sized contemporary l-shaped kitchen in Toronto with flat-panel cabinets, white cabinets, grey splashback, stainless steel appliances, plywood flooring and brown floors.
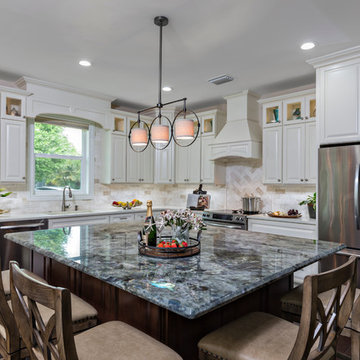
Inspiration for a medium sized traditional l-shaped open plan kitchen in Miami with a submerged sink, raised-panel cabinets, white cabinets, engineered stone countertops, white splashback, porcelain splashback, stainless steel appliances, plywood flooring and an island.
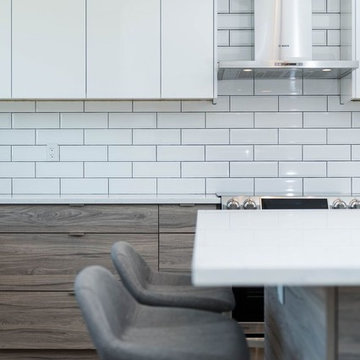
Inspiration for a traditional l-shaped enclosed kitchen in Vancouver with a built-in sink, flat-panel cabinets, white cabinets, composite countertops, white splashback, metro tiled splashback, stainless steel appliances, plywood flooring, no island and beige floors.
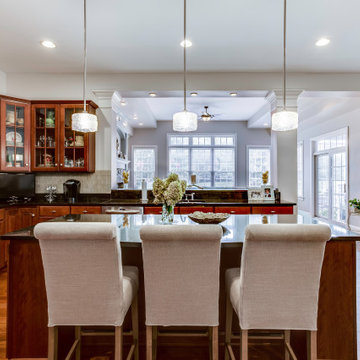
Design ideas for a medium sized traditional l-shaped kitchen in DC Metro with a single-bowl sink, glass-front cabinets, brown cabinets, tile countertops, grey splashback, ceramic splashback, black appliances, plywood flooring, an island, brown floors and brown worktops.
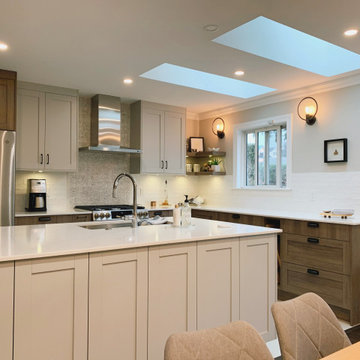
As a company that takes pride in our Cabinet Closet and Millwoeek, Europen standard suspension hardware.
Our cabinets are personalized to suit every taste, style, and choice, resulting in an enduring expression of your personality.
• Operated Since 2005
• 16,000 sq. feet factory
• German WORK4.0 production line
• High-end spray booth & dryer room
• Service all Lower Mainland
• We speak English, French, Chinese, Korean
Cabinet Closet Millwork
Urbanvista since 2005
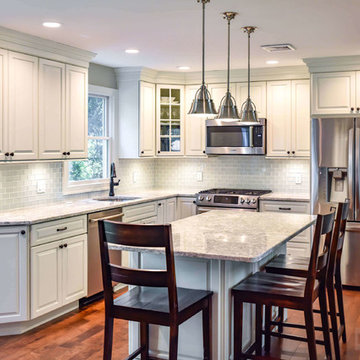
This birch kitchen was designed with Galleria Custom cabinets in the Monarch door style. Featuring a Sugar White enamel finish, the Cambria Berwyn countertop perfectly complements the overall aesthetic of this kitchen.
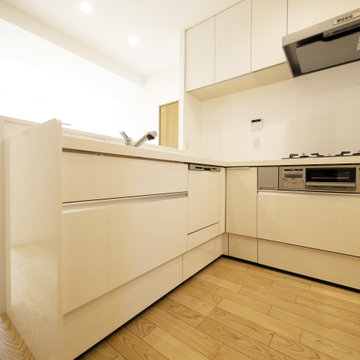
L型キッチンにして収納も増えました。
Inspiration for a scandi l-shaped open plan kitchen in Tokyo with white cabinets, white splashback, plywood flooring, beige floors and white worktops.
Inspiration for a scandi l-shaped open plan kitchen in Tokyo with white cabinets, white splashback, plywood flooring, beige floors and white worktops.
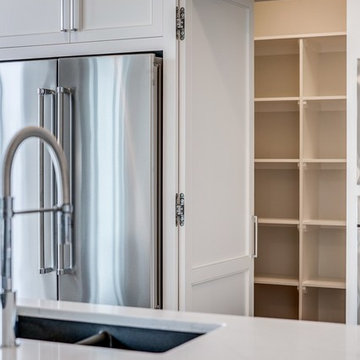
Design ideas for a medium sized modern l-shaped kitchen pantry in Calgary with a submerged sink, shaker cabinets, white cabinets, terrazzo worktops, multi-coloured splashback, mosaic tiled splashback, stainless steel appliances, plywood flooring, an island, brown floors and yellow worktops.
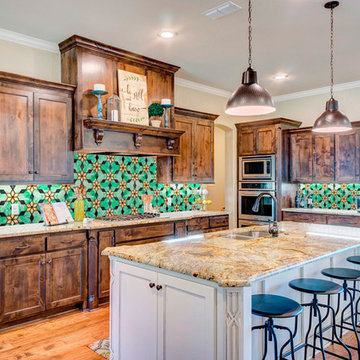
Hand made mosaic artistic tiles designed and produced on the Gold Coast - Australia.
They have an artistic quality with a touch of variation in their colour, shade, tone and size. Each product has an intrinsic characteristic that is peculiar to them.
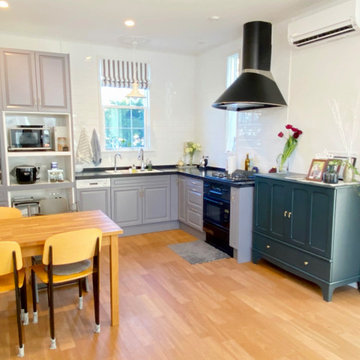
くすみブルー×ブラックのとってもオシャレなL型キッチン!!
壁や照明がホワイトだから暗くなりすぎずまとまっています。
まるで外国のお家みたいな空間ですね。
Design ideas for a medium sized l-shaped open plan kitchen in Tokyo Suburbs with blue cabinets, white splashback, porcelain splashback, black appliances, plywood flooring, no island, brown floors, black worktops and a wallpapered ceiling.
Design ideas for a medium sized l-shaped open plan kitchen in Tokyo Suburbs with blue cabinets, white splashback, porcelain splashback, black appliances, plywood flooring, no island, brown floors, black worktops and a wallpapered ceiling.

This farmhouse, with it's original foundation dating back to 1778, had a lot of charm--but with its bad carpeting, dark paint colors, and confusing layout, it was hard to see at first just how welcoming, charming, and cozy it could be.
The first focus of our renovation was creating a master bedroom suite--since there wasn't one, and one was needed for the modern family that was living here day-in and day-out.
To do this, a collection of small rooms (some of them previously without heat or electrical outlets) were combined to create a gorgeous, serene space in the eaves of the oldest part of the house, complete with master bath containing a double vanity, and spacious shower. Even though these rooms are new, it is hard to see that they weren't original to the farmhouse from day one.
In the rest of the house we removed walls that were added in the 1970's that made spaces seem smaller and more choppy, added a second upstairs bathroom for the family's two children, reconfigured the kitchen using existing cabinets to cut costs ( & making sure to keep the old sink with all of its character & charm) and create a more workable layout with dedicated eating area.
Also added was an outdoor living space with a deck sheltered by a pergola--a spot that the family spends tons of time enjoying during the warmer months.
A family room addition had been added to the house by the previous owner in the 80's, so to make this space feel less like it was tacked on, we installed historically accurate new windows to tie it in visually with the original house, and replaced carpeting with hardwood floors to make a more seamless transition from the historic to the new.
To complete the project, we refinished the original hardwoods throughout the rest of the house, and brightened the outlook of the whole home with a fresh, bright, updated color scheme.
Photos by Laura Kicey
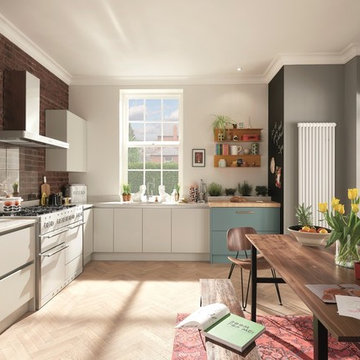
This is an example of a medium sized scandinavian l-shaped kitchen/diner in Dublin with a submerged sink, flat-panel cabinets, turquoise cabinets, quartz worktops, glass sheet splashback, white appliances, plywood flooring and no island.
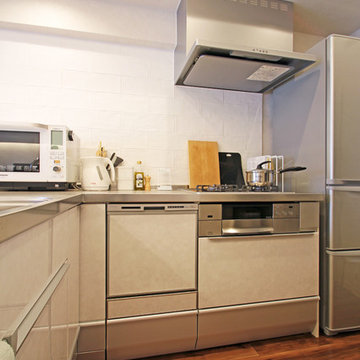
ヴィンテージ×辛口なカフェスタイル
Modern l-shaped open plan kitchen in Yokohama with a submerged sink, white cabinets, stainless steel worktops, white splashback, porcelain splashback, stainless steel appliances, plywood flooring and white floors.
Modern l-shaped open plan kitchen in Yokohama with a submerged sink, white cabinets, stainless steel worktops, white splashback, porcelain splashback, stainless steel appliances, plywood flooring and white floors.
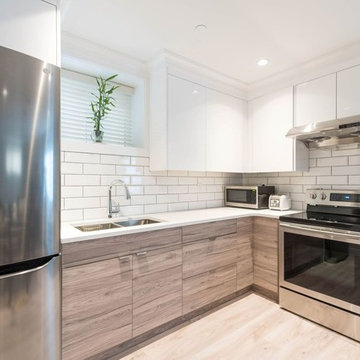
This is an example of a l-shaped enclosed kitchen in Vancouver with a built-in sink, flat-panel cabinets, white cabinets, composite countertops, white splashback, metro tiled splashback, stainless steel appliances, plywood flooring, no island and beige floors.
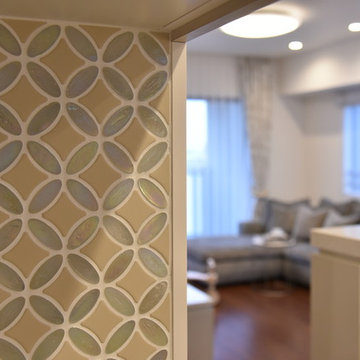
ⓒMasumi Nagashima Design 2018
キッチンコーナーの壁にアクセントとしてモザイクタイルを張りました。
Medium sized traditional l-shaped open plan kitchen in Other with a submerged sink, stainless steel appliances, plywood flooring, no island and brown floors.
Medium sized traditional l-shaped open plan kitchen in Other with a submerged sink, stainless steel appliances, plywood flooring, no island and brown floors.
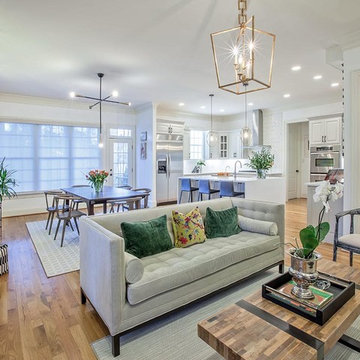
Julie Shuey Photography
Photo of a medium sized modern l-shaped kitchen/diner in Raleigh with a double-bowl sink, raised-panel cabinets, beige cabinets, quartz worktops, white splashback, marble splashback, stainless steel appliances, plywood flooring, an island, yellow floors and white worktops.
Photo of a medium sized modern l-shaped kitchen/diner in Raleigh with a double-bowl sink, raised-panel cabinets, beige cabinets, quartz worktops, white splashback, marble splashback, stainless steel appliances, plywood flooring, an island, yellow floors and white worktops.
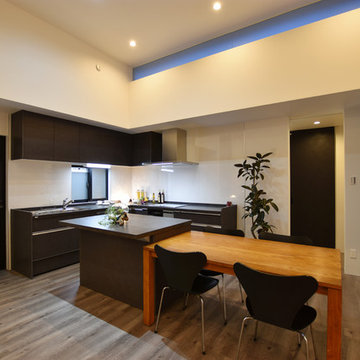
Inspiration for a modern l-shaped kitchen in Other with grey splashback, plywood flooring and grey floors.
L-shaped Kitchen with Plywood Flooring Ideas and Designs
6