L-shaped Utility Room with a Concealed Washer and Dryer Ideas and Designs
Refine by:
Budget
Sort by:Popular Today
1 - 20 of 57 photos
Item 1 of 3

Photo of a farmhouse l-shaped utility room in Other with a belfast sink, recessed-panel cabinets, red cabinets, granite worktops, multi-coloured walls, slate flooring, a concealed washer and dryer, multi-coloured floors, white worktops and wallpapered walls.

Stoffer Photography
Design ideas for a large traditional l-shaped separated utility room in Chicago with a belfast sink, recessed-panel cabinets, white cabinets, composite countertops, white walls, marble flooring, a concealed washer and dryer and grey floors.
Design ideas for a large traditional l-shaped separated utility room in Chicago with a belfast sink, recessed-panel cabinets, white cabinets, composite countertops, white walls, marble flooring, a concealed washer and dryer and grey floors.

Utility connecting to the kitchen with plum walls and ceiling, wooden worktop, belfast sink and copper accents. Mustard yellow gingham curtains hide the utilities.

Large, stainless steel sink with wall faucet that has a sprinkler head makes bath time easier. This unique space is loaded with amenities devoted to pampering four-legged family members, including an island for brushing, built-in water fountain, and hideaway food dish holders.
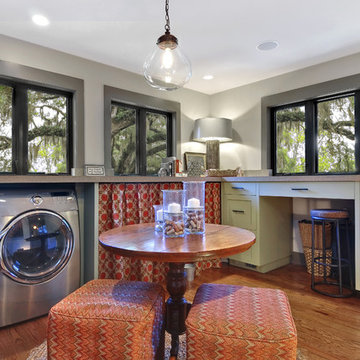
Photography by William Quarles. Designed by Shannon Bogen. Built by Robert Paige Cabinetry. Contractor Tom Martin.
Inspiration for a medium sized traditional l-shaped utility room in Charleston with a concealed washer and dryer.
Inspiration for a medium sized traditional l-shaped utility room in Charleston with a concealed washer and dryer.
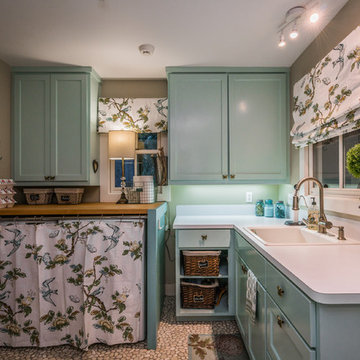
Inspiration for a medium sized rural l-shaped separated utility room in Austin with a built-in sink, recessed-panel cabinets, a concealed washer and dryer, white worktops, blue cabinets and grey walls.

Location: Bethesda, MD, USA
This total revamp turned out better than anticipated leaving the clients thrilled with the outcome.
Finecraft Contractors, Inc.
Interior Designer: Anna Cave
Susie Soleimani Photography
Blog: http://graciousinteriors.blogspot.com/2016/07/from-cellar-to-stellar-lower-level.html

Damian James Bramley, DJB Photography
Inspiration for a large traditional l-shaped utility room in Other with a belfast sink, limestone flooring, shaker cabinets, grey cabinets, white walls, a concealed washer and dryer and grey worktops.
Inspiration for a large traditional l-shaped utility room in Other with a belfast sink, limestone flooring, shaker cabinets, grey cabinets, white walls, a concealed washer and dryer and grey worktops.
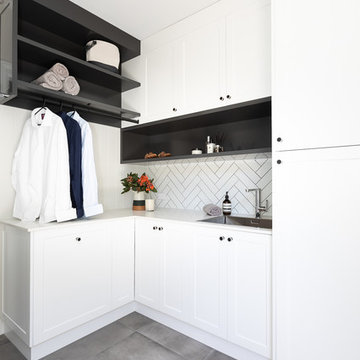
Design ideas for a medium sized contemporary l-shaped utility room in Brisbane with a built-in sink, shaker cabinets, white cabinets, engineered stone countertops, white walls, ceramic flooring, a concealed washer and dryer, grey floors and white worktops.

We laid stone floor tiles in the boot room of this Isle of Wight holiday home, painted the existing cabinets blue and added black knobs, installed wall lights and a glass lantern, as well as a built in bench with space for hanging coats and storing boots

What we have here is an expansive space perfect for a family of 5. Located in the beautiful village of Tewin, Hertfordshire, this beautiful home had a full renovation from the floor up.
The clients had a vision of creating a spacious, open-plan contemporary kitchen which would be entertaining central and big enough for their family of 5. They booked a showroom appointment and spoke with Alina, one of our expert kitchen designers.
Alina quickly translated the couple’s ideas, taking into consideration the new layout and personal specifications, which in the couple’s own words “Alina nailed the design”. Our Handleless Flat Slab design was selected by the couple with made-to-measure cabinetry that made full use of the room’s ceiling height. All cabinets were hand-painted in Pitch Black by Farrow & Ball and slatted real wood oak veneer cladding with a Pitch Black backdrop was dotted around the design.
All the elements from the range of Neff appliances to décor, blended harmoniously, with no one material or texture standing out and feeling disconnected. The overall effect is that of a contemporary kitchen with lots of light and colour. We are seeing lots more wood being incorporated into the modern home today.
Other features include a breakfast pantry with additional drawers for cereal and a tall single-door pantry, complete with internal drawers and a spice rack. The kitchen island sits in the middle with an L-shape kitchen layout surrounding it.
We also flowed the same design through to the utility.
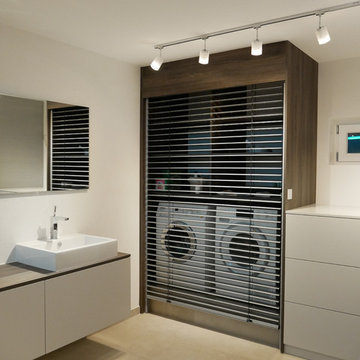
Im Keller des Einfamilienhauses meiner Kunden sollte ein Wellnessbad mit Dampfdusche entstehen, das gleichzeitig mit Waschmaschine, Trockner und viel Stauraum ausgestattet ist. Waschmaschine und Trockner versteckten wir in einem Schrank mit einer elektrischen, aluminiumfarbenen Jalousie. Die Dampfdusche ist mit Aromatherapie, Farblicht, Buetooth und Nebeldüsen bestückt. Hier vergisst man den Alltag schnell und entspannt wunderbar auf Knopfdruck.
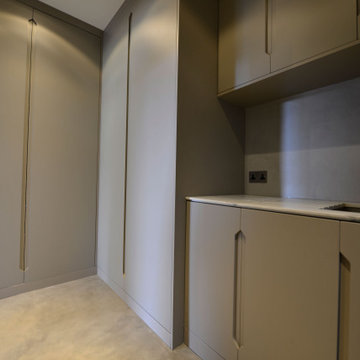
Photo of a large contemporary l-shaped separated utility room in London with a built-in sink, flat-panel cabinets, grey cabinets, marble worktops, grey walls, light hardwood flooring, a concealed washer and dryer, beige floors and white worktops.
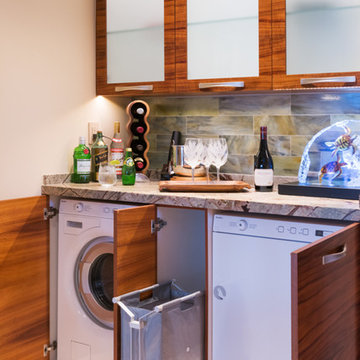
Interior Design Solutions
www.idsmaui.com
Greg Hoxsie Photography, Today Magazine, LLC
This is an example of a traditional l-shaped utility room in Hawaii with flat-panel cabinets, medium wood cabinets, marble worktops, beige walls, limestone flooring and a concealed washer and dryer.
This is an example of a traditional l-shaped utility room in Hawaii with flat-panel cabinets, medium wood cabinets, marble worktops, beige walls, limestone flooring and a concealed washer and dryer.
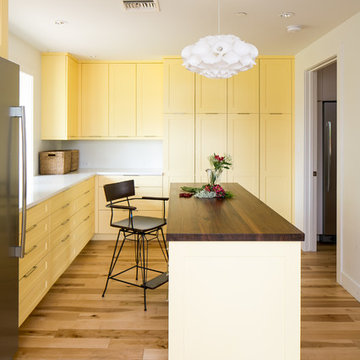
Photography: Ryan Garvin
Inspiration for a midcentury l-shaped utility room in Phoenix with yellow cabinets, quartz worktops, white walls, light hardwood flooring, a concealed washer and dryer, shaker cabinets, brown floors, white worktops and feature lighting.
Inspiration for a midcentury l-shaped utility room in Phoenix with yellow cabinets, quartz worktops, white walls, light hardwood flooring, a concealed washer and dryer, shaker cabinets, brown floors, white worktops and feature lighting.
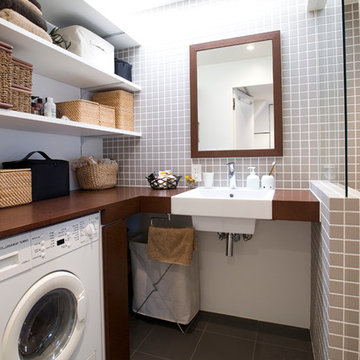
収納雑貨は籠や布など自然素材のもので統一。ブルースタジオ
Photo of a medium sized modern l-shaped utility room in Tokyo with a single-bowl sink, open cabinets, white cabinets, wood worktops, white walls, slate flooring and a concealed washer and dryer.
Photo of a medium sized modern l-shaped utility room in Tokyo with a single-bowl sink, open cabinets, white cabinets, wood worktops, white walls, slate flooring and a concealed washer and dryer.
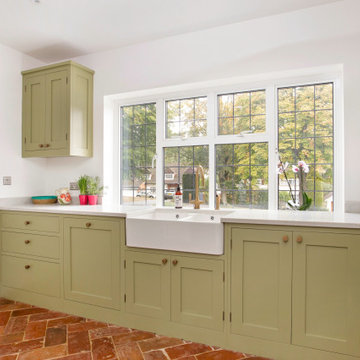
Our client wanted a functional utility room that contrasted the kitchen in style. Instead of the handleless look of the kitchen, the utility room is in our Classic Shaker style with burnished brass Armac Martin Sparkbrook knobs that complement beautifully the aged brass Metis tap and rinse from Perrin & Rowe. The belfast sink is the 'Farmhouse 80' by Villeroy & Boch. The terracotta floor tiles add a warm and rustic feel to the room whilst the white walls and large window make the room feel spacious. The kitchen cabinets were painted in Little Greene's 'Sir Lutyens Sage' (302).
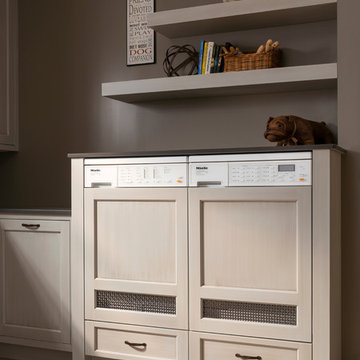
Photo of a large classic l-shaped utility room in Other with a belfast sink, recessed-panel cabinets, white cabinets, a concealed washer and dryer and grey walls.
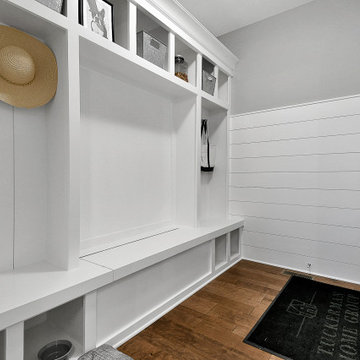
Straight out of Fixer Upper
Inspiration for a large traditional l-shaped utility room in Columbus with open cabinets, white cabinets, composite countertops, grey walls, medium hardwood flooring, a concealed washer and dryer, brown floors and white worktops.
Inspiration for a large traditional l-shaped utility room in Columbus with open cabinets, white cabinets, composite countertops, grey walls, medium hardwood flooring, a concealed washer and dryer, brown floors and white worktops.
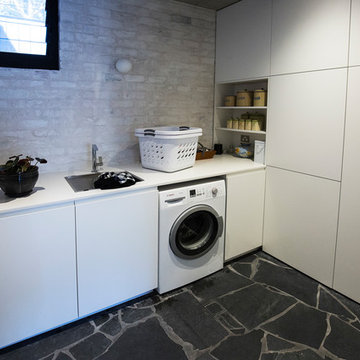
ArtImage Photography
Medium sized contemporary l-shaped separated utility room in Sydney with a submerged sink, flat-panel cabinets, white cabinets, engineered stone countertops, white walls, ceramic flooring, a concealed washer and dryer and grey floors.
Medium sized contemporary l-shaped separated utility room in Sydney with a submerged sink, flat-panel cabinets, white cabinets, engineered stone countertops, white walls, ceramic flooring, a concealed washer and dryer and grey floors.
L-shaped Utility Room with a Concealed Washer and Dryer Ideas and Designs
1