L-shaped Utility Room with Beaded Cabinets Ideas and Designs
Refine by:
Budget
Sort by:Popular Today
61 - 80 of 207 photos
Item 1 of 3
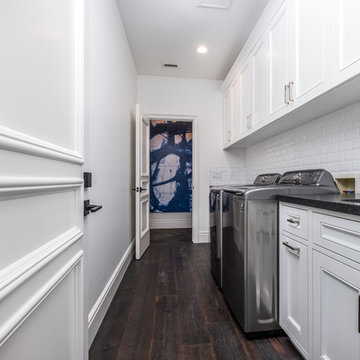
Vanessa M Photography
Design ideas for a medium sized classic l-shaped separated utility room in Orange County with a submerged sink, beaded cabinets, grey cabinets, marble worktops, white walls, dark hardwood flooring, a side by side washer and dryer and brown floors.
Design ideas for a medium sized classic l-shaped separated utility room in Orange County with a submerged sink, beaded cabinets, grey cabinets, marble worktops, white walls, dark hardwood flooring, a side by side washer and dryer and brown floors.
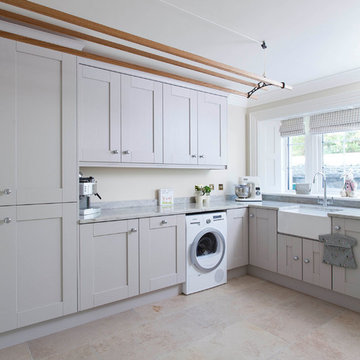
This beautifully designed and lovingly crafted bespoke handcrafted kitchen features a four panelled slip detailed door. The 30mm tulip wood cabintery has been handpainted in Farrow & Ball Old White with island in Pigeon and wall panelling in Slipper Satin. An Iroko breakfast bar brings warmth and texture, while contrasting nicely with the 30mm River White granite work surface. Images Infinity Media

Medium sized classic l-shaped separated utility room in Chicago with a submerged sink, beaded cabinets, distressed cabinets, tile countertops, grey walls, terracotta flooring, a side by side washer and dryer, multi-coloured floors and white worktops.
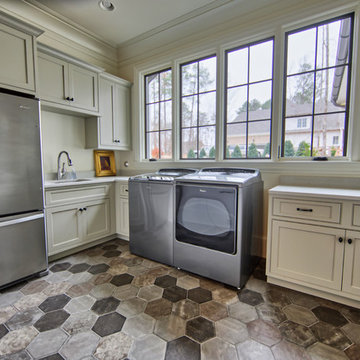
Photography by Holloway Productions.
This is an example of a medium sized traditional l-shaped separated utility room in Birmingham with a submerged sink, beaded cabinets, grey cabinets, limestone worktops, grey walls, ceramic flooring and a side by side washer and dryer.
This is an example of a medium sized traditional l-shaped separated utility room in Birmingham with a submerged sink, beaded cabinets, grey cabinets, limestone worktops, grey walls, ceramic flooring and a side by side washer and dryer.

Practicality and budget were the focus in this design for a Utility Room that does double duty. A bright colour was chosen for the paint and a very cheerfully frilled skirt adds on. A deep sink can deal with flowers, the washing or the debris from a muddy day out of doors. It's important to consider the function(s) of a room. We like a combo when possible.
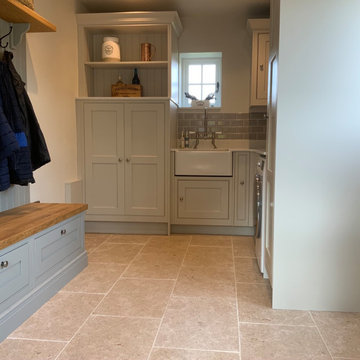
Utility and boot room in countryside home packed full of storage and style
Inspiration for a large rural l-shaped utility room in Buckinghamshire with beaded cabinets, grey cabinets and wood worktops.
Inspiration for a large rural l-shaped utility room in Buckinghamshire with beaded cabinets, grey cabinets and wood worktops.
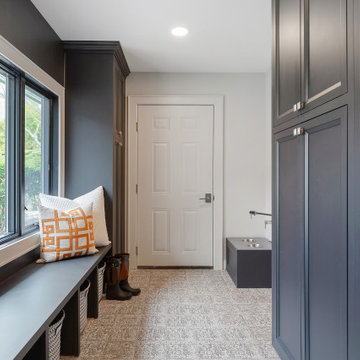
Laundry/mud room of our Roslyn Heights Ranch full-home makeover.
Photo of a large classic l-shaped utility room in New York with beaded cabinets, grey cabinets, engineered stone countertops, grey splashback, ceramic splashback, white walls, ceramic flooring, a stacked washer and dryer, multi-coloured floors and black worktops.
Photo of a large classic l-shaped utility room in New York with beaded cabinets, grey cabinets, engineered stone countertops, grey splashback, ceramic splashback, white walls, ceramic flooring, a stacked washer and dryer, multi-coloured floors and black worktops.
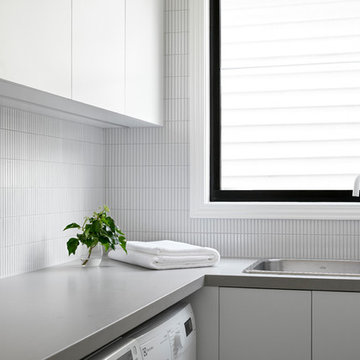
Tom Roe
Small contemporary l-shaped utility room in Melbourne with a single-bowl sink, beaded cabinets, composite countertops, a side by side washer and dryer and beige worktops.
Small contemporary l-shaped utility room in Melbourne with a single-bowl sink, beaded cabinets, composite countertops, a side by side washer and dryer and beige worktops.
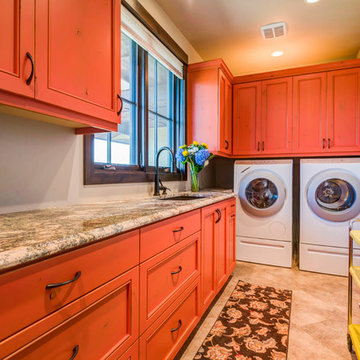
This is an example of a large traditional l-shaped separated utility room in Denver with a submerged sink, beaded cabinets, orange cabinets, granite worktops, beige walls, ceramic flooring, a side by side washer and dryer, beige floors and multicoloured worktops.
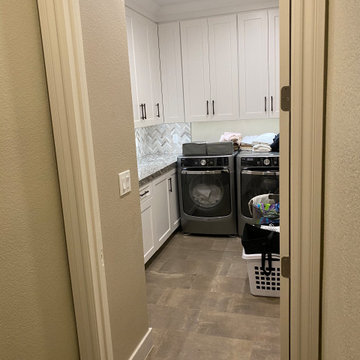
Photo of a medium sized modern l-shaped separated utility room in Las Vegas with a single-bowl sink, beaded cabinets, white cabinets, granite worktops, grey splashback, cement tile splashback, beige walls, ceramic flooring, a side by side washer and dryer, beige floors and grey worktops.
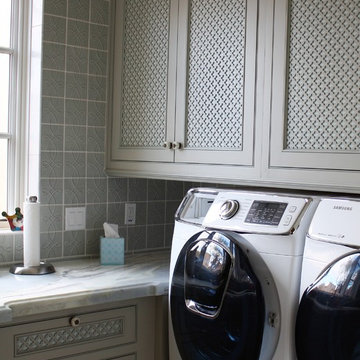
Inspiration for a medium sized beach style l-shaped utility room in Phoenix with beaded cabinets and grey cabinets.
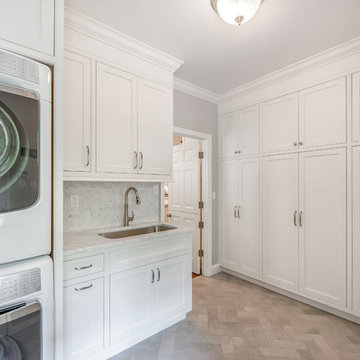
Photo of a medium sized traditional l-shaped utility room in New York with a submerged sink, beaded cabinets, white cabinets, marble worktops, grey walls, porcelain flooring and a stacked washer and dryer.
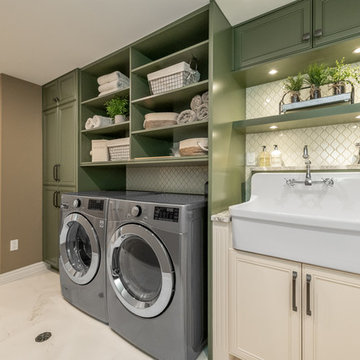
A farmhouse laundry sink adds charm and is perfect for soaking clothes - and for washing the homeowner's small dog. A combination of closed and open storage creates visual interest while providing easy access to items used most.
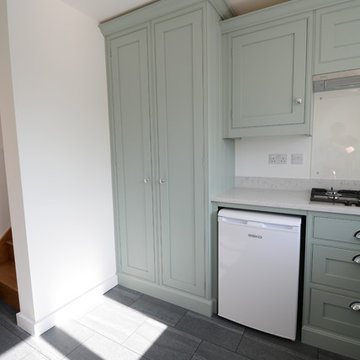
Design ideas for a small rural l-shaped utility room in Sussex with a belfast sink, beaded cabinets, green cabinets, quartz worktops, white walls, porcelain flooring, black floors and white worktops.
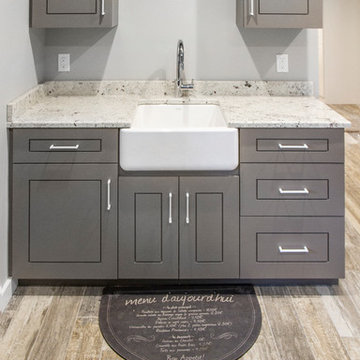
Adam Campesi
Design ideas for a large modern l-shaped utility room in Other with a belfast sink, beaded cabinets, grey cabinets, granite worktops, grey walls, ceramic flooring, a side by side washer and dryer, multi-coloured floors and white worktops.
Design ideas for a large modern l-shaped utility room in Other with a belfast sink, beaded cabinets, grey cabinets, granite worktops, grey walls, ceramic flooring, a side by side washer and dryer, multi-coloured floors and white worktops.
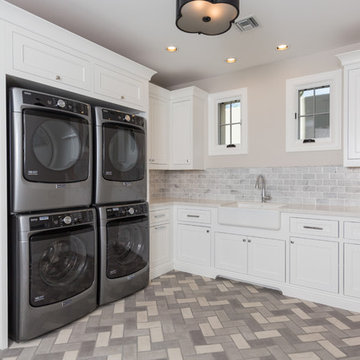
Brian Dunham Photography brdunham.com
Design ideas for a medium sized classic l-shaped separated utility room in Phoenix with a belfast sink, beaded cabinets, white cabinets, engineered stone countertops, white walls, brick flooring, a stacked washer and dryer, grey floors and white worktops.
Design ideas for a medium sized classic l-shaped separated utility room in Phoenix with a belfast sink, beaded cabinets, white cabinets, engineered stone countertops, white walls, brick flooring, a stacked washer and dryer, grey floors and white worktops.
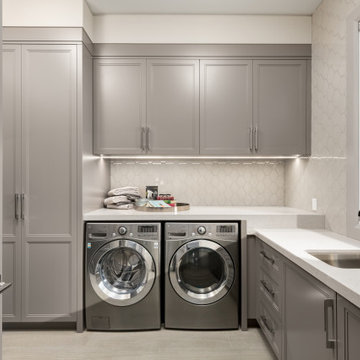
Photo of a large contemporary l-shaped utility room in Calgary with a submerged sink, beaded cabinets, grey cabinets, quartz worktops, white splashback, porcelain splashback, white walls, a side by side washer and dryer, grey floors and white worktops.
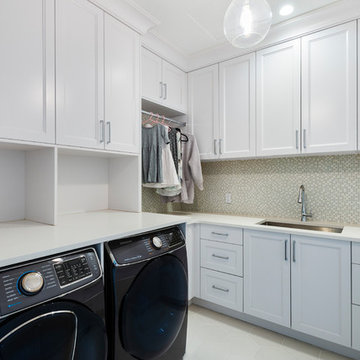
photography: Paul Grdina
Inspiration for a large farmhouse l-shaped separated utility room in Vancouver with a submerged sink, beaded cabinets, white cabinets, white walls, porcelain flooring, a side by side washer and dryer, grey floors and white worktops.
Inspiration for a large farmhouse l-shaped separated utility room in Vancouver with a submerged sink, beaded cabinets, white cabinets, white walls, porcelain flooring, a side by side washer and dryer, grey floors and white worktops.

Laundry Room with Front Load Washer & Dryer
Photo of a medium sized classic l-shaped separated utility room in Minneapolis with a built-in sink, beaded cabinets, medium wood cabinets, laminate countertops, grey walls, lino flooring, a side by side washer and dryer and white floors.
Photo of a medium sized classic l-shaped separated utility room in Minneapolis with a built-in sink, beaded cabinets, medium wood cabinets, laminate countertops, grey walls, lino flooring, a side by side washer and dryer and white floors.
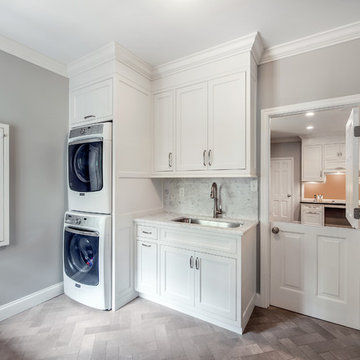
This is an example of a medium sized classic l-shaped utility room in New York with a submerged sink, beaded cabinets, white cabinets, marble worktops, grey walls, porcelain flooring and a stacked washer and dryer.
L-shaped Utility Room with Beaded Cabinets Ideas and Designs
4