L-shaped Utility Room with Black Worktops Ideas and Designs
Refine by:
Budget
Sort by:Popular Today
121 - 140 of 240 photos
Item 1 of 3
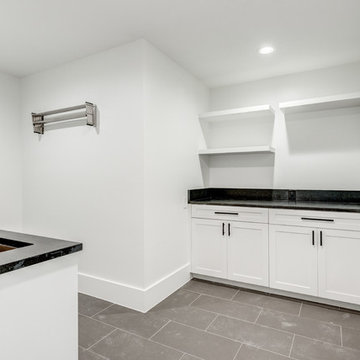
Large modern l-shaped utility room in Dallas with a submerged sink, shaker cabinets, white cabinets, granite worktops, white walls, porcelain flooring, a side by side washer and dryer, grey floors and black worktops.
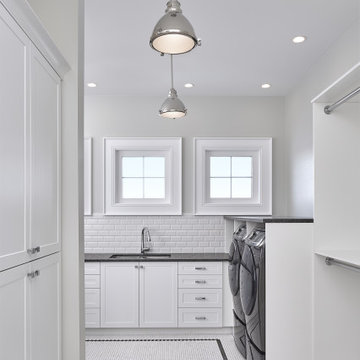
Modern Laundry - white lacquer cabinets, drying hangs, closed storage and quartz countertops
This is an example of a modern l-shaped separated utility room in Edmonton with a submerged sink, white cabinets, quartz worktops, a side by side washer and dryer, white floors and black worktops.
This is an example of a modern l-shaped separated utility room in Edmonton with a submerged sink, white cabinets, quartz worktops, a side by side washer and dryer, white floors and black worktops.

This window was added to bring more sunlight and scenery from the wooded lot
This is an example of a large traditional l-shaped separated utility room in Milwaukee with a belfast sink, recessed-panel cabinets, brown cabinets, granite worktops, white splashback, metro tiled splashback, terracotta flooring, a side by side washer and dryer, white floors and black worktops.
This is an example of a large traditional l-shaped separated utility room in Milwaukee with a belfast sink, recessed-panel cabinets, brown cabinets, granite worktops, white splashback, metro tiled splashback, terracotta flooring, a side by side washer and dryer, white floors and black worktops.
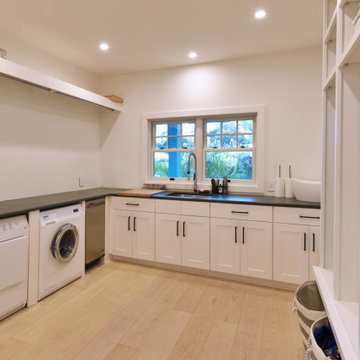
Contemporary l-shaped separated utility room with a submerged sink, recessed-panel cabinets, white cabinets, laminate countertops, beige walls, light hardwood flooring, a side by side washer and dryer and black worktops.
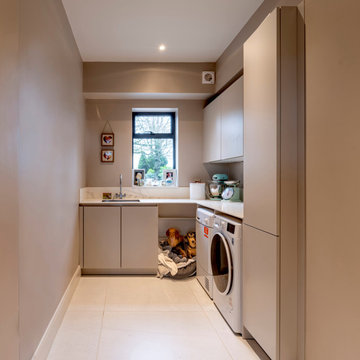
Inspiration for a large contemporary l-shaped utility room in Cheshire with flat-panel cabinets, tile countertops, porcelain flooring, grey floors, black worktops and a coffered ceiling.
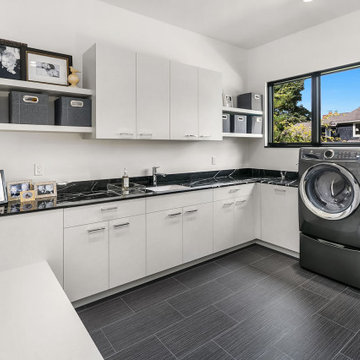
Photo of a large contemporary l-shaped separated utility room in Denver with a submerged sink, flat-panel cabinets, white cabinets, white walls, a side by side washer and dryer, black floors and black worktops.

Inspiration for a large classic l-shaped separated utility room in Other with a submerged sink, raised-panel cabinets, green cabinets, white walls, a side by side washer and dryer, black floors, black worktops and soapstone worktops.

All the cabinetry in this laundry room is great for all the linen storage.
Photo of a medium sized classic l-shaped utility room in Other with a single-bowl sink, recessed-panel cabinets, white cabinets, laminate countertops, grey walls, a side by side washer and dryer, black floors and black worktops.
Photo of a medium sized classic l-shaped utility room in Other with a single-bowl sink, recessed-panel cabinets, white cabinets, laminate countertops, grey walls, a side by side washer and dryer, black floors and black worktops.
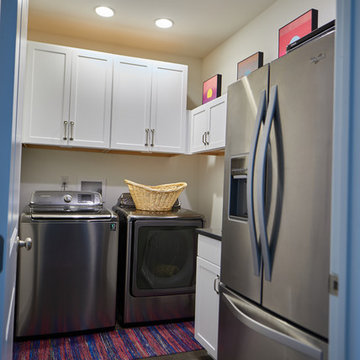
Medium sized coastal l-shaped utility room in Other with shaker cabinets, white cabinets, beige walls, a side by side washer and dryer, brown floors and black worktops.
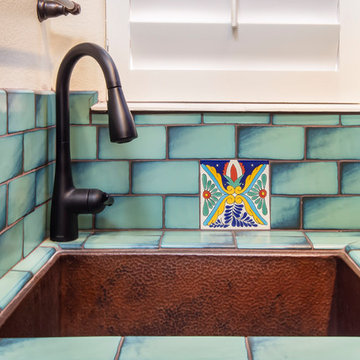
A Southwestern inspired laundry room. Deep blue over-glazed cabinets with green back splash tiles high lite this room.
Photo of a large l-shaped separated utility room in Los Angeles with a submerged sink, raised-panel cabinets, blue cabinets, engineered stone countertops, white walls, terracotta flooring, a side by side washer and dryer, orange floors and black worktops.
Photo of a large l-shaped separated utility room in Los Angeles with a submerged sink, raised-panel cabinets, blue cabinets, engineered stone countertops, white walls, terracotta flooring, a side by side washer and dryer, orange floors and black worktops.
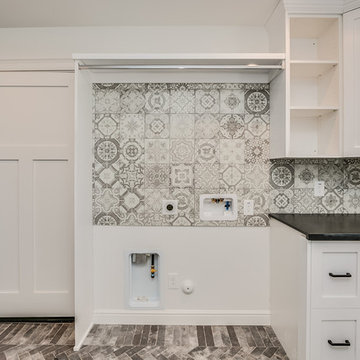
Inspiration for a large country l-shaped separated utility room in Phoenix with a submerged sink, recessed-panel cabinets, white cabinets, granite worktops, white walls, ceramic flooring, a side by side washer and dryer, grey floors and black worktops.
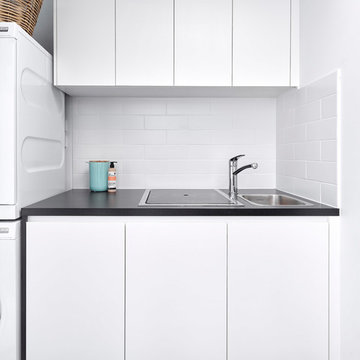
Phil Handforth Architectural Photography
Medium sized traditional l-shaped separated utility room in Other with a built-in sink, flat-panel cabinets, white cabinets, laminate countertops, white walls, porcelain flooring, a stacked washer and dryer, multi-coloured floors and black worktops.
Medium sized traditional l-shaped separated utility room in Other with a built-in sink, flat-panel cabinets, white cabinets, laminate countertops, white walls, porcelain flooring, a stacked washer and dryer, multi-coloured floors and black worktops.
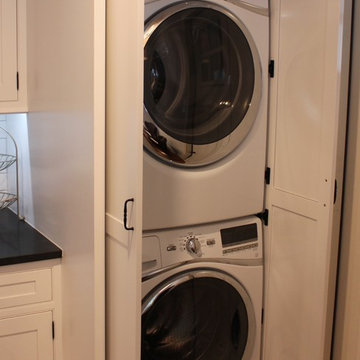
Design ideas for a medium sized modern l-shaped utility room in Philadelphia with white cabinets, granite worktops, white splashback, shaker cabinets, metro tiled splashback and black worktops.
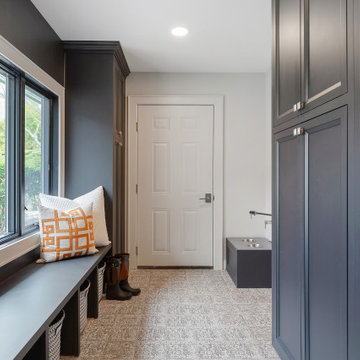
Laundry/mud room of our Roslyn Heights Ranch full-home makeover.
Photo of a large classic l-shaped utility room in New York with beaded cabinets, grey cabinets, engineered stone countertops, grey splashback, ceramic splashback, white walls, ceramic flooring, a stacked washer and dryer, multi-coloured floors and black worktops.
Photo of a large classic l-shaped utility room in New York with beaded cabinets, grey cabinets, engineered stone countertops, grey splashback, ceramic splashback, white walls, ceramic flooring, a stacked washer and dryer, multi-coloured floors and black worktops.
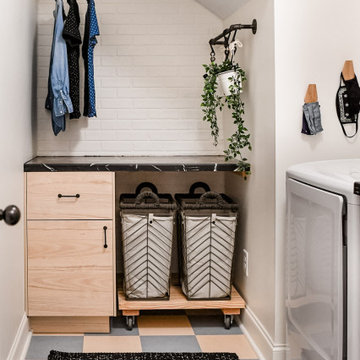
This room was a clean slate and need storage, counter space for folding and hanging place for drying clothes. To add interest to the neutral walls, I added faux brick wall panels and painted them the same shade as the rest of the walls.
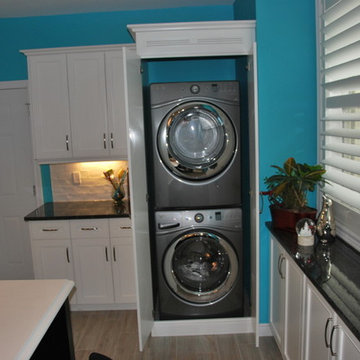
Milton Friesen
Photo of a medium sized classic l-shaped utility room in Toronto with a submerged sink, recessed-panel cabinets, white cabinets, granite worktops, white splashback, metro tiled splashback, porcelain flooring, beige floors and black worktops.
Photo of a medium sized classic l-shaped utility room in Toronto with a submerged sink, recessed-panel cabinets, white cabinets, granite worktops, white splashback, metro tiled splashback, porcelain flooring, beige floors and black worktops.
Photo of a medium sized classic l-shaped utility room in Burlington with a submerged sink, shaker cabinets, white cabinets, soapstone worktops, blue walls, porcelain flooring, a side by side washer and dryer, brown floors and black worktops.
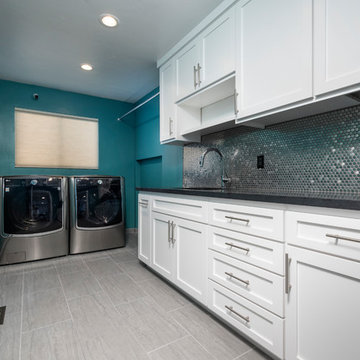
Ian Coleman
Inspiration for a large contemporary l-shaped separated utility room in San Francisco with a submerged sink, shaker cabinets, white cabinets, granite worktops, green walls, porcelain flooring, a side by side washer and dryer, grey floors and black worktops.
Inspiration for a large contemporary l-shaped separated utility room in San Francisco with a submerged sink, shaker cabinets, white cabinets, granite worktops, green walls, porcelain flooring, a side by side washer and dryer, grey floors and black worktops.
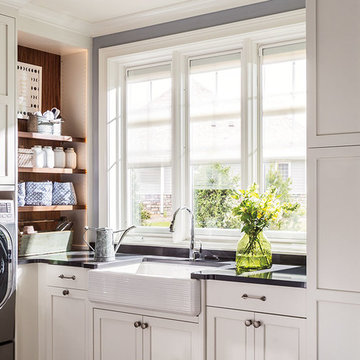
This is an example of a large traditional l-shaped separated utility room in Chicago with a belfast sink, shaker cabinets, white cabinets, engineered stone countertops, grey walls, a side by side washer and dryer and black worktops.
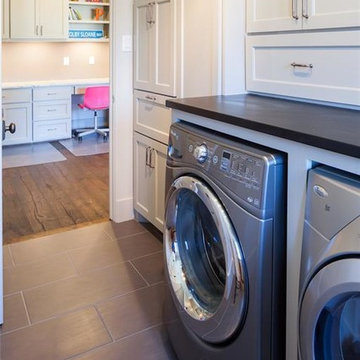
Custom Home Designed by Purser Architectural in Houston, TX. Gorgeously Built by Cason Graye Homes
Large contemporary l-shaped utility room in Houston with shaker cabinets, white cabinets, grey walls, granite worktops, a side by side washer and dryer, black worktops, a submerged sink, slate flooring and grey floors.
Large contemporary l-shaped utility room in Houston with shaker cabinets, white cabinets, grey walls, granite worktops, a side by side washer and dryer, black worktops, a submerged sink, slate flooring and grey floors.
L-shaped Utility Room with Black Worktops Ideas and Designs
7