L-shaped Utility Room with Black Worktops Ideas and Designs
Refine by:
Budget
Sort by:Popular Today
161 - 180 of 240 photos
Item 1 of 3
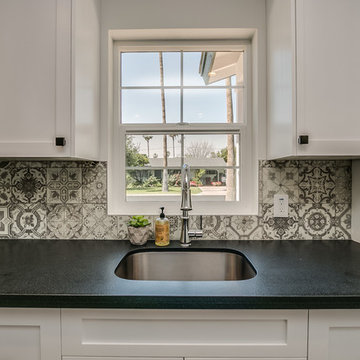
Design ideas for a large rural l-shaped separated utility room in Phoenix with a submerged sink, recessed-panel cabinets, white cabinets, granite worktops, white walls, ceramic flooring, a side by side washer and dryer, grey floors and black worktops.
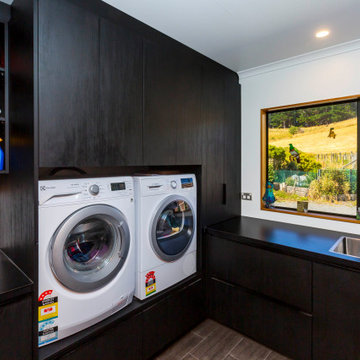
Photo of a contemporary l-shaped utility room in Wellington with shaker cabinets, green cabinets, engineered stone countertops, black splashback, mirror splashback, painted wood flooring and black worktops.
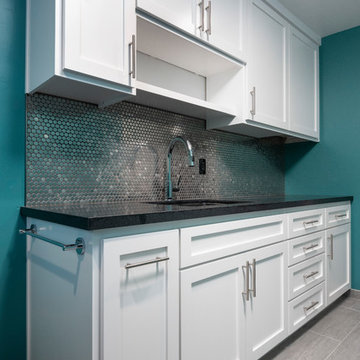
Ian Coleman
Design ideas for a large contemporary l-shaped separated utility room in San Francisco with a submerged sink, shaker cabinets, white cabinets, granite worktops, porcelain flooring, a side by side washer and dryer, grey floors, black worktops and blue walls.
Design ideas for a large contemporary l-shaped separated utility room in San Francisco with a submerged sink, shaker cabinets, white cabinets, granite worktops, porcelain flooring, a side by side washer and dryer, grey floors, black worktops and blue walls.
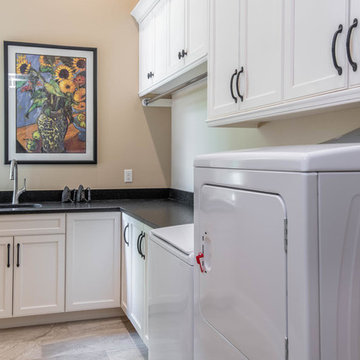
Photo of a medium sized classic l-shaped separated utility room in Other with a submerged sink, recessed-panel cabinets, white cabinets, granite worktops, beige walls, porcelain flooring, a side by side washer and dryer, beige floors and black worktops.

Upon Completion
Medium sized traditional l-shaped separated utility room in Chicago with a belfast sink, shaker cabinets, brown cabinets, granite worktops, green splashback, wood splashback, green walls, slate flooring, a side by side washer and dryer, brown floors, black worktops, wood walls and exposed beams.
Medium sized traditional l-shaped separated utility room in Chicago with a belfast sink, shaker cabinets, brown cabinets, granite worktops, green splashback, wood splashback, green walls, slate flooring, a side by side washer and dryer, brown floors, black worktops, wood walls and exposed beams.
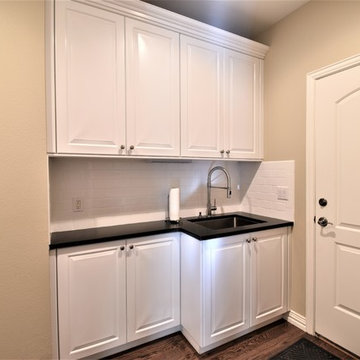
Small traditional l-shaped utility room in Denver with a single-bowl sink, raised-panel cabinets, white cabinets, granite worktops, beige walls, dark hardwood flooring, brown floors and black worktops.
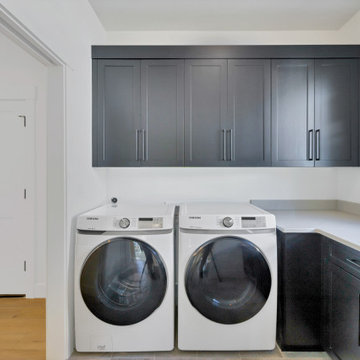
Inspiration for a large contemporary l-shaped separated utility room in Other with shaker cabinets, black cabinets, engineered stone countertops, white walls, a side by side washer and dryer, grey floors and black worktops.
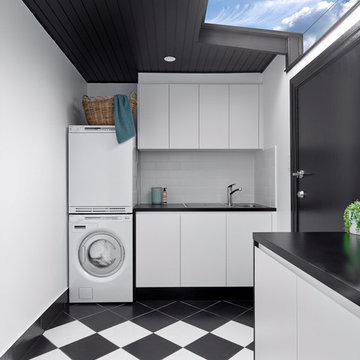
Phil Handforth Architectural Photography
Medium sized classic l-shaped separated utility room in Other with a built-in sink, flat-panel cabinets, white cabinets, laminate countertops, white walls, porcelain flooring, a stacked washer and dryer, multi-coloured floors and black worktops.
Medium sized classic l-shaped separated utility room in Other with a built-in sink, flat-panel cabinets, white cabinets, laminate countertops, white walls, porcelain flooring, a stacked washer and dryer, multi-coloured floors and black worktops.
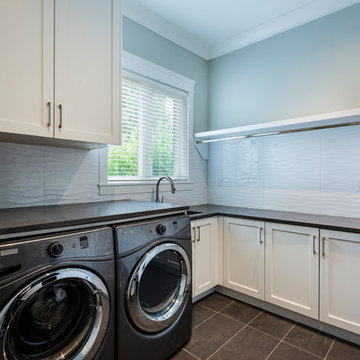
Design ideas for a medium sized classic l-shaped utility room in Vancouver with a submerged sink, shaker cabinets, white cabinets, grey walls, porcelain flooring, a side by side washer and dryer, grey floors and black worktops.
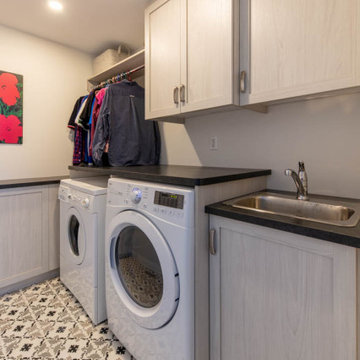
Design ideas for a medium sized classic l-shaped separated utility room in Ottawa with a built-in sink, shaker cabinets, grey cabinets, laminate countertops, grey walls, porcelain flooring, a side by side washer and dryer, grey floors and black worktops.
Design ideas for a medium sized traditional l-shaped utility room in Burlington with a submerged sink, shaker cabinets, white cabinets, soapstone worktops, blue walls, porcelain flooring, a side by side washer and dryer, brown floors and black worktops.
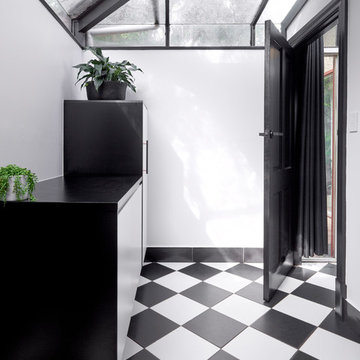
Phil Handforth Architectural Photography
Inspiration for a medium sized classic l-shaped separated utility room in Other with a built-in sink, flat-panel cabinets, white cabinets, laminate countertops, white walls, porcelain flooring, a stacked washer and dryer, multi-coloured floors and black worktops.
Inspiration for a medium sized classic l-shaped separated utility room in Other with a built-in sink, flat-panel cabinets, white cabinets, laminate countertops, white walls, porcelain flooring, a stacked washer and dryer, multi-coloured floors and black worktops.
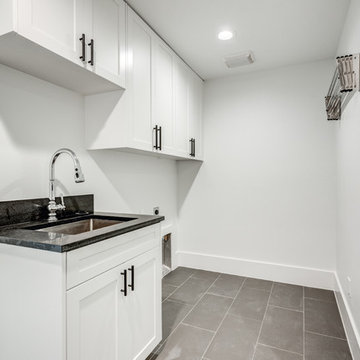
Inspiration for a large modern l-shaped utility room in Dallas with a submerged sink, shaker cabinets, white cabinets, granite worktops, white walls, porcelain flooring, a side by side washer and dryer, grey floors and black worktops.
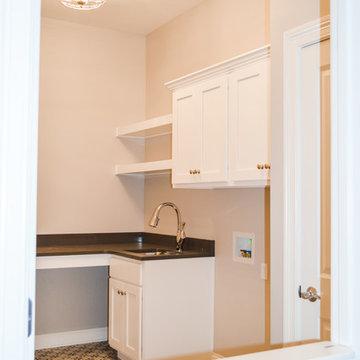
Photo of a large traditional l-shaped utility room in Other with a submerged sink, shaker cabinets, white cabinets, granite worktops, beige walls, ceramic flooring, a side by side washer and dryer, multi-coloured floors and black worktops.
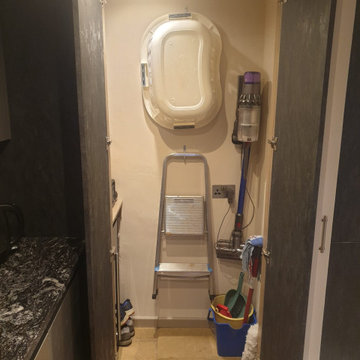
This is one of our favourites from the Volpi range. Charcoal stone effect tall cabinets mixed with Dust Grey base units. The worktops are Sensa - Black Beauty by Cosentino.
We then added COB LED lights along the handle profiles and plinths.
Notice the secret cupboard in the utility room for hiding away the broom and vacuum cleaner.
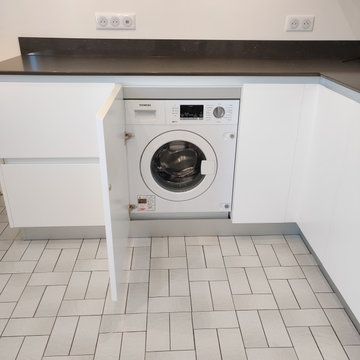
Rénovation d'une cuisine dans un appartement haussmanien dans le 17ème arrondissement de Paris.
Notre client occupe son appartement depuis plus de 30 ans et sa cuisine n’a pas été refaite depuis son emménagement. Elle est d’excellente facture mais quelque peu datée, il veut la moderniser et supprimer le gaz pour des raisons de sécurité.
Dans une optique de rénovation partielle, nous avons défini avec notre client son projet, ses souhaits.
Au fil des échanges et propositions, nous avons conclu tous ensemble qu’il ‘agissait en fin de compte d’une rénovation complète que cette famille et cet appartement avait besoin. La cuisine étant vaste il fallait qu’elle reste un espace dinatoire. Nous avons donc travaillé avec notre cuisiniste sur une implantation optimale.
L'installation électrique a été totalement révisée.
Les peintures des murs ont été refaites à neuf.
Le plan de travail choisi est un quartz noir gris, de belle épaisseur. La crédence est assortie au plan de travail.
L’électroménager complet de dernière génération a été posé.
Le mobilier et particulièrement les façades de meubles sont de la double laque italienne.
Le rendu de cette cuisine est très élégant et sobre et s’intègre parfaitement avec le sol que les clients on souhaité conserver car en excellent état.
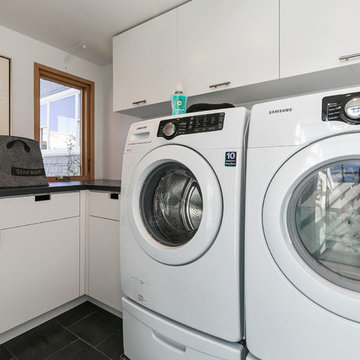
Upstairs Laundry Room,
Open Homes Photography Inc.
Design ideas for a bohemian l-shaped separated utility room in San Francisco with flat-panel cabinets, white cabinets, white walls, slate flooring, a side by side washer and dryer, black floors and black worktops.
Design ideas for a bohemian l-shaped separated utility room in San Francisco with flat-panel cabinets, white cabinets, white walls, slate flooring, a side by side washer and dryer, black floors and black worktops.
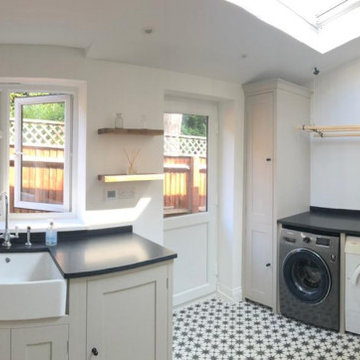
This side extension allowed for a new kitchen/dining room and new family room as well as a large utility room. This room gives a practical space for all of the day to day running of the home including a large space for sorting washing. We wanted to make this room feel different from the kitchen, so kept the same shaker style units but went for a different colour.
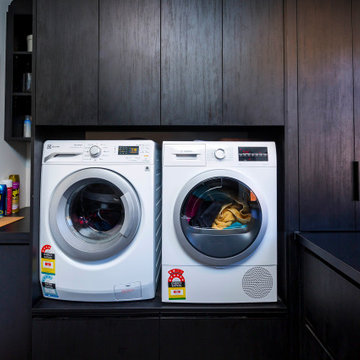
Photo of a contemporary l-shaped utility room in Wellington with shaker cabinets, green cabinets, engineered stone countertops, black splashback, mirror splashback, painted wood flooring and black worktops.
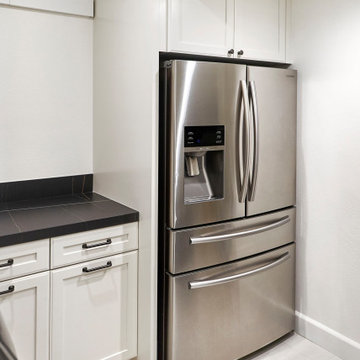
This is an example of a traditional l-shaped separated utility room in San Francisco with a submerged sink, recessed-panel cabinets, white cabinets, composite countertops, white splashback, ceramic splashback, white walls, porcelain flooring, a side by side washer and dryer, grey floors and black worktops.
L-shaped Utility Room with Black Worktops Ideas and Designs
9