L-shaped Utility Room with Blue Cabinets Ideas and Designs
Refine by:
Budget
Sort by:Popular Today
141 - 160 of 348 photos
Item 1 of 3
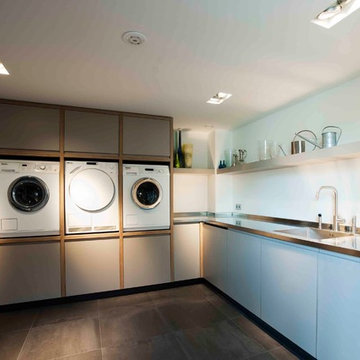
Large contemporary l-shaped utility room in New York with an integrated sink, stainless steel worktops, white walls, a side by side washer and dryer, flat-panel cabinets and blue cabinets.

Inspiration for a medium sized classic l-shaped utility room in Los Angeles with a submerged sink, shaker cabinets, blue cabinets, quartz worktops, white walls, porcelain flooring, a side by side washer and dryer, grey floors and grey worktops.
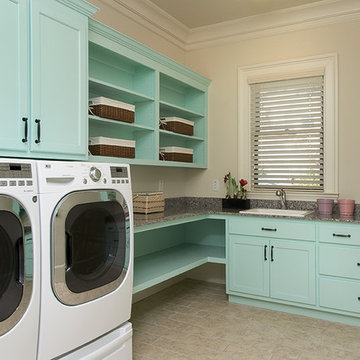
Cabinetry color: Antiguan Sky #2040-60
Walls: Carrington Beige #HC-93
Often times the laundry room is forgotten or simply not given any consideration. Here is a sampling of my work with clients that take their laundry as serious business! In addition, take advantage of the footprint of the room and make it into something more functional for other projects and storage.
Photos by JSPhotoFX and BeezEyeViewPhotography.com
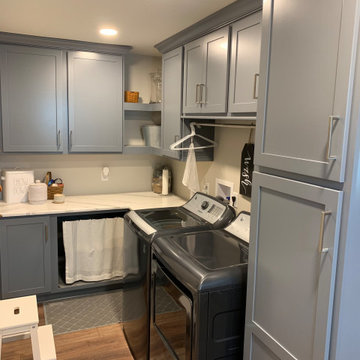
This redesigned laundry room features KraftMaid's Lyndale EverCore doorstyle in Lagoon with Cambria's Brittanica quartz tops and Berenson Hardware Metro Collection.
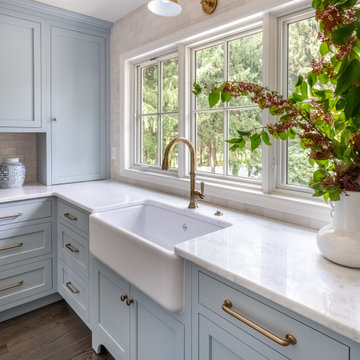
Medium sized traditional l-shaped utility room in Philadelphia with a belfast sink, shaker cabinets, blue cabinets, marble worktops, white splashback, ceramic splashback, dark hardwood flooring, brown floors and white worktops.

This basement level laundry room is one of two laundry rooms in this home. The basement level laundry is next to the two teenage boys' bedrooms, and it gets lots of use with football uniforms and ski clothes to wash! The fun blue cabinets add a modern touch and reflect the color scheme of the nearby gameroom. Large artwork and tiled subway walls add interest and texture, while limestone floors and concrete-look quartz countertops provide durability.
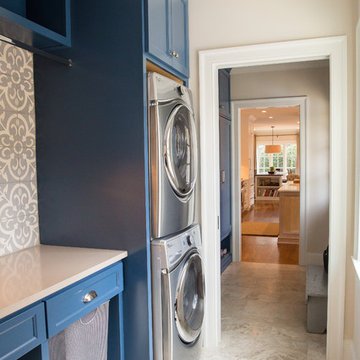
Christy Fassnacht
Design ideas for a classic l-shaped utility room in Atlanta with blue cabinets, composite countertops, white walls, limestone flooring, a stacked washer and dryer and beige floors.
Design ideas for a classic l-shaped utility room in Atlanta with blue cabinets, composite countertops, white walls, limestone flooring, a stacked washer and dryer and beige floors.
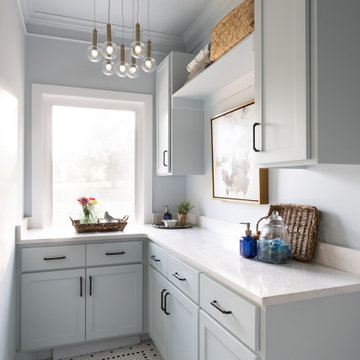
Inspiration for a medium sized l-shaped separated utility room in Kansas City with recessed-panel cabinets, blue cabinets, engineered stone countertops, white splashback, engineered quartz splashback, blue walls, ceramic flooring, a side by side washer and dryer, multi-coloured floors and white worktops.
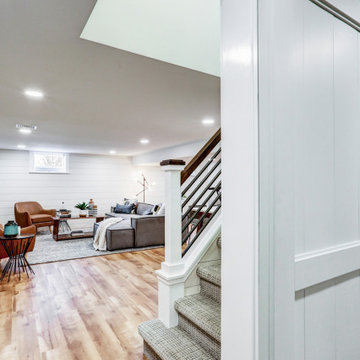
View of basement from laundry room
Large classic l-shaped separated utility room in Other with a built-in sink, recessed-panel cabinets, blue cabinets, laminate countertops, white walls, vinyl flooring, a side by side washer and dryer, brown floors, grey worktops and tongue and groove walls.
Large classic l-shaped separated utility room in Other with a built-in sink, recessed-panel cabinets, blue cabinets, laminate countertops, white walls, vinyl flooring, a side by side washer and dryer, brown floors, grey worktops and tongue and groove walls.
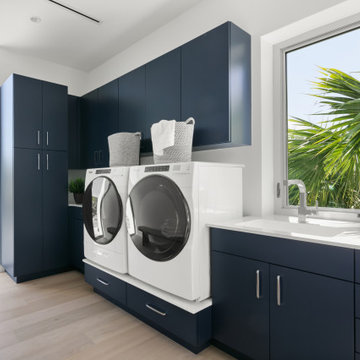
Design ideas for a medium sized l-shaped separated utility room in Tampa with a submerged sink, flat-panel cabinets, blue cabinets, engineered stone countertops, white walls, light hardwood flooring, a side by side washer and dryer, brown floors and white worktops.
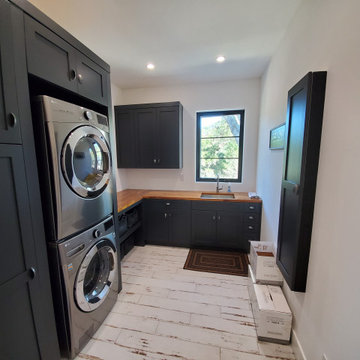
This is an example of a medium sized rural l-shaped utility room in San Francisco with a submerged sink, shaker cabinets, blue cabinets, wood worktops, white walls, porcelain flooring, a stacked washer and dryer, white floors and orange worktops.
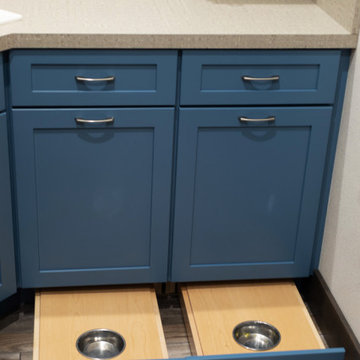
Fun, blue laundry cabinets with laminate countertops.
This is an example of a small traditional l-shaped separated utility room in Other with a built-in sink, flat-panel cabinets, blue cabinets, laminate countertops, beige walls, medium hardwood flooring, a side by side washer and dryer and beige worktops.
This is an example of a small traditional l-shaped separated utility room in Other with a built-in sink, flat-panel cabinets, blue cabinets, laminate countertops, beige walls, medium hardwood flooring, a side by side washer and dryer and beige worktops.
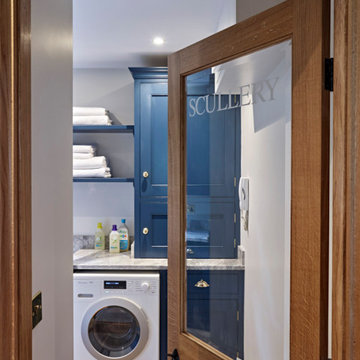
A place for everything and everything in its place. A Scullery is the perfect hideaway solution for non-food storage and the laundry. Often larger than a utility room but oh so practical! Cabinetry finished in Farrow & Ball Stiffkey Blue. Worktops: Centurus Grey Quartzite. Floor: Reclaimed local stone.
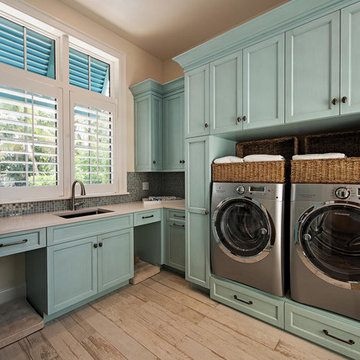
Large traditional l-shaped separated utility room in Miami with a submerged sink, shaker cabinets, blue cabinets, quartz worktops, beige walls, light hardwood flooring and a side by side washer and dryer.
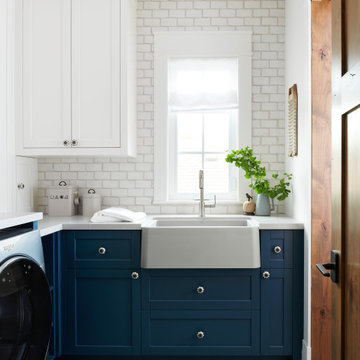
Photo of a large country l-shaped separated utility room in Toronto with a belfast sink, blue cabinets, white splashback, white walls, a side by side washer and dryer, multi-coloured floors, white worktops and shaker cabinets.
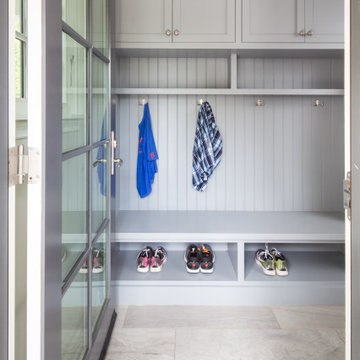
This is an example of a medium sized classic l-shaped utility room in Los Angeles with a submerged sink, shaker cabinets, blue cabinets, quartz worktops, white walls, porcelain flooring, a side by side washer and dryer, grey floors and grey worktops.
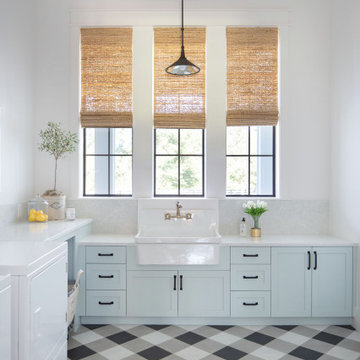
Large country l-shaped separated utility room in Houston with a belfast sink, recessed-panel cabinets, blue cabinets, white walls, ceramic flooring, a side by side washer and dryer, multi-coloured floors and white worktops.
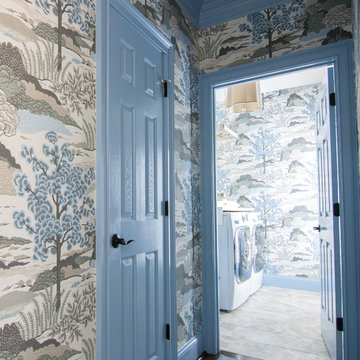
Laundry renovation, makeover in the St. Ives Country Club development in Duluth, Ga. Added wallpaper and painted cabinetry and trim a matching blue in the Thibaut Wallpaper. Extended the look into the mudroom area of the garage entrance to the home. Photos taken by Tara Carter Photography.
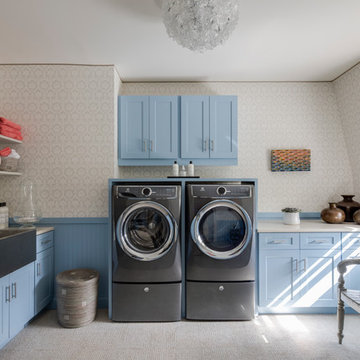
Design: Doreen Chambers Interiors
Appliances: Electrolux
This is an example of a traditional l-shaped separated utility room in New York with a belfast sink, shaker cabinets, blue cabinets, beige walls, carpet, a side by side washer and dryer, beige floors and beige worktops.
This is an example of a traditional l-shaped separated utility room in New York with a belfast sink, shaker cabinets, blue cabinets, beige walls, carpet, a side by side washer and dryer, beige floors and beige worktops.
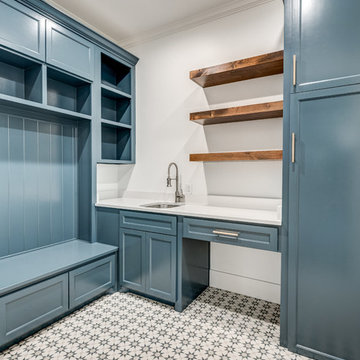
This is an example of a traditional l-shaped utility room in Dallas with a submerged sink, shaker cabinets, blue cabinets, engineered stone countertops, white walls, concrete flooring, a side by side washer and dryer and grey floors.
L-shaped Utility Room with Blue Cabinets Ideas and Designs
8