L-shaped Utility Room with Blue Cabinets Ideas and Designs
Refine by:
Budget
Sort by:Popular Today
121 - 140 of 347 photos
Item 1 of 3
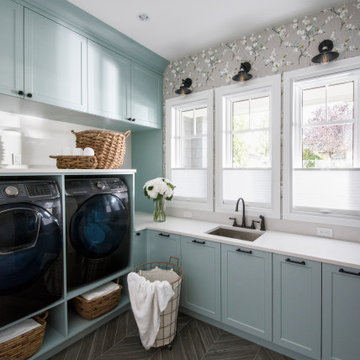
Classic l-shaped utility room in Vancouver with a submerged sink, shaker cabinets, blue cabinets, grey walls, a side by side washer and dryer, grey floors, white worktops, wallpapered walls, engineered stone countertops and porcelain flooring.
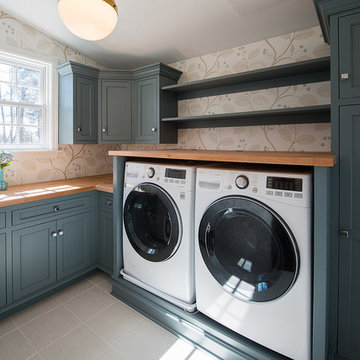
Custom painted cabinets with wallpaper in new laundry room.
Photo of a classic l-shaped separated utility room in Philadelphia with a built-in sink, blue cabinets, wood worktops, multi-coloured walls, porcelain flooring, a side by side washer and dryer and recessed-panel cabinets.
Photo of a classic l-shaped separated utility room in Philadelphia with a built-in sink, blue cabinets, wood worktops, multi-coloured walls, porcelain flooring, a side by side washer and dryer and recessed-panel cabinets.
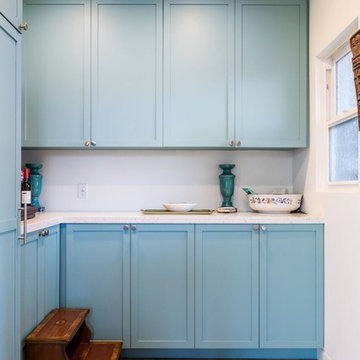
David Archer Photography
This is an example of a medium sized coastal l-shaped utility room in Los Angeles with shaker cabinets, blue cabinets, engineered stone countertops, white walls and medium hardwood flooring.
This is an example of a medium sized coastal l-shaped utility room in Los Angeles with shaker cabinets, blue cabinets, engineered stone countertops, white walls and medium hardwood flooring.
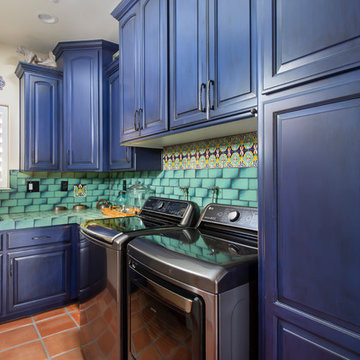
A Southwestern inspired laundry room. Deep blue over-glazed cabinets with green back splash tiles high lite this room.
Inspiration for a large l-shaped separated utility room in Los Angeles with a submerged sink, raised-panel cabinets, blue cabinets, engineered stone countertops, white walls, a side by side washer and dryer, orange floors, black worktops and terracotta flooring.
Inspiration for a large l-shaped separated utility room in Los Angeles with a submerged sink, raised-panel cabinets, blue cabinets, engineered stone countertops, white walls, a side by side washer and dryer, orange floors, black worktops and terracotta flooring.
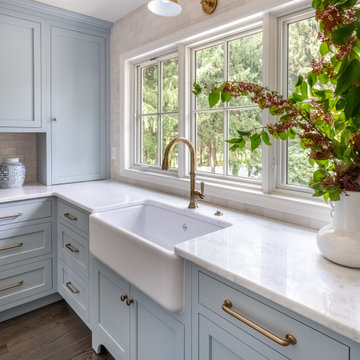
Medium sized traditional l-shaped utility room in Philadelphia with a belfast sink, shaker cabinets, blue cabinets, marble worktops, white splashback, ceramic splashback, dark hardwood flooring, brown floors and white worktops.
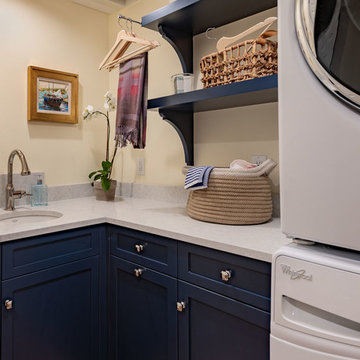
Fun yet functional laundry!
photos by Rob Karosis
This is an example of a small classic l-shaped separated utility room in Boston with a submerged sink, recessed-panel cabinets, blue cabinets, engineered stone countertops, yellow walls, brick flooring, a stacked washer and dryer, red floors and grey worktops.
This is an example of a small classic l-shaped separated utility room in Boston with a submerged sink, recessed-panel cabinets, blue cabinets, engineered stone countertops, yellow walls, brick flooring, a stacked washer and dryer, red floors and grey worktops.
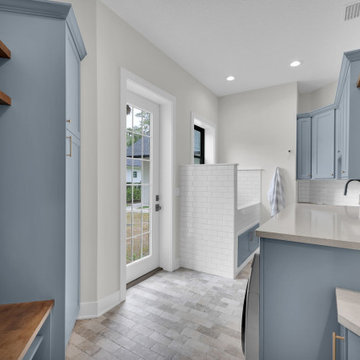
Photo of a large coastal l-shaped separated utility room in Jacksonville with a submerged sink, shaker cabinets, blue cabinets, engineered stone countertops, white splashback, metro tiled splashback, white walls, brick flooring, a side by side washer and dryer, grey floors and grey worktops.
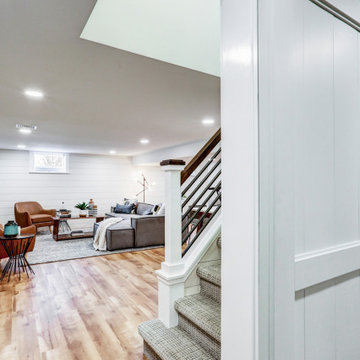
View of basement from laundry room
Large classic l-shaped separated utility room in Other with a built-in sink, recessed-panel cabinets, blue cabinets, laminate countertops, white walls, vinyl flooring, a side by side washer and dryer, brown floors, grey worktops and tongue and groove walls.
Large classic l-shaped separated utility room in Other with a built-in sink, recessed-panel cabinets, blue cabinets, laminate countertops, white walls, vinyl flooring, a side by side washer and dryer, brown floors, grey worktops and tongue and groove walls.
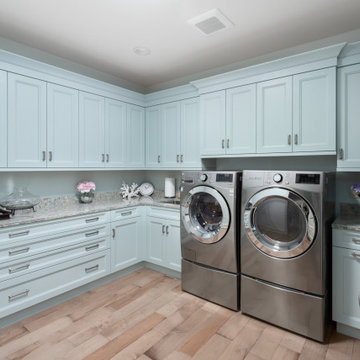
Photo of a classic l-shaped separated utility room in Chicago with a submerged sink, recessed-panel cabinets, blue cabinets, granite worktops, granite splashback, blue walls, medium hardwood flooring, a side by side washer and dryer, brown floors and multicoloured worktops.
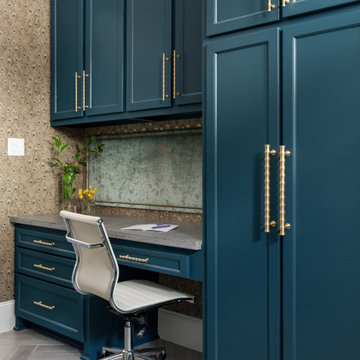
Medium sized classic l-shaped utility room in Houston with a single-bowl sink, shaker cabinets, blue cabinets, granite worktops, multi-coloured walls, ceramic flooring, a side by side washer and dryer, grey floors, grey worktops and wallpapered walls.
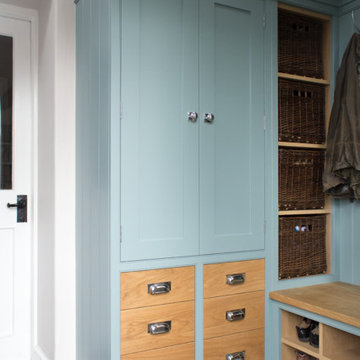
This recently installed boot room in Oval Room Blue by Culshaw, graces this compact entrance hall to a charming country farmhouse. A storage solution like this provides plenty of space for all the outdoor apparel an active family needs. The bootroom, which is in 2 L-shaped halves, comprises of 11 polished chrome hooks for hanging, 2 settles - one of which has a hinged lid for boots etc, 1 set of full height pigeon holes for shoes and boots and a smaller set for handbags. Further storage includes a cupboard with 2 shelves, 6 solid oak drawers and shelving for wicker baskets as well as more shoe storage beneath the second settle. The modules used to create this configuration are: Settle 03, Settle 04, 2x Settle back into corner, Partner Cab DBL 01, Pigeon 02 and 2x INT SIT ON CORNER CAB 03.
Photo: Ian Hampson (iCADworx.co.uk)
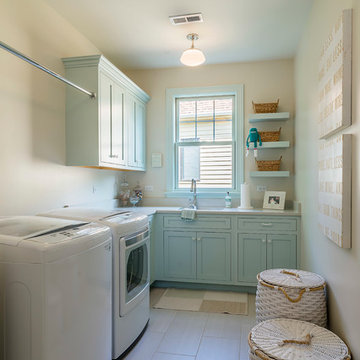
Rolfe Hokanson
Design ideas for a medium sized classic l-shaped separated utility room in Chicago with a submerged sink, shaker cabinets, engineered stone countertops, beige walls, porcelain flooring, a side by side washer and dryer and blue cabinets.
Design ideas for a medium sized classic l-shaped separated utility room in Chicago with a submerged sink, shaker cabinets, engineered stone countertops, beige walls, porcelain flooring, a side by side washer and dryer and blue cabinets.
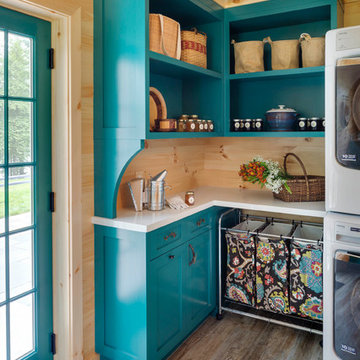
A ground floor mudroom features a center island bench with lots storage drawers underneath. This bench is a perfect place to sit and lace up hiking boots, get ready for snowshoeing, or just hanging out before a swim. Surrounding the mudroom are more window seats and floor-to-ceiling storage cabinets made in rustic knotty pine architectural millwork. Down the hall, are two changing rooms with separate water closets and in a few more steps, the room opens up to a kitchenette with a large sink. A nearby laundry area is conveniently located to handle wet towels and beachwear. Woodmeister Master Builders made all the custom cabinetry and performed the general contracting. Marcia D. Summers was the interior designer. Greg Premru Photography

The owners of a newly constructed log home chose a distinctive color scheme for the kitchen and laundry room cabinetry. Cabinetry along the parameter walls of the kitchen are painted Benjamin Moore Britannia Blue and the island, with custom light fixture above, is Benjamin Moore Timber Wolf.
Five cabinet doors in the layout have mullion and glass inserts and lighting high lights the bead board cabinet backs. SUBZERO and Wolf appliances and a pop-up mixer shelf are a cooks delight. Michelangelo Quartzite tops off the island, while all other tops are Massa Quartz.
The laundry room, with two built-in dog kennels, is painted Benjamin Moore Caliente provides a cheery atmosphere for house hold chores.

Design ideas for an expansive beach style l-shaped utility room in Charleston with a submerged sink, beaded cabinets, blue cabinets, engineered stone countertops, white splashback, metro tiled splashback, white walls, brick flooring, a side by side washer and dryer and white worktops.
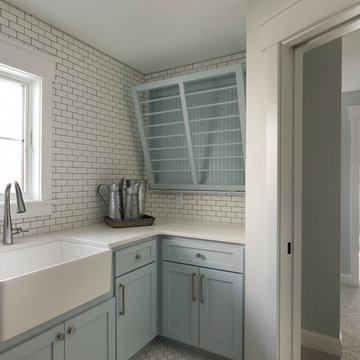
Second floor laundry room
Large traditional l-shaped utility room in Minneapolis with a belfast sink, blue cabinets, engineered stone countertops, white walls, ceramic flooring, white floors, white worktops and shaker cabinets.
Large traditional l-shaped utility room in Minneapolis with a belfast sink, blue cabinets, engineered stone countertops, white walls, ceramic flooring, white floors, white worktops and shaker cabinets.
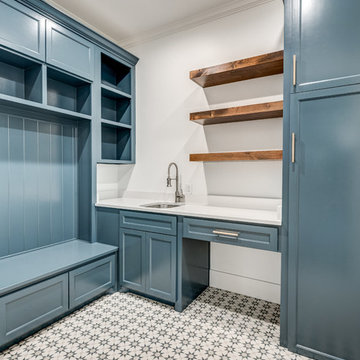
This is an example of a traditional l-shaped utility room in Dallas with a submerged sink, shaker cabinets, blue cabinets, engineered stone countertops, white walls, concrete flooring, a side by side washer and dryer and grey floors.
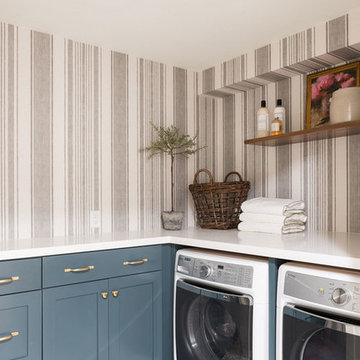
Medium sized traditional l-shaped separated utility room in Salt Lake City with blue cabinets, a side by side washer and dryer, multi-coloured floors and white worktops.
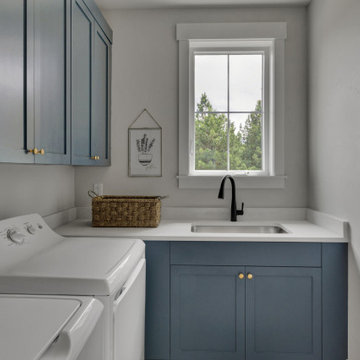
Inspiration for a small modern l-shaped separated utility room in Portland with a submerged sink, recessed-panel cabinets, blue cabinets, engineered stone countertops, white walls, ceramic flooring, a side by side washer and dryer, white floors and white worktops.
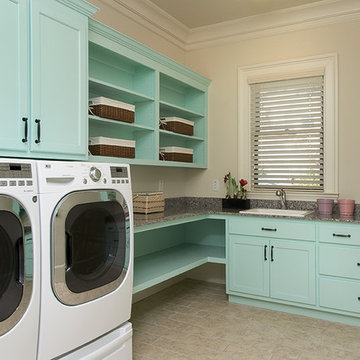
Cabinetry color: Antiguan Sky #2040-60
Walls: Carrington Beige #HC-93
Often times the laundry room is forgotten or simply not given any consideration. Here is a sampling of my work with clients that take their laundry as serious business! In addition, take advantage of the footprint of the room and make it into something more functional for other projects and storage.
Photos by JSPhotoFX and BeezEyeViewPhotography.com
L-shaped Utility Room with Blue Cabinets Ideas and Designs
7