L-shaped Utility Room with Blue Cabinets Ideas and Designs
Refine by:
Budget
Sort by:Popular Today
161 - 180 of 347 photos
Item 1 of 3
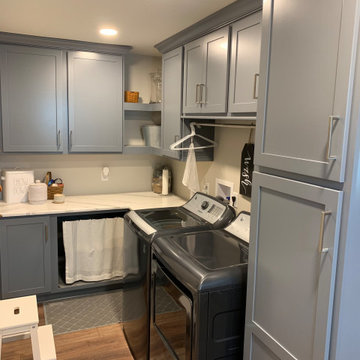
This redesigned laundry room features KraftMaid's Lyndale EverCore doorstyle in Lagoon with Cambria's Brittanica quartz tops and Berenson Hardware Metro Collection.
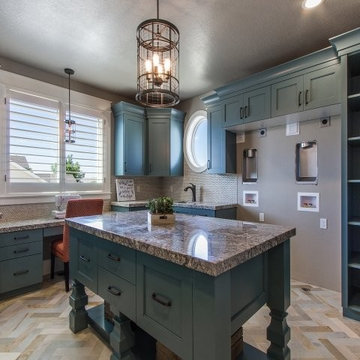
Laundry room with granite countertops and teal cabinetry.
Photo of a large traditional l-shaped separated utility room in Salt Lake City with a submerged sink, recessed-panel cabinets, blue cabinets, granite worktops, grey walls, ceramic flooring and a side by side washer and dryer.
Photo of a large traditional l-shaped separated utility room in Salt Lake City with a submerged sink, recessed-panel cabinets, blue cabinets, granite worktops, grey walls, ceramic flooring and a side by side washer and dryer.

Inspiration for a large classic l-shaped utility room in Salt Lake City with a built-in sink, recessed-panel cabinets, blue cabinets, quartz worktops, beige splashback, porcelain splashback, grey walls, porcelain flooring, a side by side washer and dryer, beige floors and white worktops.
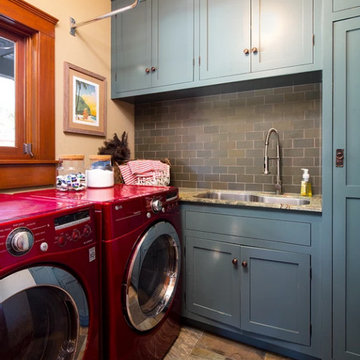
Medium sized traditional l-shaped separated utility room in Los Angeles with a submerged sink, shaker cabinets, blue cabinets, marble worktops, green splashback, metro tiled splashback, beige walls, slate flooring, a side by side washer and dryer and multi-coloured floors.
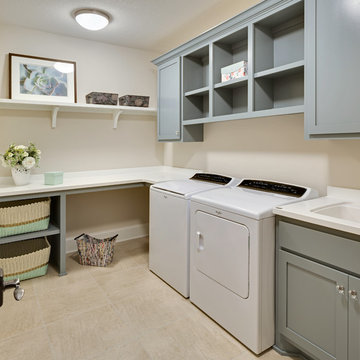
Jim Kuiken Design for Accent Homes Inc./Landmark Photography
Medium sized classic l-shaped separated utility room in Minneapolis with a submerged sink, shaker cabinets, blue cabinets, engineered stone countertops, beige walls, porcelain flooring and a side by side washer and dryer.
Medium sized classic l-shaped separated utility room in Minneapolis with a submerged sink, shaker cabinets, blue cabinets, engineered stone countertops, beige walls, porcelain flooring and a side by side washer and dryer.
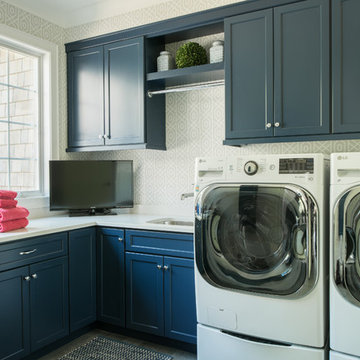
Inspiration for a medium sized traditional l-shaped separated utility room in Minneapolis with a submerged sink, shaker cabinets, blue cabinets, quartz worktops, grey walls, dark hardwood flooring, a side by side washer and dryer and grey floors.
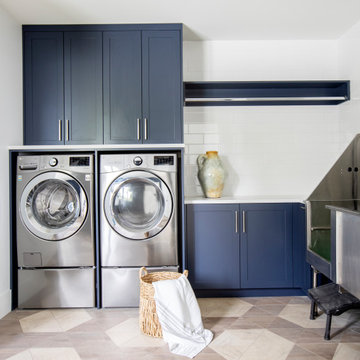
Design ideas for a large beach style l-shaped utility room in Vancouver with recessed-panel cabinets, blue cabinets, white splashback, porcelain splashback, white walls, porcelain flooring, a side by side washer and dryer, brown floors and white worktops.
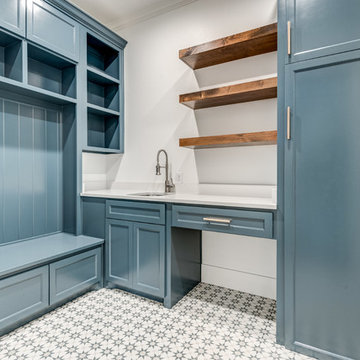
Design ideas for a classic l-shaped utility room in Dallas with a submerged sink, shaker cabinets, blue cabinets, engineered stone countertops, white walls, concrete flooring, a side by side washer and dryer and grey floors.
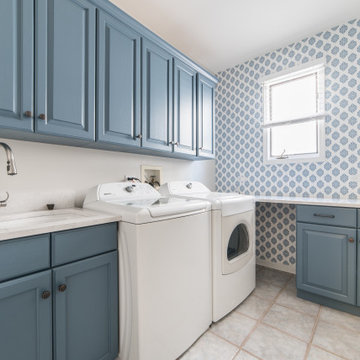
This is an example of a medium sized traditional l-shaped separated utility room in Chicago with a submerged sink, blue cabinets, a side by side washer and dryer and wallpapered walls.
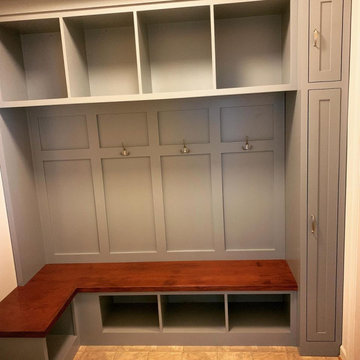
Photo of a medium sized modern l-shaped utility room with shaker cabinets, blue cabinets and wood worktops.
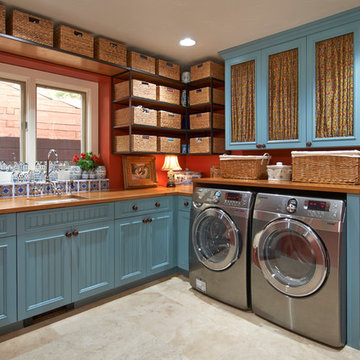
Vic Moss Photography
Design ideas for a large l-shaped separated utility room in Denver with blue cabinets, red walls, a submerged sink, wood worktops, porcelain flooring, a side by side washer and dryer and beige floors.
Design ideas for a large l-shaped separated utility room in Denver with blue cabinets, red walls, a submerged sink, wood worktops, porcelain flooring, a side by side washer and dryer and beige floors.
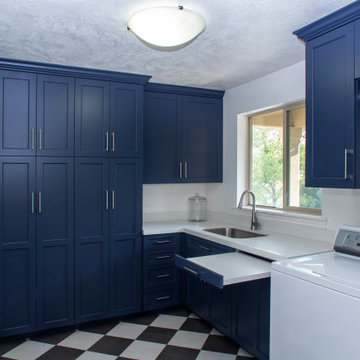
This is an example of a large traditional l-shaped utility room in Salt Lake City with a submerged sink, shaker cabinets, blue cabinets, engineered stone countertops, white splashback, engineered quartz splashback, white walls, ceramic flooring, a side by side washer and dryer, multi-coloured floors and white worktops.
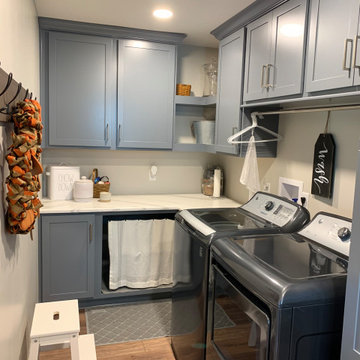
This redesigned laundry room features KraftMaid's Lyndale EverCore doorstyle in Lagoon with Cambria's Brittanica quartz tops and Berenson Hardware Metro Collection.
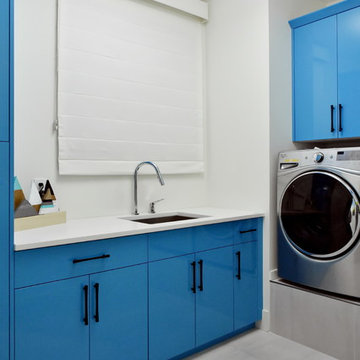
http://www.robynsalyers.com/index.html
This is an example of a medium sized contemporary l-shaped utility room in Edmonton with a submerged sink, flat-panel cabinets, blue cabinets, engineered stone countertops, white walls and a side by side washer and dryer.
This is an example of a medium sized contemporary l-shaped utility room in Edmonton with a submerged sink, flat-panel cabinets, blue cabinets, engineered stone countertops, white walls and a side by side washer and dryer.
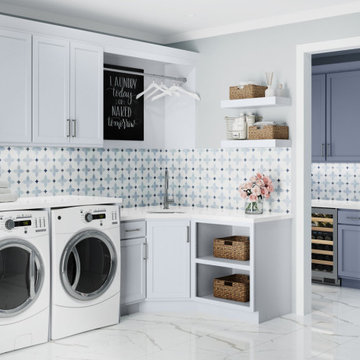
Brentwood | Maple | SW6532 Aura White/SW6535 Solitude
Photo of a large classic l-shaped utility room in Seattle with a submerged sink, recessed-panel cabinets, blue cabinets, engineered stone countertops, blue splashback, ceramic splashback, blue walls, porcelain flooring, a side by side washer and dryer, white floors and white worktops.
Photo of a large classic l-shaped utility room in Seattle with a submerged sink, recessed-panel cabinets, blue cabinets, engineered stone countertops, blue splashback, ceramic splashback, blue walls, porcelain flooring, a side by side washer and dryer, white floors and white worktops.
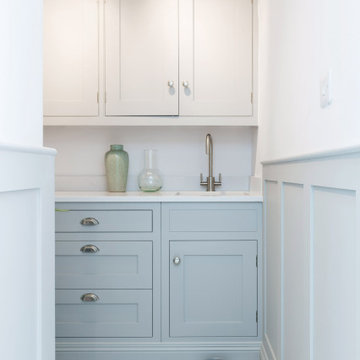
It was such a pleasure working with Mr & Mrs Baker to design, create and install the bespoke Wellsdown kitchen for their beautiful town house in Saffron Walden. Having already undergone a vast renovation on the bedrooms and living areas, the homeowners embarked on an open-plan kitchen and living space renovation, and commissioned Burlanes for the works.
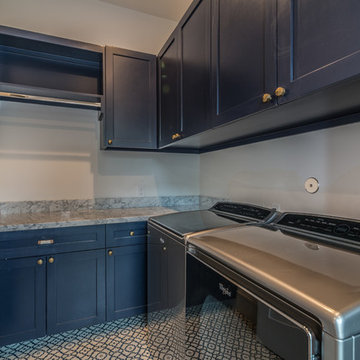
This custom home is a bright, open concept, rustic-farmhouse design with light hardwood floors throughout. The whole space is completely unique with classically styled finishes, granite countertops and bright open rooms that flow together effortlessly leading outdoors to the patio and pool area complete with an outdoor kitchen.
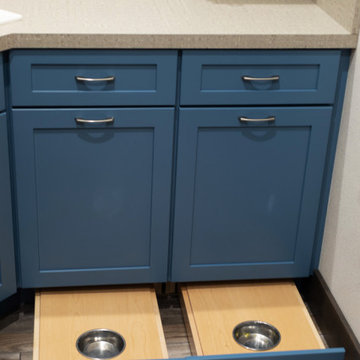
Fun, blue laundry cabinets with laminate countertops.
This is an example of a small traditional l-shaped separated utility room in Other with a built-in sink, flat-panel cabinets, blue cabinets, laminate countertops, beige walls, medium hardwood flooring, a side by side washer and dryer and beige worktops.
This is an example of a small traditional l-shaped separated utility room in Other with a built-in sink, flat-panel cabinets, blue cabinets, laminate countertops, beige walls, medium hardwood flooring, a side by side washer and dryer and beige worktops.
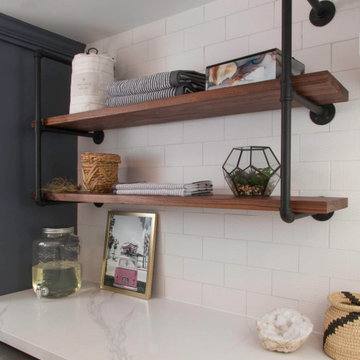
Medium sized beach style l-shaped separated utility room in Denver with a belfast sink, recessed-panel cabinets, blue cabinets, engineered stone countertops, white walls, porcelain flooring, a side by side washer and dryer, grey floors and white worktops.
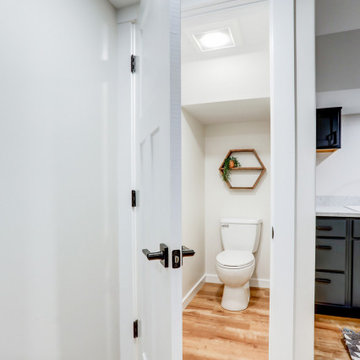
Toilet room ins Laundry Room
Photo of a large classic l-shaped separated utility room in Other with a built-in sink, recessed-panel cabinets, blue cabinets, laminate countertops, white walls, vinyl flooring, a side by side washer and dryer, brown floors, grey worktops and tongue and groove walls.
Photo of a large classic l-shaped separated utility room in Other with a built-in sink, recessed-panel cabinets, blue cabinets, laminate countertops, white walls, vinyl flooring, a side by side washer and dryer, brown floors, grey worktops and tongue and groove walls.
L-shaped Utility Room with Blue Cabinets Ideas and Designs
9