L-shaped Utility Room with Blue Cabinets Ideas and Designs
Refine by:
Budget
Sort by:Popular Today
81 - 100 of 347 photos
Item 1 of 3

This is an example of a traditional l-shaped utility room in Houston with shaker cabinets, blue cabinets, beige walls, a side by side washer and dryer, grey floors and white worktops.
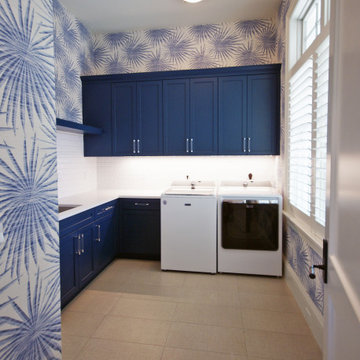
Design ideas for a large world-inspired l-shaped utility room in Miami with a submerged sink, recessed-panel cabinets, blue cabinets, quartz worktops, multi-coloured walls, ceramic flooring, a side by side washer and dryer, grey floors and white worktops.

This recently installed boot room in Oval Room Blue by Culshaw, graces this compact entrance hall to a charming country farmhouse. A storage solution like this provides plenty of space for all the outdoor apparel an active family needs. The bootroom, which is in 2 L-shaped halves, comprises of 11 polished chrome hooks for hanging, 2 settles - one of which has a hinged lid for boots etc, 1 set of full height pigeon holes for shoes and boots and a smaller set for handbags. Further storage includes a cupboard with 2 shelves, 6 solid oak drawers and shelving for wicker baskets as well as more shoe storage beneath the second settle. The modules used to create this configuration are: Settle 03, Settle 04, 2x Settle back into corner, Partner Cab DBL 01, Pigeon 02 and 2x INT SIT ON CORNER CAB 03.
Photo: Ian Hampson (iCADworx.co.uk)
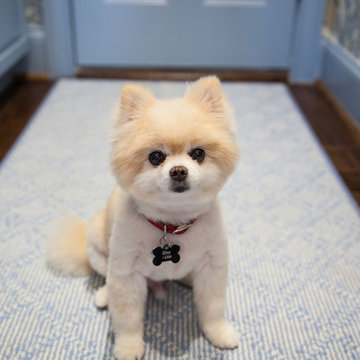
Laundry renovation, makeover in the St. Ives Country Club development in Duluth, Ga. Added wallpaper and painted cabinetry and trim a matching blue in the Thibaut Wallpaper. Extended the look into the mudroom area of the garage entrance to the home. Photos taken by Tara Carter Photography.
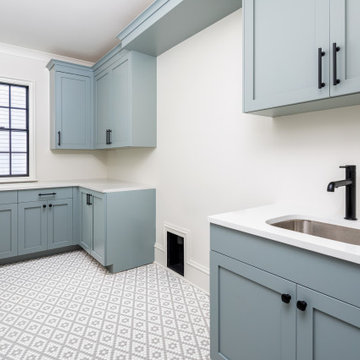
Inspiration for a medium sized modern l-shaped separated utility room in Charlotte with a built-in sink, recessed-panel cabinets, blue cabinets, white walls, ceramic flooring, a side by side washer and dryer, grey floors and white worktops.

Inspiration for a classic l-shaped separated utility room in San Diego with a built-in sink, shaker cabinets, blue cabinets, engineered stone countertops, white splashback, engineered quartz splashback, white walls, porcelain flooring, a side by side washer and dryer, grey floors and white worktops.
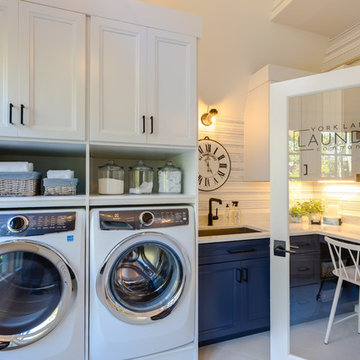
Jonathan Edwards Media
Photo of a large modern l-shaped utility room in Other with a submerged sink, shaker cabinets, blue cabinets, engineered stone countertops, white walls, porcelain flooring, an integrated washer and dryer, white floors and white worktops.
Photo of a large modern l-shaped utility room in Other with a submerged sink, shaker cabinets, blue cabinets, engineered stone countertops, white walls, porcelain flooring, an integrated washer and dryer, white floors and white worktops.
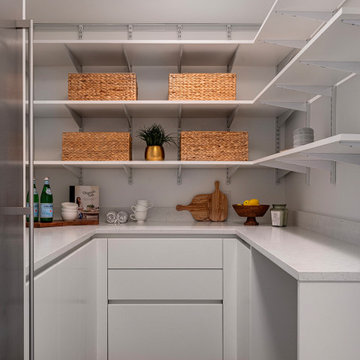
This amazing waterfront home now boasts ocean blue kitchen and bath cabinetry, sleek appliances, and an open concept that pairs perfectly with the vastness of the ocean beyond.
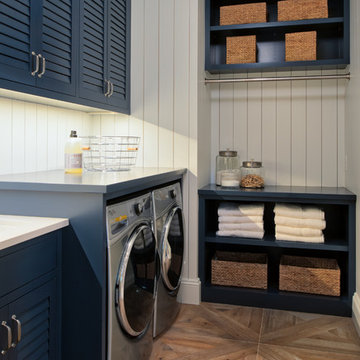
Medium sized classic l-shaped separated utility room in Minneapolis with louvered cabinets, blue cabinets, composite countertops, white walls, light hardwood flooring, a side by side washer and dryer and beige floors.

Inspiration for a large classic l-shaped utility room in Salt Lake City with a submerged sink, recessed-panel cabinets, blue cabinets, engineered stone countertops, white splashback, metro tiled splashback, white walls, porcelain flooring, a side by side washer and dryer, grey floors and grey worktops.

This beautifully designed and lovingly crafted bespoke handcrafted kitchen features a four panelled slip detailed door. The 30mm tulip wood cabintery has been handpainted in Farrow & Ball Old White with island in Pigeon and wall panelling in Slipper Satin. An Iroko breakfast bar brings warmth and texture, while contrasting nicely with the 30mm River White granite work surface. Images Infinity Media

Medium sized rustic l-shaped separated utility room in Phoenix with a built-in sink, recessed-panel cabinets, blue cabinets, engineered stone countertops, grey walls, ceramic flooring, a side by side washer and dryer, white floors and black worktops.
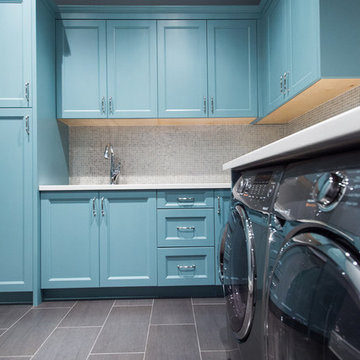
Beyond Beige Interior Design | www.beyondbeige.com | Ph: 604-876-3800 | Photography By Bemoved Media | Furniture Purchased From The Living Lab Furniture Co.
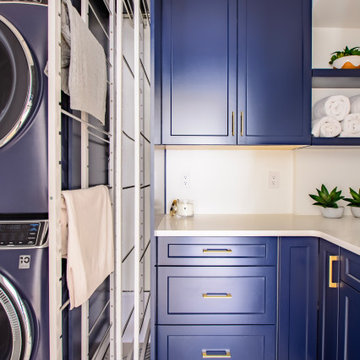
Besides the eye-catching navy cabinetry and diamond pattern Bedrosians tile in this laundry, what's the most exciting thing? DryAway's pull-out drying racks that slide out to load and away to dry. Nifty!
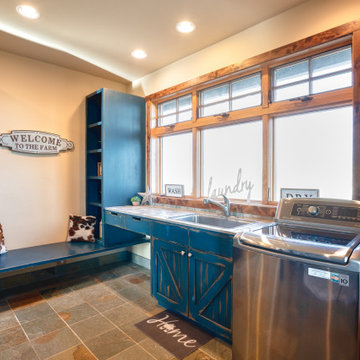
Farmhouse laundry room with blue, rustic cabinets
Large farmhouse l-shaped utility room in Other with a built-in sink, blue cabinets, beige walls, terracotta flooring, a side by side washer and dryer and multi-coloured floors.
Large farmhouse l-shaped utility room in Other with a built-in sink, blue cabinets, beige walls, terracotta flooring, a side by side washer and dryer and multi-coloured floors.
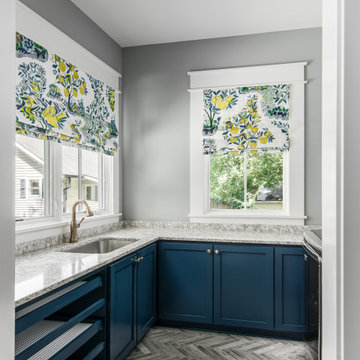
Photography: Garett + Carrie Buell of Studiobuell/ studiobuell.com
Inspiration for a medium sized classic l-shaped separated utility room in Nashville with a submerged sink, shaker cabinets, blue cabinets, engineered stone countertops, grey walls, porcelain flooring, a side by side washer and dryer, grey floors and white worktops.
Inspiration for a medium sized classic l-shaped separated utility room in Nashville with a submerged sink, shaker cabinets, blue cabinets, engineered stone countertops, grey walls, porcelain flooring, a side by side washer and dryer, grey floors and white worktops.
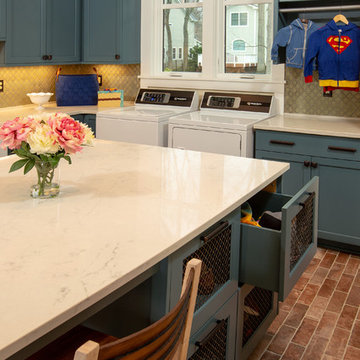
Off the Office, Foyer, and Kitchen is a multi-purpose Workroom. Everything happens here as it functions as a Mudroom, Laundry Room, Pantry, Craft Area and provides tons of extra storage.
Shoes and kits things are stored in the old school general store wire front drawers.
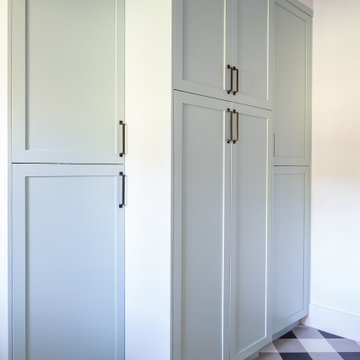
Large rural l-shaped separated utility room in Houston with a belfast sink, recessed-panel cabinets, blue cabinets, white walls, ceramic flooring, a side by side washer and dryer, multi-coloured floors and white worktops.

DreamDesign®49 is a modern lakefront Anglo-Caribbean style home in prestigious Pablo Creek Reserve. The 4,352 SF plan features five bedrooms and six baths, with the master suite and a guest suite on the first floor. Most rooms in the house feature lake views. The open-concept plan features a beamed great room with fireplace, kitchen with stacked cabinets, California island and Thermador appliances, and a working pantry with additional storage. A unique feature is the double staircase leading up to a reading nook overlooking the foyer. The large master suite features James Martin vanities, free standing tub, huge drive-through shower and separate dressing area. Upstairs, three bedrooms are off a large game room with wet bar and balcony with gorgeous views. An outdoor kitchen and pool make this home an entertainer's dream.
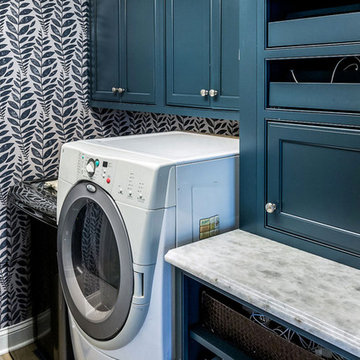
Medium sized traditional l-shaped separated utility room in DC Metro with shaker cabinets, blue cabinets, beige walls, engineered stone countertops and a stacked washer and dryer.
L-shaped Utility Room with Blue Cabinets Ideas and Designs
5