L-shaped Utility Room with Brown Worktops Ideas and Designs
Refine by:
Budget
Sort by:Popular Today
1 - 20 of 197 photos
Item 1 of 3

This project consisted of stripping everything to the studs and removing walls on half of the first floor and replacing with custom finishes creating an open concept with zoned living areas.

Farmhouse laundry room with shiplap walls and butcher block counters.
Medium sized rural l-shaped separated utility room in Seattle with shaker cabinets, white cabinets, wood worktops, tonge and groove splashback, white walls, porcelain flooring, a side by side washer and dryer, black floors, brown worktops and tongue and groove walls.
Medium sized rural l-shaped separated utility room in Seattle with shaker cabinets, white cabinets, wood worktops, tonge and groove splashback, white walls, porcelain flooring, a side by side washer and dryer, black floors, brown worktops and tongue and groove walls.

We updated this laundry room by installing Medallion Silverline Jackson Flat Panel cabinets in white icing color. The countertops are a custom Natural Black Walnut wood top with a Mockett charging station and a Porter single basin farmhouse sink and Moen Arbor high arc faucet. The backsplash is Ice White Wow Subway Tile. The floor is Durango Tumbled tile.

Patrick Brickman
Photo of a medium sized rural l-shaped separated utility room in Charleston with recessed-panel cabinets, white cabinets, wood worktops, white walls, ceramic flooring, a side by side washer and dryer, multi-coloured floors and brown worktops.
Photo of a medium sized rural l-shaped separated utility room in Charleston with recessed-panel cabinets, white cabinets, wood worktops, white walls, ceramic flooring, a side by side washer and dryer, multi-coloured floors and brown worktops.

Inspiration for a small contemporary l-shaped separated utility room in Los Angeles with a submerged sink, flat-panel cabinets, white cabinets, wood worktops, white splashback, metro tiled splashback, white walls, ceramic flooring, a side by side washer and dryer, grey floors, a vaulted ceiling and brown worktops.

Bosch washing machines are so advanced they use 76% less water and almost 72% less energy than conventional models, with more gentle fabric care, superior cleaning results and quieter operation.

Breathtaking new kitchen with complete redesign and custom finishes throughout entire home. Expanded footprint to introduce a new private owners entry with custom mud room and dedicated laundry room. One of our favorite spaces!

Labra Design Build
This is an example of a medium sized traditional l-shaped utility room in Detroit with a submerged sink, white cabinets, wood worktops, grey walls, porcelain flooring, a side by side washer and dryer, brown worktops, shaker cabinets and a dado rail.
This is an example of a medium sized traditional l-shaped utility room in Detroit with a submerged sink, white cabinets, wood worktops, grey walls, porcelain flooring, a side by side washer and dryer, brown worktops, shaker cabinets and a dado rail.

Work Space/Laundry Room
Norman Sizemore Photography
Photo of a large classic l-shaped utility room in Chicago with recessed-panel cabinets, white cabinets, wood worktops, beige walls, a side by side washer and dryer, brown floors, dark hardwood flooring and brown worktops.
Photo of a large classic l-shaped utility room in Chicago with recessed-panel cabinets, white cabinets, wood worktops, beige walls, a side by side washer and dryer, brown floors, dark hardwood flooring and brown worktops.
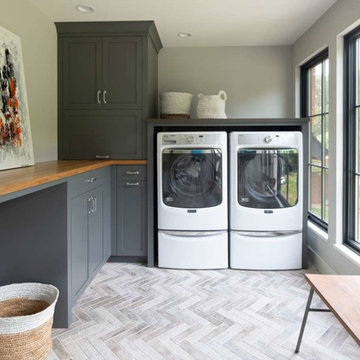
Scott Amundson Photography
Design ideas for a scandinavian l-shaped separated utility room in Minneapolis with grey cabinets, wood worktops, porcelain flooring, a side by side washer and dryer, grey floors, brown worktops, shaker cabinets and grey walls.
Design ideas for a scandinavian l-shaped separated utility room in Minneapolis with grey cabinets, wood worktops, porcelain flooring, a side by side washer and dryer, grey floors, brown worktops, shaker cabinets and grey walls.

Utility connecting to the kitchen with plum walls and ceiling, wooden worktop, belfast sink and copper accents. Mustard yellow gingham curtains hide the utilities.

Photo of a small traditional l-shaped utility room in London with flat-panel cabinets, white cabinets, wood worktops, white walls, limestone flooring, a stacked washer and dryer, beige floors and brown worktops.
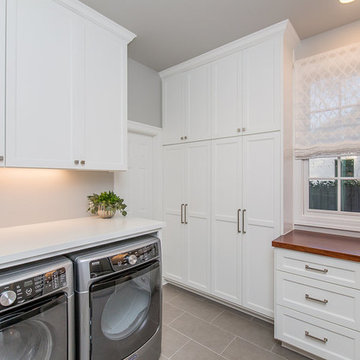
Builder: Oliver Custom Homes
Architect: Witt Architecture Office
Photographer: Casey Chapman Ross
Inspiration for a large traditional l-shaped utility room in Austin with shaker cabinets, white cabinets, wood worktops, grey walls, a side by side washer and dryer, grey floors, porcelain flooring and brown worktops.
Inspiration for a large traditional l-shaped utility room in Austin with shaker cabinets, white cabinets, wood worktops, grey walls, a side by side washer and dryer, grey floors, porcelain flooring and brown worktops.
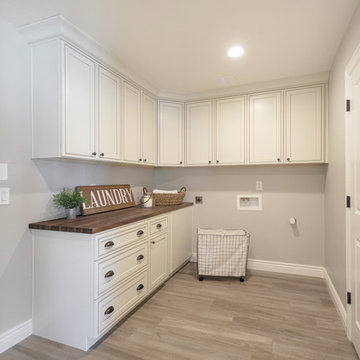
This is an example of a medium sized country l-shaped utility room in Phoenix with recessed-panel cabinets, white cabinets, wood worktops, grey walls, porcelain flooring, a side by side washer and dryer, brown floors and brown worktops.

Design ideas for a medium sized l-shaped utility room in Minneapolis with flat-panel cabinets, black cabinets, wood worktops, white walls, light hardwood flooring, a side by side washer and dryer, brown floors and brown worktops.

This is an example of a contemporary l-shaped utility room in Sydney with a built-in sink, flat-panel cabinets, black cabinets, wood worktops, white walls, a stacked washer and dryer, blue floors and brown worktops.
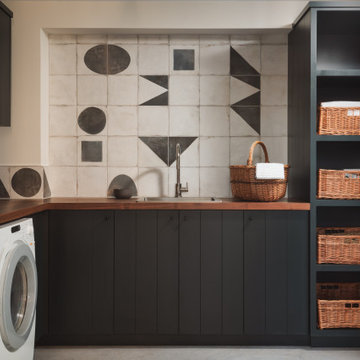
Photo of a farmhouse l-shaped separated utility room in Other with a built-in sink, flat-panel cabinets, black cabinets, wood worktops, grey walls, a side by side washer and dryer, grey floors and brown worktops.

We updated this laundry room by installing Medallion Silverline Jackson Flat Panel cabinets in white icing color. The countertops are a custom Natural Black Walnut wood top with a Mockett charging station and a Porter single basin farmhouse sink and Moen Arbor high arc faucet. The backsplash is Ice White Wow Subway Tile. The floor is Durango Tumbled tile.
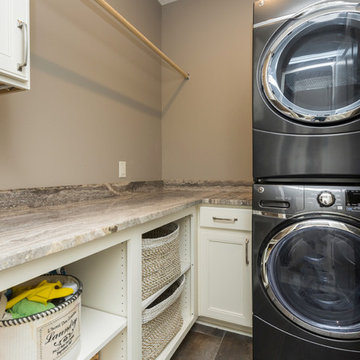
Small traditional l-shaped separated utility room in Other with beaded cabinets, white cabinets, granite worktops, grey walls, porcelain flooring, a stacked washer and dryer, brown floors and brown worktops.

Inspiration for a large coastal l-shaped utility room in Charleston with a built-in sink, white cabinets, wood worktops, medium hardwood flooring, a stacked washer and dryer, brown floors, brown worktops and green walls.
L-shaped Utility Room with Brown Worktops Ideas and Designs
1