L-shaped Utility Room with Shaker Cabinets Ideas and Designs
Refine by:
Budget
Sort by:Popular Today
161 - 180 of 2,259 photos
Item 1 of 3

This is an example of a medium sized farmhouse l-shaped separated utility room in Jacksonville with a built-in sink, shaker cabinets, white cabinets, wood worktops, white walls, vinyl flooring, an integrated washer and dryer, grey floors and brown worktops.
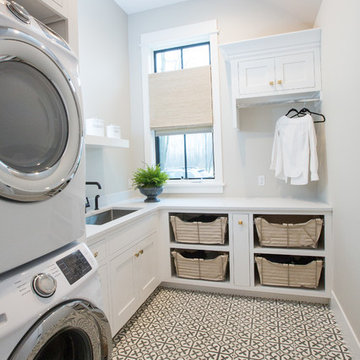
Medium sized modern l-shaped separated utility room in Other with a submerged sink, shaker cabinets, white cabinets, engineered stone countertops, grey walls, concrete flooring, a stacked washer and dryer, grey floors and white worktops.
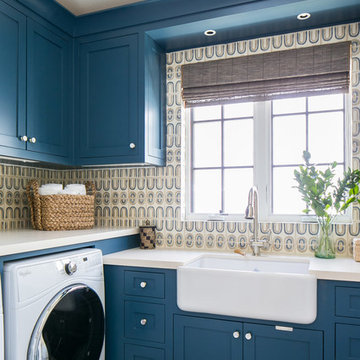
Interior Design: Blackband Design
Build: Patterson Custom Homes
Architecture: Andrade Architects
Photography: Ryan Garvin
Design ideas for a large world-inspired l-shaped separated utility room in Orange County with a belfast sink, shaker cabinets, blue cabinets, multi-coloured walls, a side by side washer and dryer, grey floors and beige worktops.
Design ideas for a large world-inspired l-shaped separated utility room in Orange County with a belfast sink, shaker cabinets, blue cabinets, multi-coloured walls, a side by side washer and dryer, grey floors and beige worktops.
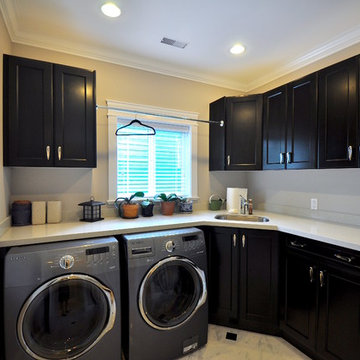
This European custom asymmetrical Georgian-revival mansion features 7 bedrooms, 7.5 bathrooms with skylights, 3 kitchens, dining room, formal living room, and 2 laundry rooms; all with radiant heating throughout and central air conditioning and HRV systems.
The backyard is a beautiful 6500 sqft private park with koi pond featured in Home & Garden Magazine.
The main floor features a classic cross-hall design, family room, nook, extra bedroom, den with closet, and Euro & Wok kitchens completed with Miele / Viking appliances.
The basement has a private home theatre with a 3-D projector, guest bedroom, and a 1-bedroom in-law suite with separate entrance.
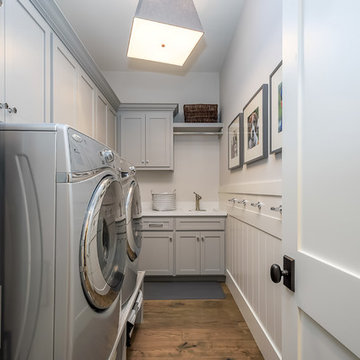
Photo of a medium sized contemporary l-shaped utility room in San Francisco with a submerged sink, shaker cabinets, grey cabinets, composite countertops, grey walls, medium hardwood flooring, a side by side washer and dryer and brown floors.
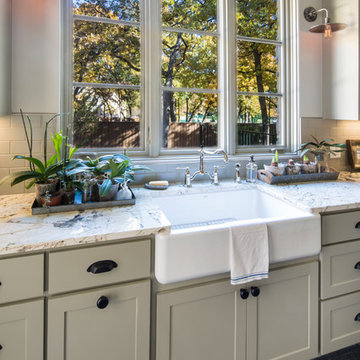
Medium sized country l-shaped separated utility room in Dallas with a belfast sink, shaker cabinets, white cabinets, marble worktops, white walls, slate flooring and a side by side washer and dryer.
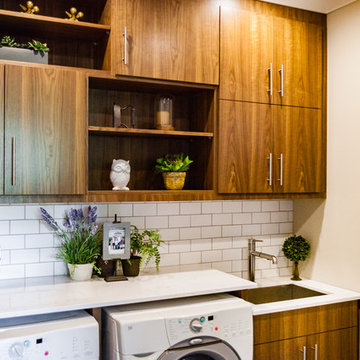
Design ideas for an expansive classic l-shaped separated utility room in St Louis with a submerged sink, shaker cabinets, white cabinets, wood worktops, white walls, ceramic flooring and a side by side washer and dryer.
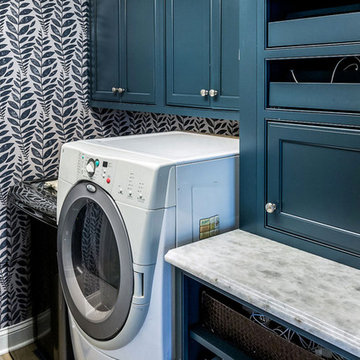
Medium sized traditional l-shaped separated utility room in DC Metro with shaker cabinets, blue cabinets, beige walls, engineered stone countertops and a stacked washer and dryer.
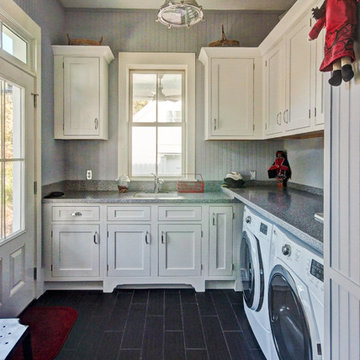
Captured Moments Photography
Inspiration for a medium sized traditional l-shaped separated utility room in Charleston with a built-in sink, shaker cabinets, white cabinets, granite worktops, grey walls, dark hardwood flooring and a side by side washer and dryer.
Inspiration for a medium sized traditional l-shaped separated utility room in Charleston with a built-in sink, shaker cabinets, white cabinets, granite worktops, grey walls, dark hardwood flooring and a side by side washer and dryer.

What an amazing transformation that took place on this original 1100 sf kit house, and what an enjoyable project for a friend of mine! This Woodlawn remodel was a complete overhaul of the original home, maximizing every square inch of space. The home is now a 2 bedroom, 1 bath home with a large living room, dining room, kitchen, guest bedroom, and a master bedroom with walk-in closet. While still a way off from retiring, the owner wanted to make this her forever home, with accessibility and aging-in-place in mind. The design took cues from the owner's antique furniture, and bold colors throughout create a vibrant space.
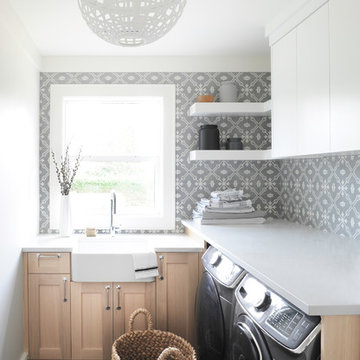
This is an example of a farmhouse l-shaped separated utility room in Other with a belfast sink, shaker cabinets, light wood cabinets, multi-coloured walls, a side by side washer and dryer, black floors, grey worktops and feature lighting.
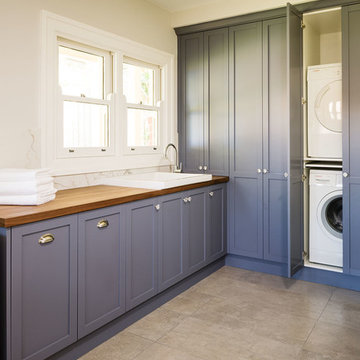
Tim Turner Photography
Inspiration for a classic l-shaped separated utility room in Melbourne with a built-in sink, shaker cabinets, wood worktops, beige walls, a stacked washer and dryer, beige floors and beige worktops.
Inspiration for a classic l-shaped separated utility room in Melbourne with a built-in sink, shaker cabinets, wood worktops, beige walls, a stacked washer and dryer, beige floors and beige worktops.
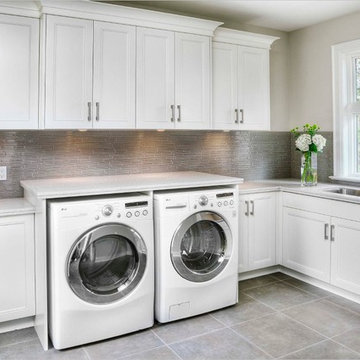
This is an example of a medium sized traditional l-shaped separated utility room in Toronto with a submerged sink, shaker cabinets, white cabinets, granite worktops, grey walls, ceramic flooring and a side by side washer and dryer.
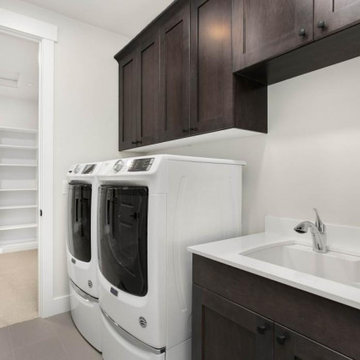
Photo of a large contemporary l-shaped separated utility room in Seattle with a built-in sink, shaker cabinets, dark wood cabinets, engineered stone countertops, white walls, porcelain flooring, a side by side washer and dryer, grey floors and white worktops.
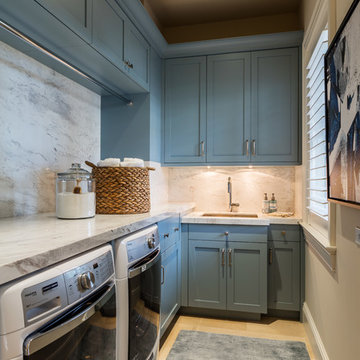
Design ideas for a classic l-shaped separated utility room in Miami with a submerged sink, shaker cabinets, blue cabinets, beige walls, light hardwood flooring, a side by side washer and dryer and white worktops.
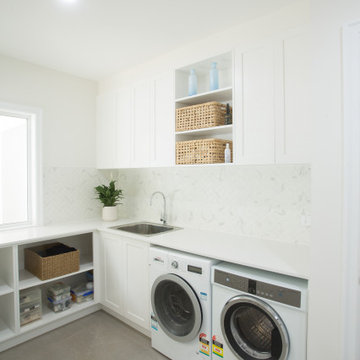
This laundry is ideal for a busy family. Featuring a mudroom upon entering the house then into large laundry room with a separate storage area.
Photo of a modern l-shaped utility room in Brisbane with shaker cabinets, white cabinets and wood worktops.
Photo of a modern l-shaped utility room in Brisbane with shaker cabinets, white cabinets and wood worktops.
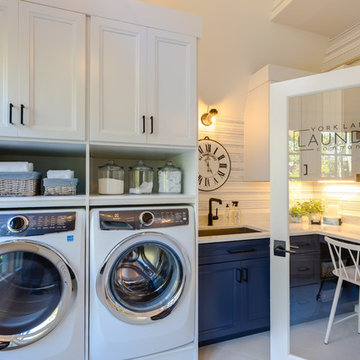
Jonathan Edwards Media
Photo of a large modern l-shaped utility room in Other with a submerged sink, shaker cabinets, blue cabinets, engineered stone countertops, white walls, porcelain flooring, an integrated washer and dryer, white floors and white worktops.
Photo of a large modern l-shaped utility room in Other with a submerged sink, shaker cabinets, blue cabinets, engineered stone countertops, white walls, porcelain flooring, an integrated washer and dryer, white floors and white worktops.
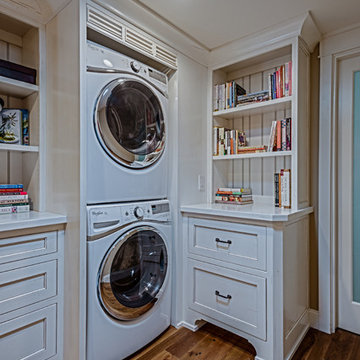
tim vrieling
This is an example of a small rural l-shaped utility room in Orange County with shaker cabinets, wood worktops, light hardwood flooring and a side by side washer and dryer.
This is an example of a small rural l-shaped utility room in Orange County with shaker cabinets, wood worktops, light hardwood flooring and a side by side washer and dryer.
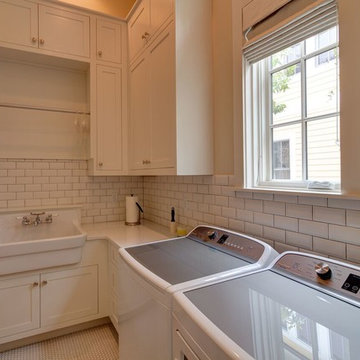
Design ideas for a medium sized traditional l-shaped separated utility room in Miami with shaker cabinets, white cabinets, engineered stone countertops, beige walls, porcelain flooring, a side by side washer and dryer, white floors and an utility sink.

This white shaker style transitional laundry room features a sink, hanging pole, two hampers pull out, and baskets. the grey color quartz countertop and backsplash look like concrete.
L-shaped Utility Room with Shaker Cabinets Ideas and Designs
9