L-shaped Utility Room with Shaker Cabinets Ideas and Designs
Refine by:
Budget
Sort by:Popular Today
141 - 160 of 2,259 photos
Item 1 of 3
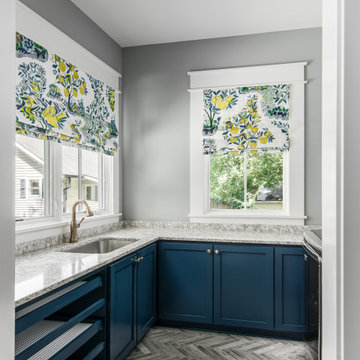
Photography: Garett + Carrie Buell of Studiobuell/ studiobuell.com
Inspiration for a medium sized classic l-shaped separated utility room in Nashville with a submerged sink, shaker cabinets, blue cabinets, engineered stone countertops, grey walls, porcelain flooring, a side by side washer and dryer, grey floors and white worktops.
Inspiration for a medium sized classic l-shaped separated utility room in Nashville with a submerged sink, shaker cabinets, blue cabinets, engineered stone countertops, grey walls, porcelain flooring, a side by side washer and dryer, grey floors and white worktops.
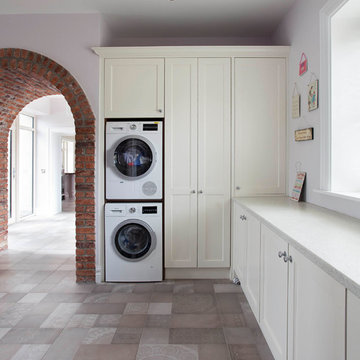
Taking inspiration from elements of both American and Belgian kitchen design, this custom crafted kitchen is a reflection of its owner’s personal taste. Rather than going for two contrasting colours, one sole shade has been selected in Helen Turkington Goat’s Beard to achieve a serene scheme, teamed with Calacatta marble work surfaces and splashback for a luxurious finish. Balancing form and function, practical storage solutions have been created to accommodate all kitchen essentials, with generous space dedicated to larder storage, integrated refrigeration and a concealed breakfast station in one tall run of beautifully crafted furniture.
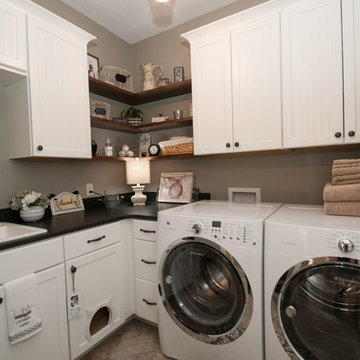
Small traditional l-shaped utility room in Detroit with a built-in sink, shaker cabinets, white cabinets, granite worktops, grey walls, porcelain flooring, a side by side washer and dryer and beige floors.
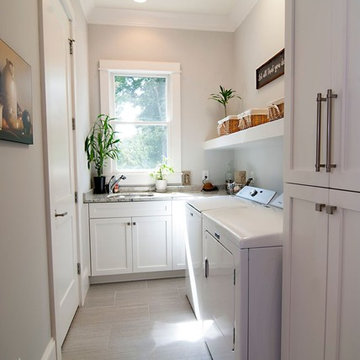
Small traditional l-shaped separated utility room in Charlotte with a single-bowl sink, shaker cabinets, white cabinets, granite worktops, grey walls, porcelain flooring, a side by side washer and dryer and beige floors.

Mark Lohman
Photo of a medium sized eclectic l-shaped separated utility room in Los Angeles with a belfast sink, shaker cabinets, white cabinets, engineered stone countertops, blue walls, painted wood flooring, a side by side washer and dryer, white floors and beige worktops.
Photo of a medium sized eclectic l-shaped separated utility room in Los Angeles with a belfast sink, shaker cabinets, white cabinets, engineered stone countertops, blue walls, painted wood flooring, a side by side washer and dryer, white floors and beige worktops.
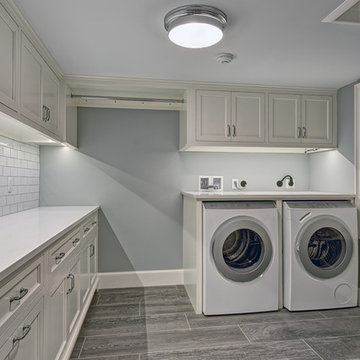
Jim Fuhrmann Photography
Photo of a medium sized traditional l-shaped separated utility room in New York with shaker cabinets, white cabinets, quartz worktops, grey walls, porcelain flooring, a side by side washer and dryer and brown floors.
Photo of a medium sized traditional l-shaped separated utility room in New York with shaker cabinets, white cabinets, quartz worktops, grey walls, porcelain flooring, a side by side washer and dryer and brown floors.

Tom Crane
Inspiration for a large traditional l-shaped separated utility room in Philadelphia with beige cabinets, an utility sink, shaker cabinets, wood worktops, beige walls, dark hardwood flooring, a side by side washer and dryer, brown floors and beige worktops.
Inspiration for a large traditional l-shaped separated utility room in Philadelphia with beige cabinets, an utility sink, shaker cabinets, wood worktops, beige walls, dark hardwood flooring, a side by side washer and dryer, brown floors and beige worktops.

Before we started this dream laundry room was a draughty lean-to with all sorts of heating and plumbing on show. Now all of that is stylishly housed but still easily accessible and surrounded by storage.
Contemporary, charcoal wood grain and knurled brass handles give these shaker doors a cool, modern edge.
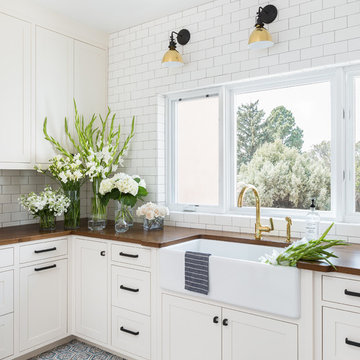
photo credit: Haris Kenjar
Photo of a l-shaped utility room in Albuquerque with a belfast sink, white cabinets, wood worktops, white walls, terracotta flooring, blue floors and shaker cabinets.
Photo of a l-shaped utility room in Albuquerque with a belfast sink, white cabinets, wood worktops, white walls, terracotta flooring, blue floors and shaker cabinets.
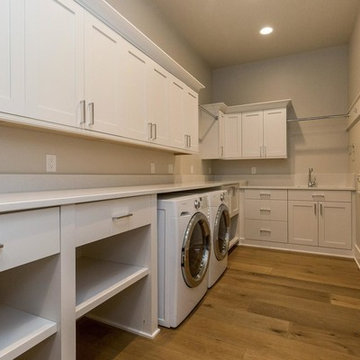
Photo of a medium sized traditional l-shaped separated utility room in Other with a submerged sink, shaker cabinets, white cabinets, engineered stone countertops, grey walls, light hardwood flooring and a side by side washer and dryer.
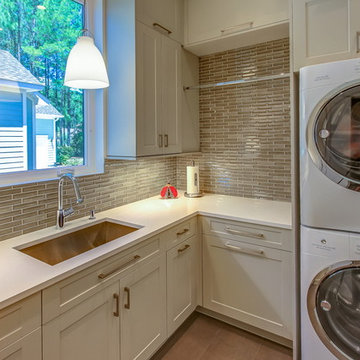
This Laundry Room is neat as a pin with its Full Sized Stacked Washer and Dryer, Glass Tile Back Splash, Caesar Stone Counter Top and Custom Designed Cabinets.
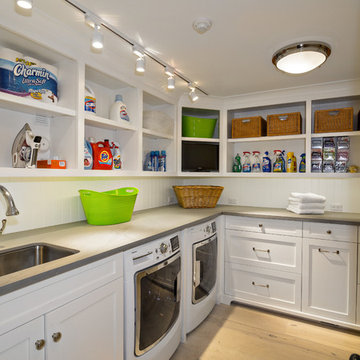
Ron Rosenzweig
Inspiration for a medium sized classic l-shaped separated utility room in Miami with white cabinets, white walls, light hardwood flooring, a side by side washer and dryer, grey worktops, shaker cabinets and a submerged sink.
Inspiration for a medium sized classic l-shaped separated utility room in Miami with white cabinets, white walls, light hardwood flooring, a side by side washer and dryer, grey worktops, shaker cabinets and a submerged sink.
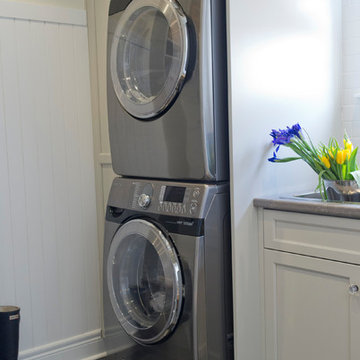
http://www.clickphotography.ca
Photo of a small traditional l-shaped utility room in Toronto with a built-in sink, shaker cabinets, white cabinets, laminate countertops, white walls and ceramic flooring.
Photo of a small traditional l-shaped utility room in Toronto with a built-in sink, shaker cabinets, white cabinets, laminate countertops, white walls and ceramic flooring.

Large diameter Western Red Cedar logs from Pioneer Log Homes of B.C. built by Brian L. Wray in the Colorado Rockies. 4500 square feet of living space with 4 bedrooms, 3.5 baths and large common areas, decks, and outdoor living space make it perfect to enjoy the outdoors then get cozy next to the fireplace and the warmth of the logs.

A challenging brief to combine a space saving downstairs cloakroom with a utility room whilst providing a home for concealed stacked appliances, storage and a large under counter sink. The space needed to be pleasant for guests using the toilet, so a white sink was chosen, brushed brass fittings, a composite white worktop, herringbone wall tiles, patterned floor tiles and ample hidden storage for cleaning products. Finishing touches include the round hanging mirror, framed photographs and oak display shelf.
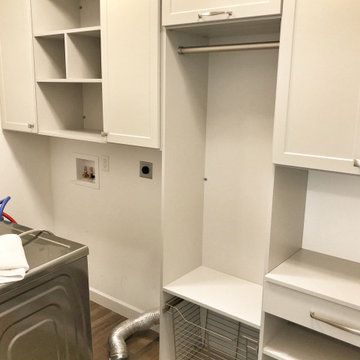
This St. Charles, MO client had a set of unique needs and required her laundry room to truly be a multi-purpose space. Her requirements included hanging space, laundry basket, shoe storage, a junk drawer, enclosed shelving for laundry/cleaning supplies and general storage, broom closet and a separate drop zone coming in from the garage with wine storage. We were able to compliment the rest of her home's aesthetic with gray shaker cabinets and crown molding, and finished the design with cabinet hardware to match her existing hardware and other brushed nickel accessories.
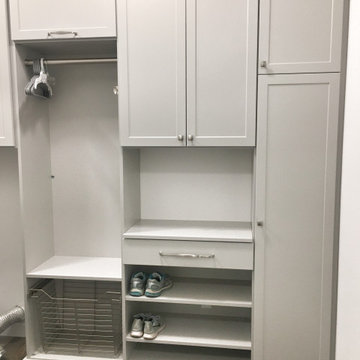
This St. Charles, MO client had a set of unique needs and required her laundry room to truly be a multi-purpose space. Her requirements included hanging space, laundry basket, shoe storage, a junk drawer, enclosed shelving for laundry/cleaning supplies and general storage, broom closet and a separate drop zone coming in from the garage with wine storage. We were able to compliment the rest of her home's aesthetic with gray shaker cabinets and crown molding, and finished the design with cabinet hardware to match her existing hardware and other brushed nickel accessories.
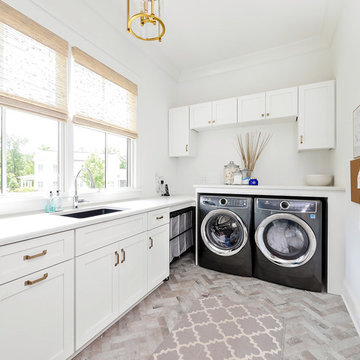
Jim Schmid
This is an example of a country l-shaped utility room in Charlotte with a submerged sink, shaker cabinets, white cabinets, a side by side washer and dryer, grey floors and white worktops.
This is an example of a country l-shaped utility room in Charlotte with a submerged sink, shaker cabinets, white cabinets, a side by side washer and dryer, grey floors and white worktops.
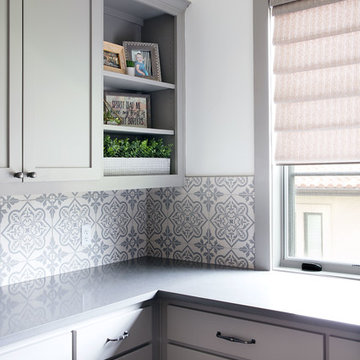
This is an example of a medium sized classic l-shaped separated utility room in Austin with shaker cabinets, grey cabinets, engineered stone countertops, white walls and grey worktops.
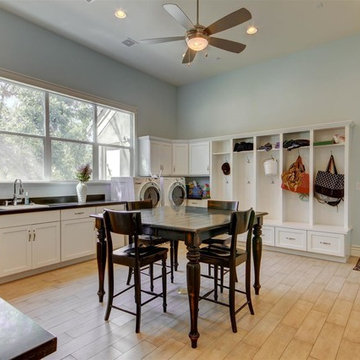
This is an example of an expansive traditional l-shaped utility room in Phoenix with a built-in sink, shaker cabinets, white cabinets, composite countertops, blue walls, light hardwood flooring and a side by side washer and dryer.
L-shaped Utility Room with Shaker Cabinets Ideas and Designs
8