L-shaped Utility Room with Shaker Cabinets Ideas and Designs
Refine by:
Budget
Sort by:Popular Today
61 - 80 of 2,259 photos
Item 1 of 3

Photo of a small traditional l-shaped separated utility room in St Louis with a belfast sink, shaker cabinets, dark wood cabinets, grey walls, a side by side washer and dryer, beige floors, porcelain flooring, engineered stone countertops and white worktops.

Photo of a medium sized classic l-shaped utility room in Seattle with a built-in sink, shaker cabinets, grey cabinets and a side by side washer and dryer.
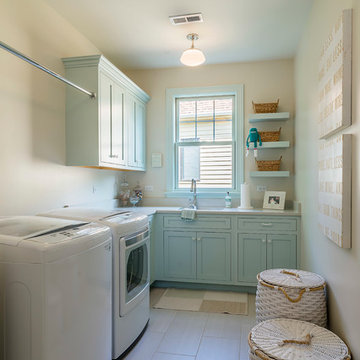
Rolfe Hokanson
Design ideas for a medium sized classic l-shaped separated utility room in Chicago with a submerged sink, shaker cabinets, engineered stone countertops, beige walls, porcelain flooring, a side by side washer and dryer and blue cabinets.
Design ideas for a medium sized classic l-shaped separated utility room in Chicago with a submerged sink, shaker cabinets, engineered stone countertops, beige walls, porcelain flooring, a side by side washer and dryer and blue cabinets.

Design ideas for a medium sized traditional l-shaped separated utility room in Atlanta with a built-in sink, shaker cabinets, white cabinets, engineered stone countertops, grey walls, dark hardwood flooring, a side by side washer and dryer and black worktops.
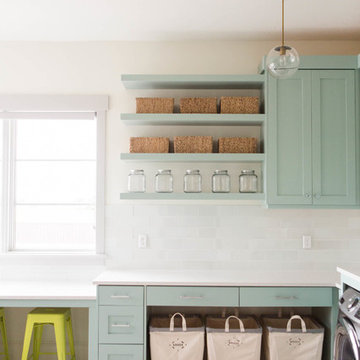
Kate Osborne
Inspiration for a classic l-shaped separated utility room in Salt Lake City with shaker cabinets, white walls, a side by side washer and dryer and blue cabinets.
Inspiration for a classic l-shaped separated utility room in Salt Lake City with shaker cabinets, white walls, a side by side washer and dryer and blue cabinets.
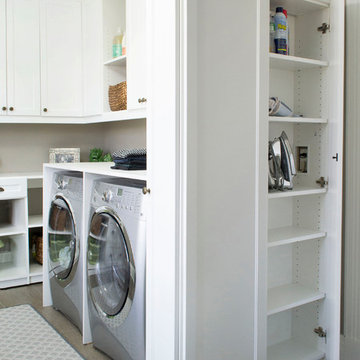
Why waste any space? This shallow cabinet utilizes otherwise wasted space.
Margaret Ferrec
Medium sized traditional l-shaped separated utility room in New York with shaker cabinets, white cabinets, grey walls and a side by side washer and dryer.
Medium sized traditional l-shaped separated utility room in New York with shaker cabinets, white cabinets, grey walls and a side by side washer and dryer.
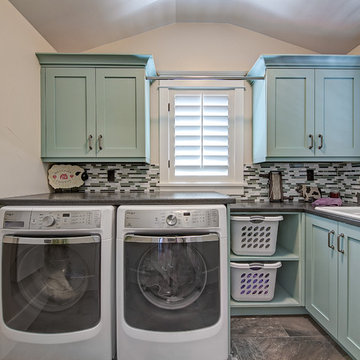
Teri Fotheringham Photography
This is an example of a traditional l-shaped separated utility room in Denver with a built-in sink, shaker cabinets, blue cabinets, a side by side washer and dryer and beige walls.
This is an example of a traditional l-shaped separated utility room in Denver with a built-in sink, shaker cabinets, blue cabinets, a side by side washer and dryer and beige walls.
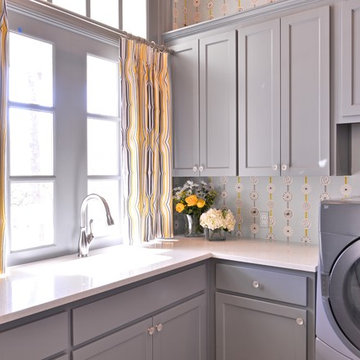
This sweet laundry room came to life with the addition of the yellow and blue modern flowered wallpaper and the painted accent cabinets. With yellow traversing draperies, the window is framed out perfectly.

Design ideas for a traditional l-shaped separated utility room in Brisbane with a submerged sink, shaker cabinets, white cabinets, engineered stone countertops, white splashback, porcelain splashback, white walls, porcelain flooring, a side by side washer and dryer, multi-coloured floors, black worktops and tongue and groove walls.

The shiplap walls ties together the tricky architectural angles in the room. 2-level countertops, above the sink and the washer/dryer units provides plenty of folding surface. The ceramic tile pattern is a fun and practical alternative to cement tile.

This home is a modern farmhouse on the outside with an open-concept floor plan and nautical/midcentury influence on the inside! From top to bottom, this home was completely customized for the family of four with five bedrooms and 3-1/2 bathrooms spread over three levels of 3,998 sq. ft. This home is functional and utilizes the space wisely without feeling cramped. Some of the details that should be highlighted in this home include the 5” quartersawn oak floors, detailed millwork including ceiling beams, abundant natural lighting, and a cohesive color palate.
Space Plans, Building Design, Interior & Exterior Finishes by Anchor Builders
Andrea Rugg Photography

Robert Brittingham|RJN Imaging
Builder: The Thomas Group
Staging: Open House LLC
Inspiration for a medium sized contemporary l-shaped separated utility room in Seattle with a submerged sink, shaker cabinets, grey cabinets, composite countertops, white walls, brick flooring, a side by side washer and dryer and red floors.
Inspiration for a medium sized contemporary l-shaped separated utility room in Seattle with a submerged sink, shaker cabinets, grey cabinets, composite countertops, white walls, brick flooring, a side by side washer and dryer and red floors.

Inspiration for a large country l-shaped utility room in Other with shaker cabinets, white cabinets, dark hardwood flooring, wood worktops, beige walls and brown floors.

Inspiro 8 Studio
This is an example of a large rural l-shaped utility room in Other with a belfast sink, shaker cabinets, grey cabinets, granite worktops, grey walls, medium hardwood flooring, a side by side washer and dryer and brown floors.
This is an example of a large rural l-shaped utility room in Other with a belfast sink, shaker cabinets, grey cabinets, granite worktops, grey walls, medium hardwood flooring, a side by side washer and dryer and brown floors.

Michael Wamsley
Inspiration for a medium sized traditional l-shaped utility room in Seattle with a submerged sink, shaker cabinets, blue cabinets, engineered stone countertops, grey walls, porcelain flooring and a stacked washer and dryer.
Inspiration for a medium sized traditional l-shaped utility room in Seattle with a submerged sink, shaker cabinets, blue cabinets, engineered stone countertops, grey walls, porcelain flooring and a stacked washer and dryer.

Inspiration for a classic l-shaped utility room in Cornwall with shaker cabinets, white cabinets, wood worktops, white walls, a stacked washer and dryer and beige worktops.

This home features a large laundry room with black cabinetry a fresh black & white accent tile for a clean look. Ample storage, practical surfaces, open shelving, and a deep utility sink make this a great workspace for laundry chores.

This elegant home is a modern medley of design with metal accents, pastel hues, bright upholstery, wood flooring, and sleek lighting.
Project completed by Wendy Langston's Everything Home interior design firm, which serves Carmel, Zionsville, Fishers, Westfield, Noblesville, and Indianapolis.
To learn more about this project, click here:
https://everythinghomedesigns.com/portfolio/mid-west-living-project/

This renovation consisted of a complete kitchen and master bathroom remodel, powder room remodel, addition of secondary bathroom, laundry relocate, office and mudroom addition, fireplace surround, stairwell upgrade, floor refinish, and additional custom features throughout.

This is an example of a large world-inspired l-shaped utility room in Santa Barbara with yellow walls, beige floors, a submerged sink, shaker cabinets, white cabinets, travertine flooring, a side by side washer and dryer and white worktops.
L-shaped Utility Room with Shaker Cabinets Ideas and Designs
4