L-shaped Utility Room with Shaker Cabinets Ideas and Designs
Refine by:
Budget
Sort by:Popular Today
21 - 40 of 2,259 photos
Item 1 of 3

Small contemporary l-shaped separated utility room in Atlanta with shaker cabinets, black cabinets, soapstone worktops, black splashback, metro tiled splashback, porcelain flooring, a side by side washer and dryer, multi-coloured floors and black worktops.

This contemporary compact laundry room packs a lot of punch and personality. With it's gold fixtures and hardware adding some glitz, the grey cabinetry, industrial floors and patterned backsplash tile brings interest to this small space. Fully loaded with hanging racks, large accommodating sink, vacuum/ironing board storage & laundry shoot, this laundry room is not only stylish but function forward.

This is an example of a classic l-shaped separated utility room in Atlanta with a submerged sink, shaker cabinets, white cabinets, engineered stone countertops, green splashback, a stacked washer and dryer and white worktops.

Inspiration for a medium sized traditional l-shaped utility room in Sacramento with a submerged sink, shaker cabinets, white cabinets, white walls, an integrated washer and dryer, multi-coloured floors and white worktops.

Chelsea door, Slab & Manor Flat drawer fronts, Designer White enamel.
Design ideas for a large country l-shaped utility room in Other with a built-in sink, shaker cabinets, white cabinets, white walls, slate flooring, a side by side washer and dryer and grey floors.
Design ideas for a large country l-shaped utility room in Other with a built-in sink, shaker cabinets, white cabinets, white walls, slate flooring, a side by side washer and dryer and grey floors.

With this fun wallpaper by Stroheim and this view, who would imagine laundry a chore in this charming laundry room? Cabinetry by Ascent Fine Cabinetry.

This is an example of a traditional l-shaped utility room in Houston with shaker cabinets, blue cabinets, beige walls, a side by side washer and dryer, grey floors and white worktops.

Design ideas for a medium sized contemporary l-shaped separated utility room in Atlanta with a submerged sink, shaker cabinets, grey cabinets, engineered stone countertops, grey walls, porcelain flooring, a side by side washer and dryer, grey floors and white worktops.

This Altadena home is the perfect example of modern farmhouse flair. The powder room flaunts an elegant mirror over a strapping vanity; the butcher block in the kitchen lends warmth and texture; the living room is replete with stunning details like the candle style chandelier, the plaid area rug, and the coral accents; and the master bathroom’s floor is a gorgeous floor tile.
Project designed by Courtney Thomas Design in La Cañada. Serving Pasadena, Glendale, Monrovia, San Marino, Sierra Madre, South Pasadena, and Altadena.
For more about Courtney Thomas Design, click here: https://www.courtneythomasdesign.com/
To learn more about this project, click here:
https://www.courtneythomasdesign.com/portfolio/new-construction-altadena-rustic-modern/

Combined butlers pantry and laundry opening to kitchen
Photo of a small contemporary l-shaped utility room in Brisbane with shaker cabinets, engineered stone countertops, grey splashback, marble splashback, medium hardwood flooring, brown floors, white worktops, a single-bowl sink, white cabinets, white walls and a stacked washer and dryer.
Photo of a small contemporary l-shaped utility room in Brisbane with shaker cabinets, engineered stone countertops, grey splashback, marble splashback, medium hardwood flooring, brown floors, white worktops, a single-bowl sink, white cabinets, white walls and a stacked washer and dryer.
Photo of a medium sized classic l-shaped utility room in Burlington with a submerged sink, shaker cabinets, white cabinets, soapstone worktops, blue walls, porcelain flooring, a side by side washer and dryer, brown floors and black worktops.
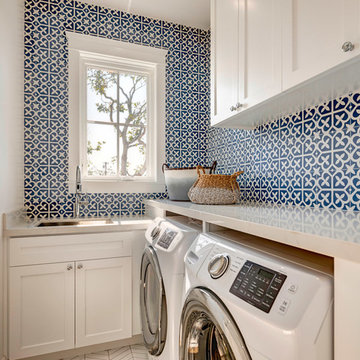
This is an example of a beach style l-shaped separated utility room in Los Angeles with a submerged sink, shaker cabinets, white cabinets, white walls, a side by side washer and dryer, white floors and white worktops.

Gunnar W
This is an example of a medium sized modern l-shaped separated utility room in Austin with a submerged sink, shaker cabinets, white cabinets, quartz worktops, grey walls, concrete flooring, a side by side washer and dryer, black floors and grey worktops.
This is an example of a medium sized modern l-shaped separated utility room in Austin with a submerged sink, shaker cabinets, white cabinets, quartz worktops, grey walls, concrete flooring, a side by side washer and dryer, black floors and grey worktops.
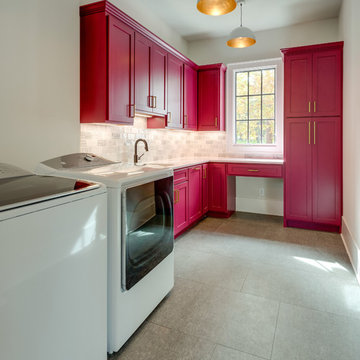
This is an example of a classic l-shaped utility room in Nashville with shaker cabinets, red cabinets, white walls, a side by side washer and dryer, grey floors and white worktops.
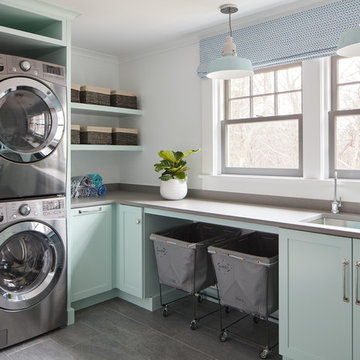
Inspiration for a nautical l-shaped separated utility room in Manchester with a submerged sink, shaker cabinets, green cabinets, white walls, grey floors and grey worktops.

Adrian Shellard Photography
Inspiration for a large country l-shaped separated utility room in Calgary with a built-in sink, shaker cabinets, black cabinets, laminate countertops, white walls, ceramic flooring, an integrated washer and dryer, grey floors and grey worktops.
Inspiration for a large country l-shaped separated utility room in Calgary with a built-in sink, shaker cabinets, black cabinets, laminate countertops, white walls, ceramic flooring, an integrated washer and dryer, grey floors and grey worktops.

Photo of a medium sized traditional l-shaped separated utility room in Atlanta with a built-in sink, shaker cabinets, black cabinets, wood worktops, white walls, ceramic flooring, a side by side washer and dryer and multi-coloured floors.
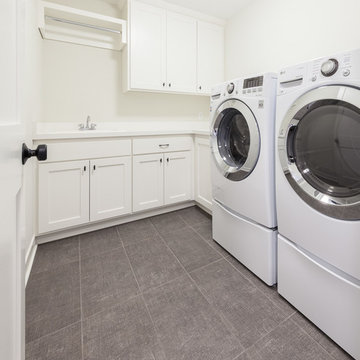
Inspiration for a medium sized traditional l-shaped separated utility room in Minneapolis with a submerged sink, shaker cabinets, white cabinets, composite countertops, white walls, porcelain flooring, a side by side washer and dryer and grey floors.

Ken Vaughan - Vaughan Creative Media
Photo of a medium sized classic l-shaped separated utility room in Dallas with a submerged sink, shaker cabinets, white cabinets, engineered stone countertops, beige walls, porcelain flooring, a side by side washer and dryer, grey floors and black worktops.
Photo of a medium sized classic l-shaped separated utility room in Dallas with a submerged sink, shaker cabinets, white cabinets, engineered stone countertops, beige walls, porcelain flooring, a side by side washer and dryer, grey floors and black worktops.
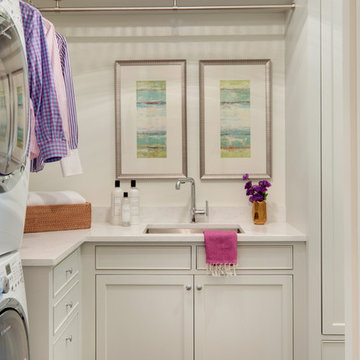
Spacecrafting Photography
Traditional l-shaped utility room in Minneapolis with a submerged sink, white cabinets, composite countertops, white walls, ceramic flooring, a stacked washer and dryer and shaker cabinets.
Traditional l-shaped utility room in Minneapolis with a submerged sink, white cabinets, composite countertops, white walls, ceramic flooring, a stacked washer and dryer and shaker cabinets.
L-shaped Utility Room with Shaker Cabinets Ideas and Designs
2