L-shaped Utility Room with White Worktops Ideas and Designs
Refine by:
Budget
Sort by:Popular Today
41 - 60 of 1,429 photos
Item 1 of 3

This is an example of a large traditional l-shaped separated utility room in Dallas with a submerged sink, recessed-panel cabinets, grey cabinets, engineered stone countertops, grey walls, ceramic flooring, a side by side washer and dryer, multi-coloured floors and white worktops.

This fun little laundry room is perfectly positioned upstairs between the home's four bedrooms. A handy drying rack can be folded away when not in use. The textured tile backsplash adds a touch of blue to the room.

Laundry Room with plenty of countertops for clean everything up.
Design ideas for a small farmhouse l-shaped separated utility room in Denver with a submerged sink, recessed-panel cabinets, white cabinets, engineered stone countertops, metro tiled splashback, beige walls, porcelain flooring, a side by side washer and dryer, grey floors and white worktops.
Design ideas for a small farmhouse l-shaped separated utility room in Denver with a submerged sink, recessed-panel cabinets, white cabinets, engineered stone countertops, metro tiled splashback, beige walls, porcelain flooring, a side by side washer and dryer, grey floors and white worktops.

Before we started this dream laundry room was a draughty lean-to with all sorts of heating and plumbing on show. Now all of that is stylishly housed but still easily accessible and surrounded by storage.
Contemporary, charcoal wood grain and knurled brass handles give these shaker doors a cool, modern edge.
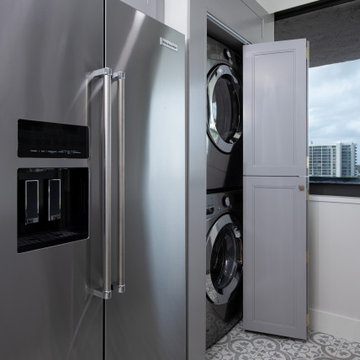
The laundry is hidden by doors that simulate the kitchen pantry.
Small l-shaped utility room in Miami with a submerged sink, shaker cabinets, grey cabinets, quartz worktops, white splashback, ceramic splashback, green floors and white worktops.
Small l-shaped utility room in Miami with a submerged sink, shaker cabinets, grey cabinets, quartz worktops, white splashback, ceramic splashback, green floors and white worktops.
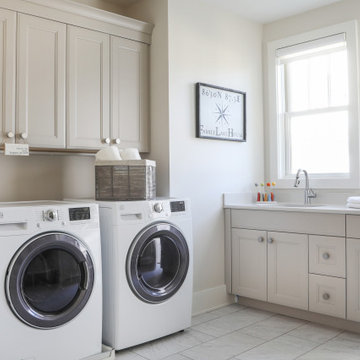
LOWELL CUSTOM HOMES, LAKE GENEVA, WI Custom Home built on beautiful Geneva Lake features New England Shingle Style architecture on the exterior with a thoroughly modern twist to the interior. Artistic and handcrafted elements are showcased throughout the detailed finishes and furnishings.
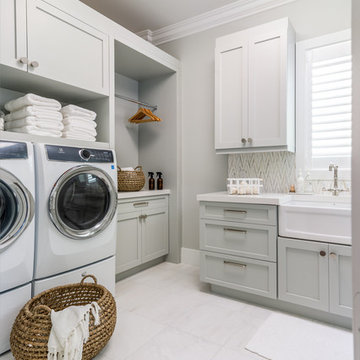
Inspiration for a traditional l-shaped separated utility room in Miami with a belfast sink, shaker cabinets, grey cabinets, grey walls, a side by side washer and dryer, grey floors and white worktops.
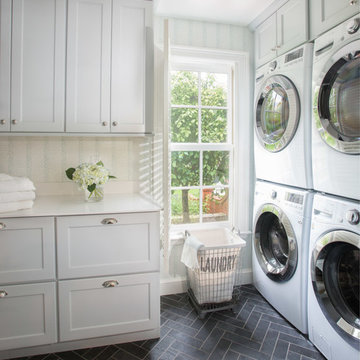
Design ideas for a classic l-shaped separated utility room in St Louis with shaker cabinets, white cabinets, multi-coloured walls, a stacked washer and dryer, grey floors and white worktops.
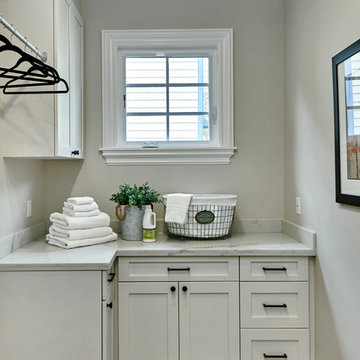
Arch Studio, Inc. Architecture + Interior Design and
Mark Pinkerton Photography
Inspiration for a small mediterranean l-shaped separated utility room in San Francisco with shaker cabinets, white cabinets, engineered stone countertops, grey walls, porcelain flooring, a side by side washer and dryer, red floors and white worktops.
Inspiration for a small mediterranean l-shaped separated utility room in San Francisco with shaker cabinets, white cabinets, engineered stone countertops, grey walls, porcelain flooring, a side by side washer and dryer, red floors and white worktops.

Inspiration for a large traditional l-shaped separated utility room in Minneapolis with a submerged sink, white cabinets, composite countertops, white walls, terracotta flooring, a side by side washer and dryer, blue floors, white worktops and feature lighting.
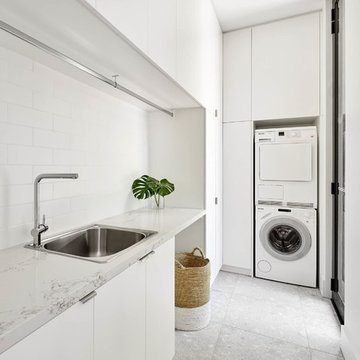
UA Creative
Design ideas for a modern l-shaped utility room in Melbourne with a built-in sink, flat-panel cabinets, white cabinets, a stacked washer and dryer, grey floors and white worktops.
Design ideas for a modern l-shaped utility room in Melbourne with a built-in sink, flat-panel cabinets, white cabinets, a stacked washer and dryer, grey floors and white worktops.
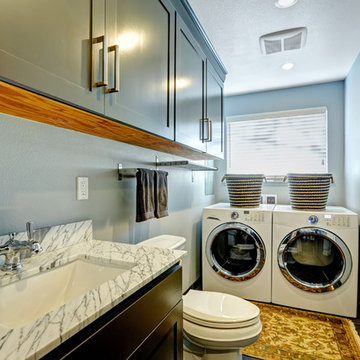
This is an example of a small contemporary l-shaped utility room in Other with a submerged sink, shaker cabinets, green cabinets, a side by side washer and dryer, brown floors, white worktops and grey walls.
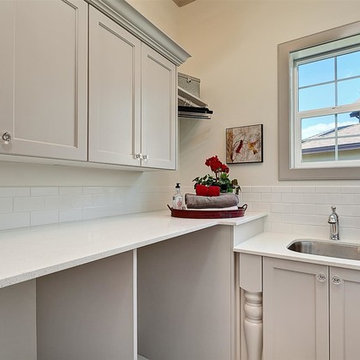
Doug Petersen Photography
Design ideas for a medium sized classic l-shaped separated utility room in Boise with a submerged sink, beige cabinets, engineered stone countertops, beige walls, a side by side washer and dryer, white worktops and recessed-panel cabinets.
Design ideas for a medium sized classic l-shaped separated utility room in Boise with a submerged sink, beige cabinets, engineered stone countertops, beige walls, a side by side washer and dryer, white worktops and recessed-panel cabinets.
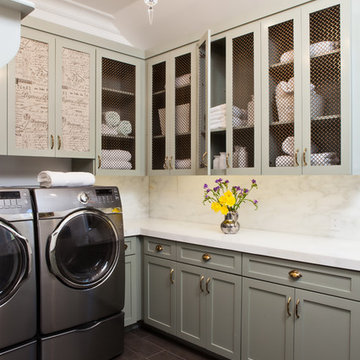
Cherie Cordellos Commercial Photography
Classic l-shaped utility room in San Francisco with shaker cabinets, green cabinets, a side by side washer and dryer, brown floors and white worktops.
Classic l-shaped utility room in San Francisco with shaker cabinets, green cabinets, a side by side washer and dryer, brown floors and white worktops.
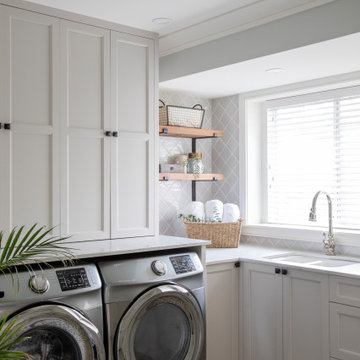
This is an example of a country l-shaped separated utility room in Vancouver with shaker cabinets, white cabinets, white worktops, a double-bowl sink, a side by side washer and dryer and multi-coloured floors.
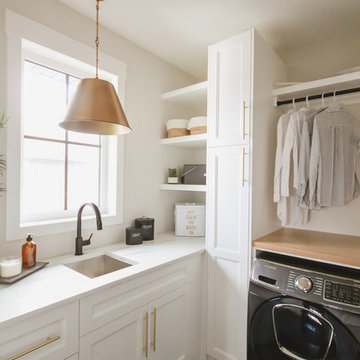
Photo of a classic l-shaped utility room in Other with a submerged sink, recessed-panel cabinets, white cabinets, white walls, a side by side washer and dryer, black floors and white worktops.
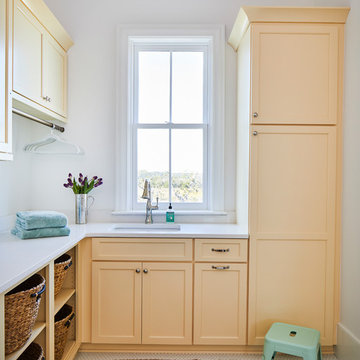
Photo of a beach style l-shaped separated utility room in Charleston with a submerged sink, engineered stone countertops, white walls, white floors, white worktops, shaker cabinets and orange cabinets.
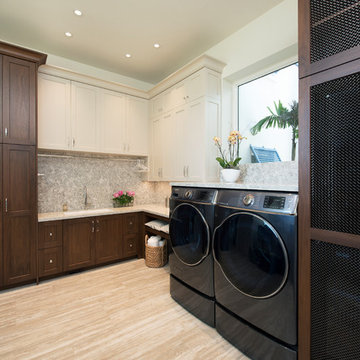
Design ideas for a traditional l-shaped utility room in Miami with shaker cabinets, dark wood cabinets, white worktops, a submerged sink, white walls, a side by side washer and dryer and beige floors.

The laundry area features a fun ceramic tile design with open shelving and storage above the machine space. Around the corner, you'll find a mudroom that carries the cabinet finishes into a built-in coat hanging and shoe storage space.
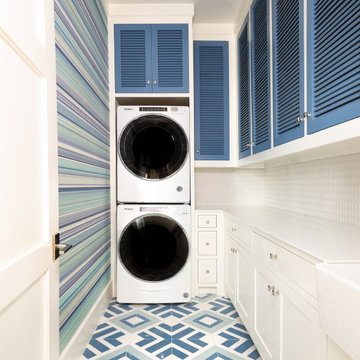
Design ideas for a traditional l-shaped utility room in Dallas with a belfast sink, louvered cabinets, blue cabinets, multi-coloured walls, a stacked washer and dryer, multi-coloured floors, white worktops and wallpapered walls.
L-shaped Utility Room with White Worktops Ideas and Designs
3