L-shaped Utility Room with White Worktops Ideas and Designs
Refine by:
Budget
Sort by:Popular Today
61 - 80 of 1,429 photos
Item 1 of 3
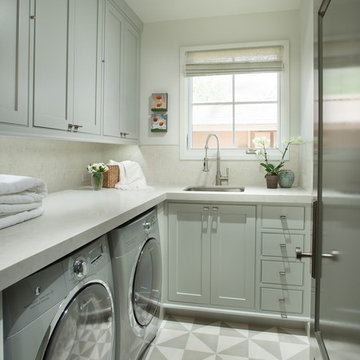
Inspiration for a traditional l-shaped separated utility room in Phoenix with a single-bowl sink, shaker cabinets, grey cabinets, white walls, a side by side washer and dryer, multi-coloured floors and white worktops.
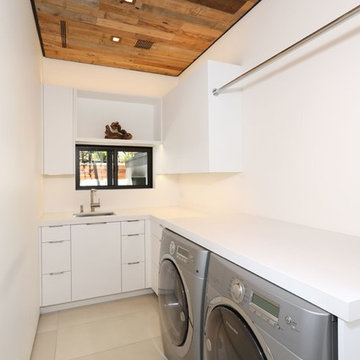
Inspiration for a medium sized contemporary l-shaped separated utility room in Orange County with a submerged sink, flat-panel cabinets, white cabinets, engineered stone countertops, white walls, concrete flooring, a side by side washer and dryer, beige floors and white worktops.
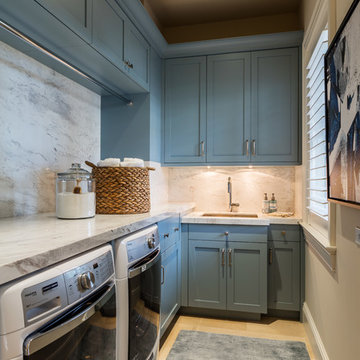
Design ideas for a classic l-shaped separated utility room in Miami with a submerged sink, shaker cabinets, blue cabinets, beige walls, light hardwood flooring, a side by side washer and dryer and white worktops.

Photo of a traditional l-shaped separated utility room in Boston with shaker cabinets, green cabinets, multi-coloured walls, a side by side washer and dryer, green floors, white worktops and wallpapered walls.
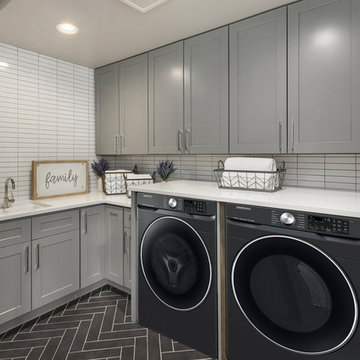
Photo of a farmhouse l-shaped utility room in Seattle with a submerged sink, shaker cabinets, grey cabinets, a side by side washer and dryer, grey floors and white worktops.

Making the best use of existing spaces was the challenge in this project. The laundry has been placed in what once was a porte cochere, an open area with arched openings that provided an undercover place for the carriage to drop the owners at a side door, on its way through to the stables.
Interior design by Studio Gorman
Photograph by Prue Ruscoe
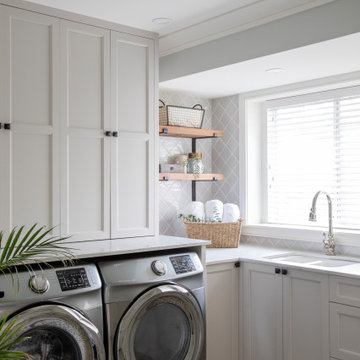
This is an example of a country l-shaped separated utility room in Vancouver with shaker cabinets, white cabinets, white worktops, a double-bowl sink, a side by side washer and dryer and multi-coloured floors.
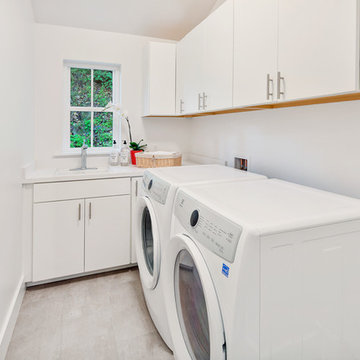
New Oakland Hills Home
©2018 Steven Corley Randel
Photo of a medium sized rural l-shaped separated utility room in Other with a submerged sink, flat-panel cabinets, white cabinets, engineered stone countertops, white walls, porcelain flooring, a side by side washer and dryer, beige floors and white worktops.
Photo of a medium sized rural l-shaped separated utility room in Other with a submerged sink, flat-panel cabinets, white cabinets, engineered stone countertops, white walls, porcelain flooring, a side by side washer and dryer, beige floors and white worktops.
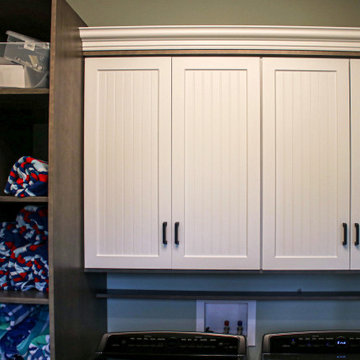
This laundry room / powder room combo has Medallion Dana Pointe flat panel vanity in Maplewood finished in Dockside stain. The countertop is Calacutta Ultra Quartz with a Kohler undermount rectangle sink. A Toto comfort height elongated toilet in Cotton finish. Moen Genta collection in Black includes towel ring, toilet paper holder and lavatory lever. On the floor is Daltile 4x8” Brickwork porcelain tile.
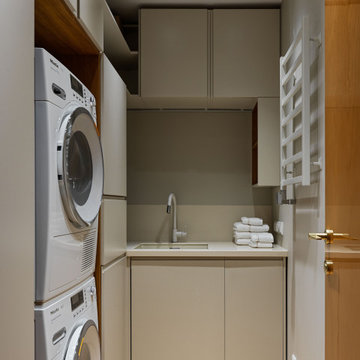
Contemporary l-shaped separated utility room in Moscow with a submerged sink, flat-panel cabinets, beige cabinets, a stacked washer and dryer, brown floors and white worktops.
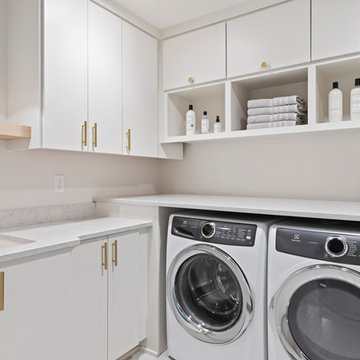
Design ideas for a traditional l-shaped laundry cupboard in Minneapolis with a submerged sink, flat-panel cabinets, white cabinets, white walls, a side by side washer and dryer and white worktops.
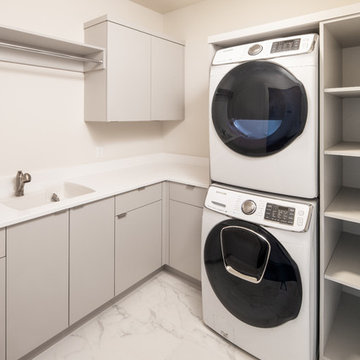
Inspiration for a medium sized modern l-shaped separated utility room in Omaha with a submerged sink, flat-panel cabinets, grey cabinets, composite countertops, white walls, marble flooring, a stacked washer and dryer, white floors and white worktops.
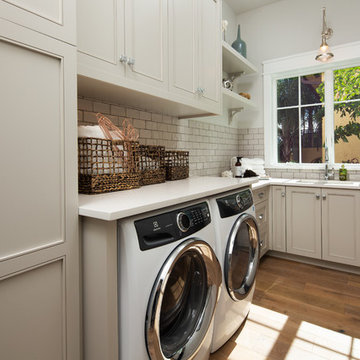
Inspiration for a beach style l-shaped separated utility room in Miami with a submerged sink, recessed-panel cabinets, beige cabinets, grey walls, light hardwood flooring, a side by side washer and dryer and white worktops.
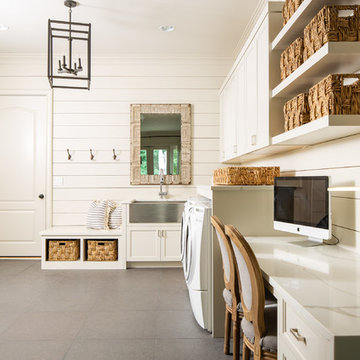
Laundry room renovated by New River Home Builders. Photo credit: David Cannon Photography (www.davidcannonphotography.com)
Design ideas for an expansive country l-shaped utility room in Atlanta with a belfast sink, recessed-panel cabinets, white cabinets, quartz worktops, white walls, a side by side washer and dryer, grey floors and white worktops.
Design ideas for an expansive country l-shaped utility room in Atlanta with a belfast sink, recessed-panel cabinets, white cabinets, quartz worktops, white walls, a side by side washer and dryer, grey floors and white worktops.
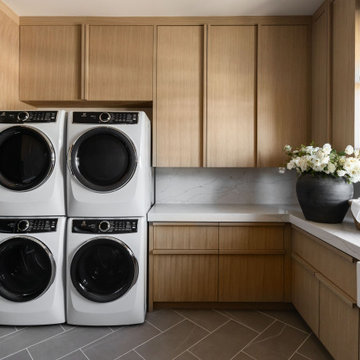
Contemporary l-shaped utility room in Phoenix with a belfast sink, flat-panel cabinets, light wood cabinets, a stacked washer and dryer, grey floors and white worktops.

Brand new 2-Story 3,100 square foot Custom Home completed in 2022. Designed by Arch Studio, Inc. and built by Brooke Shaw Builders.
Inspiration for a small farmhouse l-shaped separated utility room in San Francisco with a submerged sink, shaker cabinets, white cabinets, engineered stone countertops, white splashback, ceramic splashback, white walls, medium hardwood flooring, a side by side washer and dryer, grey floors, white worktops and tongue and groove walls.
Inspiration for a small farmhouse l-shaped separated utility room in San Francisco with a submerged sink, shaker cabinets, white cabinets, engineered stone countertops, white splashback, ceramic splashback, white walls, medium hardwood flooring, a side by side washer and dryer, grey floors, white worktops and tongue and groove walls.

Custom Pantry Kitchen
Medium sized contemporary l-shaped utility room in Miami with a submerged sink, flat-panel cabinets, grey cabinets, engineered stone countertops, white splashback, engineered quartz splashback, ceramic flooring, white floors and white worktops.
Medium sized contemporary l-shaped utility room in Miami with a submerged sink, flat-panel cabinets, grey cabinets, engineered stone countertops, white splashback, engineered quartz splashback, ceramic flooring, white floors and white worktops.

Inspiration for a medium sized traditional l-shaped utility room in Sacramento with a submerged sink, shaker cabinets, white cabinets, white walls, an integrated washer and dryer, multi-coloured floors and white worktops.
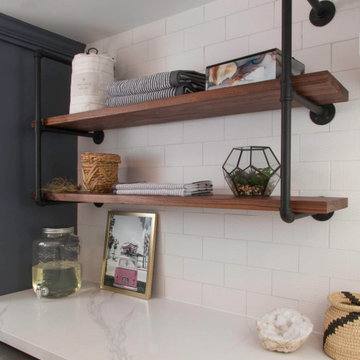
Medium sized beach style l-shaped separated utility room in Denver with a belfast sink, recessed-panel cabinets, blue cabinets, engineered stone countertops, white walls, porcelain flooring, a side by side washer and dryer, grey floors and white worktops.

Laundry renovation, makeover in the St. Ives Country Club development in Duluth, Ga. Added wallpaper and painted cabinetry and trim a matching blue in the Thibaut Wallpaper. Extended the look into the mudroom area of the garage entrance to the home. Photos taken by Tara Carter Photography.
L-shaped Utility Room with White Worktops Ideas and Designs
4