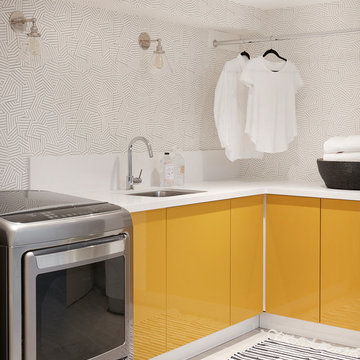L-shaped Utility Room with Yellow Cabinets Ideas and Designs
Refine by:
Budget
Sort by:Popular Today
1 - 20 of 33 photos
Item 1 of 3
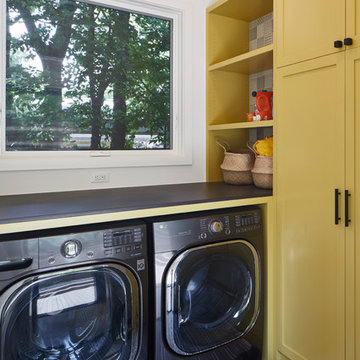
Photographer: Andrea Calo
Photo of a medium sized classic l-shaped separated utility room in Austin with shaker cabinets, yellow cabinets, white walls, a side by side washer and dryer and grey worktops.
Photo of a medium sized classic l-shaped separated utility room in Austin with shaker cabinets, yellow cabinets, white walls, a side by side washer and dryer and grey worktops.

Utility connecting to the kitchen with plum walls and ceiling, wooden worktop, belfast sink and copper accents. Mustard yellow gingham curtains hide the utilities.
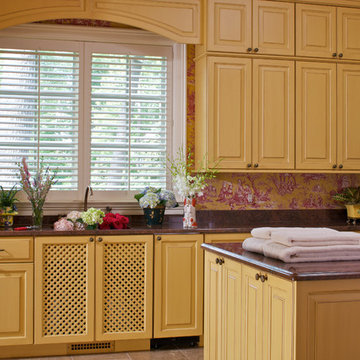
Design ideas for a traditional l-shaped utility room in Other with raised-panel cabinets, yellow cabinets and multi-coloured walls.
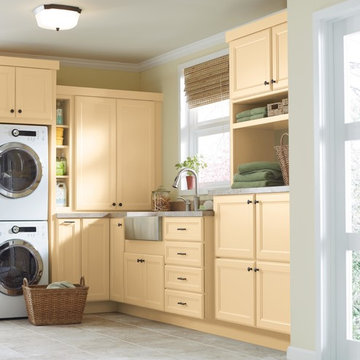
An efficient laundry room should run like a well-oiled machine. Having a designated place for everything means that routine chores become a breeze.
Martha Stewart Living Turkey Hill PureStyle cabinetry in Fortune Cookie.
Martha Stewart Living hardware in Bronze
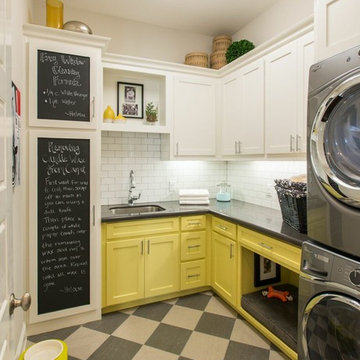
Inspiration for a classic l-shaped utility room in Dallas with a submerged sink, shaker cabinets, yellow cabinets, white walls, a stacked washer and dryer and grey worktops.
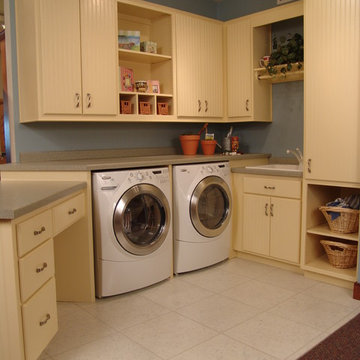
custom yellow paint, grooved MDF doors, laminate countertops
Design ideas for a medium sized rural l-shaped utility room in Other with a built-in sink, flat-panel cabinets, yellow cabinets, laminate countertops and a side by side washer and dryer.
Design ideas for a medium sized rural l-shaped utility room in Other with a built-in sink, flat-panel cabinets, yellow cabinets, laminate countertops and a side by side washer and dryer.

Inspiration for a mediterranean l-shaped separated utility room in Minneapolis with a built-in sink, shaker cabinets, yellow cabinets, multi-coloured walls, multi-coloured floors and black worktops.

Practicality and budget were the focus in this design for a Utility Room that does double duty. A bright colour was chosen for the paint and a very cheerfully frilled skirt adds on. A deep sink can deal with flowers, the washing or the debris from a muddy day out of doors. It's important to consider the function(s) of a room. We like a combo when possible.
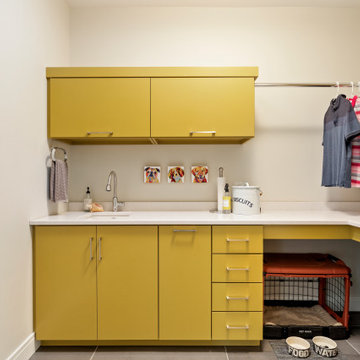
Design ideas for a medium sized contemporary l-shaped separated utility room in Other with a submerged sink, flat-panel cabinets, yellow cabinets, white walls, a stacked washer and dryer, grey floors, white worktops, engineered stone countertops and porcelain flooring.
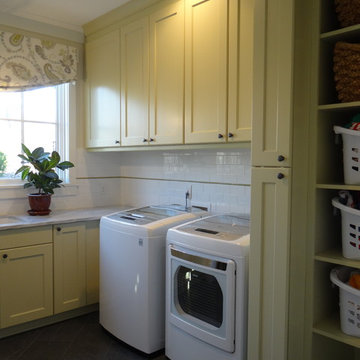
This is an example of a medium sized farmhouse l-shaped separated utility room in Charlotte with a submerged sink, shaker cabinets, a side by side washer and dryer and yellow cabinets.

ATIID collaborated with these homeowners to curate new furnishings throughout the home while their down-to-the studs, raise-the-roof renovation, designed by Chambers Design, was underway. Pattern and color were everything to the owners, and classic “Americana” colors with a modern twist appear in the formal dining room, great room with gorgeous new screen porch, and the primary bedroom. Custom bedding that marries not-so-traditional checks and florals invites guests into each sumptuously layered bed. Vintage and contemporary area rugs in wool and jute provide color and warmth, grounding each space. Bold wallpapers were introduced in the powder and guest bathrooms, and custom draperies layered with natural fiber roman shades ala Cindy’s Window Fashions inspire the palettes and draw the eye out to the natural beauty beyond. Luxury abounds in each bathroom with gleaming chrome fixtures and classic finishes. A magnetic shade of blue paint envelops the gourmet kitchen and a buttery yellow creates a happy basement laundry room. No detail was overlooked in this stately home - down to the mudroom’s delightful dutch door and hard-wearing brick floor.
Photography by Meagan Larsen Photography
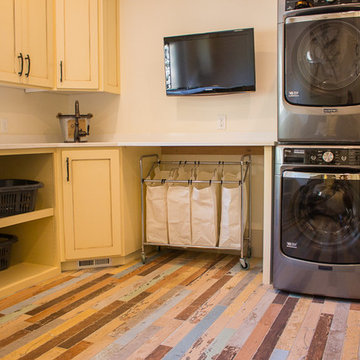
Large traditional l-shaped separated utility room in Salt Lake City with a submerged sink, raised-panel cabinets, yellow cabinets, engineered stone countertops, beige walls, a stacked washer and dryer and painted wood flooring.
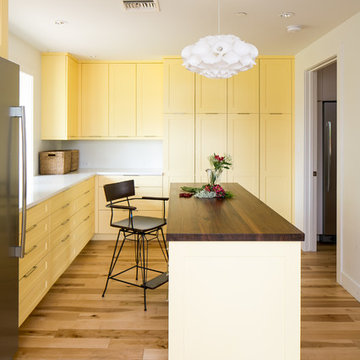
Photography: Ryan Garvin
Inspiration for a midcentury l-shaped utility room in Phoenix with yellow cabinets, quartz worktops, white walls, light hardwood flooring, a concealed washer and dryer, shaker cabinets, brown floors, white worktops and feature lighting.
Inspiration for a midcentury l-shaped utility room in Phoenix with yellow cabinets, quartz worktops, white walls, light hardwood flooring, a concealed washer and dryer, shaker cabinets, brown floors, white worktops and feature lighting.
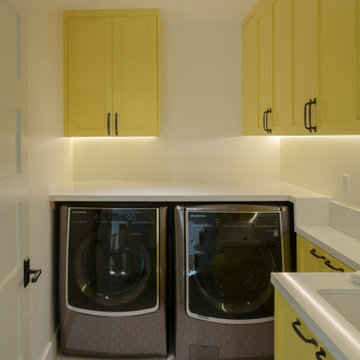
Inspiration for a medium sized classic l-shaped separated utility room in Los Angeles with a submerged sink, shaker cabinets, yellow cabinets, engineered stone countertops, a side by side washer and dryer and white worktops.
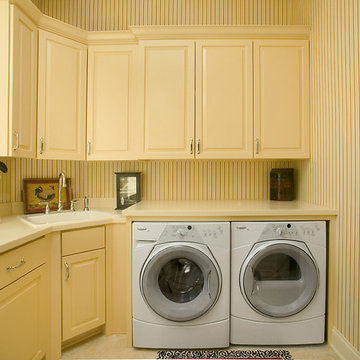
Cedar-shake siding, shutters and a number of back patios complement this home’s classically symmetrical design. A large foyer leads into a spacious central living room that divides the plan into public and private spaces, including a larger master suite and walk-in closet to the left and a dining area and kitchen with a charming built-in booth to the right. The upper level includes two large bedrooms, a bunk room, a study/loft area and comfortable guest quarters.
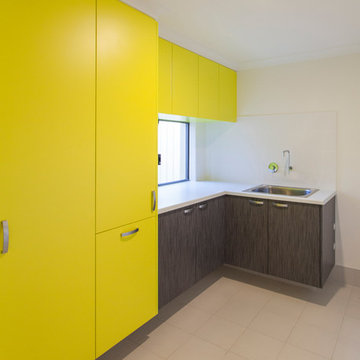
Design ideas for a contemporary l-shaped separated utility room in Perth with a built-in sink, flat-panel cabinets, yellow cabinets, laminate countertops, beige walls, a concealed washer and dryer and beige floors.
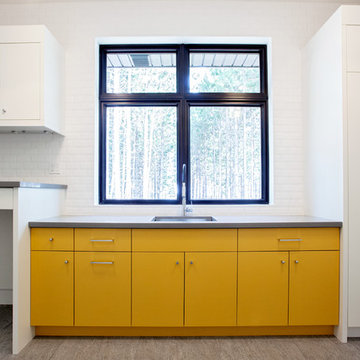
Nat Caron Photography
Design ideas for a large modern l-shaped separated utility room in Toronto with a submerged sink, flat-panel cabinets, yellow cabinets, engineered stone countertops, white walls, porcelain flooring and a side by side washer and dryer.
Design ideas for a large modern l-shaped separated utility room in Toronto with a submerged sink, flat-panel cabinets, yellow cabinets, engineered stone countertops, white walls, porcelain flooring and a side by side washer and dryer.
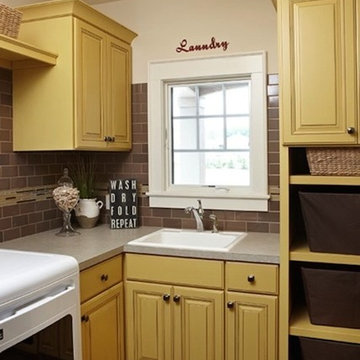
Inspiration for a large classic l-shaped utility room in Grand Rapids with raised-panel cabinets, yellow cabinets, beige walls, ceramic flooring and a side by side washer and dryer.
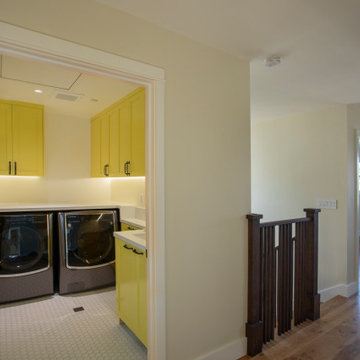
Design ideas for a medium sized traditional l-shaped separated utility room in Los Angeles with a submerged sink, shaker cabinets, yellow cabinets, engineered stone countertops, a side by side washer and dryer and white worktops.
L-shaped Utility Room with Yellow Cabinets Ideas and Designs
1
