L-shaped Wet Bar Ideas and Designs
Refine by:
Budget
Sort by:Popular Today
141 - 160 of 1,545 photos
Item 1 of 3
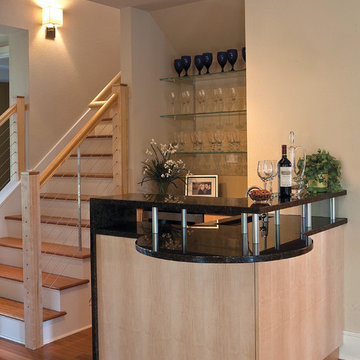
The Sater Design Collection's luxury, craftsman home plan "Myrtlewood" (Plan #6522). http://saterdesign.com/product/myrtlewood/
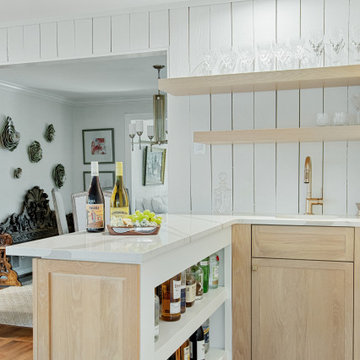
This is an example of a medium sized traditional l-shaped wet bar in Dallas with a submerged sink, shaker cabinets, light wood cabinets, engineered stone countertops, white splashback, tonge and groove splashback, medium hardwood flooring, brown floors and white worktops.
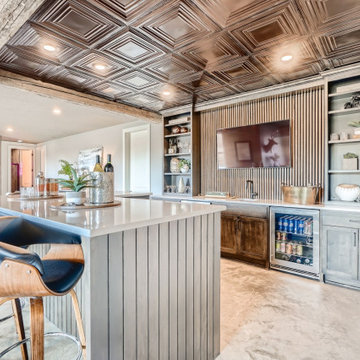
L shaped island for lots of seating.
Design ideas for a large bohemian l-shaped wet bar in Minneapolis with a submerged sink, shaker cabinets, dark wood cabinets, engineered stone countertops, brown splashback, concrete flooring, grey floors and grey worktops.
Design ideas for a large bohemian l-shaped wet bar in Minneapolis with a submerged sink, shaker cabinets, dark wood cabinets, engineered stone countertops, brown splashback, concrete flooring, grey floors and grey worktops.

This is an example of a coastal l-shaped wet bar in Other with a submerged sink, brown cabinets, concrete worktops, white splashback, wood splashback, medium hardwood flooring, brown floors and grey worktops.
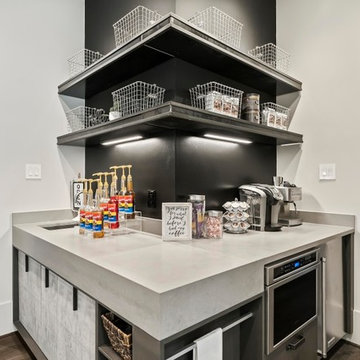
Coffee bar with industrial style in Snaidero italian cabinetry utilizing LOFT collection by Michele Marcon. Melamine cabinets in Pewter and Sink Utility Block
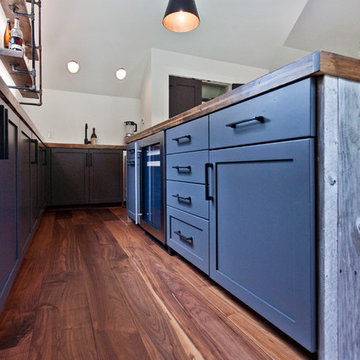
Designed by Victoria Highfill, Photography by Melissa M Mills
Medium sized bohemian l-shaped wet bar in Nashville with a submerged sink, shaker cabinets, grey cabinets, wood worktops, medium hardwood flooring, brown floors and brown worktops.
Medium sized bohemian l-shaped wet bar in Nashville with a submerged sink, shaker cabinets, grey cabinets, wood worktops, medium hardwood flooring, brown floors and brown worktops.
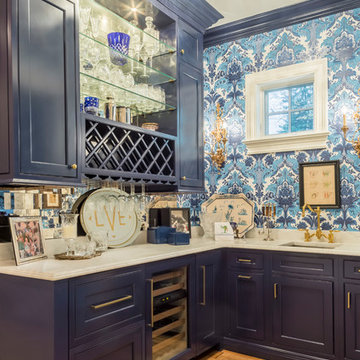
Rolfe Hokanson
Photo of a medium sized bohemian l-shaped wet bar in Chicago with a submerged sink, beaded cabinets, blue cabinets, marble worktops, mirror splashback and medium hardwood flooring.
Photo of a medium sized bohemian l-shaped wet bar in Chicago with a submerged sink, beaded cabinets, blue cabinets, marble worktops, mirror splashback and medium hardwood flooring.

Vintage industrial style bar integrated into contemporary walnut cabinets. Photographer: Tim Street-Porter
Inspiration for a small urban l-shaped wet bar in Orange County with a submerged sink, flat-panel cabinets, medium wood cabinets, quartz worktops, grey splashback, stone slab splashback, concrete flooring and grey floors.
Inspiration for a small urban l-shaped wet bar in Orange County with a submerged sink, flat-panel cabinets, medium wood cabinets, quartz worktops, grey splashback, stone slab splashback, concrete flooring and grey floors.
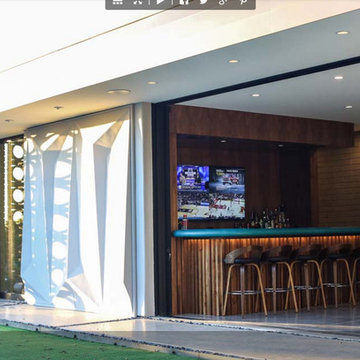
A passion project for The Fernandes family, “The Haverly” is the culmination of a multi-year dream for the clients, who had envisioned a complimentary pool house to go with their authentic mid-century modern home since purchasing it years ago. They took their time, scouring construction sites for the unique Haver Block, a pre-cast signature brick, long since out of production, that was a staple of famed local architect, Ralph Haver. They also obtained and held onto period-appropriate decorative panels from the Biltmore during one of its many remodels.
The structure itself takes outdoor/indoor living to another level, with 30 linear feet of the exterior being retractable floor-to-ceiling glass panels, meeting on a corner. This presented a fun design challenge for Zach Burns of MODE Architecture, who had to figure out how to cantilever the majority of the exterior roof with a minimum of visible support. The glass is offset by exposed CMU, with a specific linear grout pattern, and a metal roof fascia with complementary linear detail.
The focal point of course is the custom-made walnut bar, complete with period-specific “boomerang” laminate tops and padded leather bar rail. Behind the bar is a commercial-grade bar set up, highlighted by an 80” TV with the capability to split into 4 smaller pictures (period specific to the 21st century!) The bathroom tile matches the pool coping tile, the cozy semi-private office is enhanced by a gorgeous piece of 1950s furniture, and the one-of-a-kind neon sign was a gift from Regency to close friends.
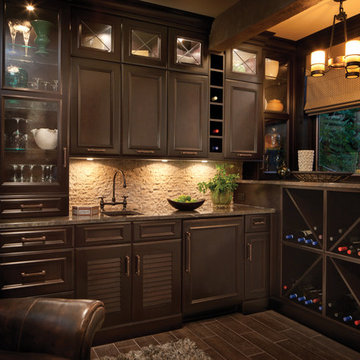
This home with frameless / full-access cabinets combines the best of traditional styling with clean, modern design to create a look that will be fresh tomorrow as it is today. This home features Dura Supreme’s Bria Cabinetry throughout including the home office, laundry room, wet bar, dining room and multiple bathrooms.
Request a FREE Dura Supreme Brochure Packet:
http://www.durasupreme.com/request-brochure
Find a Dura Supreme Showroom near you today:
http://www.durasupreme.com/dealer-locator

Hidden bar in living room joins the living space to the dining. Blue paint compliments the grasscloth wallpaper in the dining room.
* I am the stager on this project, not the interior designer*

Butlers Pantry with glass matte tile, quartz tops, and custom white cabinets with custom glass. Decorative hardware. This butlers pantry was a complete remodel and brought up to a new fresh and fun space.
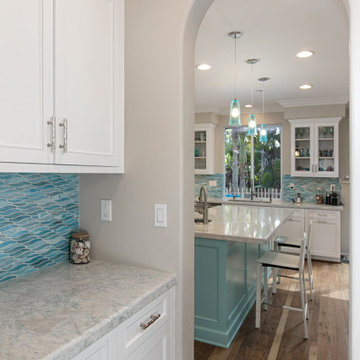
Butlers Pantry with glass matte tile, quartz tops, and custom white cabinets with custom glass. Decorative hardware. This butlers pantry was a complete remodel and brought up to a new fresh and fun space.
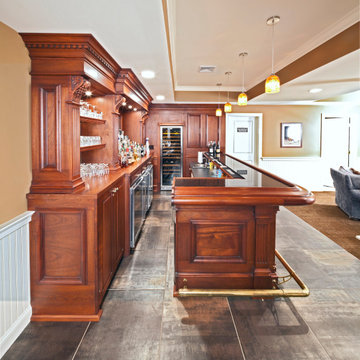
Design ideas for a medium sized traditional l-shaped wet bar in New York with a submerged sink, raised-panel cabinets, medium wood cabinets, granite worktops, multi-coloured splashback, mirror splashback, ceramic flooring and grey worktops.

Builder: Homes By Tradition LLC
Photo of a medium sized classic l-shaped wet bar in Minneapolis with a submerged sink, raised-panel cabinets, medium wood cabinets, granite worktops, brown splashback, stone tiled splashback, light hardwood flooring, brown floors and black worktops.
Photo of a medium sized classic l-shaped wet bar in Minneapolis with a submerged sink, raised-panel cabinets, medium wood cabinets, granite worktops, brown splashback, stone tiled splashback, light hardwood flooring, brown floors and black worktops.
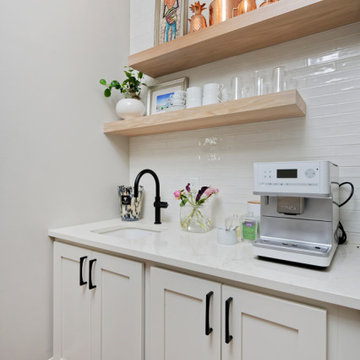
Our clients for this project asked our Miami studio to give their house a complete facelift and renovation while they were in transit from North Carolina.
The beautiful family with young children wanted to change the kitchen, master bedroom, kids suites, and living room. We loved that our clients were not afraid of colors and patterns and were always open to pushing the envelope when we incorporated certain palettes and fabrics throughout the house.
We also accommodated some of the existing furniture from our clients' old home in NC. Our team coordinated all the logistics for them to move into their new home, including picking up their vehicles, managing the moving company, and having their home ready for when they walked in.
---
Project designed by Miami interior designer Margarita Bravo. She serves Miami as well as surrounding areas such as Coconut Grove, Key Biscayne, Miami Beach, North Miami Beach, and Hallandale Beach.
For more about MARGARITA BRAVO, click here: https://www.margaritabravo.com/
To learn more about this project, click here:
https://www.margaritabravo.com/portfolio/interiors-bold-colorful-denver-home/
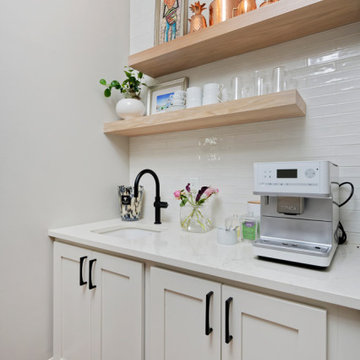
Our Denver studio renovated this home for clients who love to play with bold colors, prints, and patterns. We used a black-and-white island with white cabinetry, a sleek black hood, and gold metal pendants to create a modern, elegant vibe in the kitchen. The living area provides loads of comfort with a massive neutral-hued sectional and single sofas, while an accent fireplace and TV unit complete the look. The dining room flaunts a striking green accent wall, printed window treatments, and a black modern-traditional chandelier.
The bedroom and bathrooms are a luxurious indulgence with natural, neutral hues and practical yet elegant furniture. The powder room makes a bold design statement with a bright orange hue and printed wallpaper.
---
Project designed by Denver, Colorado interior designer Margarita Bravo. She serves Denver as well as surrounding areas such as Cherry Hills Village, Englewood, Greenwood Village, and Bow Mar.
For more about MARGARITA BRAVO, click here: https://www.margaritabravo.com/
To learn more about this project, click here:
https://www.margaritabravo.com/portfolio/interiors-bold-colorful-denver-home/
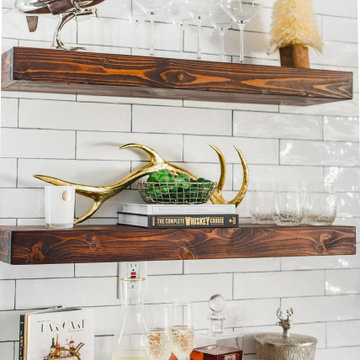
Photo Credit: Tiffany Ringwald Photography
This is an example of a medium sized modern l-shaped wet bar in Charlotte with a submerged sink, shaker cabinets, grey cabinets, engineered stone countertops, white splashback, ceramic splashback, porcelain flooring, grey floors and white worktops.
This is an example of a medium sized modern l-shaped wet bar in Charlotte with a submerged sink, shaker cabinets, grey cabinets, engineered stone countertops, white splashback, ceramic splashback, porcelain flooring, grey floors and white worktops.
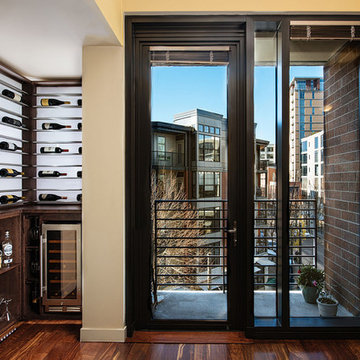
Our latest custom wine room project is proof that you don’t need a country estate (or even a full-size room) to store your wine in style. Our clients in this small, but swanky condo in Portland’s Pearl District had just a tiny corner of space to work with. Tucked in between the fireplace and floor-to-ceiling terrace doors, we transformed this formerly awkward and unused storage space into a showstopper of a home wine and cocktail bar.
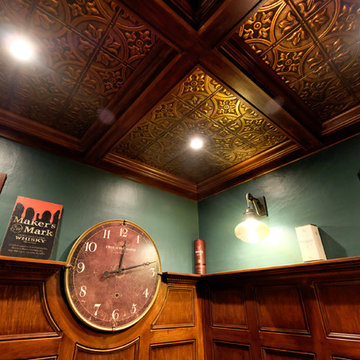
Alan Petersime
Medium sized traditional l-shaped wet bar in Indianapolis with open cabinets, dark wood cabinets, wood worktops, light hardwood flooring and brown floors.
Medium sized traditional l-shaped wet bar in Indianapolis with open cabinets, dark wood cabinets, wood worktops, light hardwood flooring and brown floors.
L-shaped Wet Bar Ideas and Designs
8