Large and Expansive Basement Ideas and Designs
Refine by:
Budget
Sort by:Popular Today
101 - 120 of 19,713 photos
Item 1 of 3
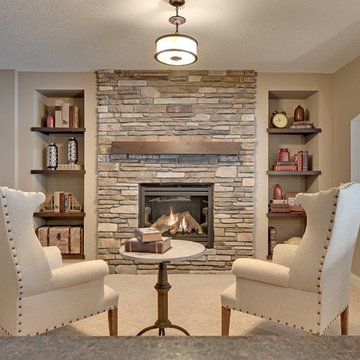
Intimate sitting area with stone fireplace and built-in book shelves.
Photography by Spacecrafting.
This is an example of a large classic basement in Minneapolis with beige walls, carpet, a standard fireplace and a stone fireplace surround.
This is an example of a large classic basement in Minneapolis with beige walls, carpet, a standard fireplace and a stone fireplace surround.

Nantucket Architectural Photography
This is an example of a large nautical look-out basement in Boston with white walls, carpet, no fireplace and white floors.
This is an example of a large nautical look-out basement in Boston with white walls, carpet, no fireplace and white floors.

The wood-clad lower level recreational space provides a casual chic departure from the upper levels, complete with built-in bunk beds, a banquette and requisite bar.
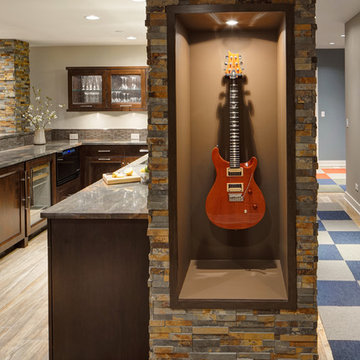
Being that the homeowners are music enthusiasts, a display case was designed next to the bar to showcase one of the homeowner’s guitars. The wood frame around the niche along with the ledger stone create cohesion between this custom work of art and the rest of the basement.

This is an example of a large modern fully buried basement in Philadelphia with a home bar, white walls, dark hardwood flooring, no fireplace, brown floors, a coffered ceiling, wainscoting and a feature wall.
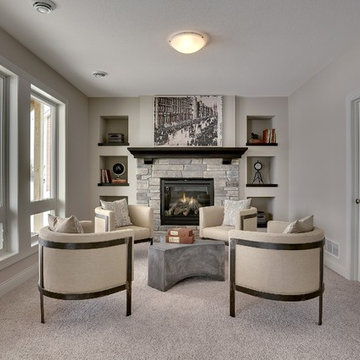
Basement sitting area with stone fireplace and built in bookshelves.
Photography by Spacecrafting.
Photo of a large classic walk-out basement in Minneapolis with white walls, carpet, a standard fireplace and a stone fireplace surround.
Photo of a large classic walk-out basement in Minneapolis with white walls, carpet, a standard fireplace and a stone fireplace surround.
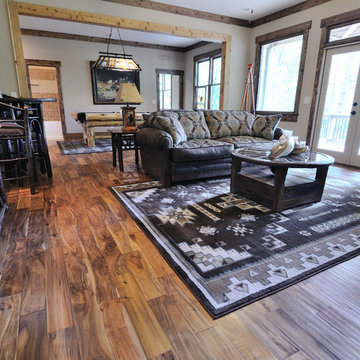
Basement
5" Handscraped Acacia engineered wood
Inspiration for a large rustic walk-out basement in Atlanta with beige walls, medium hardwood flooring and no fireplace.
Inspiration for a large rustic walk-out basement in Atlanta with beige walls, medium hardwood flooring and no fireplace.
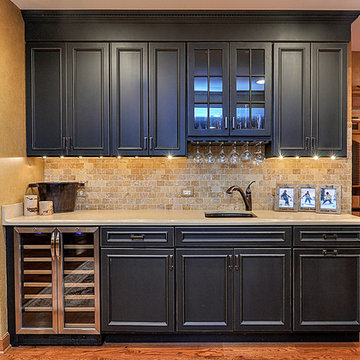
by Rachael Ormond
Inspiration for a large rustic fully buried basement in Nashville with beige walls, medium hardwood flooring and orange floors.
Inspiration for a large rustic fully buried basement in Nashville with beige walls, medium hardwood flooring and orange floors.
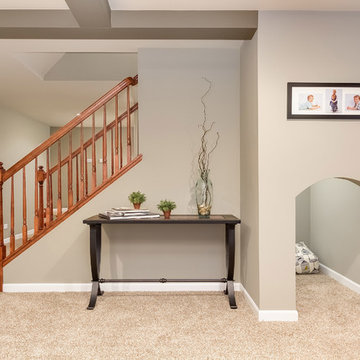
©Finished Basement Company
Arched opening under stairs into kid's private play area
Large classic look-out basement in Chicago with grey walls, carpet, a standard fireplace, a stone fireplace surround and beige floors.
Large classic look-out basement in Chicago with grey walls, carpet, a standard fireplace, a stone fireplace surround and beige floors.

Large open floor plan in basement with full built-in bar, fireplace, game room and seating for all sorts of activities. Cabinetry at the bar provided by Brookhaven Cabinetry manufactured by Wood-Mode Cabinetry. Cabinetry is constructed from maple wood and finished in an opaque finish. Glass front cabinetry includes reeded glass for privacy. Bar is over 14 feet long and wrapped in wainscot panels. Although not shown, the interior of the bar includes several undercounter appliances: refrigerator, dishwasher drawer, microwave drawer and refrigerator drawers; all, except the microwave, have decorative wood panels.
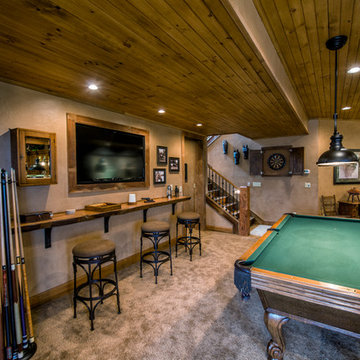
Design ideas for a large rustic fully buried basement in Other with beige walls, carpet and no fireplace.

Large contemporary fully buried basement in New York with beige walls, dark hardwood flooring, no fireplace, orange floors and a dado rail.
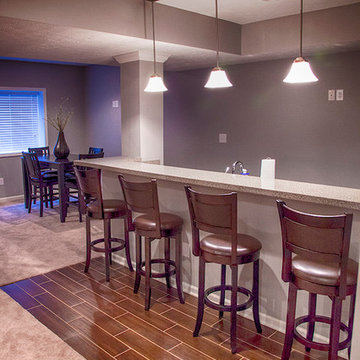
Trevor Ruszowski www.tr22photography.com
This is a basement project for a homeowner that wished to enjoy 1250 more square feet of finished living space that included a living area, guest bedroom, full bath, wet bar area. We started with all concrete walls and floors. What a transformation the finishing touches can make!!
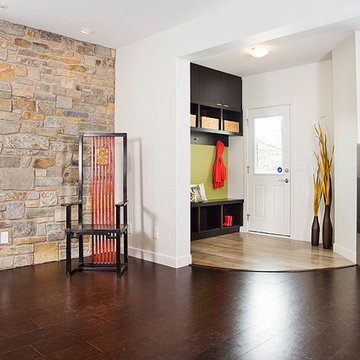
Large contemporary walk-out basement in Calgary with white walls, a ribbon fireplace and dark hardwood flooring.

Photo of an expansive contemporary walk-out basement in Chicago with beige walls, carpet, beige floors and a home cinema.

Large rustic fully buried basement in Other with red walls, concrete flooring, no fireplace and brown floors.

A custom designed pool table is flanked by open back sofas, allowing guests to easy access to conversation on all sides of this open plan lower level.
Heidi Zeiger
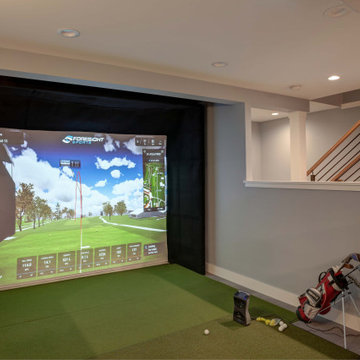
The basement level of this luxury home has been outfitted as a giant rec room. It was dug out to allow for the height of the golf simulator.
Interior design by Champigny Home Design. Lighting by Connecticut Lighting Center.
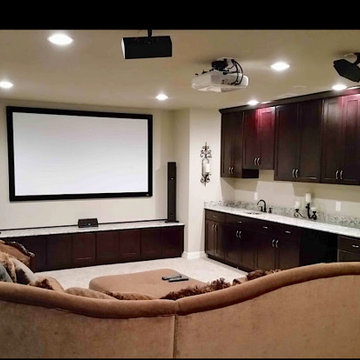
Inspiration for a large retro look-out basement in Other with a home cinema, beige walls, carpet, beige floors and a drop ceiling.

The expansive basement entertainment area features a tv room, a kitchenette and a custom bar for entertaining. The custom entertainment center and bar areas feature bright blue cabinets with white oak accents. Lucite and gold cabinet hardware adds a modern touch. The sitting area features a comfortable sectional sofa and geometric accent pillows that mimic the design of the kitchenette backsplash tile. The kitchenette features a beverage fridge, a sink, a dishwasher and an undercounter microwave drawer. The large island is a favorite hangout spot for the clients' teenage children and family friends. The convenient kitchenette is located on the basement level to prevent frequent trips upstairs to the main kitchen. The custom bar features lots of storage for bar ware, glass display cabinets and white oak display shelves. Locking liquor cabinets keep the alcohol out of reach for the younger generation.
Large and Expansive Basement Ideas and Designs
6