Large and Expansive Basement Ideas and Designs
Refine by:
Budget
Sort by:Popular Today
161 - 180 of 19,713 photos
Item 1 of 3
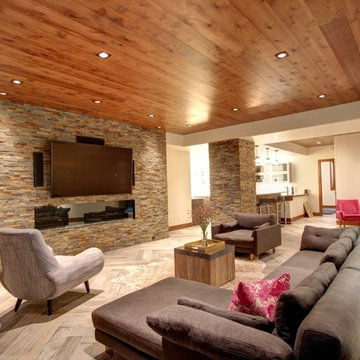
Jenn Cohen
Design ideas for a large midcentury fully buried basement in Denver with white walls, light hardwood flooring, a ribbon fireplace and a stone fireplace surround.
Design ideas for a large midcentury fully buried basement in Denver with white walls, light hardwood flooring, a ribbon fireplace and a stone fireplace surround.
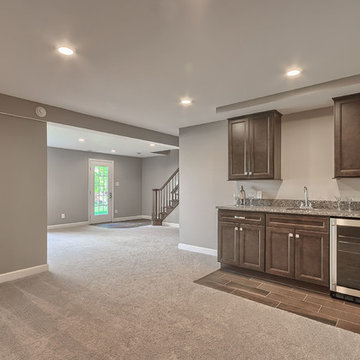
Michael Terrell
This is an example of a large classic walk-out basement in St Louis with carpet.
This is an example of a large classic walk-out basement in St Louis with carpet.
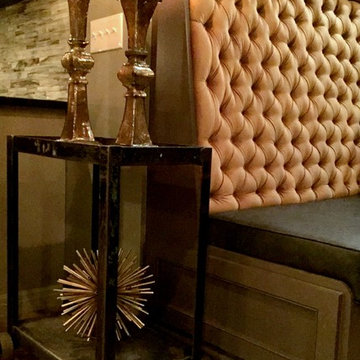
Lounge banquette seating
This is an example of a large classic fully buried basement in Chicago with grey walls, a standard fireplace and a stone fireplace surround.
This is an example of a large classic fully buried basement in Chicago with grey walls, a standard fireplace and a stone fireplace surround.
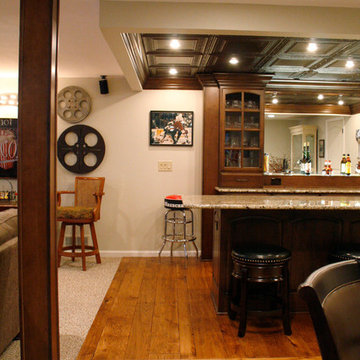
Kayla Kopke
Design ideas for an expansive contemporary fully buried basement in Detroit with beige walls, carpet, a standard fireplace and a stone fireplace surround.
Design ideas for an expansive contemporary fully buried basement in Detroit with beige walls, carpet, a standard fireplace and a stone fireplace surround.
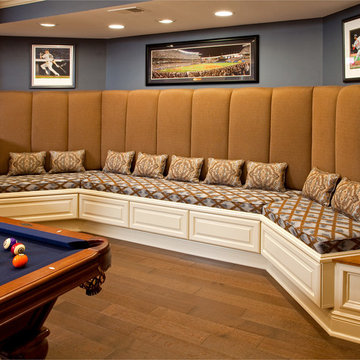
Randy Bye
This is an example of a large traditional walk-out basement in Philadelphia with blue walls and medium hardwood flooring.
This is an example of a large traditional walk-out basement in Philadelphia with blue walls and medium hardwood flooring.
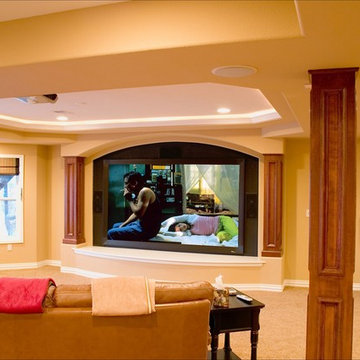
Photo By: Brothers Construction
Large traditional walk-out basement in Denver with yellow walls, carpet, a corner fireplace, a stone fireplace surround and a home cinema.
Large traditional walk-out basement in Denver with yellow walls, carpet, a corner fireplace, a stone fireplace surround and a home cinema.
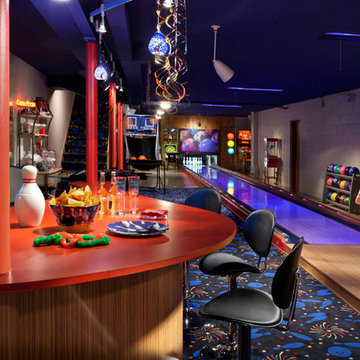
Photo: Edmunds Studios Photography
Large eclectic basement in Milwaukee with a game room, carpet and multi-coloured floors.
Large eclectic basement in Milwaukee with a game room, carpet and multi-coloured floors.
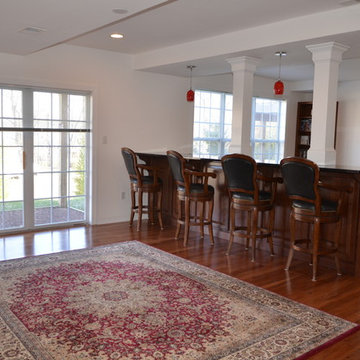
The support columns were integrated into the half wall bar. Dark wood was used to offset the stark white columns and dark granite countertop on one side of the wall. Comfortable, stylish bar stools with wooden backs and leather seats were set up along the half wall bar, making convenient seating for either watching the TV, having a drink with friends, or working on your laptop. The seating matches the dark wood of the wall, making it feel like one piece. Line of glass panels provide plenty of natural lighting as well as a gorgeous view into the back yard, which you can access through one of the sliding doors. Recessed lighting and smart hanging light fixtures were also added to make up the difference in lighting on rainy/cloudy days and for evening gatherings/activities.
Gorgeous dark wood flooring was installed to match the dark wood of the half-wall bar and other accents in the room. The walls and ceiling match the support columns with a stark white, helping to keep the space bright – which is especially helpful when using the space for work purposes.

©Finished Basement Company
Design ideas for a large rustic look-out basement in Chicago with grey walls, medium hardwood flooring, a standard fireplace, a stone fireplace surround and beige floors.
Design ideas for a large rustic look-out basement in Chicago with grey walls, medium hardwood flooring, a standard fireplace, a stone fireplace surround and beige floors.

Photo of a large classic fully buried basement in Detroit with a home bar, grey walls, vinyl flooring, a hanging fireplace, brown floors and exposed beams.

This is an example of an expansive traditional fully buried basement in New York with grey walls, vinyl flooring, grey floors and no fireplace.

5) 12’ by 7’ L-shaped walk behind wet bar with custom stained and lacquered, recessed paneled, maple/cherry, front bar face, ‘Aristokraft’ raised or recessed panel, cherry base cabinetry (www.aristokraft.com ) with room for owner supplied refrigerator, ice machine, beer tap, etc. and (2) level granite slab countertop (level 1 material allowance with standard edge- http://www.capcotile.com/products/slabs) and 5’ back bar with Aristokraft brand recessed or raised panel cherry base cabinets and upper floating shelves ( http://www.aristokraft.com ) with full height ‘Thin Rock’ genuine stone ‘backsplash’/wall ( https://generalshale.com/products/rock-solid-originals-thin-rock/ ) or mosaic tiled ($8 sq. ft. material allowance) and granite slab back bar countertop (level 1 material allowance- http://www.capcotile.com/products/slabs ), stainless steel under mount entertainment sink and ‘Delta’ - http://www.deltafaucet.com/wps/portal/deltacom/ - brand brushed nickel/rubbed oil bronze entertainment faucet;
6) (2) level, stepped, flooring areas for stadium seating constructed in theater room;
7) Theater room screen area to include: drywall wrapped arched ‘stage’ with painted wood top constructed below recessed arched theater screen space with painted, drywall wrapped ‘columns’ to accommodate owner supplied speakers;
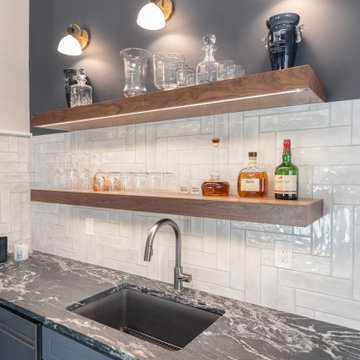
In this 2-story basement finish, urban casual modern design meets practical luxury, creating a haven for recreation, relaxation, and entertainment. Whether perfecting your golf swing, breaking a sweat in the workout/bedroom, or enjoying a drink at the stylish wet bar, this basement offers a sophisticated retreat from the urban hustle and bustle.

The finished basement welcomes you with a sleek, modern floating staircase leading down to a captivating space. As you step onto the inviting heated polished concrete floor, the space comes alive. A striking stone feature wall serves as a focal point, its textures enhanced by the sleek flooring. Accentuated by industrial-style beams and a galvanized metal ceiling, the room exudes a perfect blend of contemporary elegance. Illuminated by industrial lighting, it boasts a well-equipped bar kitchenette, inviting gatherings and entertainment in this modern, cozy retreat.
Martin Bros. Contracting, Inc., General Contractor; Helman Sechrist Architecture, Architect; JJ Osterloo Design, Designer; Photography by Marie Kinney

BASEMENT CINEMA, POOL ROOM AND WINE BAR IN WEST LONDON
We created this generous space in the basement of a detached family home. Our clients were keen to have a private area for chilling out, watching films and most importantly, throwing parties!
The palette of colours we chose here calmly envelop you as you relax. Then later when the party is in full swing, and the lights are up, the colours take on a more vibrant quality.
MOOD LIGHTING, ATMOSPHERE AND DRAMA
Mood lighting plays an important role in this basement. The two natural light sources are a walk-on glass floor in the room above, and the open staircase leading up to it. Apart from that, this was a dark space which gave us the perfect opportunity to do something really dramatic with the lighting.
Most of the lights are on separate circuits, giving plenty of options in terms of mood scenes. The pool table is overhung by three brass and amber glass pendants, which we commissioned from one of our trade suppliers. Our beautifully curated artwork is tastefully lit with downlights and picture lights. LEDs give a warm glow around the perimeters of the media unit, wine rack and bar top.
CONTEMPORARY PRIVATE MEMBERS CLUB FEEL
The traditional 8-foot American pool table was made bespoke in our selection of finishes. As always, we made sure there was a full cue’s length all the way around the playing area.
We designed the bar and wine rack to be custom made for this project. The natural patina of the brass worktop shows every mark and stain, which might sound impractical but in reality looks quirky and timeless. The bespoke bar cabinetry was finished in a chestnut brown lacquer spray paint.
On this project we delivered our full interior design service, which includes concept design visuals, a rigorous technical design package and a full project coordination and installation service.
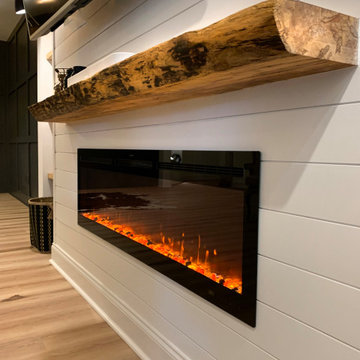
full basement remodel. Modern/craftsmen style.
This is an example of a large traditional walk-out basement in Atlanta with white walls.
This is an example of a large traditional walk-out basement in Atlanta with white walls.

Dark mahogany home interior Basking Ridge, NJ
Following a transitional design, the interior is stained in a darker mahogany, and accented with beautiful crown moldings. Complimented well by the lighter tones of the fabrics and furniture, the variety of tones and materials help in creating a more unique overall design.
For more projects visit our website wlkitchenandhome.com
.
.
.
.
#basementdesign #basementremodel #basementbar #basementdecor #mancave #mancaveideas #mancavedecor #mancaves #luxurybasement #luxuryfurniture #luxuryinteriors #furnituredesign #furnituremaker #billiards #billiardroom #billiardroomdesign #custommillwork #customdesigns #dramhouse #tvunit #hometheater #njwoodworker #theaterroom #gameroom #playspace #homebar #stunningdesign #njfurniturek #entertainmentroom #PoolTable

Design ideas for a large contemporary basement in Chicago with white walls, light hardwood flooring, no fireplace, beige floors and feature lighting.
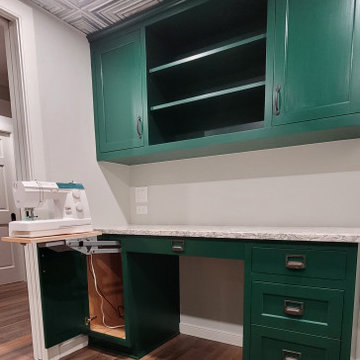
This is an example of a large rustic fully buried basement in Boston with vinyl flooring.

Design ideas for a large contemporary walk-out basement in Atlanta with a home bar, black walls, vinyl flooring, a standard fireplace, a brick fireplace surround, brown floors and tongue and groove walls.
Large and Expansive Basement Ideas and Designs
9