Large and Expansive Basement Ideas and Designs
Refine by:
Budget
Sort by:Popular Today
241 - 260 of 19,762 photos
Item 1 of 3
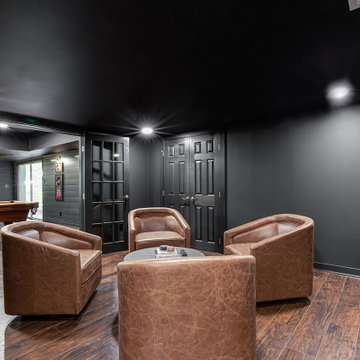
Photo of a large contemporary walk-out basement in Atlanta with a home bar, black walls, vinyl flooring, a standard fireplace, a brick fireplace surround, brown floors and tongue and groove walls.

This farmhouse style home was already lovely and inviting. We just added some finishing touches in the kitchen and expanded and enhanced the basement. In the kitchen we enlarged the center island so that it is now five-feet-wide. We rebuilt the sides, added the cross-back, “x”, design to each end and installed new fixtures. We also installed new counters and painted all the cabinetry. Already the center of the home’s everyday living and entertaining, there’s now even more space for gathering. We expanded the already finished basement to include a main room with kitchenet, a multi-purpose/guestroom with a murphy bed, full bathroom, and a home theatre. The COREtec vinyl flooring is waterproof and strong enough to take the beating of everyday use. In the main room, the ship lap walls and farmhouse lantern lighting coordinates beautifully with the vintage farmhouse tuxedo bathroom. Who needs to go out to the movies with a home theatre like this one? With tiered seating for six, featuring reclining chair on platforms, tray ceiling lighting and theatre sconces, this is the perfect spot for family movie night!
Rudloff Custom Builders has won Best of Houzz for Customer Service in 2014, 2015, 2016, 2017, 2019, 2020, and 2021. We also were voted Best of Design in 2016, 2017, 2018, 2019, 2020, and 2021, which only 2% of professionals receive. Rudloff Custom Builders has been featured on Houzz in their Kitchen of the Week, What to Know About Using Reclaimed Wood in the Kitchen as well as included in their Bathroom WorkBook article. We are a full service, certified remodeling company that covers all of the Philadelphia suburban area. This business, like most others, developed from a friendship of young entrepreneurs who wanted to make a difference in their clients’ lives, one household at a time. This relationship between partners is much more than a friendship. Edward and Stephen Rudloff are brothers who have renovated and built custom homes together paying close attention to detail. They are carpenters by trade and understand concept and execution. Rudloff Custom Builders will provide services for you with the highest level of professionalism, quality, detail, punctuality and craftsmanship, every step of the way along our journey together.
Specializing in residential construction allows us to connect with our clients early in the design phase to ensure that every detail is captured as you imagined. One stop shopping is essentially what you will receive with Rudloff Custom Builders from design of your project to the construction of your dreams, executed by on-site project managers and skilled craftsmen. Our concept: envision our client’s ideas and make them a reality. Our mission: CREATING LIFETIME RELATIONSHIPS BUILT ON TRUST AND INTEGRITY.
Photo Credit: Linda McManus Images
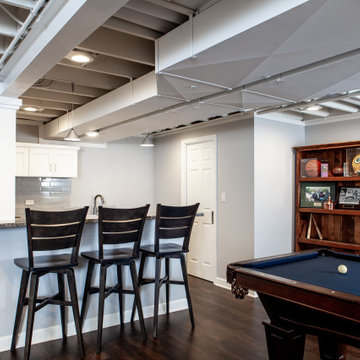
This is an example of a large classic fully buried basement in Chicago with a game room, grey walls, vinyl flooring, brown floors and exposed beams.
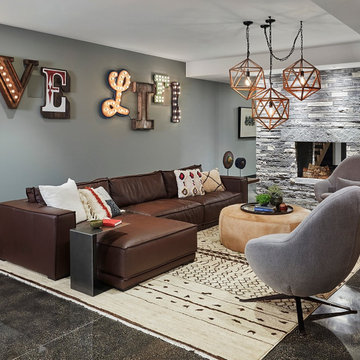
Design ideas for a large modern basement in Milwaukee with grey walls, a standard fireplace, a stone fireplace surround and black floors.
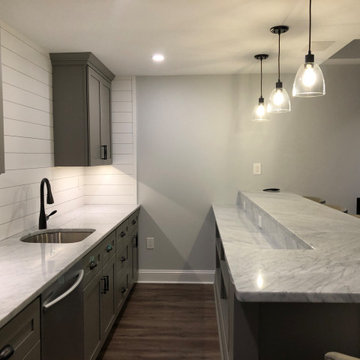
For the adults, there is a full bar, which is almost the size of the kitchen, adjacent to a main TV/Entertainment area. Sit at the dramatic marble counter top bar top on comfortable gray backed bar stools. Feel like a professional bar tender as you pull everything you need from the medium gray shaker style cabinets and matching shaker two level bar front thanks to the significant storage space beneath the serving area.

This contemporary rustic basement remodel transformed an unused part of the home into completely cozy, yet stylish, living, play, and work space for a young family. Starting with an elegant spiral staircase leading down to a multi-functional garden level basement. The living room set up serves as a gathering space for the family separate from the main level to allow for uninhibited entertainment and privacy. The floating shelves and gorgeous shiplap accent wall makes this room feel much more elegant than just a TV room. With plenty of storage for the entire family, adjacent from the TV room is an additional reading nook, including built-in custom shelving for optimal storage with contemporary design.
Photo by Mark Quentin / StudioQphoto.com
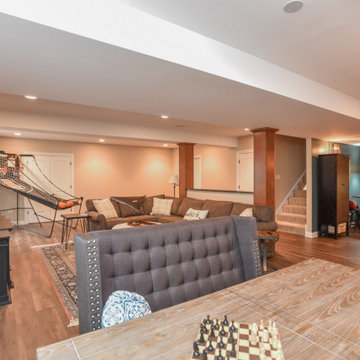
Design ideas for a large classic look-out basement in Chicago with beige walls, vinyl flooring, no fireplace and brown floors.
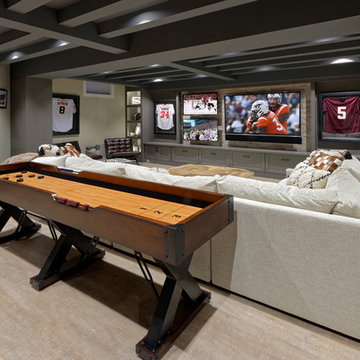
Photographer: Bob Narod
Inspiration for a large traditional fully buried basement in DC Metro with laminate floors and multi-coloured walls.
Inspiration for a large traditional fully buried basement in DC Metro with laminate floors and multi-coloured walls.

Cynthia Lynn
Photo of a large traditional look-out basement in Chicago with grey walls, dark hardwood flooring, no fireplace, brown floors and a dado rail.
Photo of a large traditional look-out basement in Chicago with grey walls, dark hardwood flooring, no fireplace, brown floors and a dado rail.
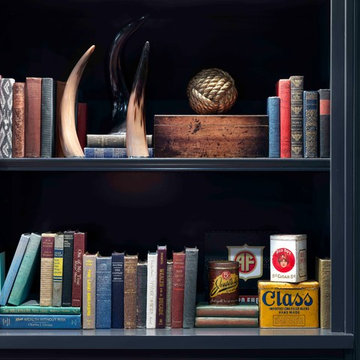
Cynthia Lynn
This is an example of a large classic fully buried basement in Chicago with grey walls, dark hardwood flooring, no fireplace and brown floors.
This is an example of a large classic fully buried basement in Chicago with grey walls, dark hardwood flooring, no fireplace and brown floors.
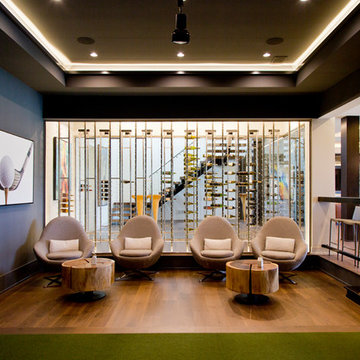
This is an example of an expansive contemporary walk-out basement in Kansas City with beige walls, medium hardwood flooring and brown floors.
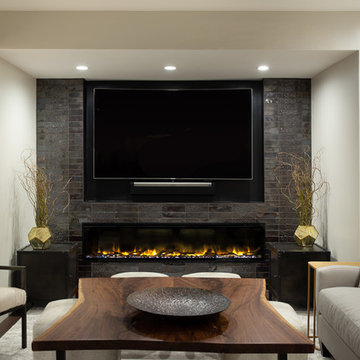
This is an example of a large classic fully buried basement in Other with multi-coloured walls, dark hardwood flooring, a tiled fireplace surround, brown floors and a ribbon fireplace.
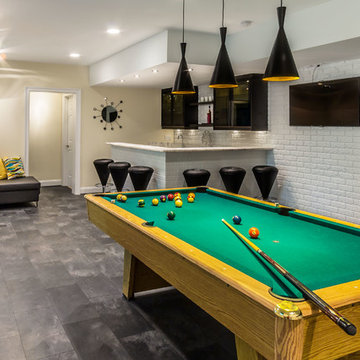
This is an example of a large modern walk-out basement in Richmond with beige walls and black floors.

This expansive basement was revamped with modern, industrial, and rustic. Features include a floor-to-ceiling wet bar complete with lots of storage for wine bottles, glass cabinet uppers, gray inset shaker doors and drawers, beverage cooler, and backsplash. Reclaimed barnwood flanks the accent walls and behind the wall-mounted TV. New matching cabinets and book cases flank the existing fireplace.
Cabinetry design, build, and install by Wheatland Custom Cabinetry. General contracting and remodel by Hyland Homes.
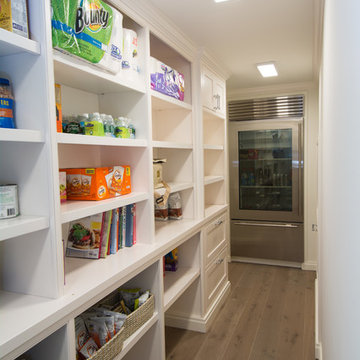
Eddie Day
Photo of a large contemporary walk-out basement in New York with medium hardwood flooring and grey floors.
Photo of a large contemporary walk-out basement in New York with medium hardwood flooring and grey floors.
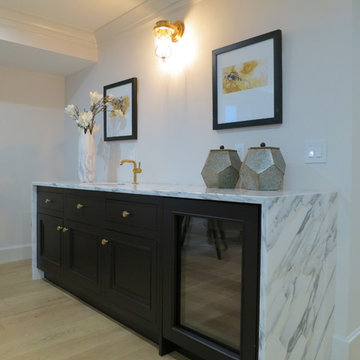
WATERWORKS bar faucet and unlacquered brass undercount sink with white marble waterfall countertop surrounding WATERWORKS Bedlen cabinetry in Mulberry.
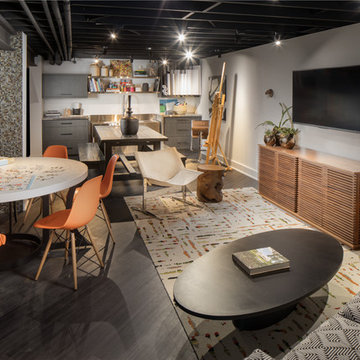
This is an example of a large classic walk-out basement in Indianapolis with grey walls, dark hardwood flooring and black floors.
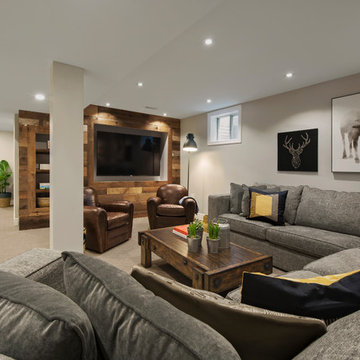
Rebecca Purdy Design | Toronto Interior Design | Basement | Photography Leeworkstudio, Katrina Lee | Mezkin Renovations
Design ideas for a large rustic look-out basement in Toronto with grey walls, carpet and beige floors.
Design ideas for a large rustic look-out basement in Toronto with grey walls, carpet and beige floors.
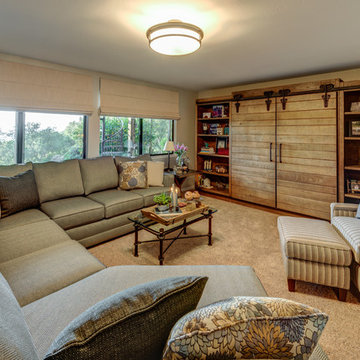
Spacious remodeled single level home with walk-out basement has gorgeous views of the valley. A combination of modern industrial furnishings with touches of one of a kind antique pieces complete this amazing home. Treve Johnson Photography.
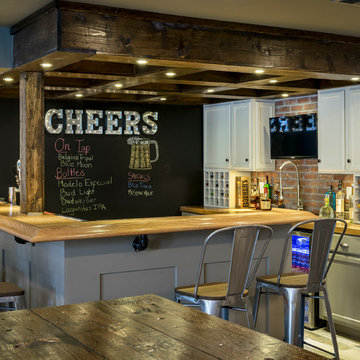
Karen Palmer Photography
Photo of a large rural walk-out basement in St Louis with white walls, dark hardwood flooring, a standard fireplace, a brick fireplace surround and brown floors.
Photo of a large rural walk-out basement in St Louis with white walls, dark hardwood flooring, a standard fireplace, a brick fireplace surround and brown floors.
Large and Expansive Basement Ideas and Designs
13