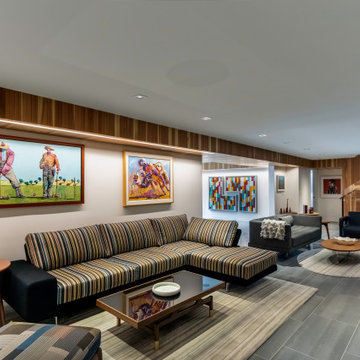Large and Expansive Basement Ideas and Designs
Refine by:
Budget
Sort by:Popular Today
221 - 240 of 19,753 photos
Item 1 of 3
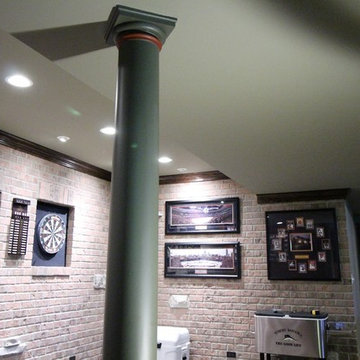
Brian Koch
Large rustic look-out basement in Chicago with green walls, light hardwood flooring, a standard fireplace and a brick fireplace surround.
Large rustic look-out basement in Chicago with green walls, light hardwood flooring, a standard fireplace and a brick fireplace surround.

Jon Huelskamp Landmark Photography
This is an example of a large rustic walk-out basement in Chicago with beige walls, light hardwood flooring, a corner fireplace, a stone fireplace surround and beige floors.
This is an example of a large rustic walk-out basement in Chicago with beige walls, light hardwood flooring, a corner fireplace, a stone fireplace surround and beige floors.
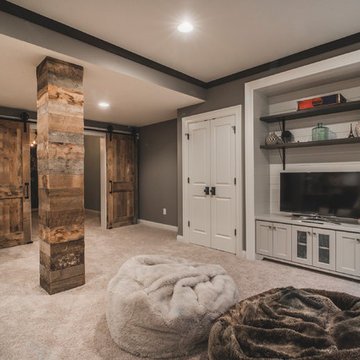
Bradshaw Photography
This is an example of a large rustic basement in Columbus with grey walls, carpet and a ribbon fireplace.
This is an example of a large rustic basement in Columbus with grey walls, carpet and a ribbon fireplace.
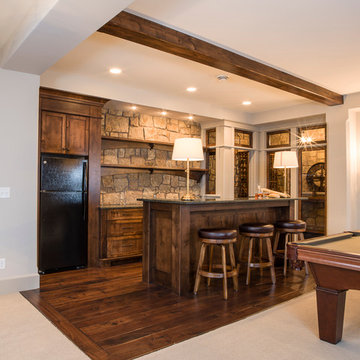
A store front glass wall with transoms provides a view into this one of a kind wine cellar by Renaissance Builders. Open shelving on a stone wall is a simple way to make a statement.
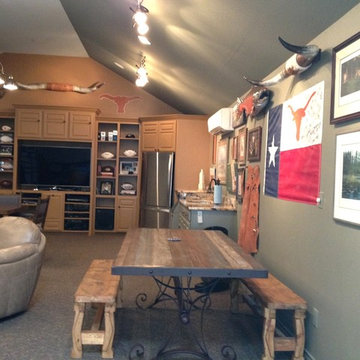
Design ideas for a large rustic fully buried basement in Austin with green walls, carpet, no fireplace and brown floors.
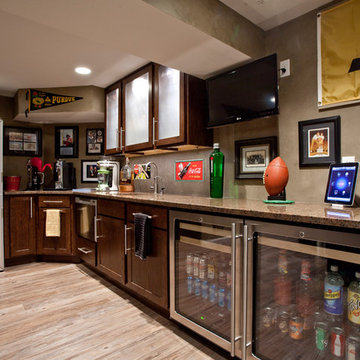
This West Lafayette "Purdue fan" decided to turn his dark and dreary unused basement into a sports fan's dream. Highlights of the space include a custom floating walnut butcher block bench, a bar area with back lighting and frosted cabinet doors, a cool gas industrial fireplace with stacked stone, two wine and beverage refrigerators and a beautiful custom-built wood and metal stair case.
Dave Mason, isphotographic

Basement bar and pool area
Photo of an expansive rustic fully buried basement in New York with beige walls, brown floors, medium hardwood flooring, no fireplace and a home bar.
Photo of an expansive rustic fully buried basement in New York with beige walls, brown floors, medium hardwood flooring, no fireplace and a home bar.

Bourbon Man Cave basement redesign in Mt. Juliet, TN
Photo of a large rustic basement in Nashville with a home bar, blue walls, ceramic flooring, brown floors and wood walls.
Photo of a large rustic basement in Nashville with a home bar, blue walls, ceramic flooring, brown floors and wood walls.

A light filled basement complete with a Home Bar and Game Room. Beyond the Pool Table and Ping Pong Table, the floor to ceiling sliding glass doors open onto an outdoor sitting patio.

This 1933 Wauwatosa basement was dark, dingy and lacked functionality. The basement was unfinished with concrete walls and floors. A small office was enclosed but the rest of the space was open and cluttered.
The homeowners wanted a warm, organized space for their family. A recent job change meant they needed a dedicated home office. They also wanted a place where their kids could hang out with friends.
Their wish list for this basement remodel included: a home office where the couple could both work, a full bathroom, a cozy living room and a dedicated storage room.
This basement renovation resulted in a warm and bright space that is used by the whole family.
Highlights of this basement:
- Home Office: A new office gives the couple a dedicated space for work. There’s plenty of desk space, storage cabinets, under-shelf lighting and storage for their home library.
- Living Room: An old office area was expanded into a cozy living room. It’s the perfect place for their kids to hang out when they host friends and family.
- Laundry Room: The new laundry room is a total upgrade. It now includes fun laminate flooring, storage cabinets and counter space for folding laundry.
- Full Bathroom: A new bathroom gives the family an additional shower in the home. Highlights of the bathroom include a navy vanity, quartz counters, brass finishes, a Dreamline shower door and Kohler Choreograph wall panels.
- Staircase: We spruced up the staircase leading down to the lower level with patterned vinyl flooring and a matching trim color.
- Storage: We gave them a separate storage space, with custom shelving for organizing their camping gear, sports equipment and holiday decorations.
CUSTOMER REVIEW
“We had been talking about remodeling our basement for a long time, but decided to make it happen when my husband was offered a job working remotely. It felt like the right time for us to have a real home office where we could separate our work lives from our home lives.
We wanted the area to feel open, light-filled, and modern – not an easy task for a previously dark and cold basement! One of our favorite parts was when our designer took us on a 3D computer design tour of our basement. I remember thinking, ‘Oh my gosh, this could be our basement!?!’ It was so fun to see how our designer was able to take our wish list and ideas from my Pinterest board, and turn it into a practical design.
We were sold after seeing the design, and were pleasantly surprised to see that Kowalske was less costly than another estimate.” – Stephanie, homeowner
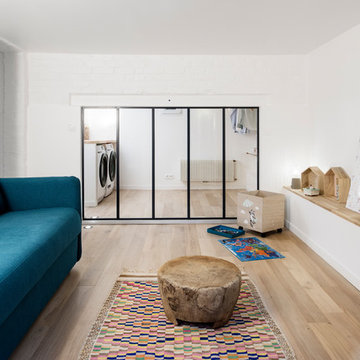
Giovanni Del Brenna
Inspiration for a large scandi look-out basement in Paris with white walls and light hardwood flooring.
Inspiration for a large scandi look-out basement in Paris with white walls and light hardwood flooring.
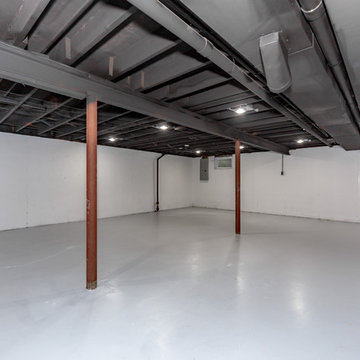
Inspiration for an expansive traditional look-out basement in Kansas City with white walls, concrete flooring, no fireplace and grey floors.
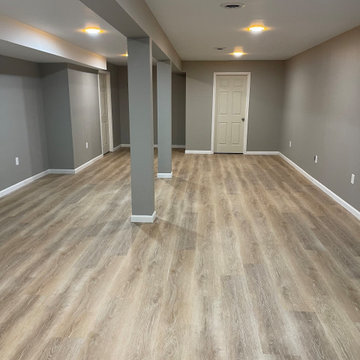
Design ideas for a large modern fully buried basement in Cleveland with grey walls, vinyl flooring, no fireplace and brown floors.

This is an example of a large fully buried basement in Philadelphia with a home cinema, vinyl flooring, no fireplace, brown floors and exposed beams.
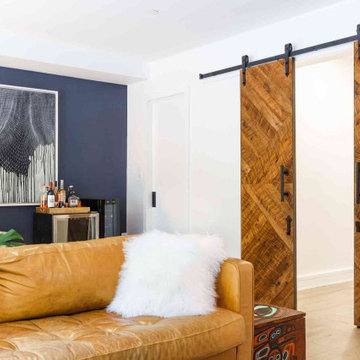
Monterey pine doors gives this barn door a rustic appearance showcasing the natural knots and wood grains.
Stained pine door with matte black straight strap barn door hardware.
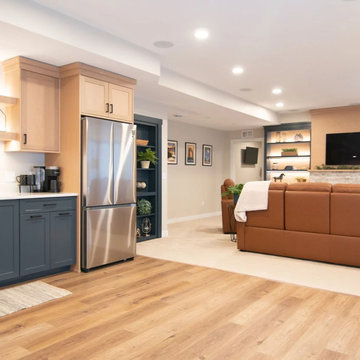
A blank slate and open minds are a perfect recipe for creative design ideas. The homeowner's brother is a custom cabinet maker who brought our ideas to life and then Landmark Remodeling installed them and facilitated the rest of our vision. We had a lot of wants and wishes, and were to successfully do them all, including a gym, fireplace, hidden kid's room, hobby closet, and designer touches.
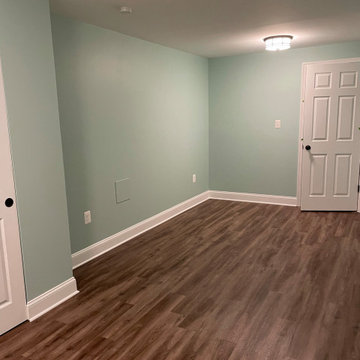
All new LVP Flooring
All new upraded base trim
Custom barn door
Window into bedroom to let in light from the main area
Separate library nook with built in bench with bookcase
Finished unfinished space in order to create 2 new bedrooms
Walkthrough bedroom so the customer could use the second bedroom more functionally
Replaced patio door
Replaced all recessed light with LED light trims for additional lighting
Full Kitchen converted from a wet bar to include:
Designing a very small space in order to make room for a full functional kitchen
Quartz Laza countertops
Full appliance set
Rugged white backsplash with black grout
Pendant light
White shaker cabinet with built in refrigerator
Refinished hallway to make a pantry cabinet
Remodeling bathroom to make room for a washer and dryer stackable combo
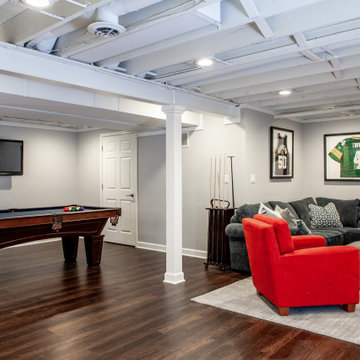
Design ideas for a large traditional fully buried basement in Chicago with a game room, grey walls, vinyl flooring, brown floors and exposed beams.
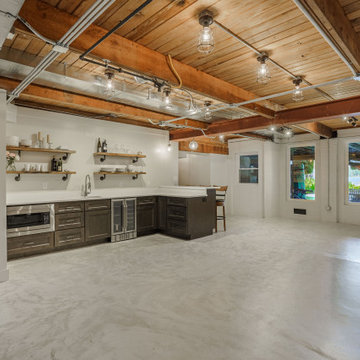
Call it what you want: a man cave, kid corner, or a party room, a basement is always a space in a home where the imagination can take liberties. Phase One accentuated the clients' wishes for an industrial lower level complete with sealed flooring, a full kitchen and bathroom and plenty of open area to let loose.
Large and Expansive Basement Ideas and Designs
12
