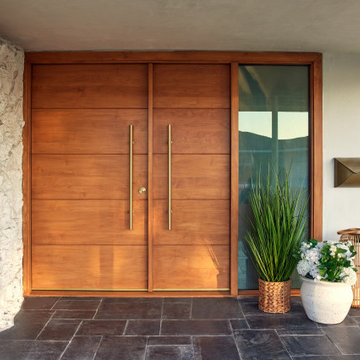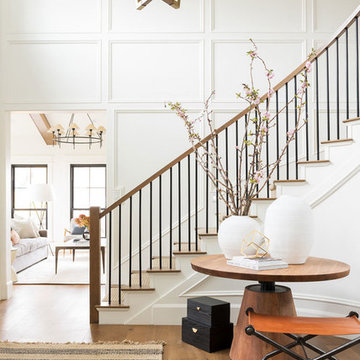Large and Expansive Entrance Ideas and Designs
Refine by:
Budget
Sort by:Popular Today
1 - 20 of 39,416 photos
Item 1 of 3

Inspiration for a large contemporary entrance in Cardiff with white walls and grey floors.

Chartwell Barn: ebony stained wood front door
The owner-designed, Chartwell Barn, is a self-build encapsulating elegance and contemporary living. We love the way the front door is framed by aluminium glazing above and to the side and opens into a galleried hall muted to tones of concrete grey and black.
The front door (which is oversized with a pivot opening) is a mixture of designs – the Rondo V and the Lettera. The client was eager to match to the cladding as much as possible so instead of a black painted RAL door, he opted for a European Oak hardwood door stained with ebony oil. The letter etching and concealed handle complete the story creating a front door of dreams.
Door details:
Door design: Rondo V/ Lettera e98 flush pivot
Door finish: Oak with ebony oil
Handle option: Concealed
Door size: 1.4 x 2.9m

Large entrance hallway
Inspiration for a large rural entrance in Hampshire with beige walls and light hardwood flooring.
Inspiration for a large rural entrance in Hampshire with beige walls and light hardwood flooring.

This full home mid-century remodel project is in an affluent community perched on the hills known for its spectacular views of Los Angeles. Our retired clients were returning to sunny Los Angeles from South Carolina. Amidst the pandemic, they embarked on a two-year-long remodel with us - a heartfelt journey to transform their residence into a personalized sanctuary.
Opting for a crisp white interior, we provided the perfect canvas to showcase the couple's legacy art pieces throughout the home. Carefully curating furnishings that complemented rather than competed with their remarkable collection. It's minimalistic and inviting. We created a space where every element resonated with their story, infusing warmth and character into their newly revitalized soulful home.

architectural digest, classic design, cool new york homes, cottage core. country home, florals, french country, historic home, pale pink, vintage home, vintage style

Coronado, CA
The Alameda Residence is situated on a relatively large, yet unusually shaped lot for the beachside community of Coronado, California. The orientation of the “L” shaped main home and linear shaped guest house and covered patio create a large, open courtyard central to the plan. The majority of the spaces in the home are designed to engage the courtyard, lending a sense of openness and light to the home. The aesthetics take inspiration from the simple, clean lines of a traditional “A-frame” barn, intermixed with sleek, minimal detailing that gives the home a contemporary flair. The interior and exterior materials and colors reflect the bright, vibrant hues and textures of the seaside locale.

This is an example of a large rustic entrance in Denver with white walls, light hardwood flooring, brown floors and a wood ceiling.

We laid mosaic floor tiles in the hallway of this Isle of Wight holiday home, redecorated, changed the ironmongery & added panelling and bench seats.
Inspiration for a large classic vestibule in Other with grey walls, ceramic flooring, a single front door, a blue front door, multi-coloured floors and panelled walls.
Inspiration for a large classic vestibule in Other with grey walls, ceramic flooring, a single front door, a blue front door, multi-coloured floors and panelled walls.

The tuscan columns and detailed trimwork of this new covered entrance gave the home a a much stronger visual presence.
Expansive traditional front door in Other with white walls, a single front door, a black front door and grey floors.
Expansive traditional front door in Other with white walls, a single front door, a black front door and grey floors.

Design ideas for a large classic boot room in Minneapolis with a single front door, a white front door and grey floors.

Emma Lewis
Design ideas for a large traditional boot room in Surrey with green walls, brick flooring and orange floors.
Design ideas for a large traditional boot room in Surrey with green walls, brick flooring and orange floors.

Foto: Jens Bergmann / KSB Architekten
This is an example of an expansive contemporary boot room in Frankfurt with white walls, light hardwood flooring and a single front door.
This is an example of an expansive contemporary boot room in Frankfurt with white walls, light hardwood flooring and a single front door.

The Ranch Pass Project consisted of architectural design services for a new home of around 3,400 square feet. The design of the new house includes four bedrooms, one office, a living room, dining room, kitchen, scullery, laundry/mud room, upstairs children’s playroom and a three-car garage, including the design of built-in cabinets throughout. The design style is traditional with Northeast turn-of-the-century architectural elements and a white brick exterior. Design challenges encountered with this project included working with a flood plain encroachment in the property as well as situating the house appropriately in relation to the street and everyday use of the site. The design solution was to site the home to the east of the property, to allow easy vehicle access, views of the site and minimal tree disturbance while accommodating the flood plain accordingly.

This is an example of an expansive traditional foyer in Houston with white walls, medium hardwood flooring and brown floors.

Large rural entrance in Chicago with multi-coloured walls, slate flooring, black floors and wainscoting.

This 2 story home with a first floor Master Bedroom features a tumbled stone exterior with iron ore windows and modern tudor style accents. The Great Room features a wall of built-ins with antique glass cabinet doors that flank the fireplace and a coffered beamed ceiling. The adjacent Kitchen features a large walnut topped island which sets the tone for the gourmet kitchen. Opening off of the Kitchen, the large Screened Porch entertains year round with a radiant heated floor, stone fireplace and stained cedar ceiling. Photo credit: Picture Perfect Homes

This is an example of a large rural boot room in Atlanta with white walls, light hardwood flooring, beige floors and a dado rail.

Large traditional foyer in Salt Lake City with white walls, medium hardwood flooring and brown floors.

Dallas & Harris Photography
Photo of a large contemporary front door in Denver with white walls, porcelain flooring, a pivot front door, a medium wood front door and grey floors.
Photo of a large contemporary front door in Denver with white walls, porcelain flooring, a pivot front door, a medium wood front door and grey floors.
Large and Expansive Entrance Ideas and Designs
1
