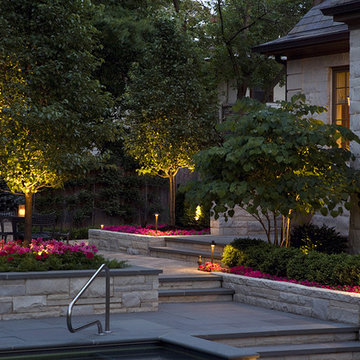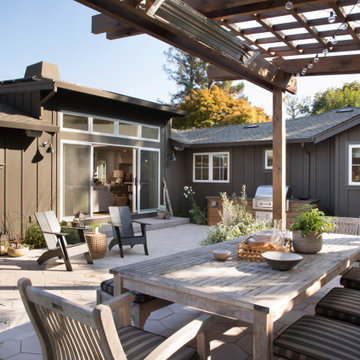Large and Expansive Patio Ideas and Designs
Refine by:
Budget
Sort by:Popular Today
41 - 60 of 68,193 photos
Item 1 of 3
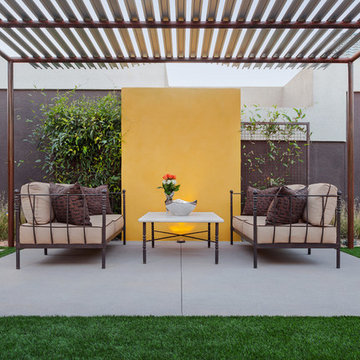
Leland Gebhardt
This is an example of a large modern back patio in Phoenix with a gazebo.
This is an example of a large modern back patio in Phoenix with a gazebo.
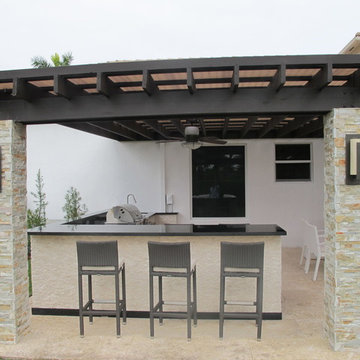
For the last twelve years Luxapatio has been adding luxury to over 1000 backyards. We build our BBQ islands with the upmost quality, using solid construction that resists the outdoor elements. All of our projects are completely custom made to fit our clients budget needs . Luxapatio has over eight different brands of grills and accessories to choose from and the best project coordinators with knowledge in construction and design in South Florida. visit us today and let us transform your backyard into your own little peace of paradise.
For more information regarding this or any other of our outdoor projects please visit our website at www.luxapatio.com where you may also shop online at www.luxapatio/Online-Store.html. Our showroom is located in the Doral Design District at 3305 NW 79 Ave Miami FL. 33122 you can also contact us at 305-477-5141.
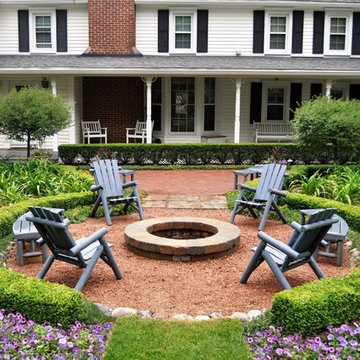
Brick walkways and a brick patio work in concert with boxwood and yew hedges on this farmhouse landscape.
A fire pit, Adirondack furniture and plenty of annual flowers are also woven into the fabric of this landscape design.

We were contacted by a family named Pesek who lived near Memorial Drive on the West side of Houston. They lived in a stately home built in the late 1950’s. Many years back, they had contracted a local pool company to install an old lagoon-style pool, which they had since grown tired of. When they initially called us, they wanted to know if we could build them an outdoor room at the far end of the swimming pool. We scheduled a free consultation at a time convenient to them, and we drove out to their residence to take a look at the property.
After a quick survey of the back yard, rear of the home, and the swimming pool, we determined that building an outdoor room as an addition to their existing landscaping design would not bring them the results they expected. The pool was visibly dated with an early “70’s” look, which not only clashed with the late 50’s style of home architecture, but guaranteed an even greater clash with any modern-style outdoor room we constructed. Luckily for the Peseks, we offered an even better landscaping plan than the one they had hoped for.
We proposed the construction of a new outdoor room and an entirely new swimming pool. Both of these new structures would be built around the classical geometry of proportional right angles. This would allow a very modern design to compliment an older home, because basic geometric patterns are universal in many architectural designs used throughout history. In this case, both the swimming pool and the outdoor rooms were designed as interrelated quadrilateral forms with proportional right angles that created the illusion of lengthened distance and a sense of Classical elegance. This proved a perfect complement to a house that had originally been built as a symbolic emblem of a simpler, more rugged and absolute era.
Though reminiscent of classical design and complimentary to the conservative design of the home, the interior of the outdoor room was ultra-modern in its array of comfort and convenience. The Peseks felt this would be a great place to hold birthday parties for their child. With this new outdoor room, the Peseks could take the party outside at any time of day or night, and at any time of year. We also built the structure to be fully functional as an outdoor kitchen as well as an outdoor entertainment area. There was a smoker, a refrigerator, an ice maker, and a water heater—all intended to eliminate any need to return to the house once the party began. Seating and entertainment systems were also added to provide state of the art fun for adults and children alike. We installed a flat-screen plasma TV, and we wired it for cable.
The swimming pool was built between the outdoor room and the rear entrance to the house. We got rid of the old lagoon-pool design which geometrically clashed with the right angles of the house and outdoor room. We then had a completely new pool built, in the shape of a rectangle, with a rather innovative coping design.
We showcased the pool with a coping that rose perpendicular to the ground out of the stone patio surface. This reinforced our blend of contemporary look with classical right angles. We saved the client an enormous amount of money on travertine by setting the coping so that it does not overhang with the tile. Because the ground between the house and the outdoor room gradually dropped in grade, we used the natural slope of the ground to create another perpendicular right angle at the end of the pool. Here, we installed a waterfall which spilled over into a heated spa. Although the spa was fed from within itself, it was built to look as though water was coming from within the pool.
The ultimate result of all of this is a new sense of visual “ebb and flow,” so to speak. When Mr. Pesek sits in his couch facing his house, the earth appears to rise up first into an illuminated pool which leads the way up the steps to his home. When he sits in his spa facing the other direction, the earth rises up like a doorway to his outdoor room, where he can comfortably relax in the water while he watches TV. For more the 20 years Exterior Worlds has specialized in servicing many of Houston's fine neighborhoods.
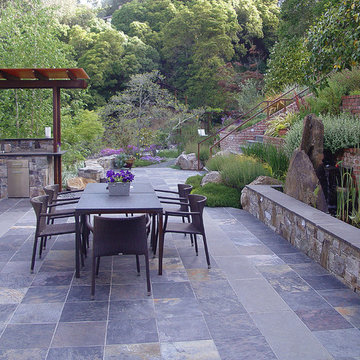
This property has a wonderful juxtaposition of modern and traditional elements, which are unified by a natural planting scheme. Although the house is traditional, the client desired some contemporary elements, enabling us to introduce rusted steel fences and arbors, black granite for the barbeque counter, and black African slate for the main terrace. An existing brick retaining wall was saved and forms the backdrop for a long fountain with two stone water sources. Almost an acre in size, the property has several destinations. A winding set of steps takes the visitor up the hill to a redwood hot tub, set in a deck amongst walls and stone pillars, overlooking the property. Another winding path takes the visitor to the arbor at the end of the property, furnished with Emu chaises, with relaxing views back to the house, and easy access to the adjacent vegetable garden.
Photos: Simmonds & Associates, Inc.
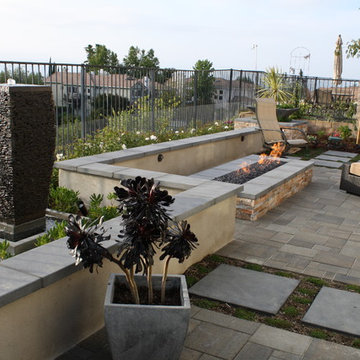
Every part of this small backyard with wonderful views is utilized in this outdoor living room design that features a rectangular fire pit, fountain, and outdoor kitchen.

General Fireplace dimensions: 17'-4"H x 10'-6"W x 4'D
Fireplace material: Tennessee Field Stone cut to an ashlar pattern with Granite Hearth and Mantel
Kitchen dimensions: 5'4" in-between the columns, then around 12.75' along the back
Structure paint color is Pittsburgh Paints Sun Proof Exterior "Monterrey Grey"
Roof material: Standing seam copper
Terrace material: Full color Pennsylvania Bluestone veneer on a concrete slab
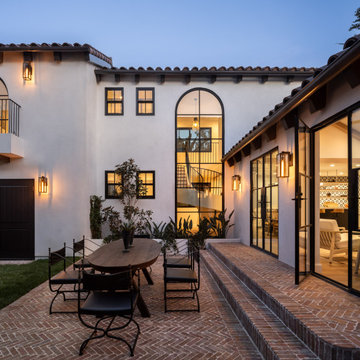
The embrace of dusk’s warm glow creates a feeling of peace and tranquility.
Design ideas for a large mediterranean back patio in Los Angeles with brick paving and no cover.
Design ideas for a large mediterranean back patio in Los Angeles with brick paving and no cover.
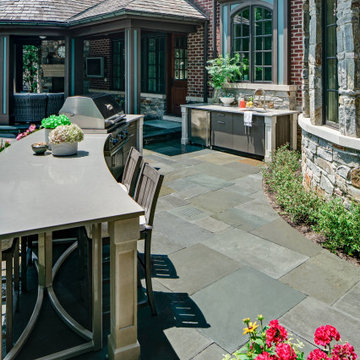
THE SETUP
These homeowners had an outdoor kitchen built when they built their home several years ago. It was functional, but the aesthetic was underwhelming. The island was clad in the same stone that was on the house, and it had basic black granite countertops. They love to grill and host outdoor gatherings, so an upgrade was definitely in order.
Design Objectives:
Create an elevated outdoor space that aligns with the grandeur of the elegant home
Design of the new space should flow with the architecture of the house
Include a serving area with a beverage fridge, a sink, and a faucet
Allow for workspace in the grill area
Include island seating
THE REMODEL
Design Challenges:
Creating a layout that is in sync with the exterior architecture of the home
Sourcing the perfect state-of-the-art grill with all the latest bells and whistles, and placing in an ideal layout that maximizes functionality and hospitality
Specifying materials that will withstand the elements
Design Solutions:
A large curved island designed to mirror the curve of the home’s breakfast nook exterior
A separate sink area with a disposal and a beverage fridge offers a functional space for mixing drinks and serving food
Custom limestone posts echo the limestone details on the exterior of the home
Diresco Quartz countertops add elegance and durability – they are designed to be used outdoors in harsh climates
Decorative tile clads the sides and back of the island
A raised bed for flowers and herbs adds color and softness to the space
Undercounter lighting adds ambiance at night
THE RENEWED SPACE
From great backyard to true oasis – an outdoor kitchen makes makes elegant outdoor cooking and dining possible. The homeowners had their first outdoor kitchen cookout experience right away and report that they couldn’t be happier!
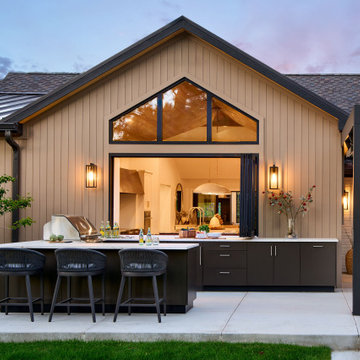
This is an example of a large traditional back patio in Denver with an outdoor kitchen and a pergola.
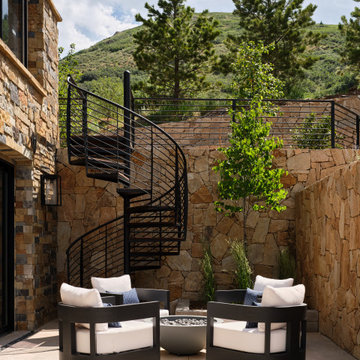
This lovely Mountain Modern Home in Littleton, Colorado is perched at the top of a hill, allowing for beautiful views of Chatfield Reservoir and the foothills of the Rocky Mountains. The pink and orange sunsets viewed from the front of this home are breathtaking. Our team custom designed the large pivoting front door and sized it at an impressive 5' x 9' to fit properly with the scale of this expansive home. We thoughtfully selected the streamlined rustic exterior materials and the sleek black framed windows to complement the home's modern exterior architecture. Wild grasses and native plantings, selected by the landscape architect, complete the exterior. Our team worked closely with the builder and the landscape architect to create a cohesive mix of stunning native materials and finishes. Stone retaining walls allow for a charming walk-out basement patio on the side of the home. The lower-level patio area connects to the upper backyard pool area with a custom iron spiral staircase. The lower-level patio features an inviting seating area that looks as if it was plucked directly from the Italian countryside. A round stone firepit in the middle of this seating area provides warmth and ambiance on chilly nights.
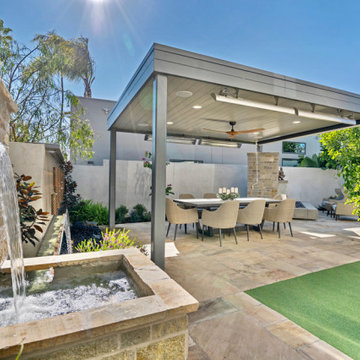
"About This Project: Discover the epitome of timeless elegance nestled in the heart of San Diego's historic Mission Hills neighborhood. Meticulously crafted, this exquisite home seamlessly blends classic charm with modern luxury. Boasting a harmonious fusion of wood architecture and meticulously landscaped exteriors, this Mission style craftsman residence reflects a true labor of love. With 3 bedrooms, 2 bathrooms, and a thoughtfully designed ADU, every inch of this 1838-square-foot home exudes a sense of refined craftsmanship and unmatched attention to detail. Immerse yourself in a living experience that celebrates the heritage of the past while embracing the comforts of contemporary living. Welcome to Historic Mission Hills, where beauty and functionality intertwine effortlessly.
Ziman Development is a member of the Certified Luxury Builders Network.
Certified Luxury Builders is a network of leading custom home builders and luxury home and condo remodelers who create 5-Star experiences for luxury home and condo owners from New York to Los Angeles and Boston to Naples.
As a Certified Luxury Builder, Ziman Development is proud to feature photos of select projects from our members around the country to inspire you with design ideas. Please feel free to contact the specific Certified Luxury Builder with any questions or inquiries you may have about their projects. Please visit www.CLBNetwork.com for a directory of CLB members featured on Houzz and their contact information."
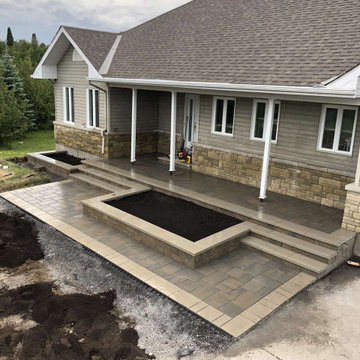
Front entrance overhaul for improved functionality and lots of gardening space.
Inspiration for a large front patio in Ottawa with concrete paving.
Inspiration for a large front patio in Ottawa with concrete paving.
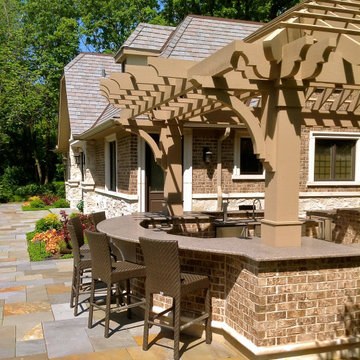
Pergola detail showing the roofline of the pergola as it relates to the roofline of the pool house. Brick construction of the outdoor kitchen matches the brick on the pool house.
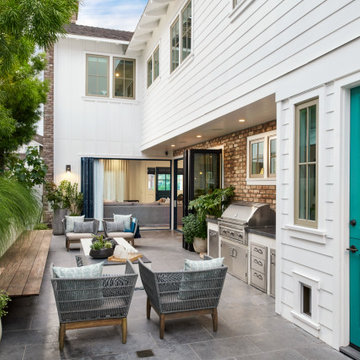
Large nautical back patio in Orange County with stamped concrete, no cover and a bbq area.
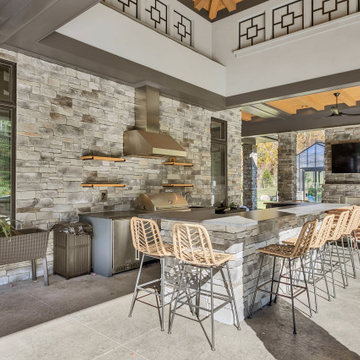
covered rear patio with outdoor kitchen, fireplace and pool
Design ideas for an expansive modern back patio in Other with an outdoor kitchen, stamped concrete and a roof extension.
Design ideas for an expansive modern back patio in Other with an outdoor kitchen, stamped concrete and a roof extension.
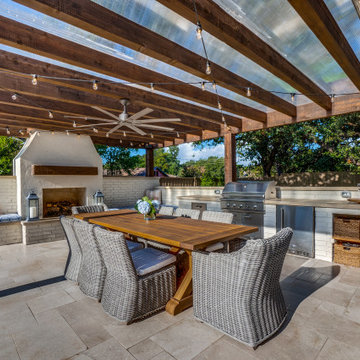
The beauty and resiliency of a natural Travertine patio make it a perfect choice for any outdoor environment. With rich tones and inherent shade variations, its use adds warmth and elegance to any setting.
This multi-faceted outdoor living combination space in Dallas by Archadeck of Northeast Dallas encompasses a covered patio space, expansive patio with overhead pergola, custom outdoor fireplace, outdoor kitchen and much more!
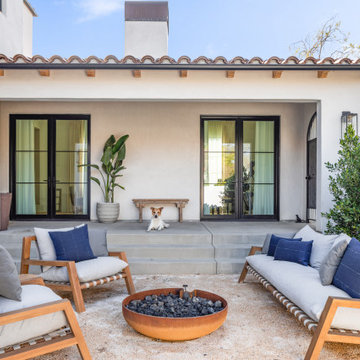
This is an example of a large mediterranean courtyard patio in Los Angeles with a fire feature, gravel and no cover.
Large and Expansive Patio Ideas and Designs
3
