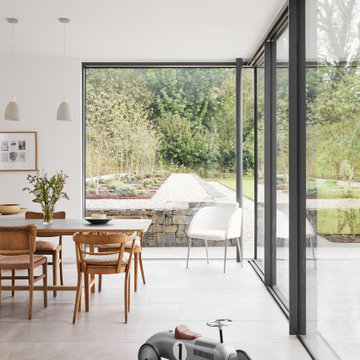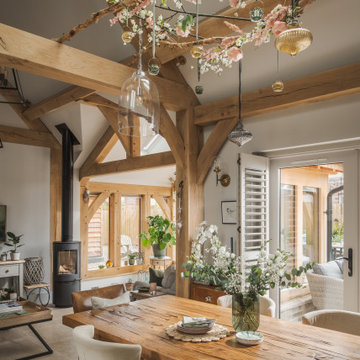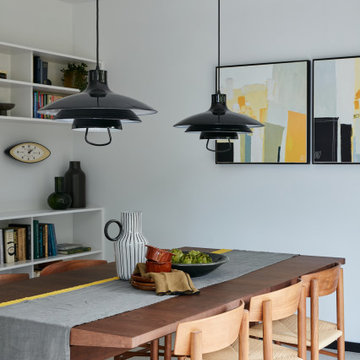Large and Small Dining Room Ideas and Designs
Refine by:
Budget
Sort by:Popular Today
1 - 20 of 87,365 photos
Item 1 of 3

This terrace house had remained empty for over two years and was in need of a complete renovation. Our clients wanted a beautiful home with the best potential energy performance for a period property.
The property was extended on ground floor to increase the kitchen and dining room area, maximize the overall building potential within the current Local Authority planning constraints.
The attic space was extended under permitted development to create a master bedroom with dressing room and en-suite bathroom.
The palette of materials is a warm combination of natural finishes, textures and beautiful colours that combine to create a tranquil and welcoming living environment.

Tracy, one of our fabulous customers who last year undertook what can only be described as, a colossal home renovation!
With the help of her My Bespoke Room designer Milena, Tracy transformed her 1930's doer-upper into a truly jaw-dropping, modern family home. But don't take our word for it, see for yourself...
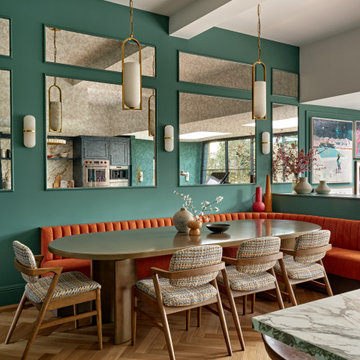
This young and vibrant family wanted an open plan space where they could cook, see their children play and interact whilst they were in the kitchen, a social space to cook for friends / family and be part of the conversation at the same time. We designed the perfect over sized banquette seating to maximise the number of guests in addition to conventional dining chairs, the perfect balance in every way. Adding mirrors helped soften the open plan feel allowing softness and movement throughout the day and evening.
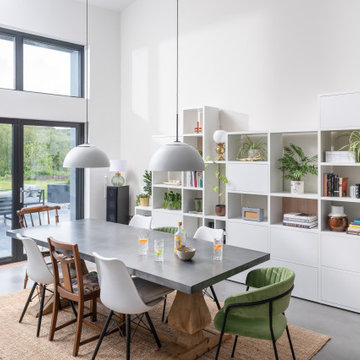
Inspiration for a large contemporary open plan dining room in Devon with white walls and grey floors.
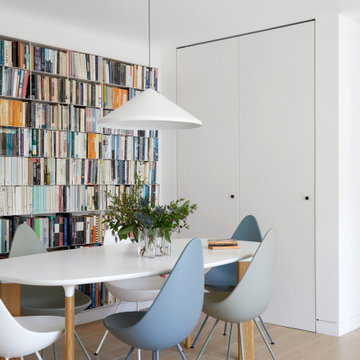
Design ideas for a small contemporary open plan dining room in London with white walls and light hardwood flooring.

This is an example of a small bohemian dining room in London with banquette seating, blue walls, light hardwood flooring, beige floors, wallpapered walls and a feature wall.

Stylish study area with engineered wood flooring from Chaunceys Timber Flooring
Photo of a small rural kitchen/dining room in Sussex with light hardwood flooring and panelled walls.
Photo of a small rural kitchen/dining room in Sussex with light hardwood flooring and panelled walls.
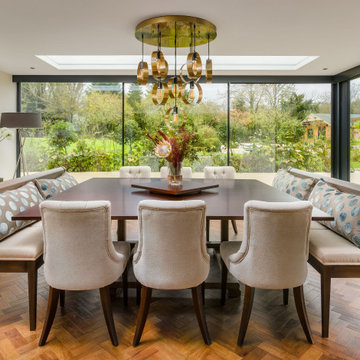
The dining room features an extra large bespoke dining table, along with the benches which Elizabeth designed to accommodate the maximum seating required for family get togethers. The Chelsom lighting looks stunning over the table.
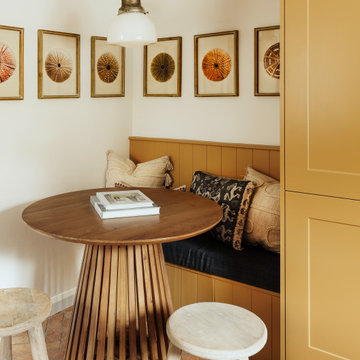
Small bohemian dining room in Cornwall with terracotta flooring and brown floors.
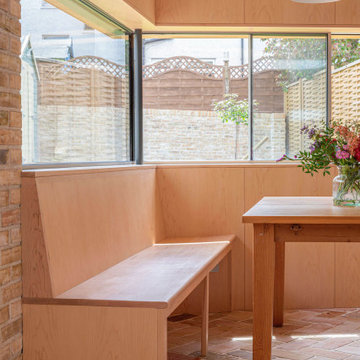
Brick, wood and light beams create a calming, design-driven space in this Bristol kitchen extension.
In the existing space, the painted cabinets make use of the tall ceilings with an understated backdrop for the open-plan lounge area. In the newly extended area, the wood veneered cabinets are paired with a floating shelf to keep the wall free for the sunlight to beam through. The island mimics the shape of the extension which was designed to ensure that this south-facing build stayed cool in the sunshine. Towards the back, bespoke wood panelling frames the windows along with a banquette seating to break up the bricks and create a dining area for this growing family.

Large traditional dining room in Cheshire with green walls, wallpapered walls and feature lighting.

Basement Georgian kitchen with black limestone, yellow shaker cabinets and open and freestanding kitchen island. War and cherry marble, midcentury accents, leading onto a dining room.

Design ideas for a large traditional enclosed dining room in Cornwall with white walls, dark hardwood flooring, a standard fireplace, a stone fireplace surround and brick walls.
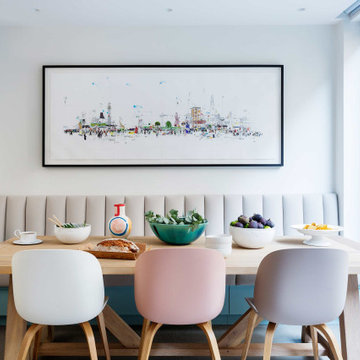
Settling here from overseas, the owners of this house in Primrose Hill chose the area for its quintessentially English architecture and bohemian feel. They loved the property’s original features and wanted their new home to be light and spacious, with plenty of storage and an eclectic British feel. As self-confessed ‘culture vultures’, the couple’s art collection formed the basis of their home’s colour palette. Originally set over four-storeys, the property was tall and narrow with boxy rooms, which made it feel dark and poky. Custom joinery was designed in a myriad of different styles for each room to house the family’s belongings. The ceiling height was increased to create a bright, open family kitchen-diner, which leads to a courtyard garden. There’s a fresh, energetic palette, with aqua-blue and white kitchen cabinetry complemented by fashionable ice cream shades in the dining area. A colourful bespoke rug and contemporary artwork provide the finishing touches. Custom-made cabinetry sits within an alcove housing children’s books, toys and a TV, while further storage is concealed beneath a smart upholstered banquette. In the master suite, a corridor of stylish soft pink panelling conceals floor-to-ceiling wardrobes and leads to a stunning antique mirrored doorway, behind which is a generous marble-clad en-suite bathroom.
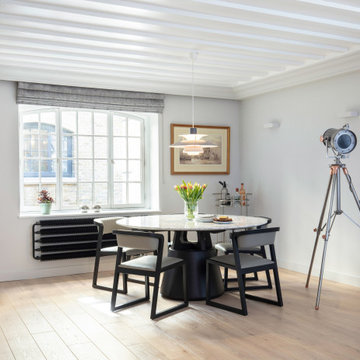
We installed Terma radiators in this space, in a matte black colour. The flooring throughout this apartment is engineered oak.
Small contemporary open plan dining room in London with white walls, wallpapered walls and feature lighting.
Small contemporary open plan dining room in London with white walls, wallpapered walls and feature lighting.

We were lucky enough to work with our client on the renovation of their whole house in South West London, they came to us for a 'turn-key' Interior Design service, the project took over two years to complete and included a basement dig out. This was a family home so not only did it need to look beautiful, it also needed to be practical for the two children. We took full advantage of the clients love of colour, giving each space it's own individual feel whilst maintaining a cohesive scheme throughout the property.
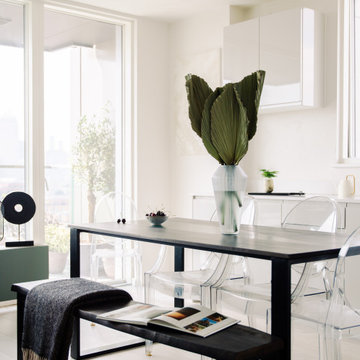
Effective kitchen design is the process of combining layout, surfaces, appliances and design details to form a cooking space that's easy to use and fun to cook and socialise in. Pairing colours can be a challenge - there’s no doubt about it. If you dare to be adventurous, purple presents a playful option for your kitchen interior. Cream tiles and cabinets work incredibly well as a blank canvas, which means you can be as bright or as dark as you fancy when it comes to using purple..
Large and Small Dining Room Ideas and Designs
1
